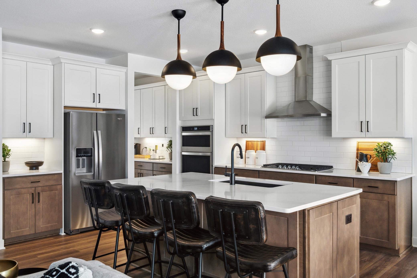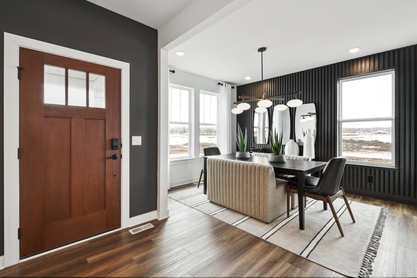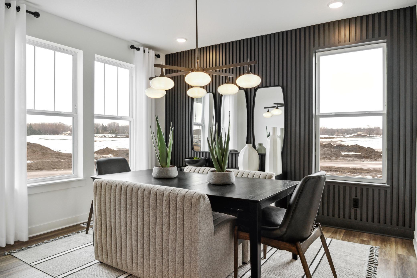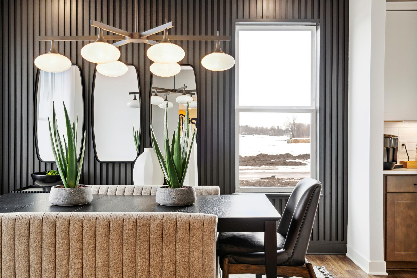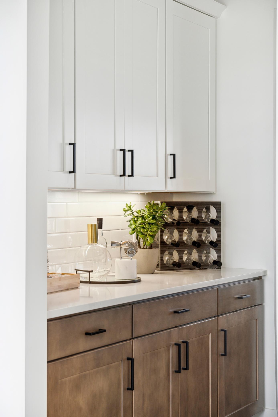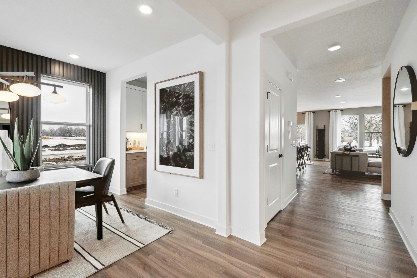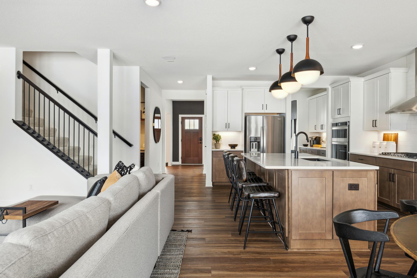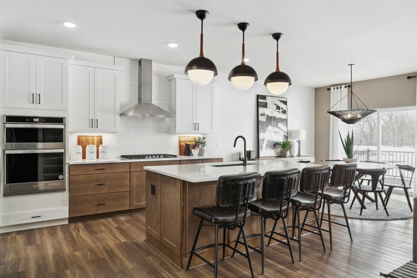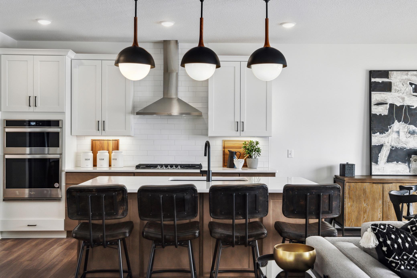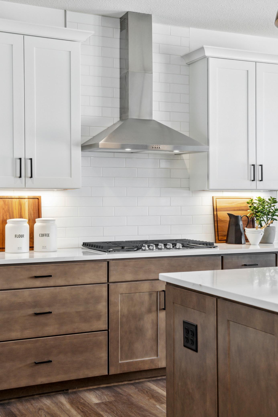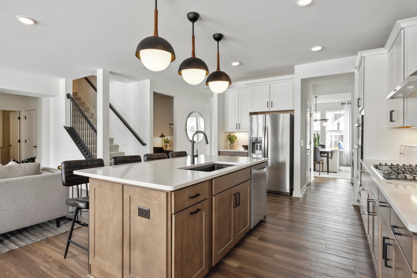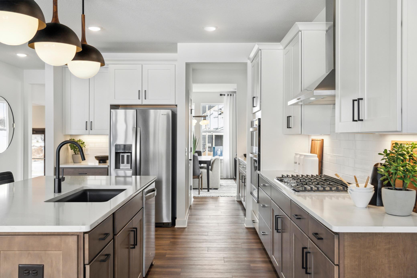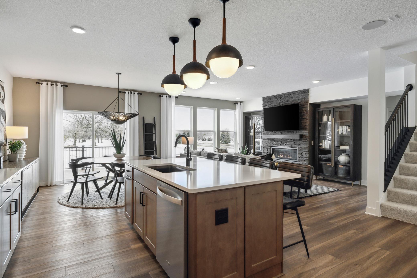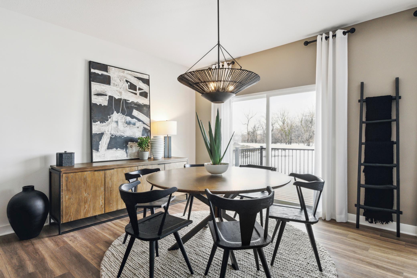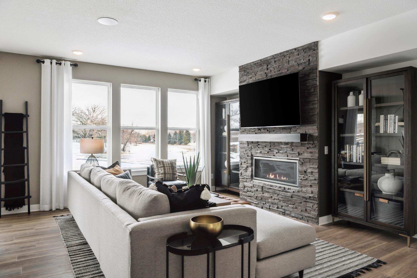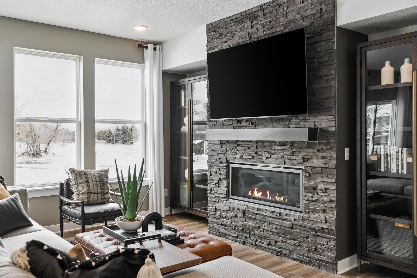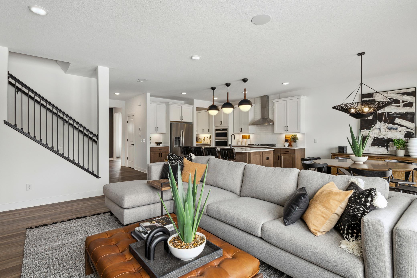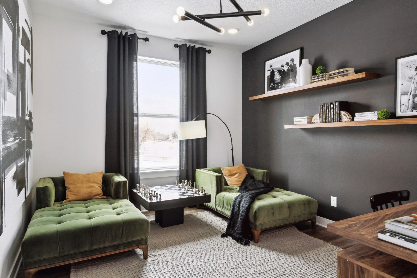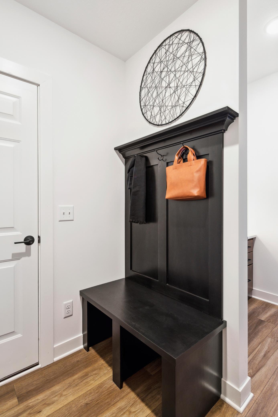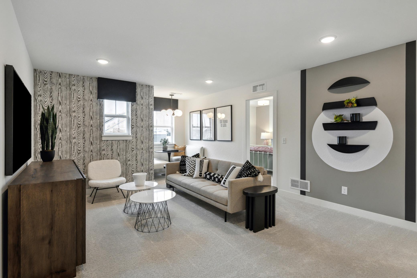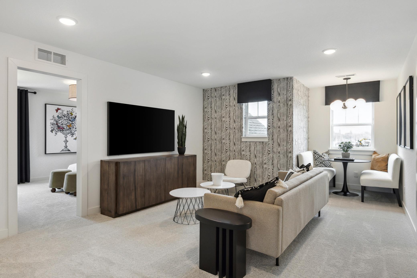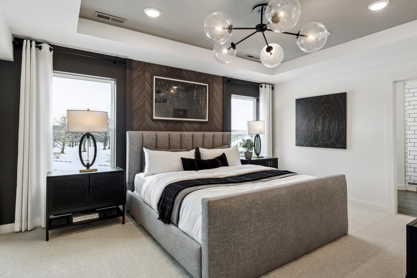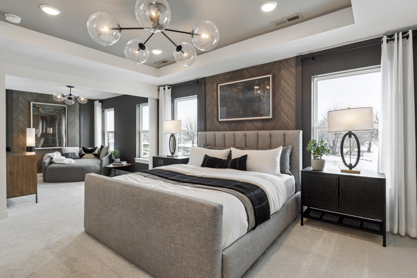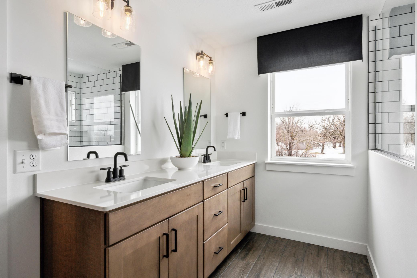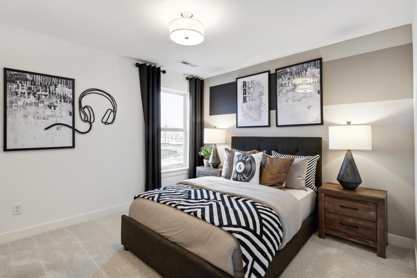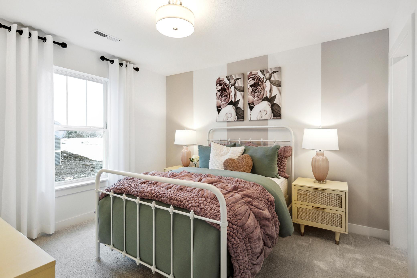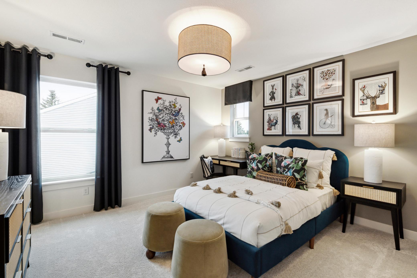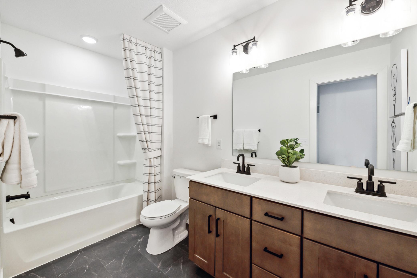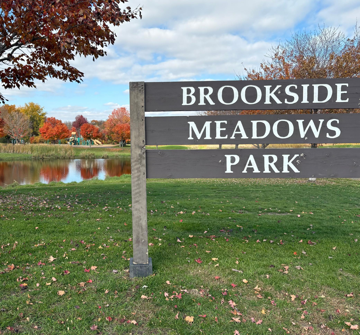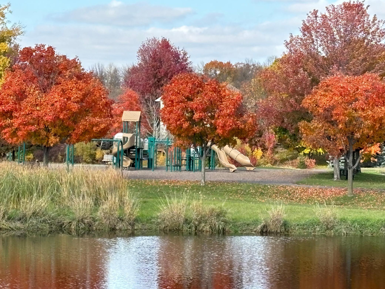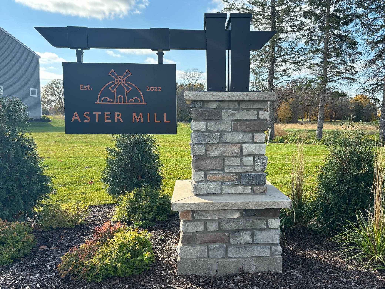14650 105TH PLACE
14650 105th Place, Maple Grove, 55369, MN
-
Price: $661,990
-
Status type: For Sale
-
City: Maple Grove
-
Neighborhood: Rush Hollow
Bedrooms: 4
Property Size :3008
-
Listing Agent: NST15595,NST515347
-
Property type : Single Family Residence
-
Zip code: 55369
-
Street: 14650 105th Place
-
Street: 14650 105th Place
Bathrooms: 3
Year: 2025
Listing Brokerage: Pulte Homes Of Minnesota, LLC
FEATURES
- Microwave
- Exhaust Fan
- Dishwasher
- Water Softener Owned
- Disposal
- Cooktop
- Wall Oven
- Air-To-Air Exchanger
- Gas Water Heater
- ENERGY STAR Qualified Appliances
- Stainless Steel Appliances
DETAILS
Pulte's newest west side community is here! Welcome to Rush Hollow! This listing features the popular Continental FLOORPLAN, which features a gourmet kitchen, formal dining room, separate flex room, and open flow concept. This community is part of School District 279 - Highly ranked elementary, middle, and high schools. Photos are of a similar model home. Come check out Rush Hollow to learn more about how Pulte can help build your new home that connects to Elm Creek Park Reserve!
INTERIOR
Bedrooms: 4
Fin ft² / Living Area: 3008 ft²
Below Ground Living: N/A
Bathrooms: 3
Above Ground Living: 3008ft²
-
Basement Details: Drain Tiled, Concrete, Sump Pump, Unfinished,
Appliances Included:
-
- Microwave
- Exhaust Fan
- Dishwasher
- Water Softener Owned
- Disposal
- Cooktop
- Wall Oven
- Air-To-Air Exchanger
- Gas Water Heater
- ENERGY STAR Qualified Appliances
- Stainless Steel Appliances
EXTERIOR
Air Conditioning: Central Air
Garage Spaces: 3
Construction Materials: N/A
Foundation Size: 1225ft²
Unit Amenities:
-
- Kitchen Window
- Walk-In Closet
- Washer/Dryer Hookup
- In-Ground Sprinkler
- Kitchen Center Island
Heating System:
-
- Forced Air
ROOMS
| Main | Size | ft² |
|---|---|---|
| Family Room | 14x14 | 196 ft² |
| Dining Room | 11x13 | 121 ft² |
| Kitchen | 13x13 | 169 ft² |
| Other Room | 5x8 | 25 ft² |
| Informal Dining Room | 12x13 | 144 ft² |
| Flex Room | 11x13 | 121 ft² |
| Upper | Size | ft² |
|---|---|---|
| Bedroom 1 | 25x11 | 625 ft² |
| Bedroom 2 | 11x12 | 121 ft² |
| Bedroom 3 | 12x13 | 144 ft² |
| Bedroom 4 | 11x12 | 121 ft² |
| Loft | 13x14 | 169 ft² |
LOT
Acres: N/A
Lot Size Dim.: 61x130x82x130
Longitude: 45.1467
Latitude: -93.4671
Zoning: Residential-Single Family
FINANCIAL & TAXES
Tax year: 2024
Tax annual amount: N/A
MISCELLANEOUS
Fuel System: N/A
Sewer System: City Sewer/Connected
Water System: City Water/Connected
ADITIONAL INFORMATION
MLS#: NST7663110
Listing Brokerage: Pulte Homes Of Minnesota, LLC

ID: 3444863
Published: October 13, 2024
Last Update: October 13, 2024
Views: 43


