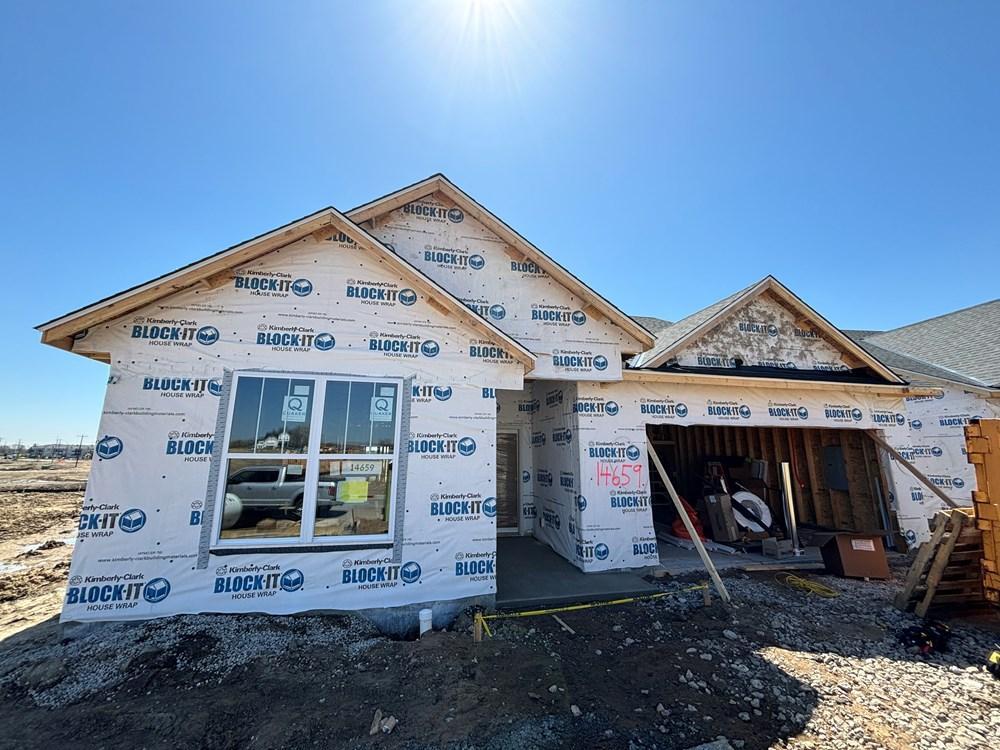14659 105TH CIRCLE
14659 105th Circle, Maple Grove, 55369, MN
-
Price: $499,000
-
Status type: For Sale
-
City: Maple Grove
-
Neighborhood: The Villas at Rush Hollow
Bedrooms: 3
Property Size :1672
-
Listing Agent: NST21714,NST109811
-
Property type : Single Family Residence
-
Zip code: 55369
-
Street: 14659 105th Circle
-
Street: 14659 105th Circle
Bathrooms: 2
Year: 2024
Listing Brokerage: Weekley Homes, LLC
FEATURES
- Range
- Microwave
- Exhaust Fan
- Dishwasher
- Disposal
- Air-To-Air Exchanger
- Gas Water Heater
- Stainless Steel Appliances
DETAILS
Ready in July! Come experience single level living at its finest in Maple Grove! Bask in the sunlight brought in through the impressive collection of large windows in this Harlan plan! Enjoy the large cornered kitchen, featuring an abundance of counter space and a large centered island. Entertain guests in the adjoined dining area and center fireplace adorned living room. Located in the private rear corner, your Owner’s Suite features a spacious bedroom, a private en suite bathroom, and an expansive walk-in closet. Two secondary bedrooms in the front of the home welcome the opportunities for a guest bedroom, a home office, and/or a craft room. A centrally located laundry room and full guest bathroom complete the level. Enjoy being outside rain-or-shine with the 100 square foot covered patio! Enjoy the company of your neighbors with an exclusive firepit gathering area and fenced in dog park! Less than one mile from "The Grove" shopping area and The Maple Grove Hospital!
INTERIOR
Bedrooms: 3
Fin ft² / Living Area: 1672 ft²
Below Ground Living: N/A
Bathrooms: 2
Above Ground Living: 1672ft²
-
Basement Details: Slab,
Appliances Included:
-
- Range
- Microwave
- Exhaust Fan
- Dishwasher
- Disposal
- Air-To-Air Exchanger
- Gas Water Heater
- Stainless Steel Appliances
EXTERIOR
Air Conditioning: Central Air
Garage Spaces: 2
Construction Materials: N/A
Foundation Size: 1622ft²
Unit Amenities:
-
- Patio
- Walk-In Closet
- In-Ground Sprinkler
- Kitchen Center Island
- Primary Bedroom Walk-In Closet
Heating System:
-
- Forced Air
ROOMS
| Main | Size | ft² |
|---|---|---|
| Kitchen | 13' x 9'10 | 127.83 ft² |
| Living Room | 17'10 x 15'10 | 282.36 ft² |
| Dining Room | 10'10' x 9'10 | 106.53 ft² |
| Bedroom 1 | 13'8 x 12'8 | 173.11 ft² |
| Bedroom 2 | 13'4 x 12'8 | 168.89 ft² |
| Bedroom 3 | 12'4 x 10' | 123.33 ft² |
| Laundry | 8'9 x 6'2 | 53.96 ft² |
LOT
Acres: N/A
Lot Size Dim.: 46 x 147 x 89 x 189
Longitude: 45.1451
Latitude: -93.4665
Zoning: Residential-Single Family
FINANCIAL & TAXES
Tax year: 2024
Tax annual amount: $732
MISCELLANEOUS
Fuel System: N/A
Sewer System: City Sewer/Connected
Water System: City Water/Connected
ADITIONAL INFORMATION
MLS#: NST7583766
Listing Brokerage: Weekley Homes, LLC

ID: 2887253
Published: April 27, 2024
Last Update: April 27, 2024
Views: 11






