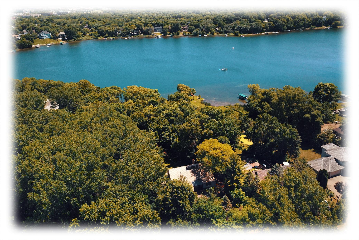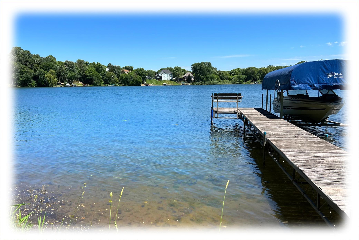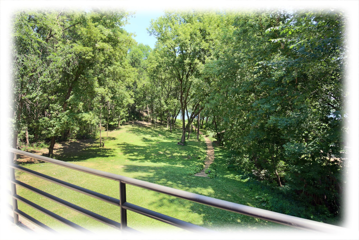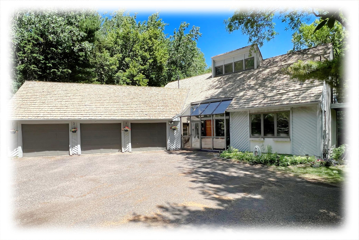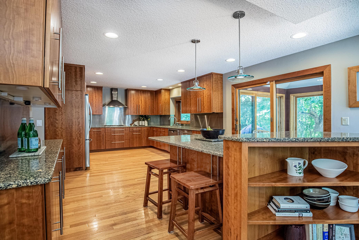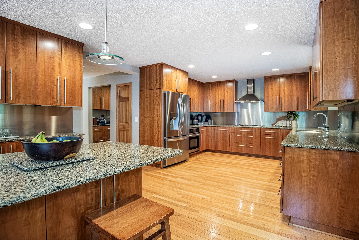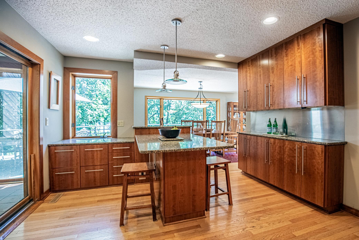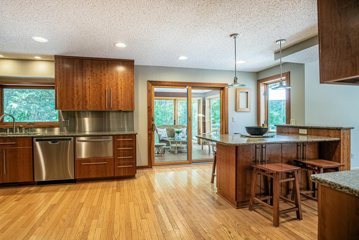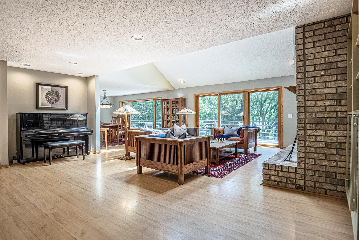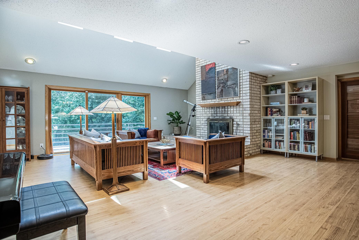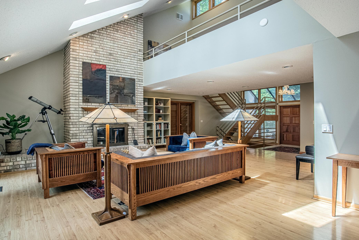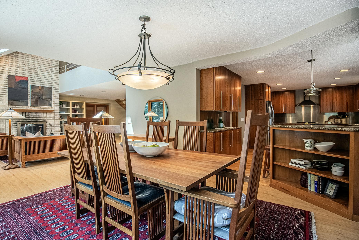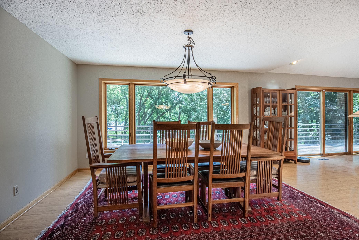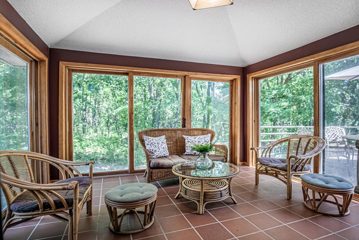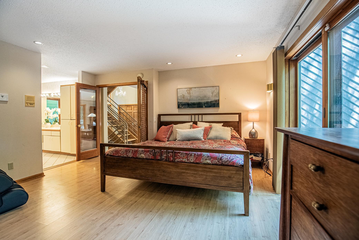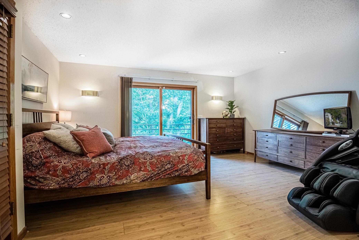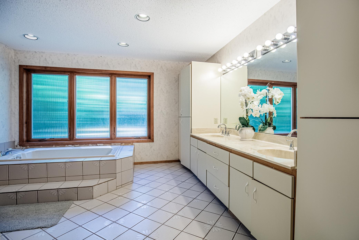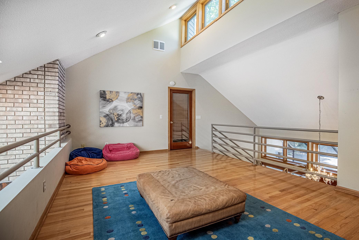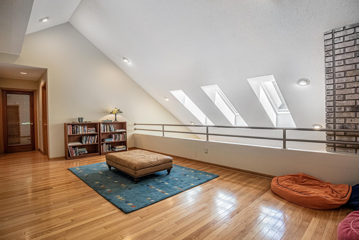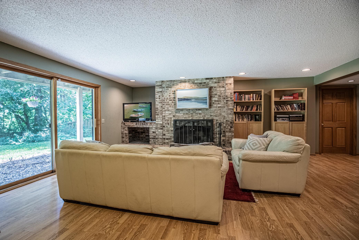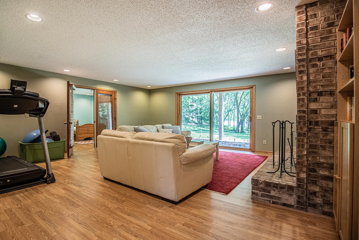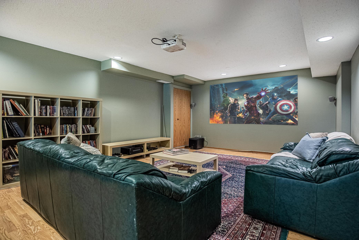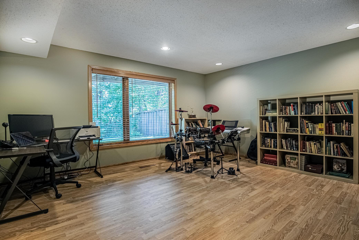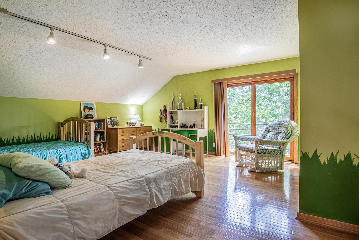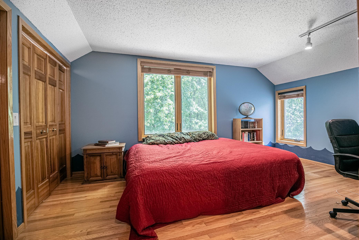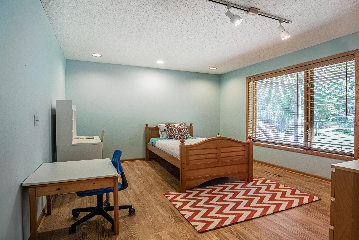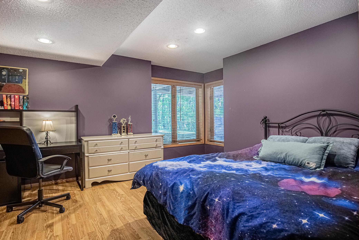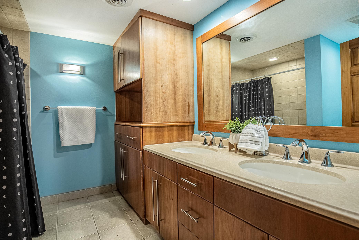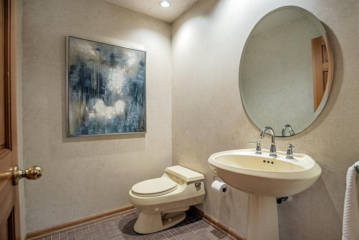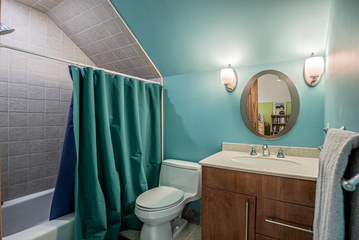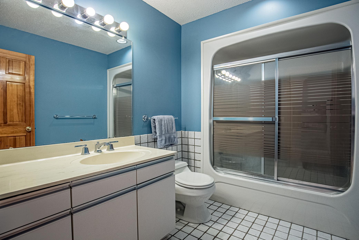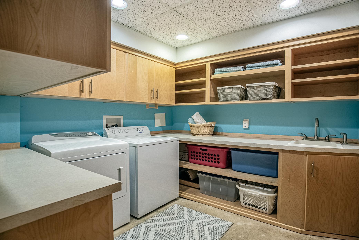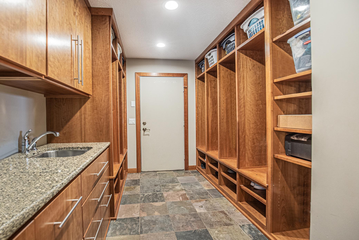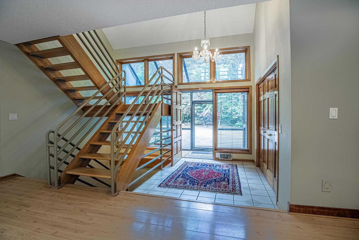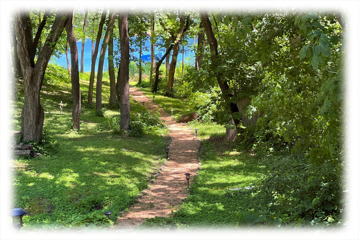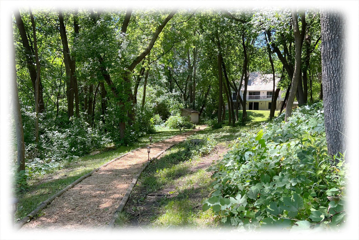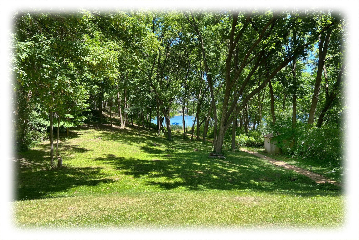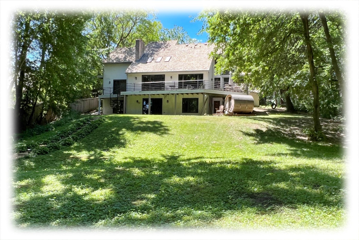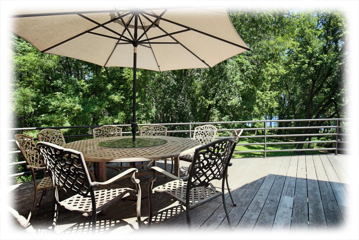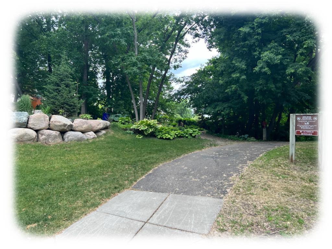14670 78TH AVENUE
14670 78th Avenue, Maple Grove, 55311, MN
-
Price: $1,150,000
-
Status type: For Sale
-
City: Maple Grove
-
Neighborhood: Amgrid Acres
Bedrooms: 5
Property Size :4276
-
Listing Agent: NST10511,NST71632
-
Property type : Single Family Residence
-
Zip code: 55311
-
Street: 14670 78th Avenue
-
Street: 14670 78th Avenue
Bathrooms: 5
Year: 1985
Listing Brokerage: Keller Williams Classic Rlty NW
FEATURES
- Refrigerator
- Washer
- Dryer
- Microwave
- Exhaust Fan
- Dishwasher
- Water Softener Owned
- Disposal
- Cooktop
- Wall Oven
- Humidifier
DETAILS
RARE 1+ acre Fish Lake lot offers approx 130 feet of prime shoreline w/sand!Sprawling backyard w/meandering path to the lake provides all the privacy a homeowner desires, while still offering tranquil year-round views.Gracious open floor plan features dramatic vaulted ceilings&soft contemporary finishings.Superbly remodeled kitchen features sleek cabinetry,Cambria countertops,breakfast bar, workstation,timeless stainless-steel backsplash&upgraded appls including 2 dishwashers!Great room w/amazing floor-to-ceiling wood burning fireplace plus wall-of-windows offers uncompromised nature views.Large main level owners suite w/private bath&second washer and dryer.Upper-level loft perfect for an office, play area,so many options. Finished lower-level walkout w/theater/media room plus family room.Enjoy the extended living space in the sunroom with supplemental heat.Outdoor barrel sauna included!Welcoming atrium.3car garage w/pass-through garage door to backyard!Only steps away to trails!
INTERIOR
Bedrooms: 5
Fin ft² / Living Area: 4276 ft²
Below Ground Living: 1546ft²
Bathrooms: 5
Above Ground Living: 2730ft²
-
Basement Details: Walkout, Full, Finished,
Appliances Included:
-
- Refrigerator
- Washer
- Dryer
- Microwave
- Exhaust Fan
- Dishwasher
- Water Softener Owned
- Disposal
- Cooktop
- Wall Oven
- Humidifier
EXTERIOR
Air Conditioning: Central Air
Garage Spaces: 3
Construction Materials: N/A
Foundation Size: 1696ft²
Unit Amenities:
-
- Kitchen Window
- Deck
- Porch
- Hardwood Floors
- Sun Room
- Balcony
- Walk-In Closet
- Vaulted Ceiling(s)
- Sauna
- Main Floor Master Bedroom
- Skylight
- Master Bedroom Walk-In Closet
- French Doors
- Tile Floors
Heating System:
-
- Forced Air
ROOMS
| Main | Size | ft² |
|---|---|---|
| Living Room | 23x18 | 529 ft² |
| Dining Room | 15x12 | 225 ft² |
| Kitchen | 20x12 | 400 ft² |
| Bedroom 1 | 16x14 | 256 ft² |
| Sun Room | 12x10 | 144 ft² |
| Laundry | n/a | 0 ft² |
| Lower | Size | ft² |
|---|---|---|
| Family Room | 18x18 | 324 ft² |
| Bedroom 4 | 14x11 | 196 ft² |
| Bedroom 5 | 13x11 | 169 ft² |
| Media Room | 29x16 | 841 ft² |
| Laundry | n/a | 0 ft² |
| Upper | Size | ft² |
|---|---|---|
| Bedroom 2 | 16x16 | 256 ft² |
| Bedroom 3 | 14x12 | 196 ft² |
| Loft | 14x12 | 196 ft² |
LOT
Acres: N/A
Lot Size Dim.: IRREGULAR
Longitude: 45.0965
Latitude: -93.4658
Zoning: Residential-Single Family
FINANCIAL & TAXES
Tax year: 2022
Tax annual amount: $12,063
MISCELLANEOUS
Fuel System: N/A
Sewer System: City Sewer/Connected
Water System: City Water/Connected
ADITIONAL INFORMATION
MLS#: NST6228458
Listing Brokerage: Keller Williams Classic Rlty NW

ID: 942188
Published: July 05, 2022
Last Update: July 05, 2022
Views: 51


