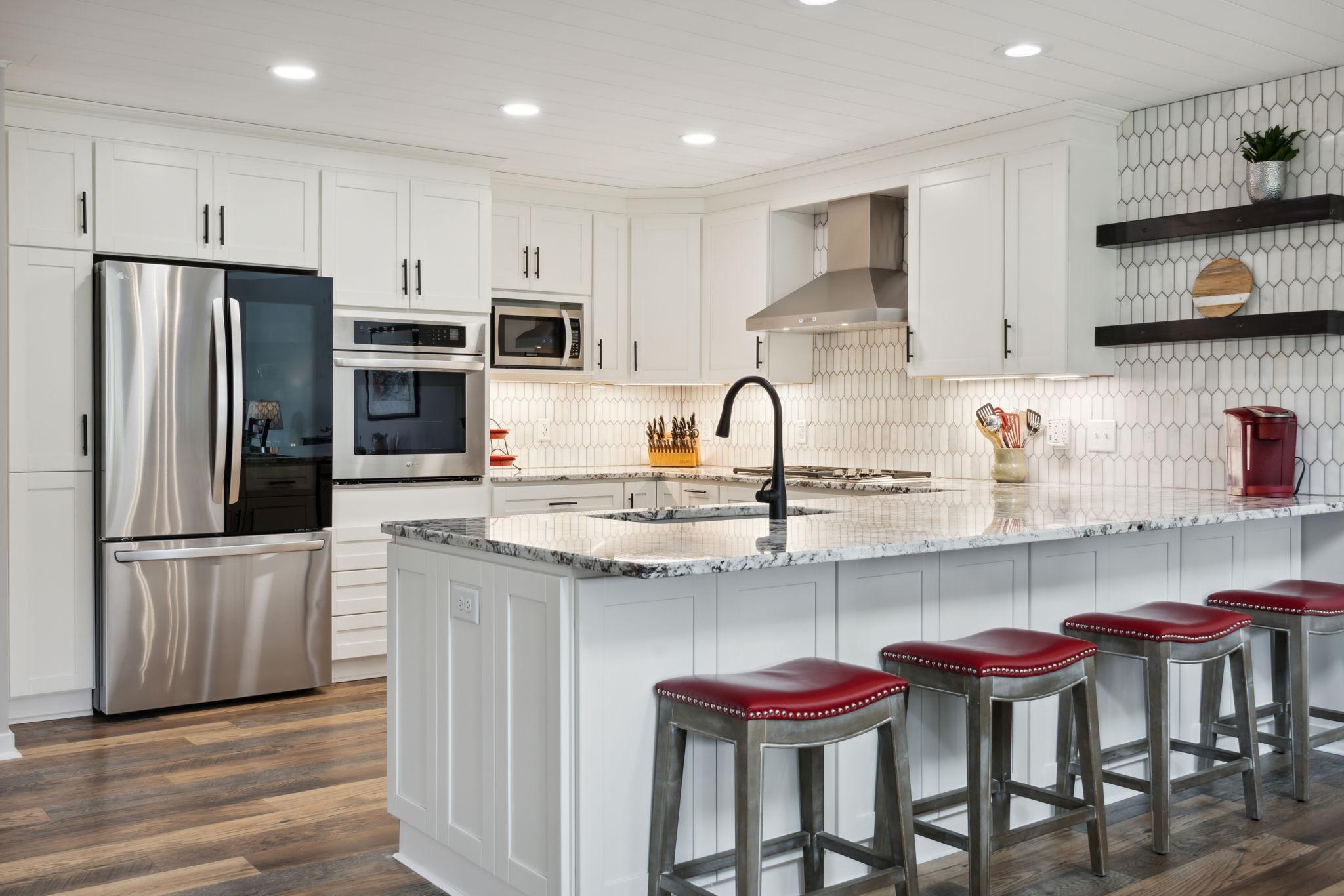14676 FAIRWAY DRIVE
14676 Fairway Drive, Baxter, 56425, MN
-
Property type : Townhouse Side x Side
-
Zip code: 56425
-
Street: 14676 Fairway Drive
-
Street: 14676 Fairway Drive
Bathrooms: 3
Year: 1993
Listing Brokerage: Coldwell Banker Burnet
FEATURES
- Range
- Refrigerator
- Washer
- Dryer
- Microwave
- Dishwasher
- Air-To-Air Exchanger
DETAILS
Currently being offered is this freshly remodeled three-bedroom townhome in Brainerd's Country Club Estates. Upgrades include new white cabinets, granite countertops, SMART LG appliances, furnace, water heater, water softener, updated woodwork and flooring throughout. Home features, spacious kitchen, center island, informal dining, eat in kitchen, large living room, balcony, loft, master suite, master bath, finished basement, large family room, two gas burning fireplaces, LED energy efficient lighting throughout and considerably more! Property has new roof and exterior paint. Assoc. dues cover building exterior, maintenance, lawn and snow. Assoc. dues only $150/mo. Property has nice porch, great views, private setting and conveniently located minutes from shopping, dining and everything Brainerd has to offer. Hurry on this. It won’t last!
INTERIOR
Bedrooms: 3
Fin ft² / Living Area: 2360 ft²
Below Ground Living: 668ft²
Bathrooms: 3
Above Ground Living: 1692ft²
-
Basement Details: Block, Daylight/Lookout Windows, Drain Tiled, Drainage System, Egress Window(s), Finished, Full, Sump Pump,
Appliances Included:
-
- Range
- Refrigerator
- Washer
- Dryer
- Microwave
- Dishwasher
- Air-To-Air Exchanger
EXTERIOR
Air Conditioning: Central Air
Garage Spaces: 2
Construction Materials: N/A
Foundation Size: 1312ft²
Unit Amenities:
-
- Patio
- Kitchen Window
- Deck
- Natural Woodwork
- Hardwood Floors
- Ceiling Fan(s)
- Vaulted Ceiling(s)
- Washer/Dryer Hookup
- In-Ground Sprinkler
- Paneled Doors
- Panoramic View
- Kitchen Center Island
- Tile Floors
- Main Floor Primary Bedroom
Heating System:
-
- Forced Air
ROOMS
| Main | Size | ft² |
|---|---|---|
| Living Room | 17'x20' | 340 ft² |
| Dining Room | 10'x15' | 150 ft² |
| Family Room | 19'x23' | 437 ft² |
| Kitchen | 9'x10' | 90 ft² |
| Bedroom 1 | 13'x15' | 195 ft² |
| Bedroom 2 | 11'6x15 | 133.4 ft² |
| Sun Room | 9'x14'9 | 132.75 ft² |
| Lower | Size | ft² |
|---|---|---|
| Bedroom 3 | 15'x16' | 240 ft² |
LOT
Acres: N/A
Lot Size Dim.: 59x74x40x72
Longitude: 46.3644
Latitude: -94.2384
Zoning: Residential-Single Family
FINANCIAL & TAXES
Tax year: 2023
Tax annual amount: $3,462
MISCELLANEOUS
Fuel System: N/A
Sewer System: City Sewer/Connected
Water System: City Water/Connected
ADITIONAL INFORMATION
MLS#: NST7297392
Listing Brokerage: Coldwell Banker Burnet

ID: 2417612
Published: December 31, 1969
Last Update: October 20, 2023
Views: 62






