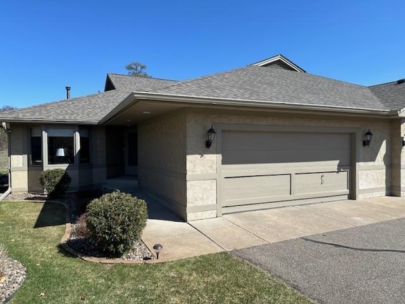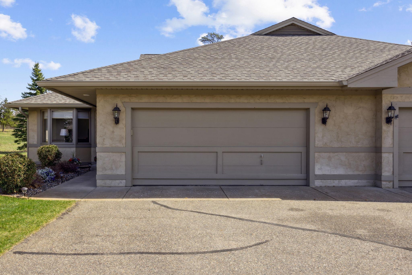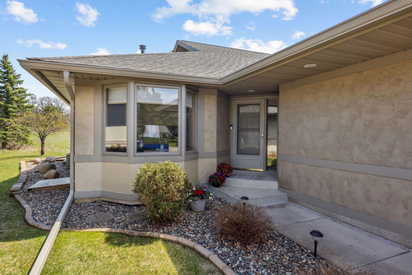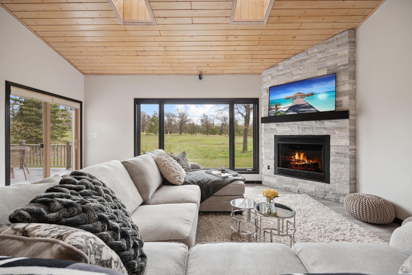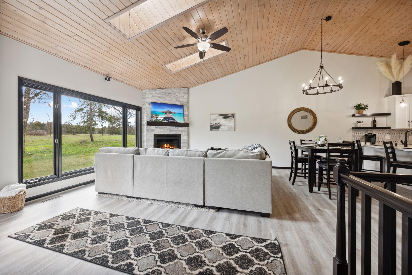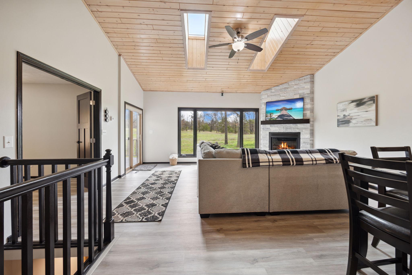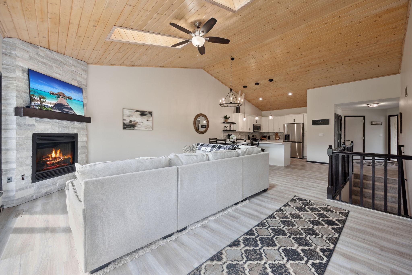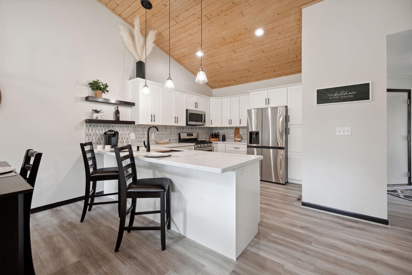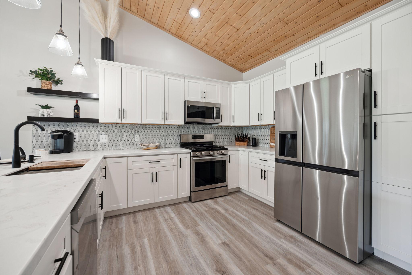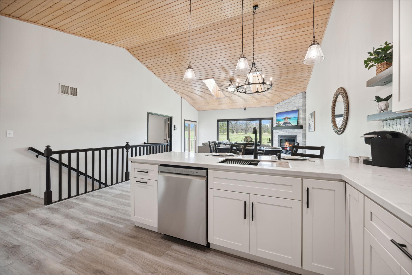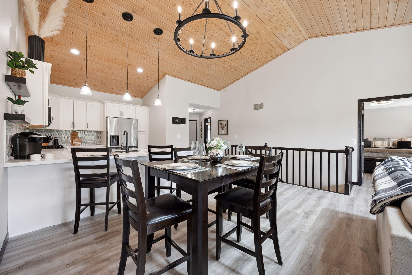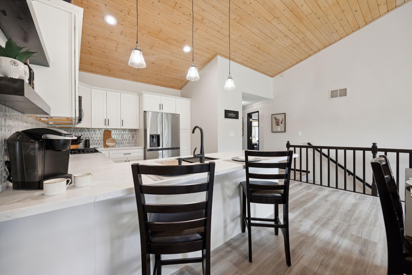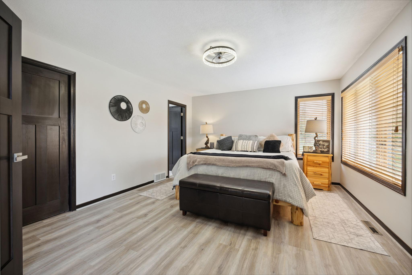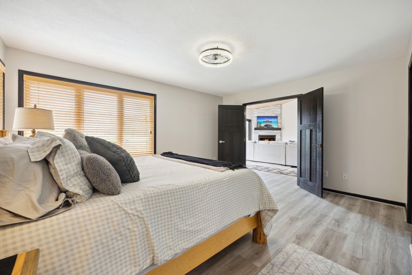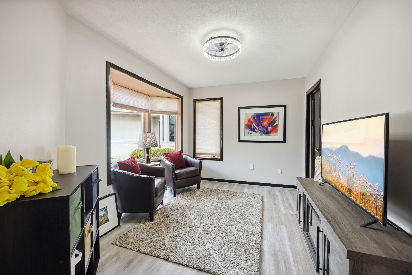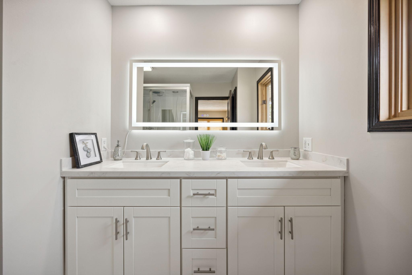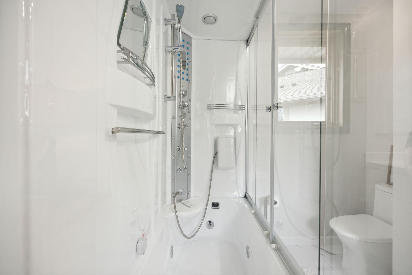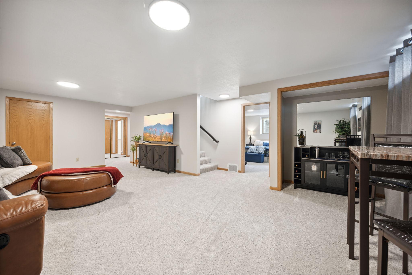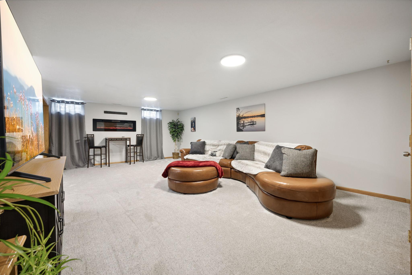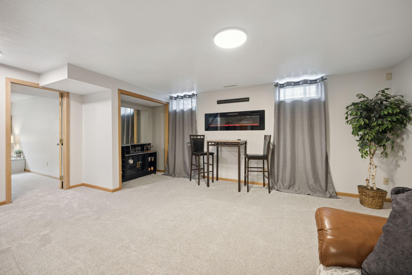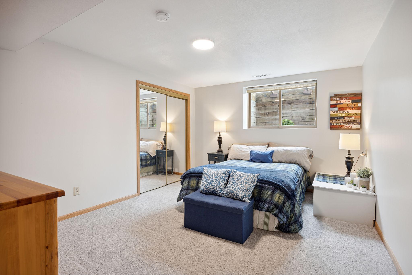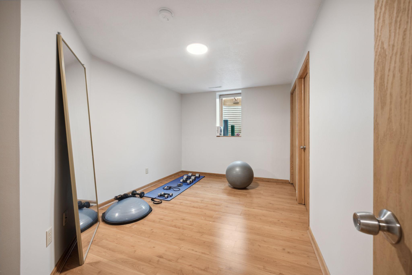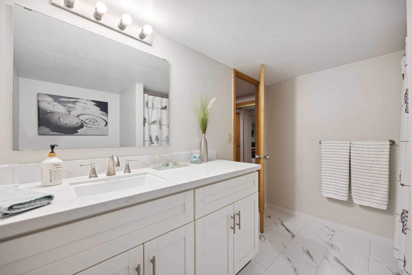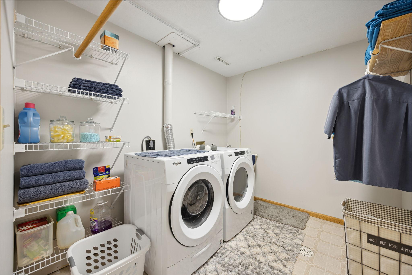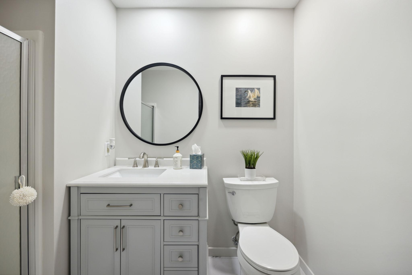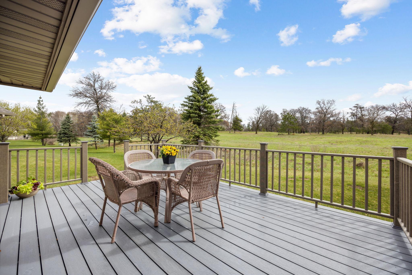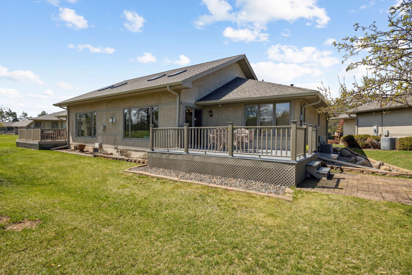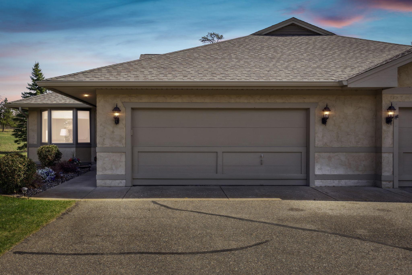14678 FAIRWAY DRIVE
14678 Fairway Drive, Baxter, 56425, MN
-
Price: $394,900
-
Status type: For Sale
-
City: Baxter
-
Neighborhood: Country Club Estates
Bedrooms: 4
Property Size :2634
-
Listing Agent: NST16633,NST71291
-
Property type : Townhouse Side x Side
-
Zip code: 56425
-
Street: 14678 Fairway Drive
-
Street: 14678 Fairway Drive
Bathrooms: 3
Year: 1993
Listing Brokerage: Coldwell Banker Burnet
FEATURES
- Range
- Refrigerator
- Washer
- Dryer
- Microwave
- Dishwasher
- ENERGY STAR Qualified Appliances
- Stainless Steel Appliances
DETAILS
Freshly renovated 4-bedroom townhome in Brainerd's Country Club Estates. Upgrades include new white kitchen cabinets, Silestone quartz countertops, new LG SS appliances w/ Craft Ice maker, new maintenance free deck, new 97% efficiency furnace, updated woodwork and new flooring throughout. Master includes steam shower/ jacuzzi unit with modern back light vanity mirror. Home features vaulted ceilings, spacious kitchen w/ large peninsula, informal dining, eat in kitchen, large living room, master suite, finished basement, large family room, gas fireplace on main and electric on lower, LED energy efficient lighting throughout and considerably more! Property has new roof and exterior paint. Assoc. dues cover building exterior, maintenance, lawn and snow. Assoc. dues only $225/mo. Property has nice porch, great views, private setting and conveniently located minutes from shopping, dining and everything Brainerd has to offer. Quick close available to be in Brainerd before summer fun begins.
INTERIOR
Bedrooms: 4
Fin ft² / Living Area: 2634 ft²
Below Ground Living: 1312ft²
Bathrooms: 3
Above Ground Living: 1322ft²
-
Basement Details: Block, Daylight/Lookout Windows, Drain Tiled, Drainage System, Egress Window(s), Finished, Full, Sump Pump,
Appliances Included:
-
- Range
- Refrigerator
- Washer
- Dryer
- Microwave
- Dishwasher
- ENERGY STAR Qualified Appliances
- Stainless Steel Appliances
EXTERIOR
Air Conditioning: Central Air
Garage Spaces: 2
Construction Materials: N/A
Foundation Size: 1322ft²
Unit Amenities:
-
- Patio
- Deck
- Natural Woodwork
- Ceiling Fan(s)
- Vaulted Ceiling(s)
- Washer/Dryer Hookup
- In-Ground Sprinkler
- Paneled Doors
- Panoramic View
- Tile Floors
- Main Floor Primary Bedroom
Heating System:
-
- Forced Air
ROOMS
| Main | Size | ft² |
|---|---|---|
| Living Room | 18x12 | 324 ft² |
| Dining Room | 10x10 | 100 ft² |
| Kitchen | 12x12 | 144 ft² |
| Bedroom 1 | 14x15 | 196 ft² |
| Bedroom 2 | 12x15 | 144 ft² |
| Lower | Size | ft² |
|---|---|---|
| Bedroom 3 | 12x13 | 144 ft² |
| Bedroom 4 | 10x12 | 100 ft² |
| Family Room | 24x36 | 576 ft² |
LOT
Acres: N/A
Lot Size Dim.: 28x76x17x48x82
Longitude: 46.3645
Latitude: -94.2384
Zoning: Residential-Single Family
FINANCIAL & TAXES
Tax year: 2023
Tax annual amount: $3,180
MISCELLANEOUS
Fuel System: N/A
Sewer System: City Sewer/Connected
Water System: City Water/Connected
ADITIONAL INFORMATION
MLS#: NST7580562
Listing Brokerage: Coldwell Banker Burnet

ID: 2864392
Published: December 31, 1969
Last Update: April 30, 2024
Views: 57


