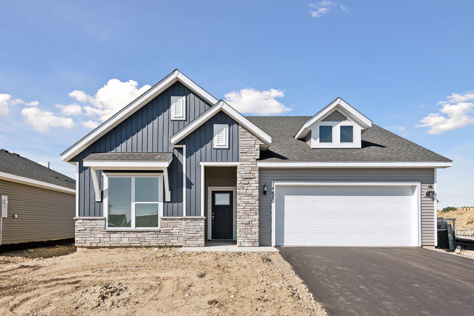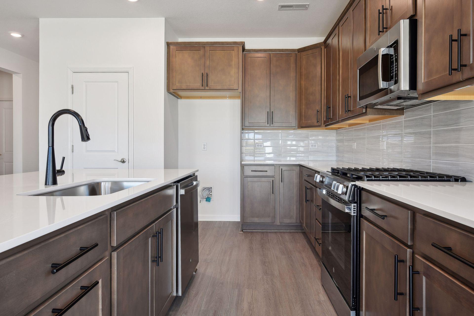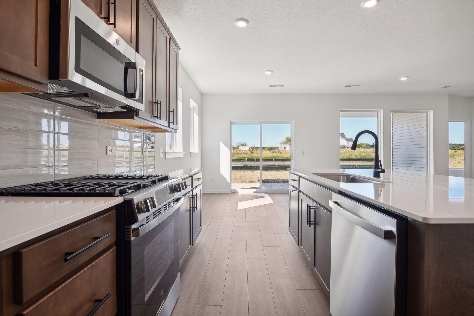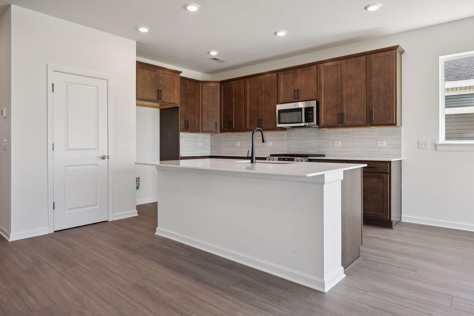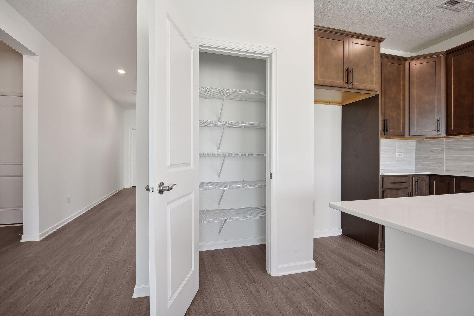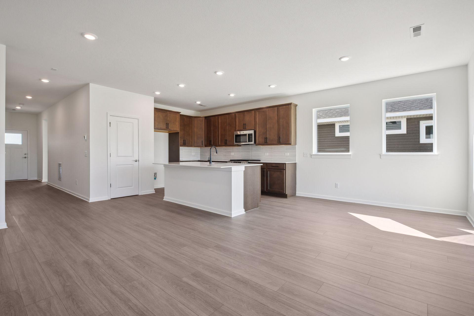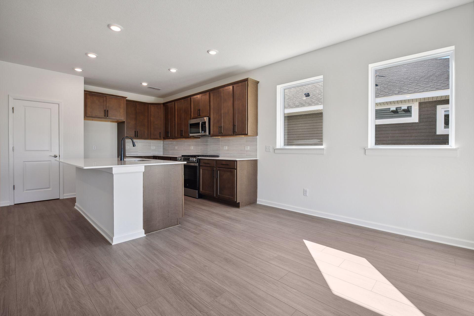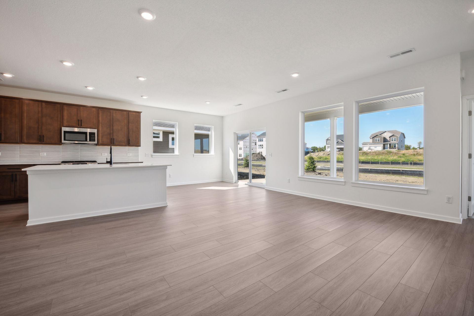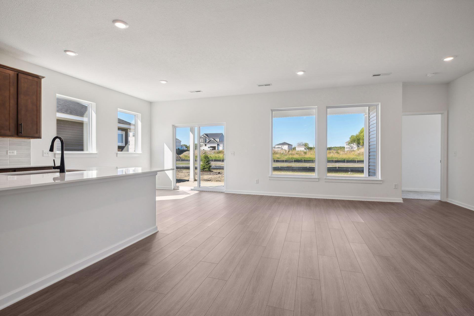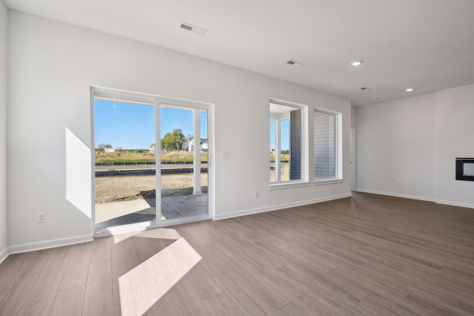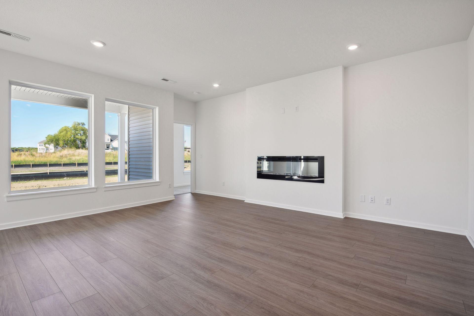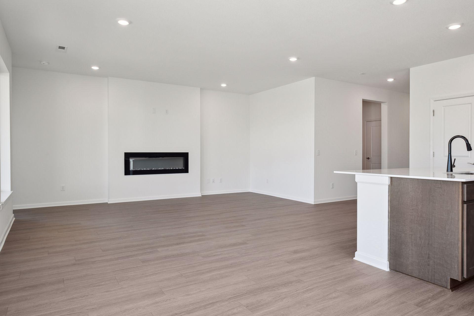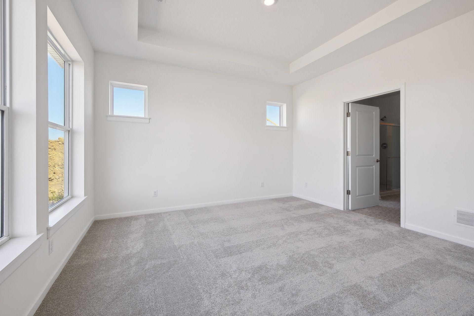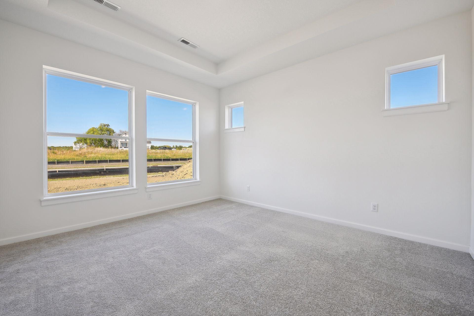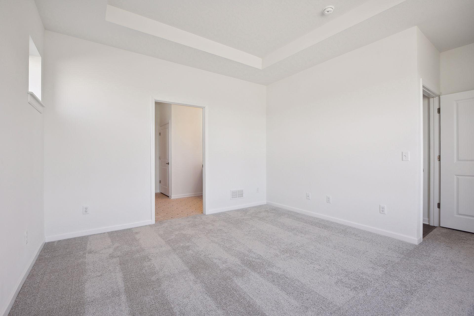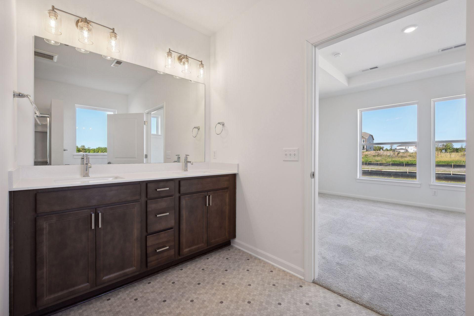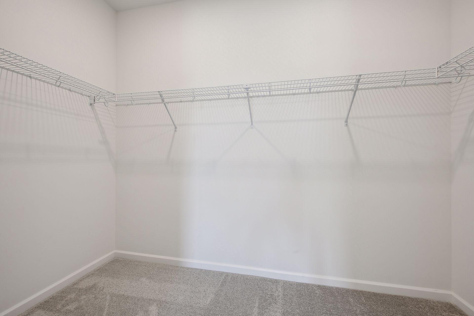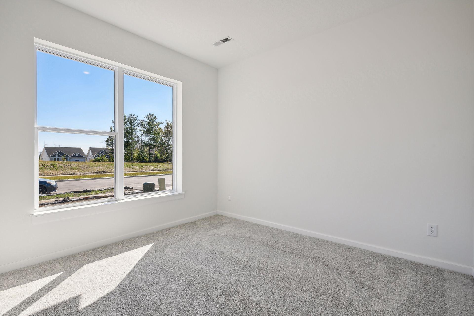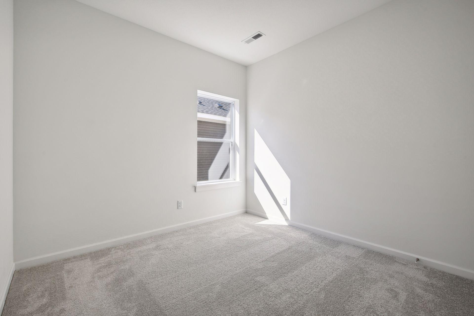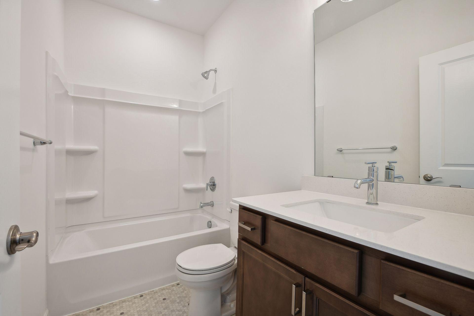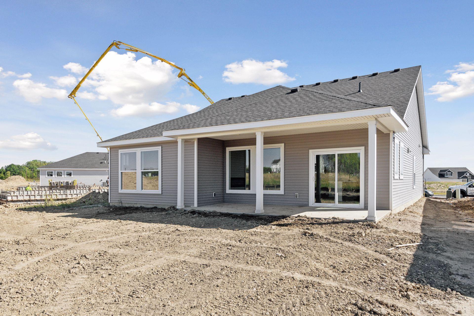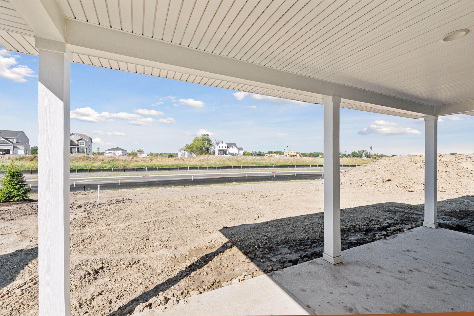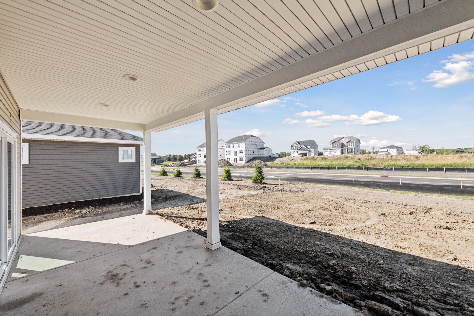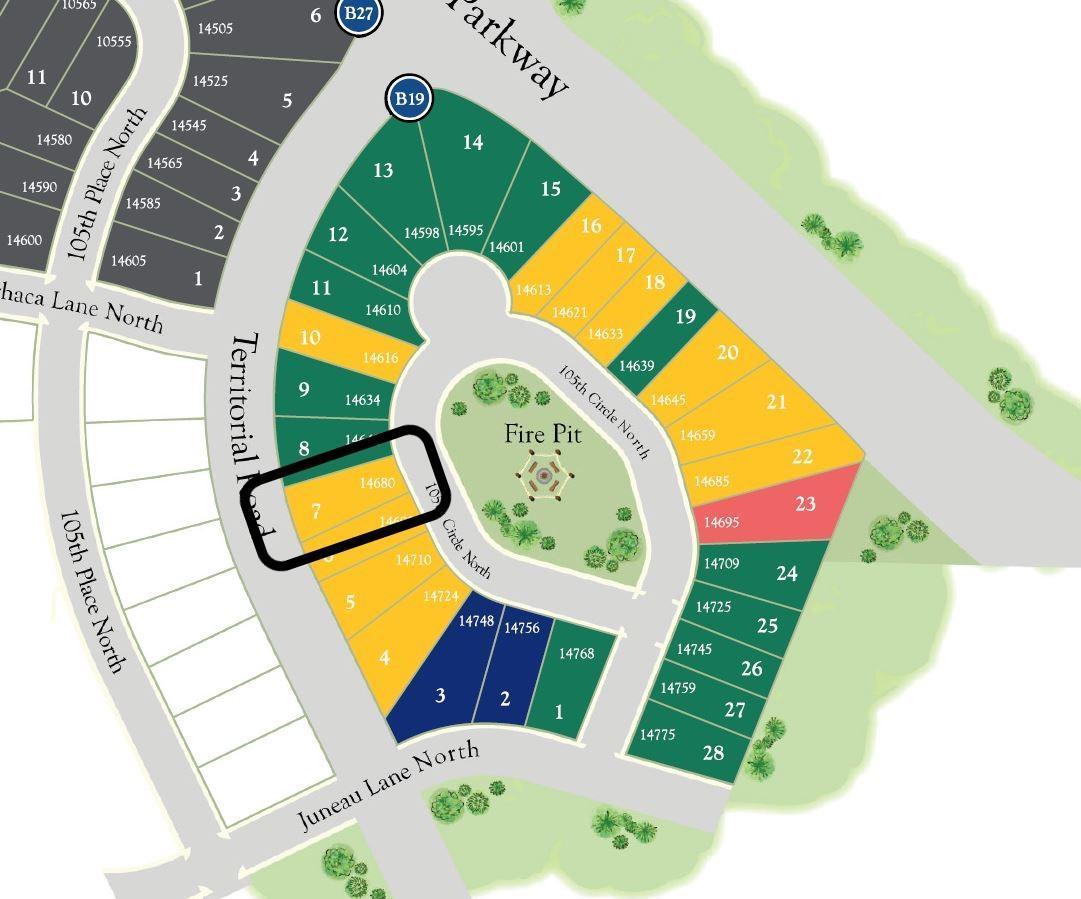14680 105TH CIRCLE
14680 105th Circle, Maple Grove, 55369, MN
-
Price: $527,132
-
Status type: For Sale
-
City: Maple Grove
-
Neighborhood: The Villas at Rush Hollow
Bedrooms: 3
Property Size :1640
-
Listing Agent: NST21714,NST109811
-
Property type : Single Family Residence
-
Zip code: 55369
-
Street: 14680 105th Circle
-
Street: 14680 105th Circle
Bathrooms: 2
Year: 2024
Listing Brokerage: Weekley Homes, LLC
FEATURES
- Range
- Microwave
- Exhaust Fan
- Dishwasher
- Disposal
- Air-To-Air Exchanger
- Gas Water Heater
- Stainless Steel Appliances
DETAILS
Move in NOW! Introducing the Harlan villa, the perfect embodiment of single-level living that combines style, comfort, and functionality. This thoughtfully designed home features three spacious bedrooms and two well-appointed baths, all centered around a wonderful open-concept layout. The two-wall corner kitchen seamlessly connects to the dining room and a large living room, creating an inviting space for family gatherings and entertaining. The living room features an electric fireplace, adding warmth and charm to the area. The fabulous Owner's Suite is a true highlight, featuring a spacious bedroom with a tray ceiling that enhances the sense of elegance. Enjoy the convenience of a private en-suite bathroom and a generous walk-in closet, providing both luxury and ample storage. Large windows throughout the home flood the interior with natural light, creating a bright and airy atmosphere. Step outside to the incredible 23' x 9' covered patio, perfect for enjoying the outdoors, rain or shine. The Harlan villa is the ideal sanctuary for those seeking a blend of modern amenities and serene living in a single-level layout. Schedule your visit today!
INTERIOR
Bedrooms: 3
Fin ft² / Living Area: 1640 ft²
Below Ground Living: N/A
Bathrooms: 2
Above Ground Living: 1640ft²
-
Basement Details: Slab,
Appliances Included:
-
- Range
- Microwave
- Exhaust Fan
- Dishwasher
- Disposal
- Air-To-Air Exchanger
- Gas Water Heater
- Stainless Steel Appliances
EXTERIOR
Air Conditioning: Central Air
Garage Spaces: 2
Construction Materials: N/A
Foundation Size: 1593ft²
Unit Amenities:
-
- Patio
- Walk-In Closet
- In-Ground Sprinkler
- Kitchen Center Island
- Primary Bedroom Walk-In Closet
Heating System:
-
- Forced Air
ROOMS
| Main | Size | ft² |
|---|---|---|
| Kitchen | 13' x 9'10 | 127.83 ft² |
| Living Room | 17'10 x 15'10 | 282.36 ft² |
| Dining Room | 10'10' x 9'10 | 106.53 ft² |
| Bedroom 1 | 13'8 x 12'8 | 173.11 ft² |
| Bedroom 2 | 12'8 x 11 | 162.13 ft² |
| Bedroom 3 | 12'4 x 10' | 123.33 ft² |
| Laundry | 8'9 x 6'2 | 53.96 ft² |
LOT
Acres: N/A
Lot Size Dim.: 46 x 139 x 67 x 132
Longitude: 45.1457
Latitude: -93.4673
Zoning: Residential-Single Family
FINANCIAL & TAXES
Tax year: 2024
Tax annual amount: $531
MISCELLANEOUS
Fuel System: N/A
Sewer System: City Sewer/Connected
Water System: City Water/Connected
ADITIONAL INFORMATION
MLS#: NST7660719
Listing Brokerage: Weekley Homes, LLC

ID: 3442639
Published: October 09, 2024
Last Update: October 09, 2024
Views: 26


