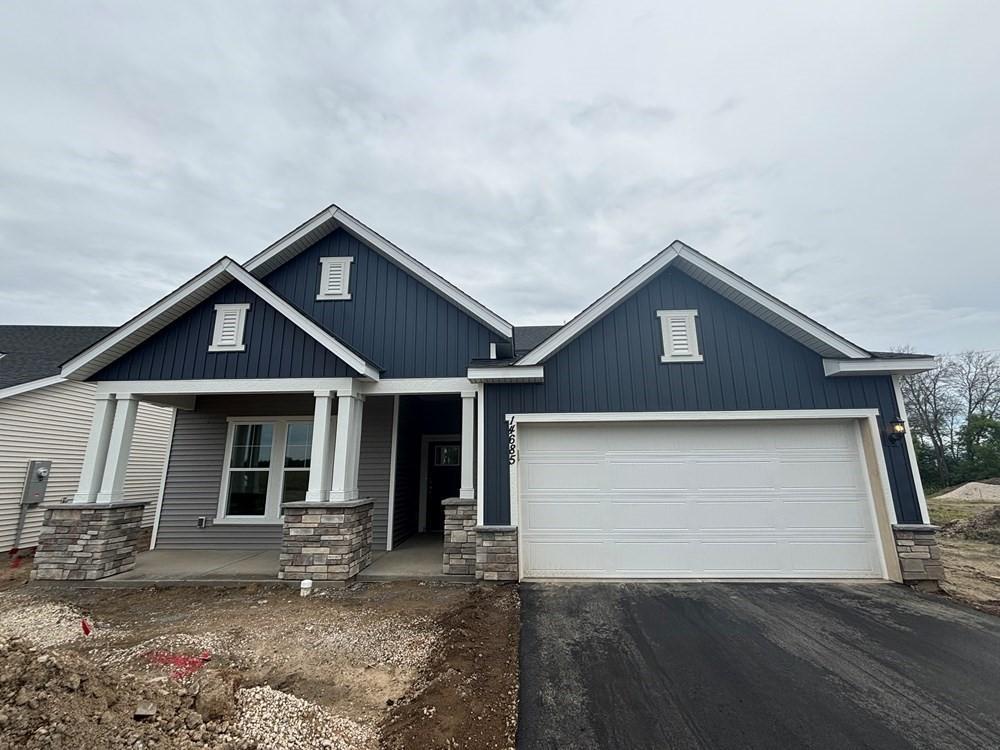14685 105TH CIRCLE
14685 105th Circle, Maple Grove, 55369, MN
-
Price: $575,000
-
Status type: For Sale
-
City: Maple Grove
-
Neighborhood: The Villas at Rush Hollow
Bedrooms: 2
Property Size :2503
-
Listing Agent: NST21714,NST109811
-
Property type : Single Family Residence
-
Zip code: 55369
-
Street: 14685 105th Circle
-
Street: 14685 105th Circle
Bathrooms: 3
Year: 2024
Listing Brokerage: Weekley Homes, LLC
FEATURES
- Range
- Microwave
- Exhaust Fan
- Dishwasher
- Disposal
- Air-To-Air Exchanger
- Gas Water Heater
- Stainless Steel Appliances
DETAILS
Move in NOW! *Ask about the $20,000 Special Summer Incentive!* This Leslie floorplan gives you the single level living you desire plus a bonus room loft! Natural light pours into all rooms thanks to an unparalleled amount of large windows. The dual wall kitchen, oversized centered island, and walk in corner pantry provide a wonderful opportunity for the resident chef. Entertain your friends and family throughout the open concept main level. Begin and end your day in your fabulous Owner’s Suite, complete with an extended 15’x15’ bedroom, an elegant en suite bathroom, and a walk-in closet. The study provides a wonderful home office area or craft room. A secondary bedroom, a full guest bath, and a laundry room complete the main level. Upstairs, the opportunities are vast with the 22’x16’ bonus room loft and third bathroom. Enjoy seeing your friendly neighbors each day out on your 20’ wide front concrete porch.
INTERIOR
Bedrooms: 2
Fin ft² / Living Area: 2503 ft²
Below Ground Living: N/A
Bathrooms: 3
Above Ground Living: 2503ft²
-
Basement Details: Slab,
Appliances Included:
-
- Range
- Microwave
- Exhaust Fan
- Dishwasher
- Disposal
- Air-To-Air Exchanger
- Gas Water Heater
- Stainless Steel Appliances
EXTERIOR
Air Conditioning: Central Air
Garage Spaces: 2
Construction Materials: N/A
Foundation Size: 1818ft²
Unit Amenities:
-
- Walk-In Closet
- In-Ground Sprinkler
- Kitchen Center Island
- Primary Bedroom Walk-In Closet
Heating System:
-
- Forced Air
ROOMS
| Main | Size | ft² |
|---|---|---|
| Kitchen | 14'4 x 11'4 | 162.44 ft² |
| Living Room | 18'9 x 13'7 | 254.69 ft² |
| Dining Room | 18'9 x 9'6 | 178.13 ft² |
| Bedroom 1 | 15'5 x 15'4 | 236.39 ft² |
| Bedroom 2 | 13'9 x 10' | 137.5 ft² |
| Laundry | 7' x 6'6 | 45.5 ft² |
| Study | 13'6 x 10' | 135 ft² |
| Upper | Size | ft² |
|---|---|---|
| Bonus Room | 22'8 x 16'2 | 366.44 ft² |
LOT
Acres: N/A
Lot Size Dim.: 50 x 189 x 47 x 9 x 205
Longitude: 45.1455
Latitude: -93.4674
Zoning: Residential-Single Family
FINANCIAL & TAXES
Tax year: 2024
Tax annual amount: $601
MISCELLANEOUS
Fuel System: N/A
Sewer System: City Sewer/Connected
Water System: City Water/Connected
ADITIONAL INFORMATION
MLS#: NST7616287
Listing Brokerage: Weekley Homes, LLC

ID: 3124397
Published: July 03, 2024
Last Update: July 03, 2024
Views: 7






