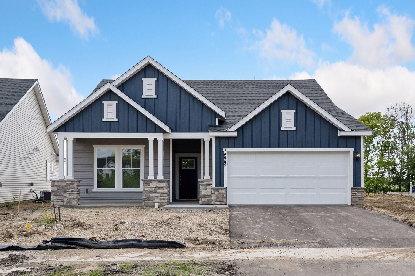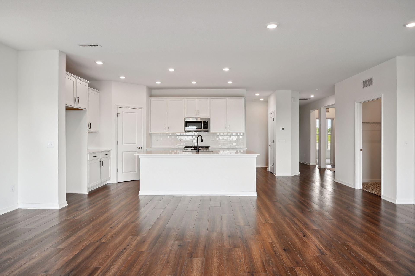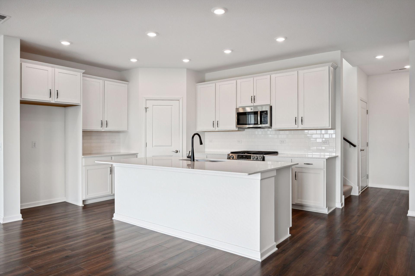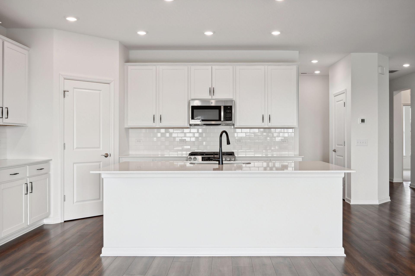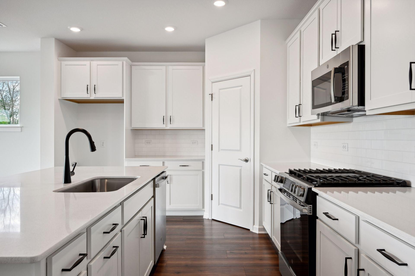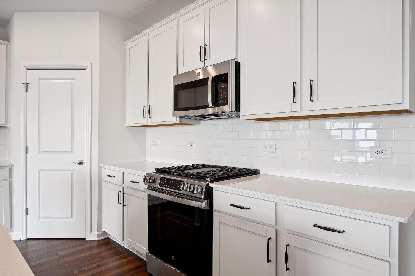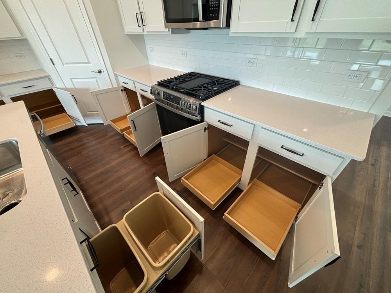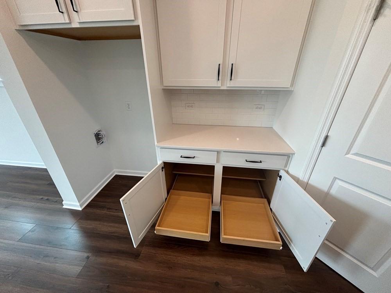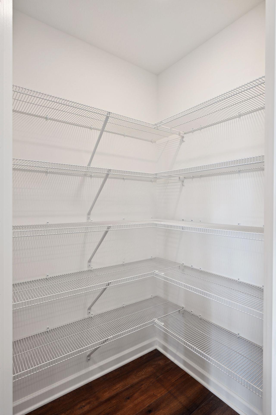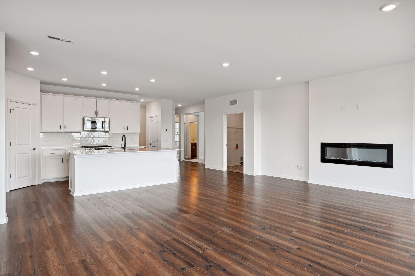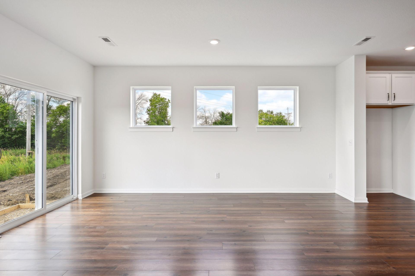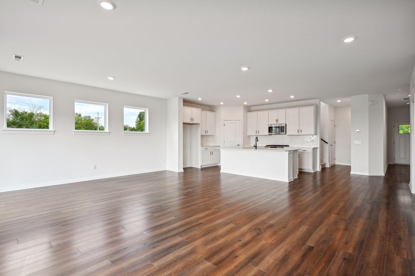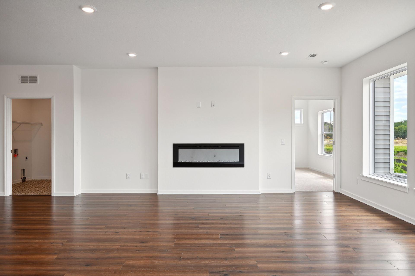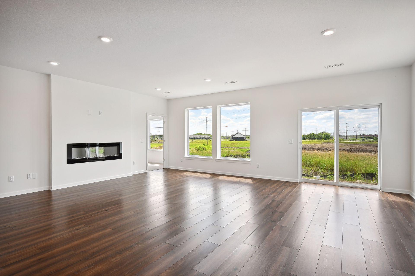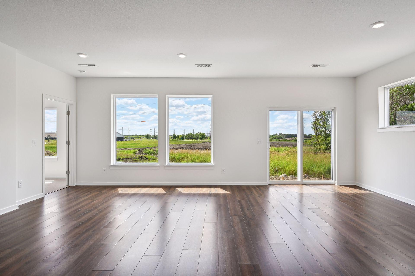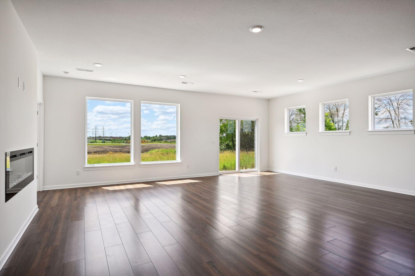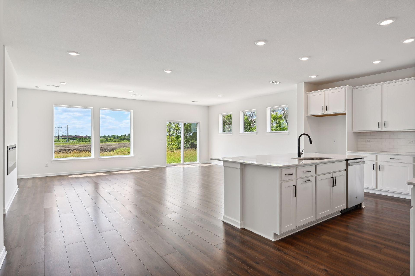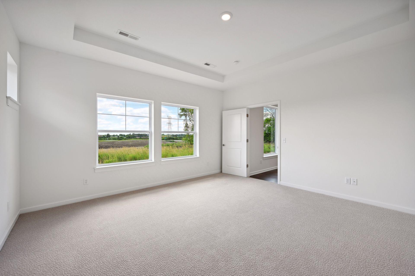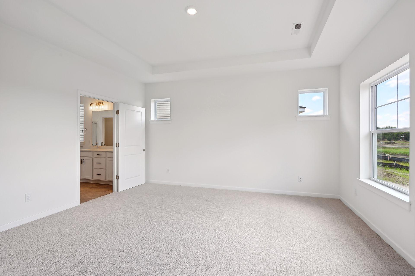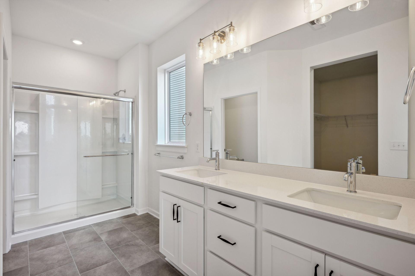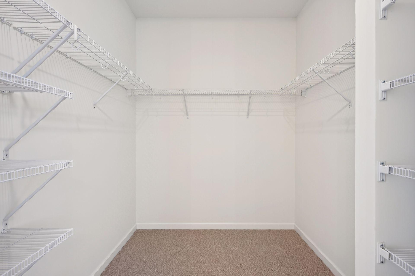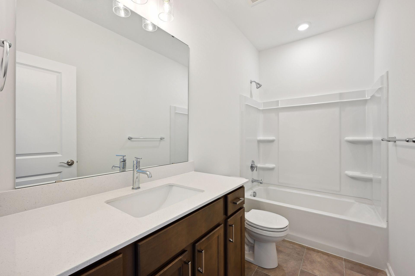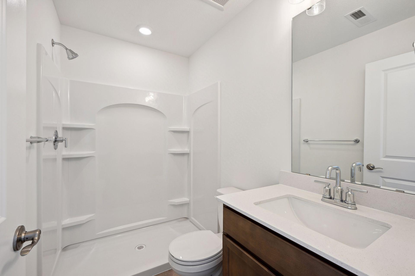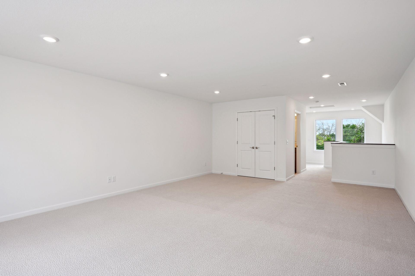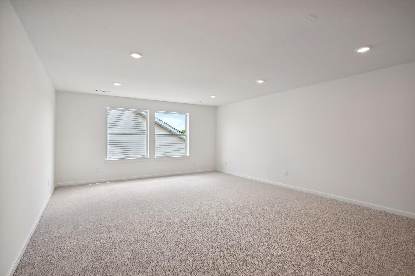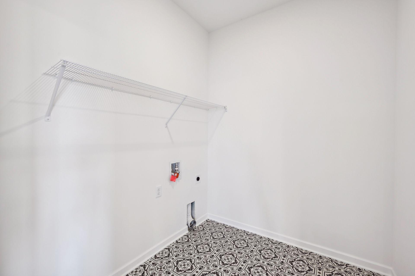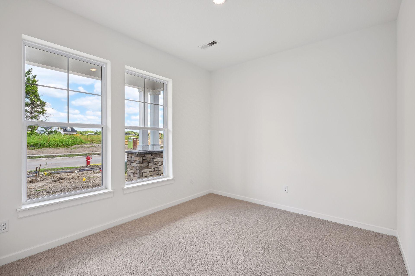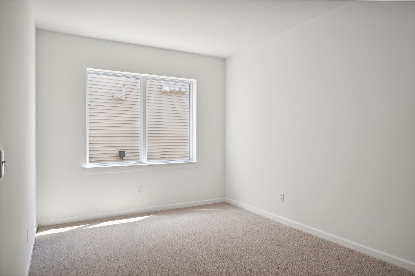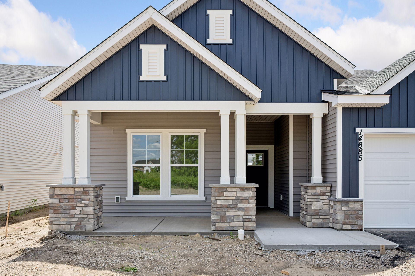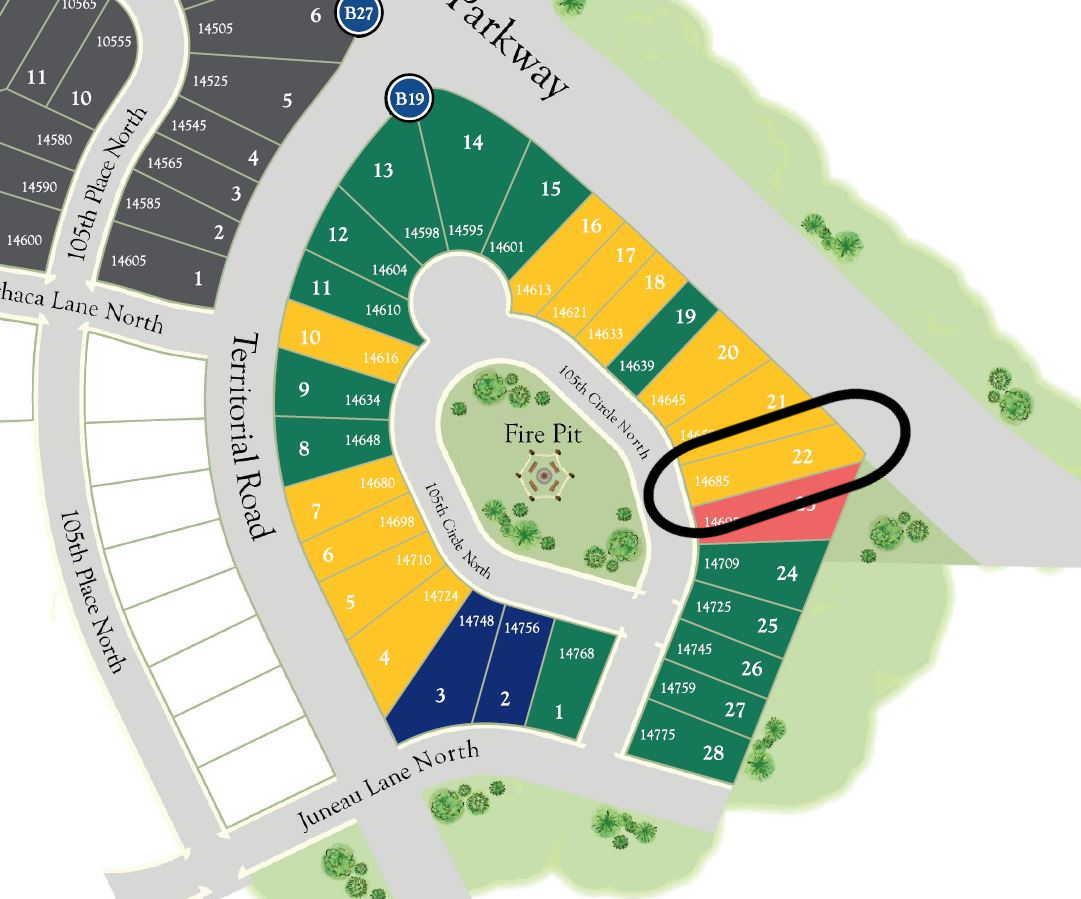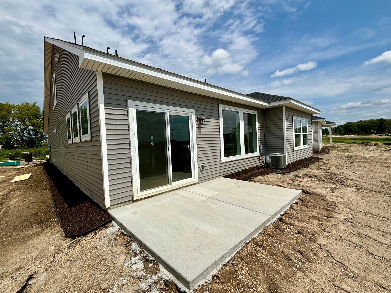14685 105TH CIRCLE
14685 105th Circle, Maple Grove, 55369, MN
-
Price: $526,000
-
Status type: For Sale
-
City: Maple Grove
-
Neighborhood: The Villas at Rush Hollow
Bedrooms: 2
Property Size :2503
-
Listing Agent: NST21714,NST109811
-
Property type : Single Family Residence
-
Zip code: 55369
-
Street: 14685 105th Circle
-
Street: 14685 105th Circle
Bathrooms: 3
Year: 2024
Listing Brokerage: Weekley Homes, LLC
FEATURES
- Range
- Microwave
- Exhaust Fan
- Dishwasher
- Disposal
- Air-To-Air Exchanger
- Gas Water Heater
- Stainless Steel Appliances
DETAILS
Move in NOW! Welcome to the Leslie, a stunning new home designed for modern living and entertaining. This beautifully crafted residence features two spacious bedrooms and three well-appointed bathrooms, ensuring comfort and convenience for you and your guests. Step inside to discover an expansive living room that flows seamlessly into a stylish, open-concept kitchen, perfect for hosting gatherings. The kitchen boasts sleek finishes and ample counter space, making it a chef's delight. Adjacent to the main living area, a remarkable 685-square-foot bonus room loft offers endless possibilities—whether it’s a game room, home theater, or guest retreat, the choice is yours. Retreat to the luxurious Owner's Suite, which features an oversized bedroom adorned with a tray ceiling that adds a touch of elegance. The private en-suite bathroom is a sanctuary of relaxation, equipped with modern fixtures and thoughtful design. With its thoughtful layout and exquisite details, the Leslie is not just a home; it’s a lifestyle waiting to be embraced.
INTERIOR
Bedrooms: 2
Fin ft² / Living Area: 2503 ft²
Below Ground Living: N/A
Bathrooms: 3
Above Ground Living: 2503ft²
-
Basement Details: Slab,
Appliances Included:
-
- Range
- Microwave
- Exhaust Fan
- Dishwasher
- Disposal
- Air-To-Air Exchanger
- Gas Water Heater
- Stainless Steel Appliances
EXTERIOR
Air Conditioning: Central Air
Garage Spaces: 2
Construction Materials: N/A
Foundation Size: 1818ft²
Unit Amenities:
-
- Walk-In Closet
- In-Ground Sprinkler
- Kitchen Center Island
- Primary Bedroom Walk-In Closet
Heating System:
-
- Forced Air
ROOMS
| Main | Size | ft² |
|---|---|---|
| Kitchen | 14'4 x 11'4 | 162.44 ft² |
| Living Room | 18'9 x 13'7 | 254.69 ft² |
| Dining Room | 18'9 x 9'6 | 178.13 ft² |
| Bedroom 1 | 15'5 x 15'4 | 236.39 ft² |
| Bedroom 2 | 13'9 x 10' | 137.5 ft² |
| Laundry | 7' x 6'6 | 45.5 ft² |
| Study | 13'6 x 10' | 135 ft² |
| Upper | Size | ft² |
|---|---|---|
| Bonus Room | 22'8 x 16'2 | 366.44 ft² |
LOT
Acres: N/A
Lot Size Dim.: 50 x 189 x 47 x 9 x 205
Longitude: 45.1448
Latitude: -93.4666
Zoning: Residential-Single Family
FINANCIAL & TAXES
Tax year: 2024
Tax annual amount: $601
MISCELLANEOUS
Fuel System: N/A
Sewer System: City Sewer/Connected
Water System: City Water/Connected
ADITIONAL INFORMATION
MLS#: NST7656979
Listing Brokerage: Weekley Homes, LLC

ID: 3442642
Published: October 01, 2024
Last Update: October 01, 2024
Views: 29


