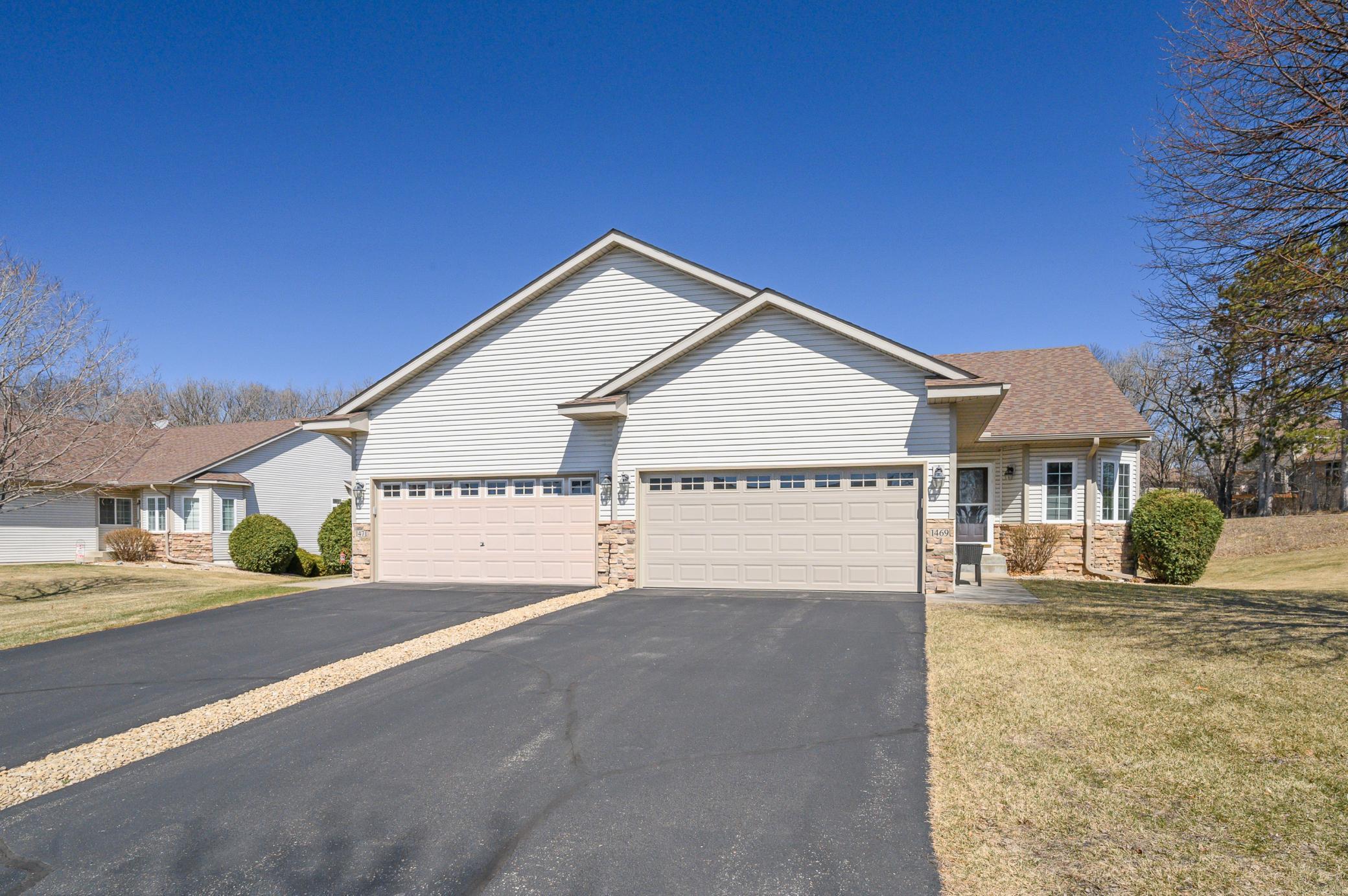1469 129TH AVENUE
1469 129th Avenue, Minneapolis (Coon Rapids), 55448, MN
-
Price: $399,900
-
Status type: For Sale
-
Neighborhood: Cic 124 Weston Wd Park
Bedrooms: 3
Property Size :2472
-
Listing Agent: NST16191,NST109464
-
Property type : Townhouse Side x Side
-
Zip code: 55448
-
Street: 1469 129th Avenue
-
Street: 1469 129th Avenue
Bathrooms: 3
Year: 2002
Listing Brokerage: Coldwell Banker Burnet
FEATURES
- Range
- Refrigerator
- Washer
- Dryer
- Microwave
- Dishwasher
- Water Softener Owned
- Gas Water Heater
DETAILS
**Beautiful End Unit Townhome for Sale** Discover this stunning end unit townhome featuring an attached 2-car garage, perfect for your modern lifestyle. The open floor plan lends itself to effortless living and entertaining. The main floor boasts an extra-large primary bedroom complete with a bathroom and a spacious walk-in closet, providing a private escape within your home. Large windows throughout flood the space with natural light, enhancing the warm and inviting atmosphere. Step outside to your expansive private deck, ideal for grilling and enjoying serene views of nature and wildlife. Start your mornings in the charming sunroom, sipping coffee while soaking in the tranquility of your surroundings. Downstairs, you'll find ample space with a second living area along with two generously sized bedrooms and another well-appointed bathroom, making it perfect for guests or family. The home features newer mechanicals, ensuring peace of mind for years to come, and a roof that was replaced in 2021. Enjoy the added benefit of a well within the association, used for the irrigation of 30 units within the development, keeping the landscape lush and vibrant. Don’t miss your chance to make this beautiful townhome your own!
INTERIOR
Bedrooms: 3
Fin ft² / Living Area: 2472 ft²
Below Ground Living: 1014ft²
Bathrooms: 3
Above Ground Living: 1458ft²
-
Basement Details: Daylight/Lookout Windows, Finished, Full,
Appliances Included:
-
- Range
- Refrigerator
- Washer
- Dryer
- Microwave
- Dishwasher
- Water Softener Owned
- Gas Water Heater
EXTERIOR
Air Conditioning: Central Air
Garage Spaces: 2
Construction Materials: N/A
Foundation Size: 1314ft²
Unit Amenities:
-
- Deck
- Natural Woodwork
- Hardwood Floors
- Sun Room
- Ceiling Fan(s)
- Walk-In Closet
- Vaulted Ceiling(s)
- Washer/Dryer Hookup
- Indoor Sprinklers
- Main Floor Primary Bedroom
Heating System:
-
- Forced Air
- Fireplace(s)
ROOMS
| Main | Size | ft² |
|---|---|---|
| Bedroom 1 | 15x17 | 225 ft² |
| Living Room | 17x21 | 289 ft² |
| Sun Room | 12x12 | 144 ft² |
| Dining Room | 8x8 | 64 ft² |
| Laundry | 6x9 | 36 ft² |
| Deck | 12x16 | 144 ft² |
| Lower | Size | ft² |
|---|---|---|
| Bedroom 2 | 12x12 | 144 ft² |
| Bedroom 3 | 12x11 | 144 ft² |
| Family Room | 18x36 | 324 ft² |
LOT
Acres: N/A
Lot Size Dim.: 43x110x43x110
Longitude: 45.2045
Latitude: -93.303
Zoning: Residential-Single Family
FINANCIAL & TAXES
Tax year: 2025
Tax annual amount: N/A
MISCELLANEOUS
Fuel System: N/A
Sewer System: City Sewer/Connected
Water System: City Water/Connected
ADITIONAL INFORMATION
MLS#: NST7721778
Listing Brokerage: Coldwell Banker Burnet

ID: 3539266
Published: April 23, 2025
Last Update: April 23, 2025
Views: 2






