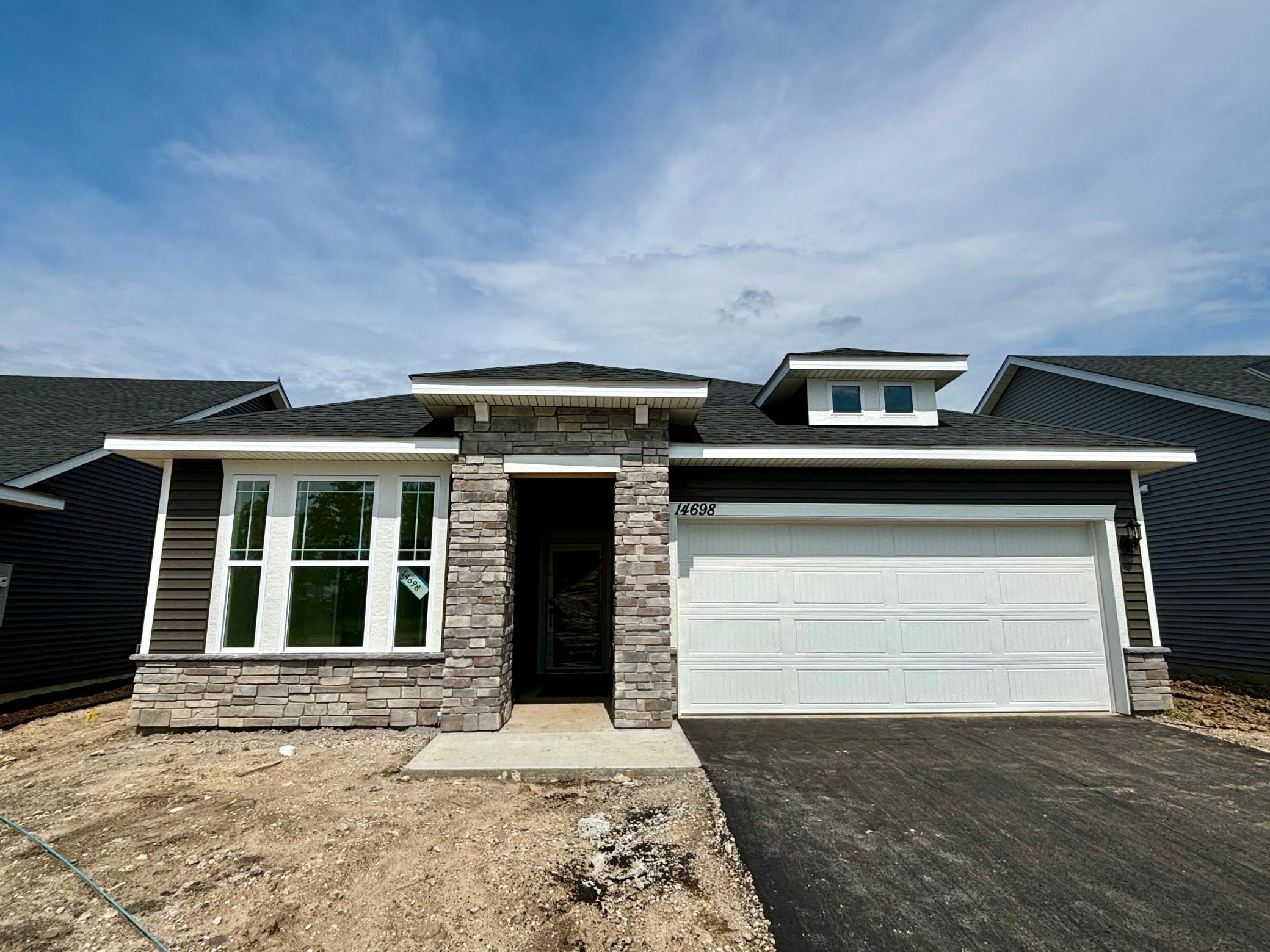14698 105TH CIRCLE
14698 105th Circle, Maple Grove, 55369, MN
-
Price: $509,173
-
Status type: For Sale
-
City: Maple Grove
-
Neighborhood: The Villas at Rush Hollow
Bedrooms: 3
Property Size :1753
-
Listing Agent: NST21714,NST109811
-
Property type : Single Family Residence
-
Zip code: 55369
-
Street: 14698 105th Circle
-
Street: 14698 105th Circle
Bathrooms: 2
Year: 2024
Listing Brokerage: Weekley Homes, LLC
FEATURES
- Range
- Microwave
- Exhaust Fan
- Dishwasher
- Disposal
- Air-To-Air Exchanger
- Gas Water Heater
- Stainless Steel Appliances
DETAILS
ASK HOW YOU CAN SECURE A SPECIAL 4.99% INTEREST RATE! Ready NOW! Come experience single level living at its finest! David Weekley Homes is proud to introduce a brand new collection of slab on grade villas, conveniently located in Maple Grove! This Carmine floorplan features modern design and the high-end features you’re looking for in your new home. The resident chef will appreciate the 15’x10’ kitchen with an abundance of cabinetry, a large pantry, and an oversized center island. The nearby dining area and family room make for an ideal layout for hosting friends and family. The centered fireplace adds elegance and warmth to the 18’ wide family room. The unparalleled amount of windows allow natural light to flood all areas of the home. Live in the Owner’s Suite you have long deserved, with an expanded 16’x15’ bedroom, a private en suite bathroom featuring a luxurious zero-entry Super Shower, and an enormous walk-in closet. A secondary bedroom and an enclosed study/office/3rd bedroom provide wonderful opportunities for guest spaces, work-from-home needs, or craft rooms. A full guest bathroom and a centrally located laundry room complete the level. Enjoy the sunshine and grill up your favorite meals on the oversized 20’x8’ rear concrete patio. Schedule your visit today!
INTERIOR
Bedrooms: 3
Fin ft² / Living Area: 1753 ft²
Below Ground Living: N/A
Bathrooms: 2
Above Ground Living: 1753ft²
-
Basement Details: Slab,
Appliances Included:
-
- Range
- Microwave
- Exhaust Fan
- Dishwasher
- Disposal
- Air-To-Air Exchanger
- Gas Water Heater
- Stainless Steel Appliances
EXTERIOR
Air Conditioning: Central Air
Garage Spaces: 2
Construction Materials: N/A
Foundation Size: 1651ft²
Unit Amenities:
-
- Walk-In Closet
- In-Ground Sprinkler
- Kitchen Center Island
- Primary Bedroom Walk-In Closet
Heating System:
-
- Forced Air
ROOMS
| Main | Size | ft² |
|---|---|---|
| Kitchen | 15'10 x 10'6 | 166.25 ft² |
| Living Room | 18'8 x 13'4 | 248.89 ft² |
| Dining Room | 9' x 9' | 81 ft² |
| Bedroom 1 | 16' x 15' | 240 ft² |
| Bedroom 2 | 10'6 x 10'8 | 112 ft² |
| Laundry | 6'8 x 6'6 | 43.33 ft² |
| Study | 11'2 x 10'6 | 117.25 ft² |
LOT
Acres: N/A
Lot Size Dim.: 50 x 140 x 50 x 139
Longitude: 45.1457
Latitude: -93.4672
Zoning: Residential-Single Family
FINANCIAL & TAXES
Tax year: 2024
Tax annual amount: $474
MISCELLANEOUS
Fuel System: N/A
Sewer System: City Sewer/Connected
Water System: City Water/Connected
ADITIONAL INFORMATION
MLS#: NST7643787
Listing Brokerage: Weekley Homes, LLC

ID: 3357237
Published: September 03, 2024
Last Update: September 03, 2024
Views: 17






