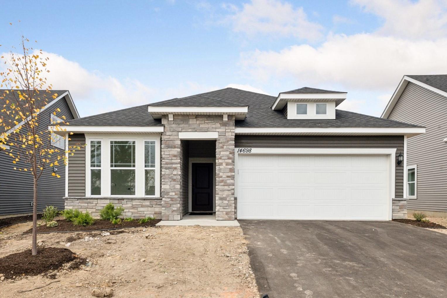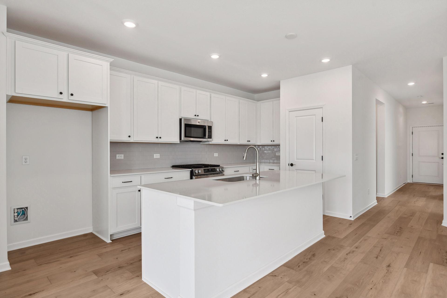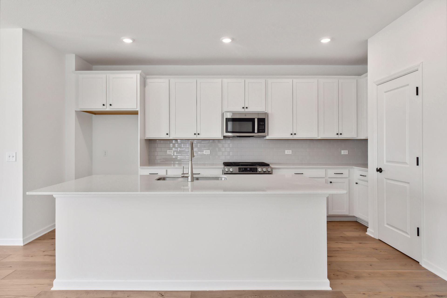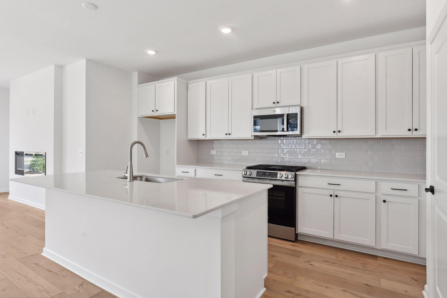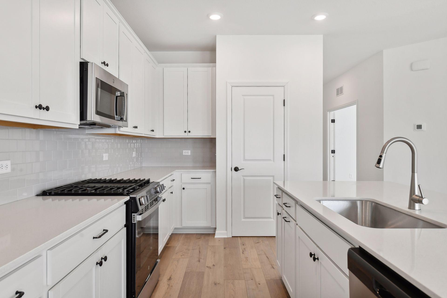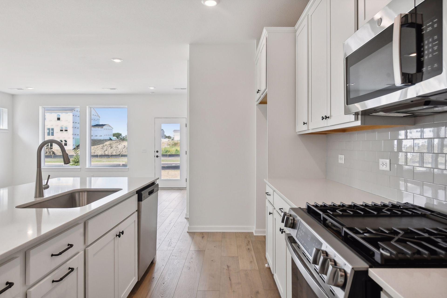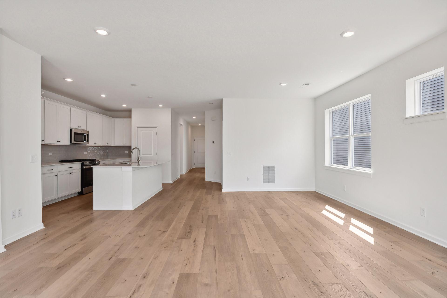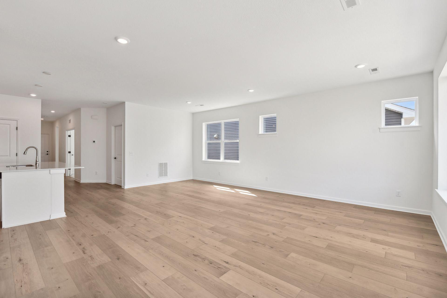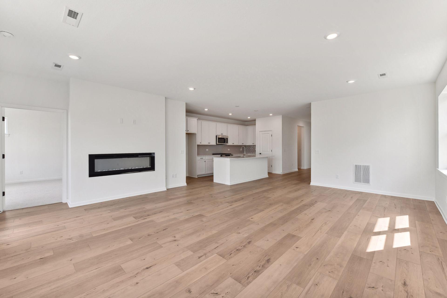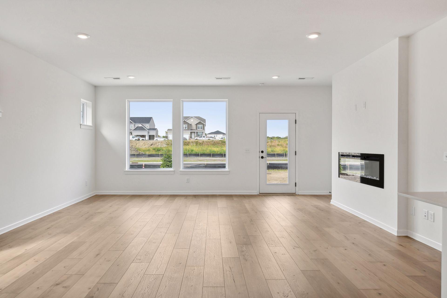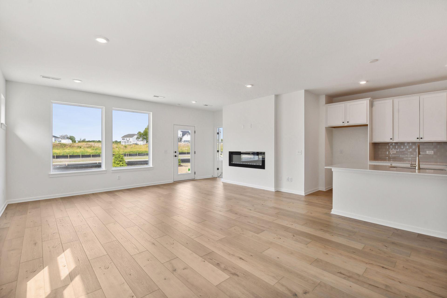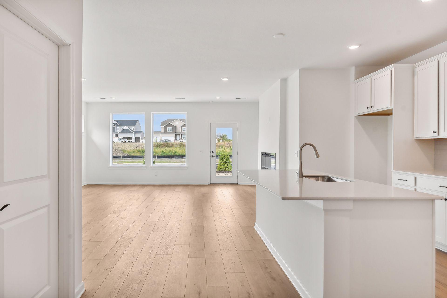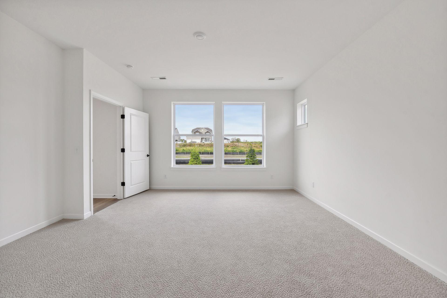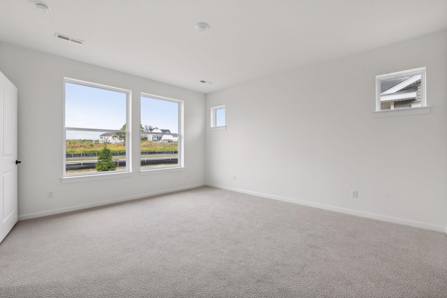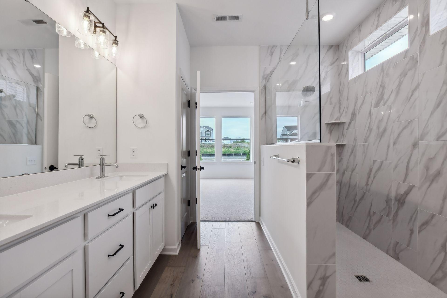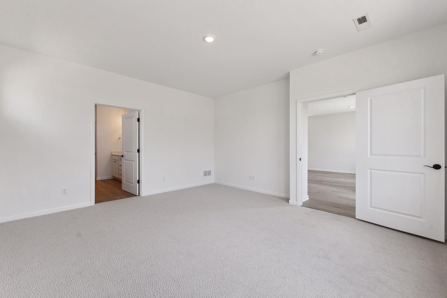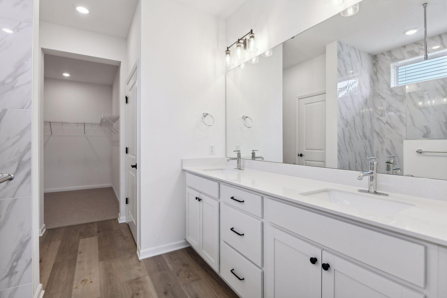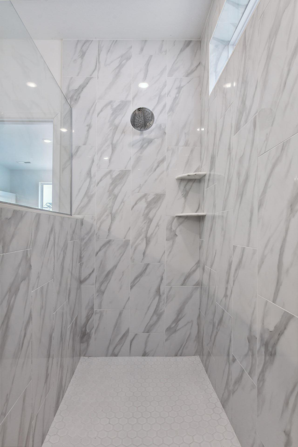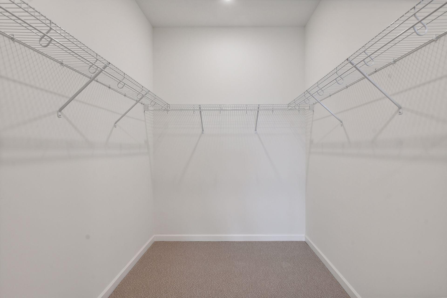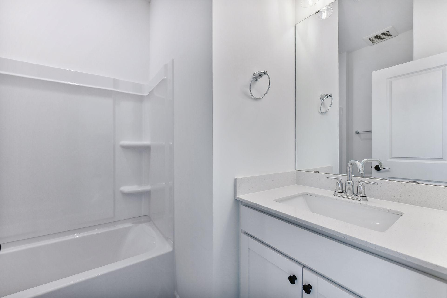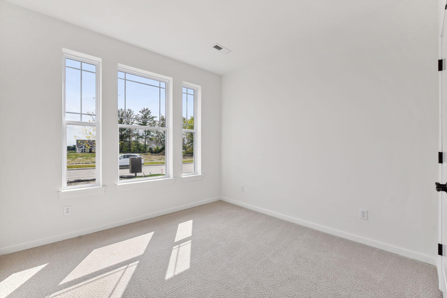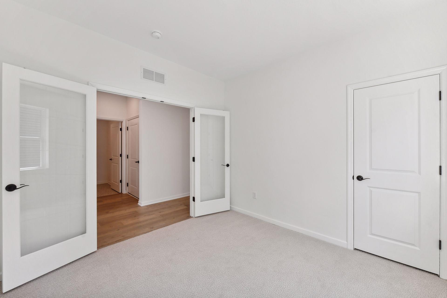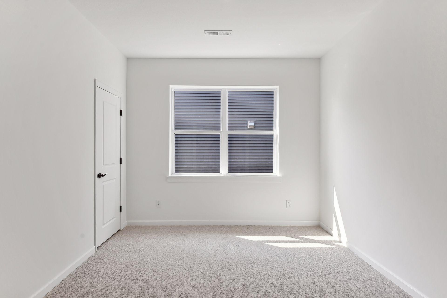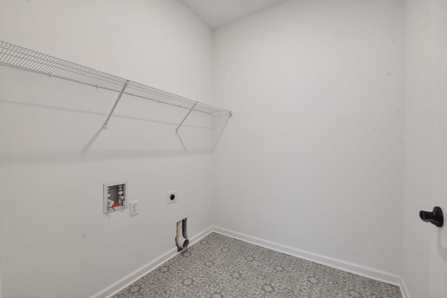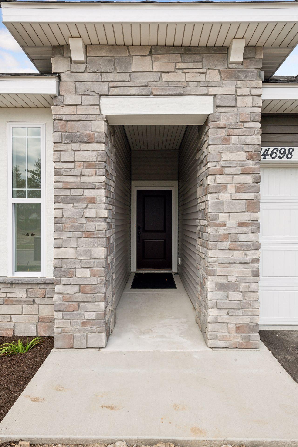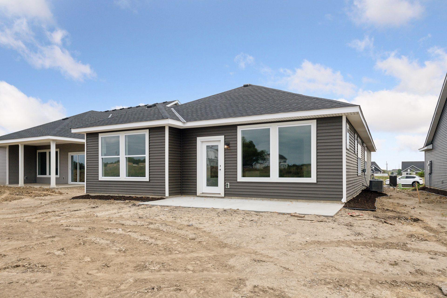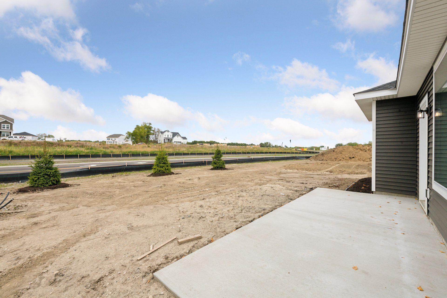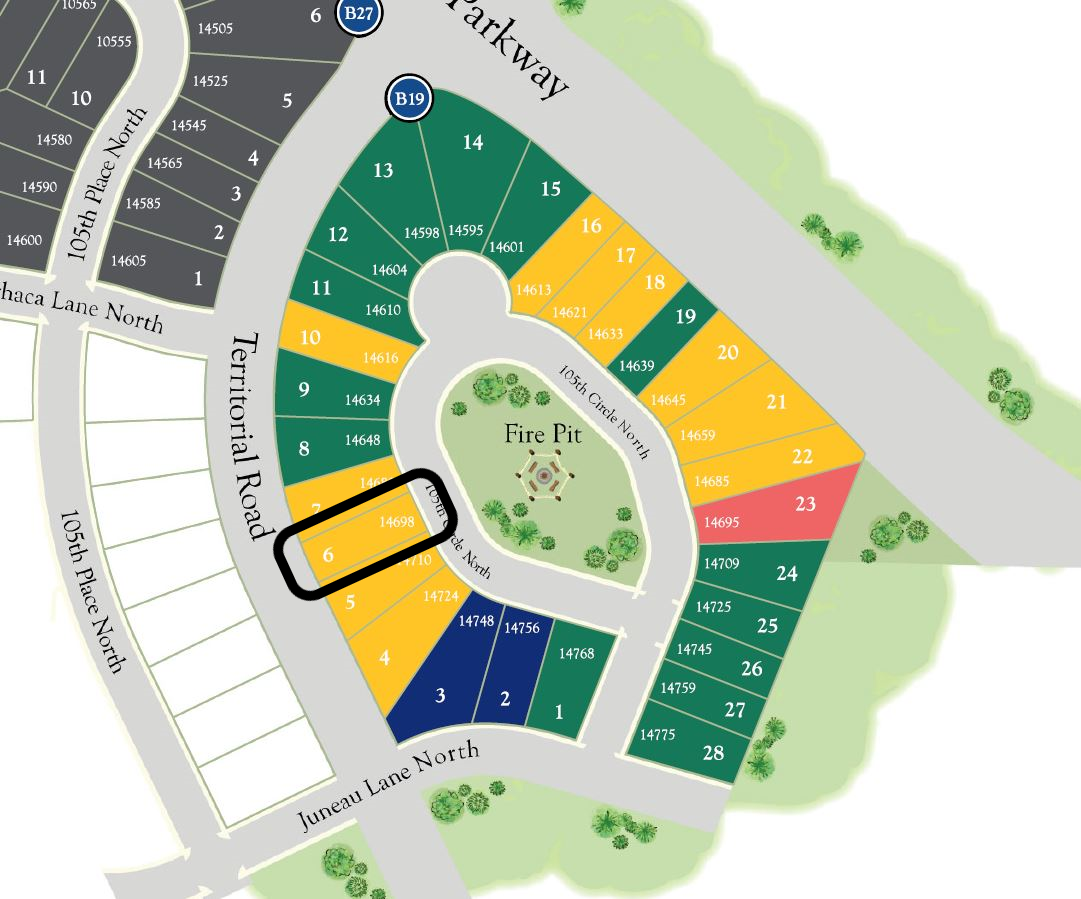14698 105TH CIRCLE
14698 105th Circle, Maple Grove, 55369, MN
-
Price: $509,173
-
Status type: For Sale
-
City: Maple Grove
-
Neighborhood: The Villas at Rush Hollow
Bedrooms: 3
Property Size :1753
-
Listing Agent: NST21714,NST109811
-
Property type : Single Family Residence
-
Zip code: 55369
-
Street: 14698 105th Circle
-
Street: 14698 105th Circle
Bathrooms: 2
Year: 2024
Listing Brokerage: Weekley Homes, LLC
FEATURES
- Range
- Microwave
- Exhaust Fan
- Dishwasher
- Disposal
- Air-To-Air Exchanger
- Gas Water Heater
- Stainless Steel Appliances
DETAILS
Move in NOW! Welcome to the Carmine villa, the pinnacle of one-level living that redefines comfort and style. This remarkable home boasts the largest kitchen in the collection, featuring generous counter space and modern appliances that make cooking a delight. The open-concept design flows seamlessly into the inviting living room, perfect for unwinding with family or enjoying your favorite sports and movies. A cozy gas fireplace adds warmth and ambiance, creating an ideal space for relaxation. The expansive 16' by 15' Owner's Suite is a true retreat, complete with a spa-like bathroom that includes a zero-entry walk-in Super Shower for a luxurious bathing experience. With two linen closets and a massive walk-in closet, you’ll have plenty of storage for all your essentials. In addition to the Owner's Suite, the Carmine offers a second bedroom and an enclosed study with elegant French doors, perfect for a home office or craft room. Step outside to the spacious 20' x 8' rear concrete patio, ideal for entertaining or enjoying quiet moments in the beautifully maintained HOA-managed rear yard. The Carmine villa is a harmonious blend of luxury and practicality, making it the perfect choice for those seeking the best in one-level living.
INTERIOR
Bedrooms: 3
Fin ft² / Living Area: 1753 ft²
Below Ground Living: N/A
Bathrooms: 2
Above Ground Living: 1753ft²
-
Basement Details: Slab,
Appliances Included:
-
- Range
- Microwave
- Exhaust Fan
- Dishwasher
- Disposal
- Air-To-Air Exchanger
- Gas Water Heater
- Stainless Steel Appliances
EXTERIOR
Air Conditioning: Central Air
Garage Spaces: 2
Construction Materials: N/A
Foundation Size: 1651ft²
Unit Amenities:
-
- Walk-In Closet
- In-Ground Sprinkler
- Kitchen Center Island
- Primary Bedroom Walk-In Closet
Heating System:
-
- Forced Air
ROOMS
| Main | Size | ft² |
|---|---|---|
| Kitchen | 15'10 x 10'6 | 166.25 ft² |
| Living Room | 18'8 x 13'4 | 248.89 ft² |
| Dining Room | 9' x 9' | 81 ft² |
| Bedroom 1 | 16' x 15' | 240 ft² |
| Bedroom 2 | 10'6 x 10'8 | 112 ft² |
| Laundry | 6'8 x 6'6 | 43.33 ft² |
| Study | 11'2 x 10'6 | 117.25 ft² |
LOT
Acres: N/A
Lot Size Dim.: 50 x 140 x 50 x 139
Longitude: 45.1457
Latitude: -93.4672
Zoning: Residential-Single Family
FINANCIAL & TAXES
Tax year: 2024
Tax annual amount: $474
MISCELLANEOUS
Fuel System: N/A
Sewer System: City Sewer/Connected
Water System: City Water/Connected
ADITIONAL INFORMATION
MLS#: NST7656081
Listing Brokerage: Weekley Homes, LLC

ID: 3442637
Published: September 30, 2024
Last Update: September 30, 2024
Views: 24


