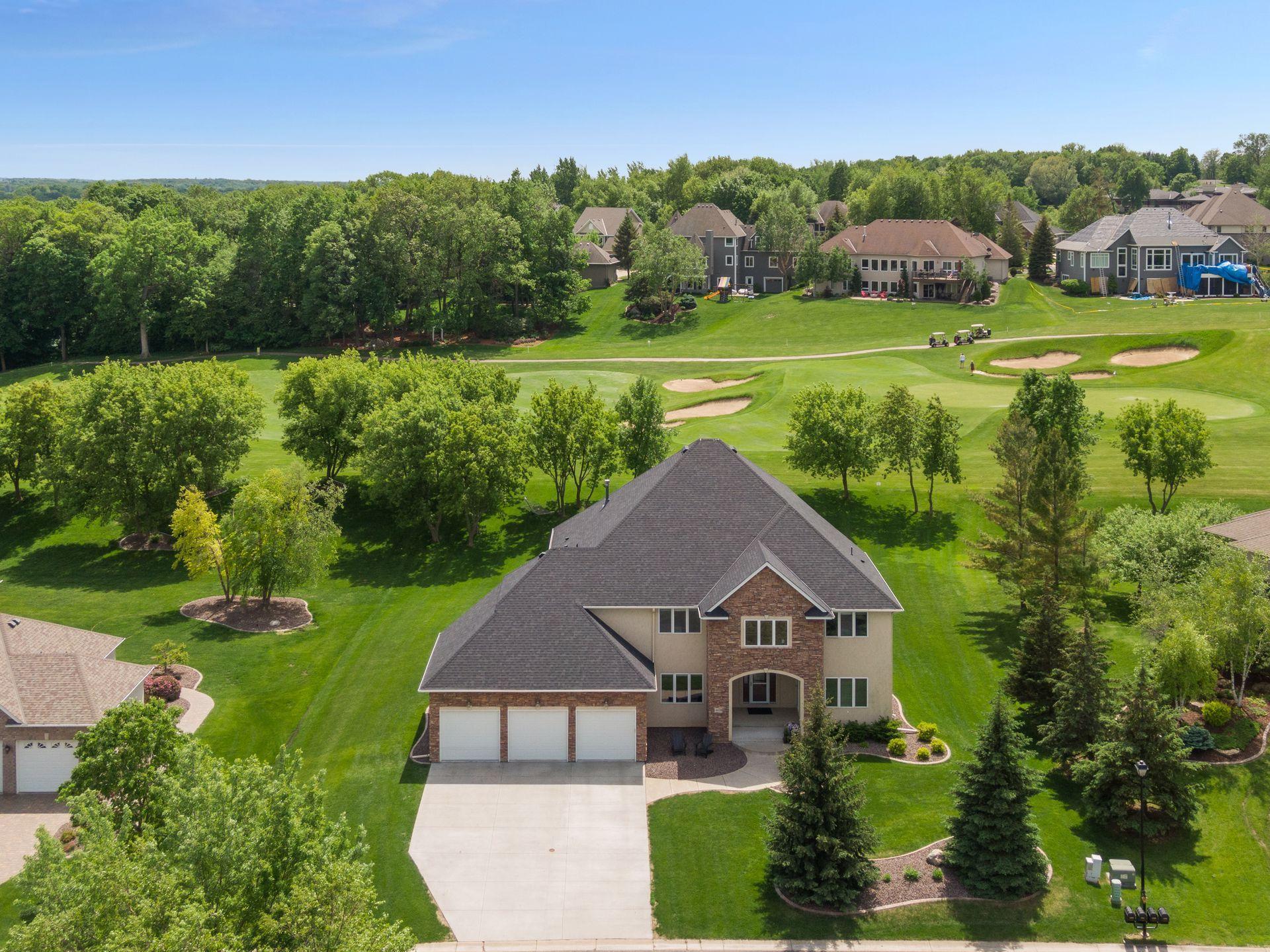14698 WILDS VIEW
14698 Wilds View , Prior Lake, 55372, MN
-
Price: $875,000
-
Status type: For Sale
-
City: Prior Lake
-
Neighborhood: N/A
Bedrooms: 5
Property Size :6000
-
Listing Agent: NST16024,NST48294
-
Property type : Single Family Residence
-
Zip code: 55372
-
Street: 14698 Wilds View
-
Street: 14698 Wilds View
Bathrooms: 5
Year: 2005
Listing Brokerage: RE/MAX Advantage Plus
FEATURES
- Range
- Refrigerator
- Washer
- Dryer
- Microwave
- Dishwasher
- Water Softener Owned
- Wall Oven
- Air-To-Air Exchanger
DETAILS
SHOW STOPPER! Located in Prior Lake’s coveted Wilds neighborhood on the 9th hole of the Wilds Golf Club. Walk-in to the uniquely designed 2 story octagon great room w gleaming Cherrywood floors. On the main level is an office w gorgeous built-ins & a private entrance. You will be WOWED by the gourmet kitchen! Large center island, custom Cherrywood cabinets, SS appliances, double oven, large windows for a golf course view, fireplace PLUS a walk-in pantry! The upstairs hallway is open & overlooks the great room w a ton of windows! Double doors lead you to the master BR w impressive built-ins & a double-sided fireplace, tray ceiling, walk-in closet, & French doors to your private deck! The master BA is an oasis of its own! Imagine enjoying the whirlpool tub & fireplace after a long day! There are 3 more large BR & 2 BA on the 2nd floor. Huge LL is finished with a built-in bar, workout room, BR & 3/4 BA! Beautiful landscape yard flows into the golf course!
INTERIOR
Bedrooms: 5
Fin ft² / Living Area: 6000 ft²
Below Ground Living: 1872ft²
Bathrooms: 5
Above Ground Living: 4128ft²
-
Basement Details: Daylight/Lookout Windows, Drain Tiled, Sump Pump, Finished,
Appliances Included:
-
- Range
- Refrigerator
- Washer
- Dryer
- Microwave
- Dishwasher
- Water Softener Owned
- Wall Oven
- Air-To-Air Exchanger
EXTERIOR
Air Conditioning: Central Air
Garage Spaces: 3
Construction Materials: N/A
Foundation Size: 1978ft²
Unit Amenities:
-
- Kitchen Window
- Deck
- Hardwood Floors
- Walk-In Closet
- Kitchen Center Island
- Master Bedroom Walk-In Closet
- Tile Floors
Heating System:
-
- Forced Air
ROOMS
| Main | Size | ft² |
|---|---|---|
| Living Room | 24x24 | 576 ft² |
| Dining Room | 18x13 | 324 ft² |
| Kitchen | 20x15 | 400 ft² |
| Office | 13x10 | 169 ft² |
| Sitting Room | 11x13 | 121 ft² |
| Informal Dining Room | 17x14 | 289 ft² |
| Lower | Size | ft² |
|---|---|---|
| Family Room | 24x19 | 576 ft² |
| Bedroom 5 | 14x12 | 196 ft² |
| Upper | Size | ft² |
|---|---|---|
| Bedroom 1 | 25x19 | 625 ft² |
| Bedroom 2 | 18x17 | 324 ft² |
| Bedroom 3 | 14x14 | 196 ft² |
| Bedroom 4 | 14x12 | 196 ft² |
| Master Bathroom | 14x11 | 196 ft² |
| Laundry | 9x9 | 81 ft² |
LOT
Acres: N/A
Lot Size Dim.: N/A
Longitude: 44.7368
Latitude: -93.454
Zoning: Residential-Single Family
FINANCIAL & TAXES
Tax year: 2021
Tax annual amount: $8,730
MISCELLANEOUS
Fuel System: N/A
Sewer System: City Sewer/Connected
Water System: City Water/Connected
ADITIONAL INFORMATION
MLS#: NST6212837
Listing Brokerage: RE/MAX Advantage Plus

ID: 807970
Published: June 03, 2022
Last Update: June 03, 2022
Views: 127















































































