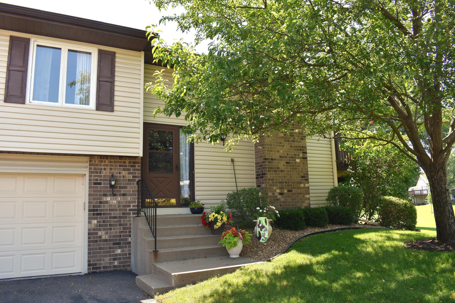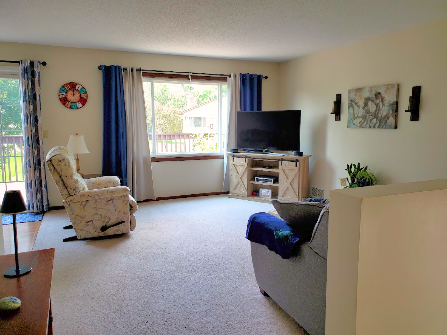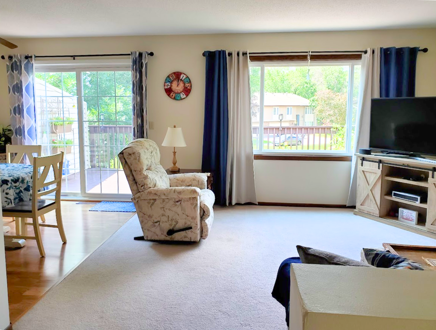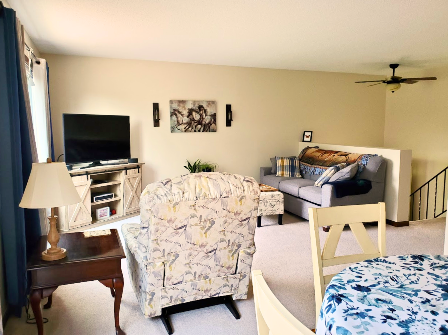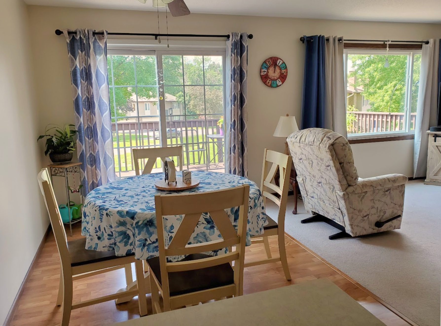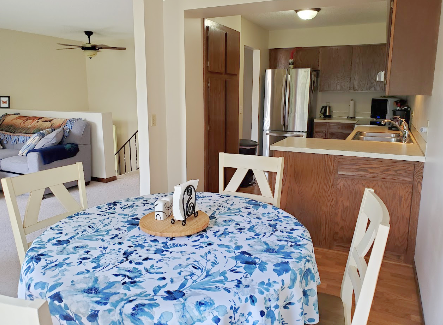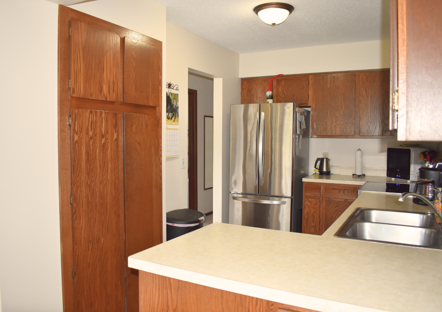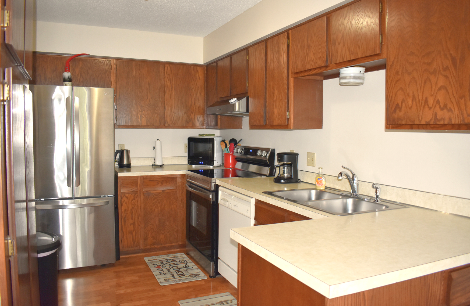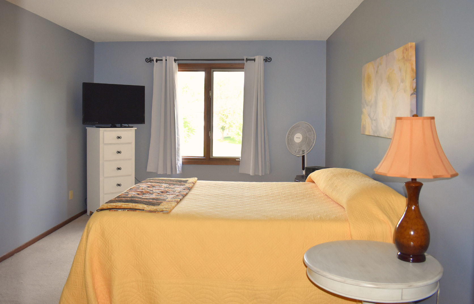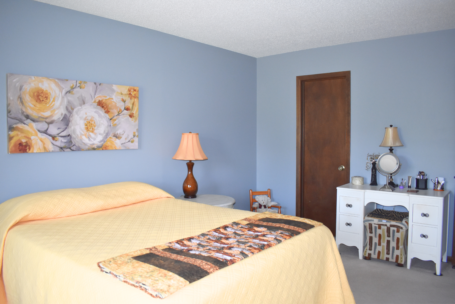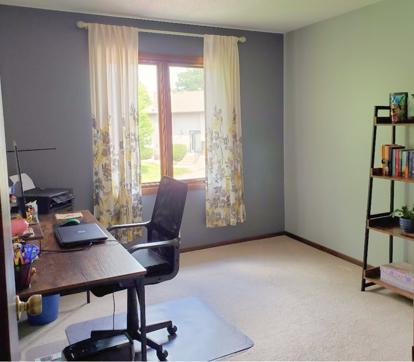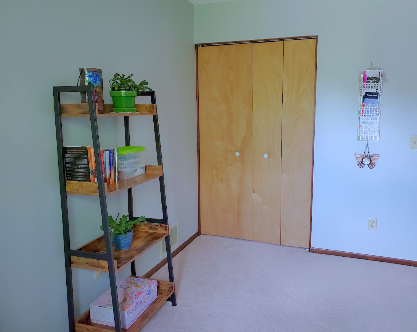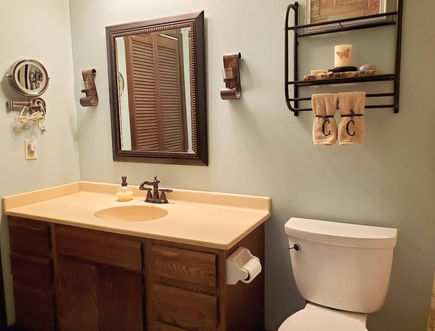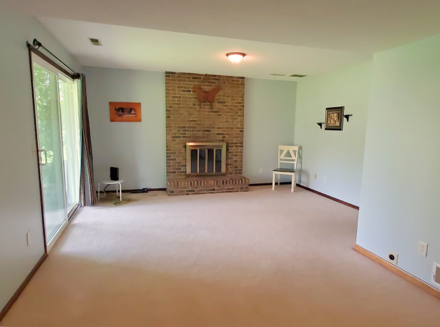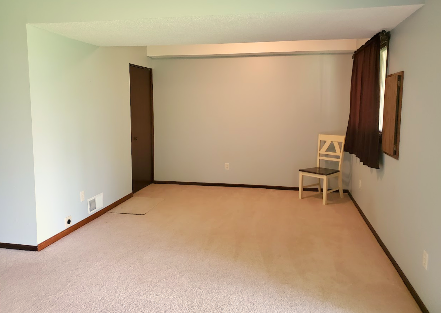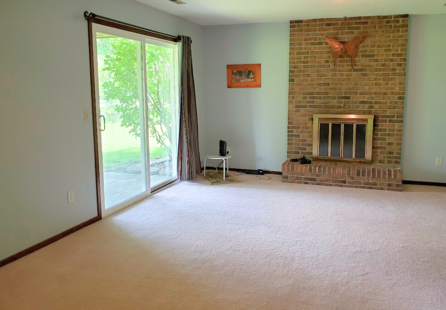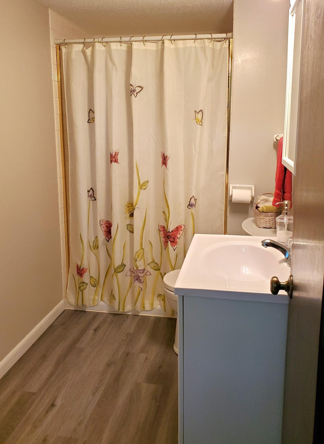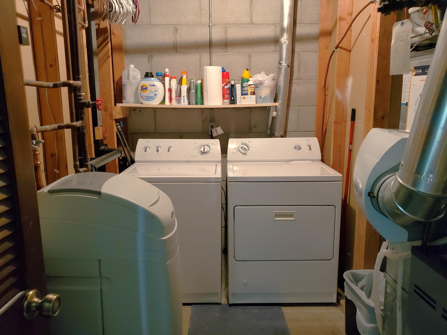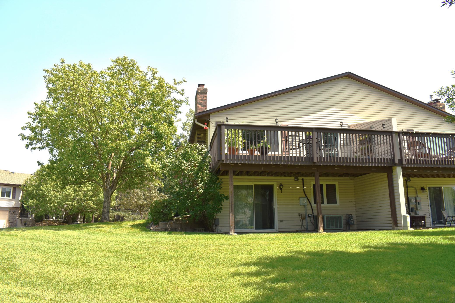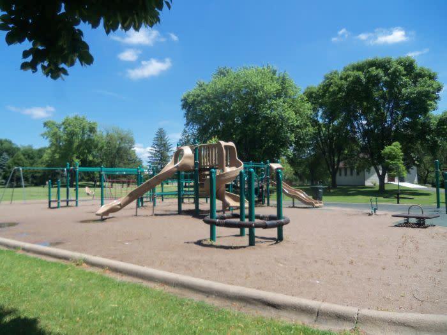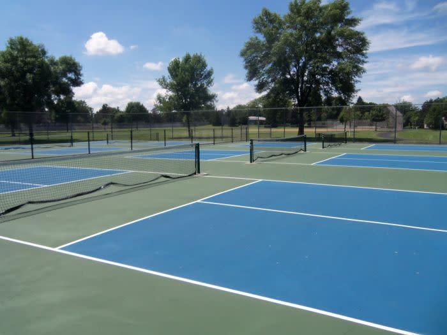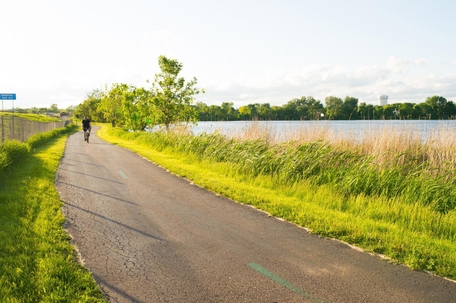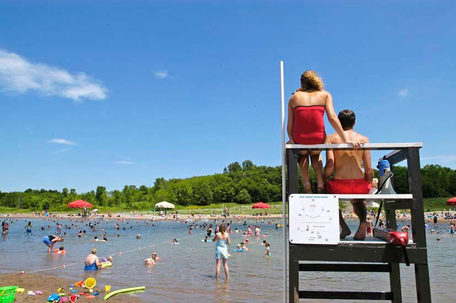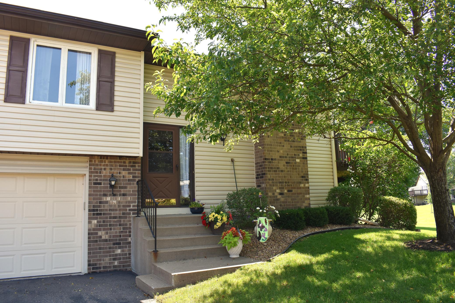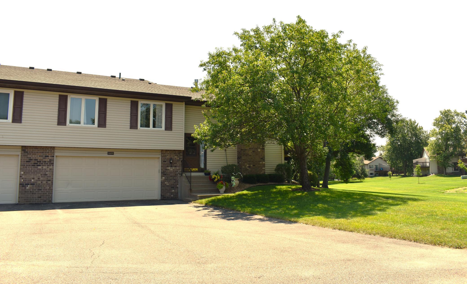14699 94TH PLACE
14699 94th Place, Maple Grove, 55369, MN
-
Price: $272,000
-
Status type: For Sale
-
City: Maple Grove
-
Neighborhood: Rice Lake North 5th Add
Bedrooms: 2
Property Size :1430
-
Listing Agent: NST16633,NST104454
-
Property type : Townhouse Quad/4 Corners
-
Zip code: 55369
-
Street: 14699 94th Place
-
Street: 14699 94th Place
Bathrooms: 2
Year: 1980
Listing Brokerage: Coldwell Banker Burnet
FEATURES
- Range
- Refrigerator
- Washer
- Dryer
- Microwave
- Exhaust Fan
- Dishwasher
- Water Softener Owned
- Humidifier
- Gas Water Heater
DETAILS
Welcome home to this lovely 2 bed/2 bath/2 car garage townhome in a great Maple Grove location! This well maintained townhome has so much to offer, including a well-appointed kitchen, a nice-sized living room, and a walk-in closet in the primary bedroom. You’ll love the large, beautiful, maintenance-free deck off the dining area and the patio off the lower-level family room. Part or all of the lower-level family room can be converted into a 3rd bedroom, an office, or anything you want! Updates include a new furnace this year, a new living room window, water softener, and range in 2021, a new water heater in 2020, and the roof was replaced in 2017. The association fees include lawn care, snow removal, outside maintenance, hazard insurance, and professional management. Close to everything – Shopping, Restaurants, Schools, Parks, Pickleball, Walking Paths, Maple Grove Community Center, Maple Grove Hospital/Clinics, and freeway access. A great townhome, at a great price, in a great community!
INTERIOR
Bedrooms: 2
Fin ft² / Living Area: 1430 ft²
Below Ground Living: 418ft²
Bathrooms: 2
Above Ground Living: 1012ft²
-
Basement Details: Daylight/Lookout Windows, Finished, Full, Walkout,
Appliances Included:
-
- Range
- Refrigerator
- Washer
- Dryer
- Microwave
- Exhaust Fan
- Dishwasher
- Water Softener Owned
- Humidifier
- Gas Water Heater
EXTERIOR
Air Conditioning: Central Air
Garage Spaces: 2
Construction Materials: N/A
Foundation Size: 1430ft²
Unit Amenities:
-
- Patio
- Deck
- Natural Woodwork
- Ceiling Fan(s)
- Washer/Dryer Hookup
- Main Floor Primary Bedroom
- Primary Bedroom Walk-In Closet
Heating System:
-
- Forced Air
ROOMS
| Main | Size | ft² |
|---|---|---|
| Living Room | 16x13 | 256 ft² |
| Kitchen | 12x8 | 144 ft² |
| Dining Room | 12x8 | 144 ft² |
| Bedroom 1 | 18x11 | 324 ft² |
| Bedroom 2 | 12x10 | 144 ft² |
| Walk In Closet | 9x5 | 81 ft² |
| Deck | 22x11 | 484 ft² |
| Lower | Size | ft² |
|---|---|---|
| Family Room | 21x15 | 441 ft² |
| Laundry | 10x8 | 100 ft² |
| Patio | 10x8 | 100 ft² |
LOT
Acres: N/A
Lot Size Dim.: N/A
Longitude: 45.1257
Latitude: -93.4671
Zoning: Residential-Single Family
FINANCIAL & TAXES
Tax year: 2024
Tax annual amount: $2,842
MISCELLANEOUS
Fuel System: N/A
Sewer System: City Sewer/Connected
Water System: City Water/Connected
ADITIONAL INFORMATION
MLS#: NST7619363
Listing Brokerage: Coldwell Banker Burnet

ID: 3223583
Published: July 31, 2024
Last Update: July 31, 2024
Views: 108


