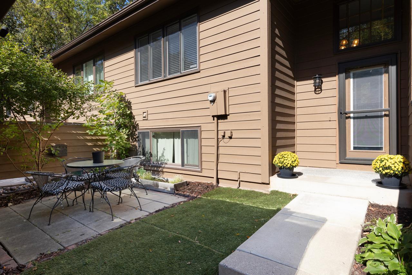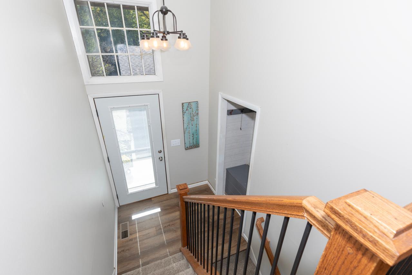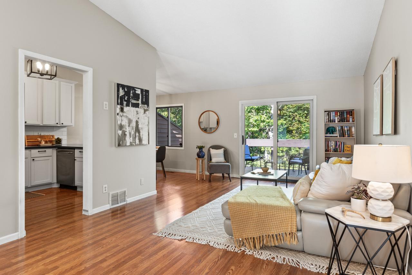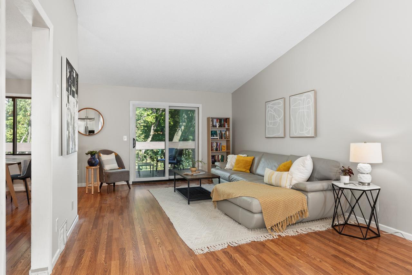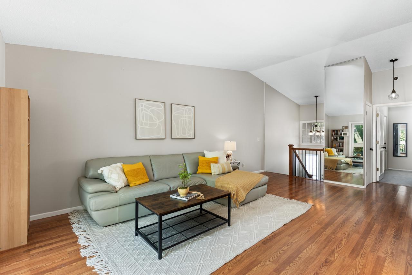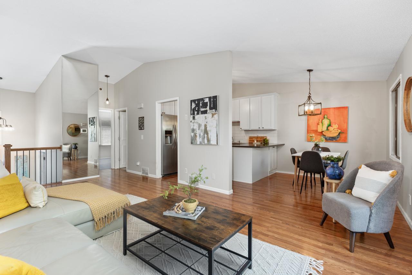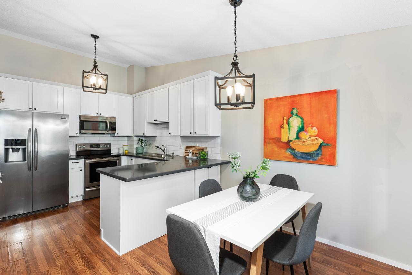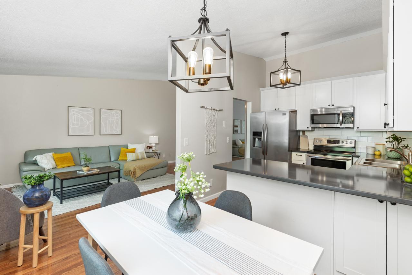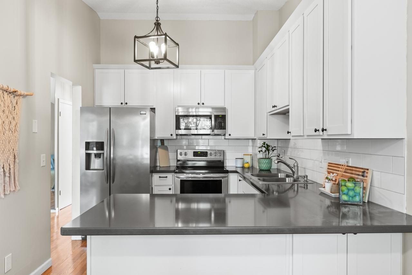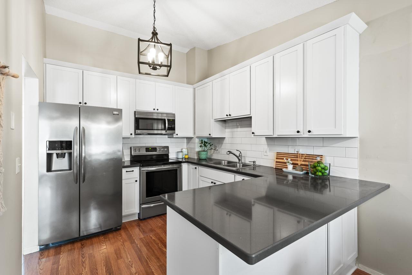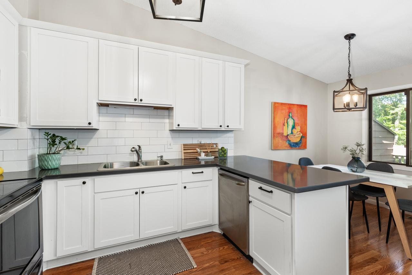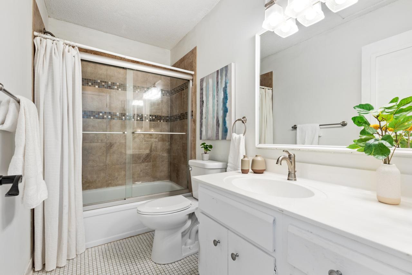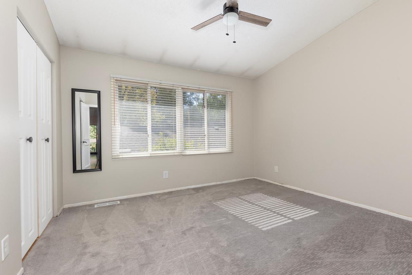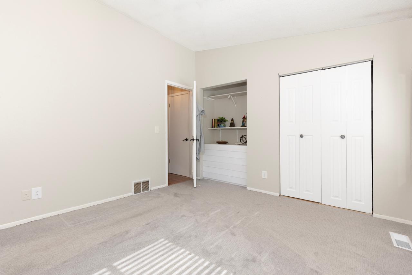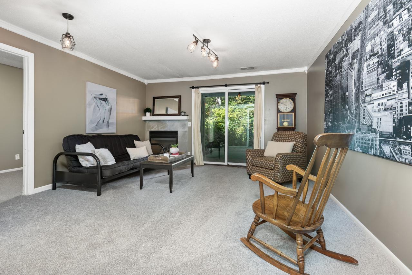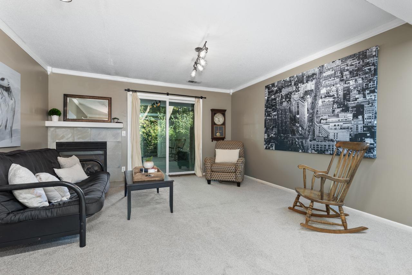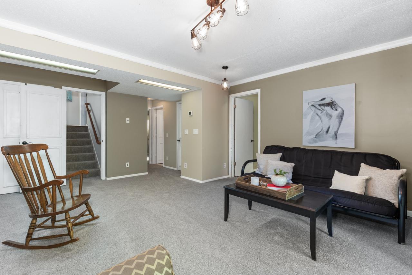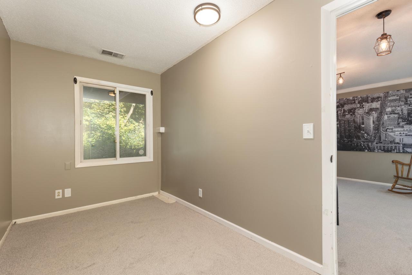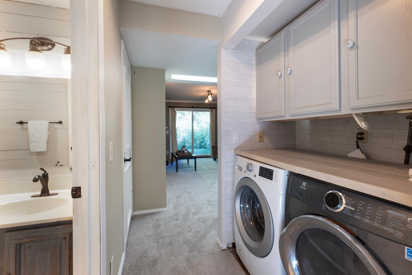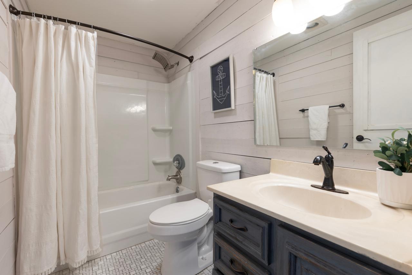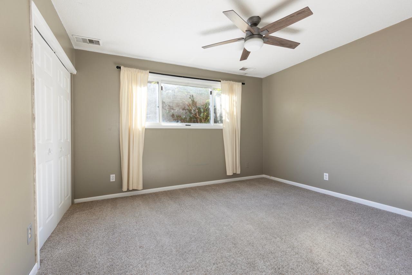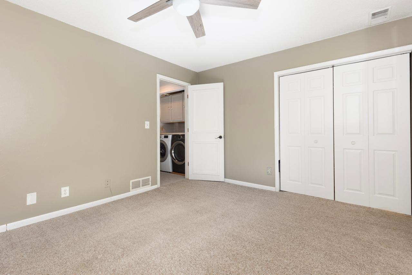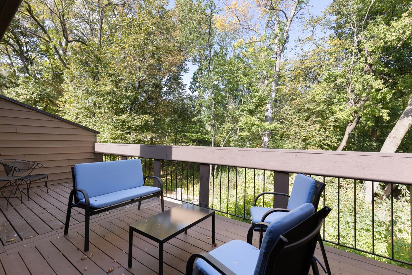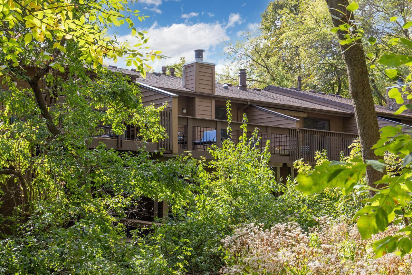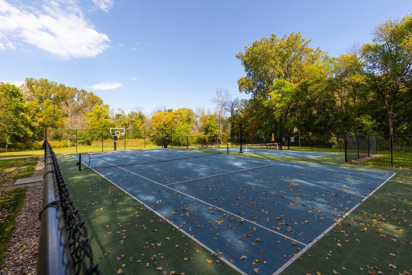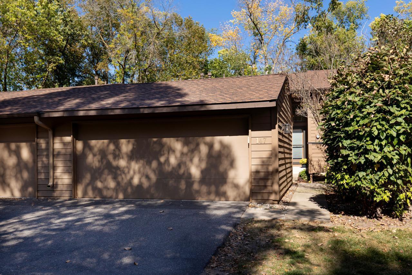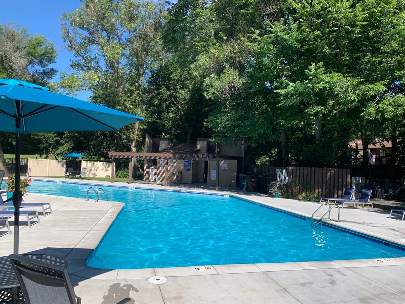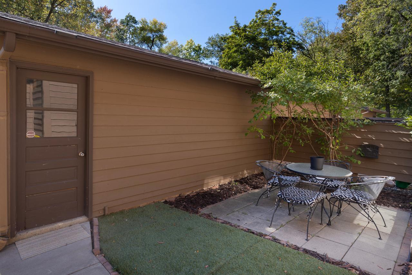147 EAGLE LAKE DRIVE
147 Eagle Lake Drive, Maple Grove, 55369, MN
-
Price: $289,900
-
Status type: For Sale
-
City: Maple Grove
-
Neighborhood: Townhouse Village At Eagle Lak
Bedrooms: 3
Property Size :1524
-
Listing Agent: NST16691,NST52114
-
Property type : Townhouse Side x Side
-
Zip code: 55369
-
Street: 147 Eagle Lake Drive
-
Street: 147 Eagle Lake Drive
Bathrooms: 2
Year: 1976
Listing Brokerage: Coldwell Banker Burnet
DETAILS
3-bedroom townhome in the Village at Eagle Lake! Spacious open-concept layout with beautifully remodeled kitchen, featuring brand new cabinets, backsplash, Quartz countertops, and stainless steel appliances. Eat-in kitchen and dining space, great for everyday meals and entertaining. The living area flows seamlessly to your private deck—ideal for relaxing and enjoying the outdoors. Located in a highly desirable neighborhood, you'll have convenient access to local shopping, dining, parks, and schools. Fabulous HOA with amazing amenities make this place very special: in-ground pool, tennis/pickleball court, basketball court, hiking and walking trails and access to Eagle Lake.
INTERIOR
Bedrooms: 3
Fin ft² / Living Area: 1524 ft²
Below Ground Living: 762ft²
Bathrooms: 2
Above Ground Living: 762ft²
-
Basement Details: Daylight/Lookout Windows, Finished, Full,
Appliances Included:
-
EXTERIOR
Air Conditioning: Central Air
Garage Spaces: 2
Construction Materials: N/A
Foundation Size: 690ft²
Unit Amenities:
-
Heating System:
-
- Forced Air
ROOMS
| Main | Size | ft² |
|---|---|---|
| Living Room | 18 x 13 | 324 ft² |
| Dining Room | 13 x 9 | 169 ft² |
| Kitchen | 13 x 9 | 169 ft² |
| Bedroom 1 | 16 x 10 | 256 ft² |
| Basement | Size | ft² |
|---|---|---|
| Family Room | 17 x 13 | 289 ft² |
| Lower | Size | ft² |
|---|---|---|
| Bedroom 2 | 11 x 9 | 121 ft² |
| Bedroom 3 | 13 x 9 | 169 ft² |
LOT
Acres: N/A
Lot Size Dim.: N/A
Longitude: 45.0741
Latitude: -93.4237
Zoning: Residential-Multi-Family
FINANCIAL & TAXES
Tax year: 2024
Tax annual amount: $2,904
MISCELLANEOUS
Fuel System: N/A
Sewer System: City Sewer/Connected
Water System: City Water/Connected
ADITIONAL INFORMATION
MLS#: NST7657158
Listing Brokerage: Coldwell Banker Burnet

ID: 3437005
Published: October 02, 2024
Last Update: October 02, 2024
Views: 28


