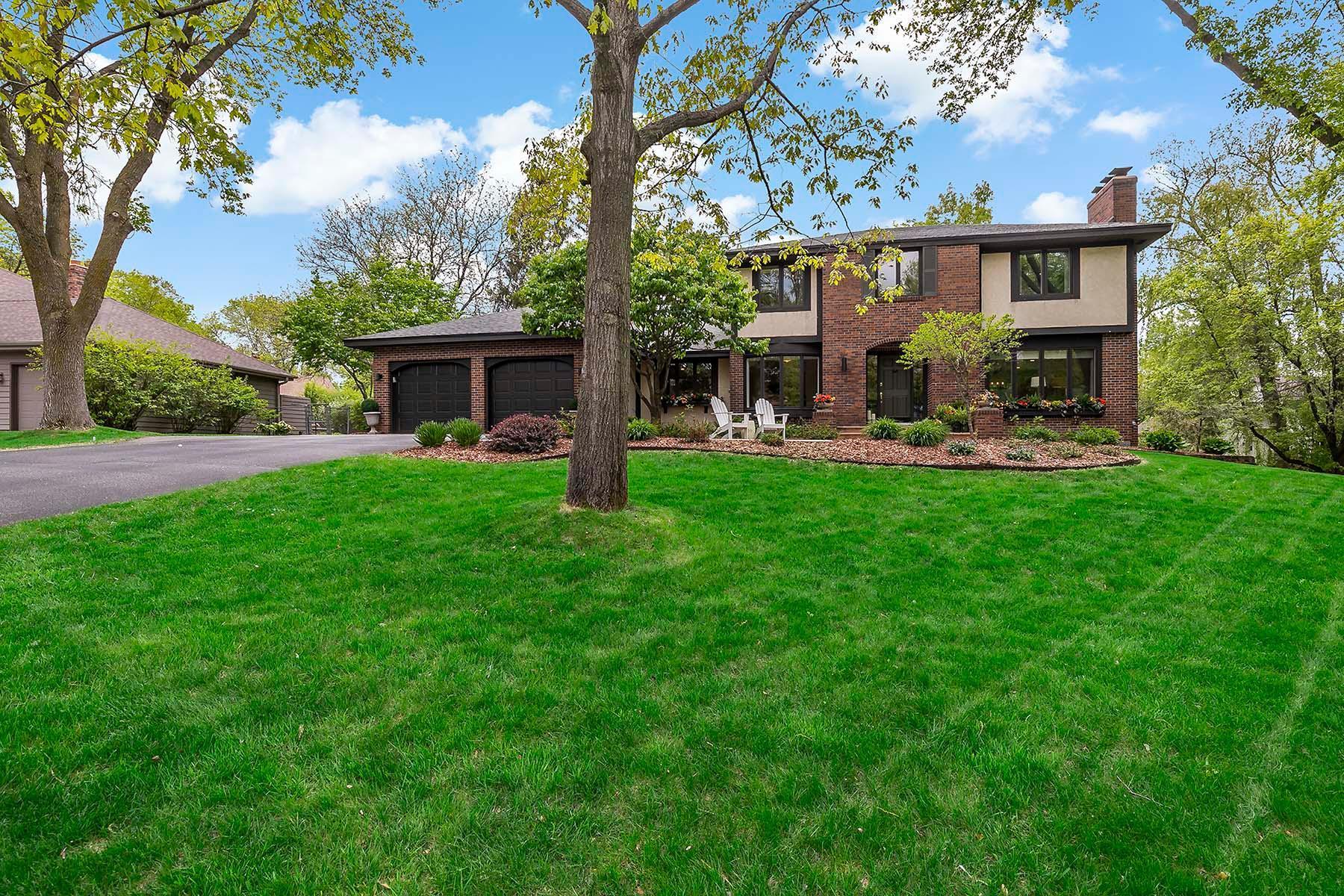14701 STONE ROAD
14701 Stone Road, Wayzata (Minnetonka), 55391, MN
-
Price: $835,000
-
Status type: For Sale
-
City: Wayzata (Minnetonka)
-
Neighborhood: Cheyenne Trails
Bedrooms: 4
Property Size :3952
-
Listing Agent: NST16633,NST62044
-
Property type : Single Family Residence
-
Zip code: 55391
-
Street: 14701 Stone Road
-
Street: 14701 Stone Road
Bathrooms: 4
Year: 1979
Listing Brokerage: Coldwell Banker Burnet
FEATURES
- Range
- Refrigerator
- Washer
- Dryer
- Dishwasher
- Water Softener Owned
DETAILS
Designed & curated for today's living... Stunning spaces that are as functional as they are beautiful. The two story foyer kicks off the joyful tour of this nearly 4000 sf home. Light filled rooms with views of the inground swimming pool give one a "happy home" feeling. The open floor plan includes a main floor living room, family room & dining room strategically connected to the stylish kitchen. Coffee bar, graphite appliances, chunky granite countertops and a farm sink are yours to enjoy. The counter bar conveniently seats three. Completely renovated throughout with high end finishes, whimsical wall paper, and a delightfully sophisticated design palette -you're going to want to move in & not change a thing! Three bedrooms up with sumptuous primary suite with fireplace. Laundry on the second & LL. The LL includes a stylish wet bar, built in wine racks, wine cooler, fireplace, & 4th bed/bath. Inground pool & pool house, new landscaping. Hurry. This is the one you've been waiting for!
INTERIOR
Bedrooms: 4
Fin ft² / Living Area: 3952 ft²
Below Ground Living: 1404ft²
Bathrooms: 4
Above Ground Living: 2548ft²
-
Basement Details: Walkout, Full, Finished,
Appliances Included:
-
- Range
- Refrigerator
- Washer
- Dryer
- Dishwasher
- Water Softener Owned
EXTERIOR
Air Conditioning: Central Air
Garage Spaces: 3
Construction Materials: N/A
Foundation Size: 1404ft²
Unit Amenities:
-
- Patio
- Kitchen Window
- Deck
- Porch
- Hardwood Floors
- Ceiling Fan(s)
- Washer/Dryer Hookup
- In-Ground Sprinkler
- Master Bedroom Walk-In Closet
- French Doors
- Wet Bar
- Satelite Dish
Heating System:
-
- Forced Air
ROOMS
| Main | Size | ft² |
|---|---|---|
| Living Room | 13x16 | 169 ft² |
| Dining Room | 13x9 | 169 ft² |
| Family Room | 16x16 | 256 ft² |
| Kitchen | 22x13 | 484 ft² |
| Office | 9x12 | 81 ft² |
| Four Season Porch | 10x9 | 100 ft² |
| Sitting Room | 11x8 | 121 ft² |
| Upper | Size | ft² |
|---|---|---|
| Bedroom 1 | 13x16 | 169 ft² |
| Bedroom 2 | 13x11 | 169 ft² |
| Bedroom 3 | 12x10 | 144 ft² |
| Lower | Size | ft² |
|---|---|---|
| Bedroom 4 | 13x12 | 169 ft² |
| Amusement Room | 14x13 | 196 ft² |
| Game Room | 12x12 | 144 ft² |
| Laundry | 21x10 | 441 ft² |
LOT
Acres: N/A
Lot Size Dim.: 111x129x140x125
Longitude: 44.956
Latitude: -93.4668
Zoning: Residential-Single Family
FINANCIAL & TAXES
Tax year: 2021
Tax annual amount: $6,934
MISCELLANEOUS
Fuel System: N/A
Sewer System: City Sewer/Connected
Water System: City Water/Connected
ADITIONAL INFORMATION
MLS#: NST6196771
Listing Brokerage: Coldwell Banker Burnet

ID: 782193
Published: December 31, 1969
Last Update: June 01, 2022
Views: 70






