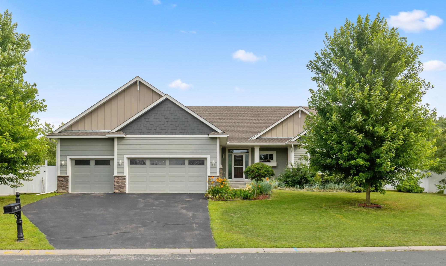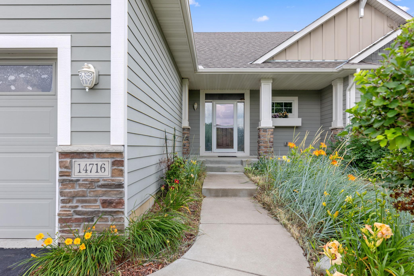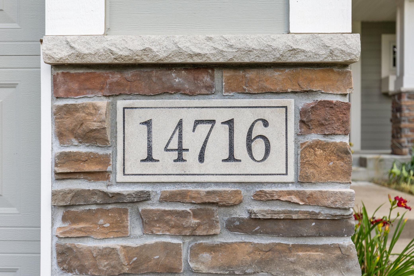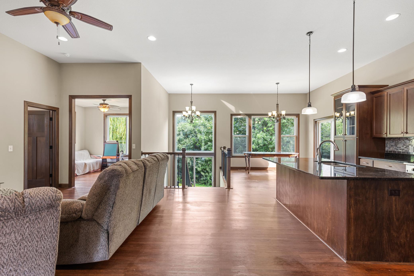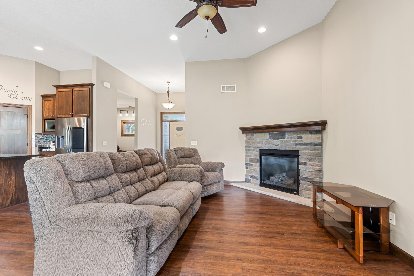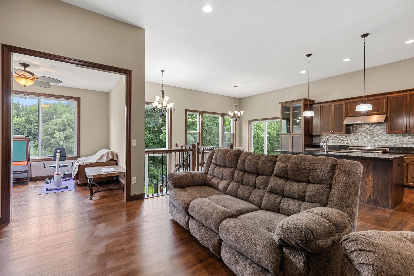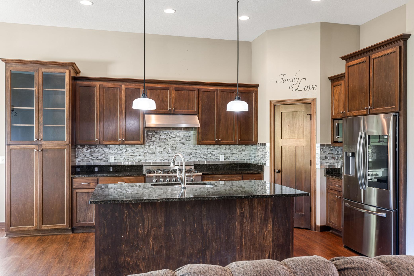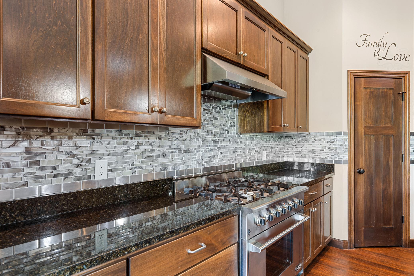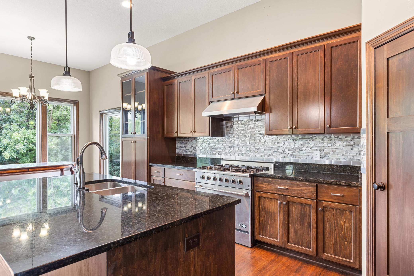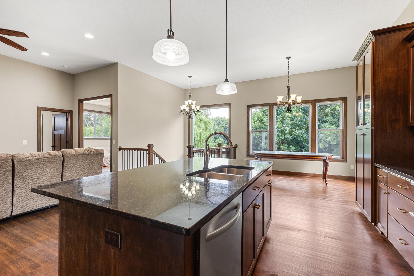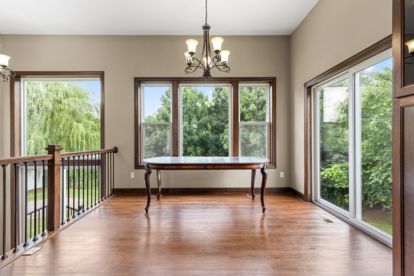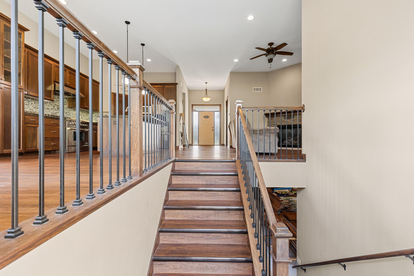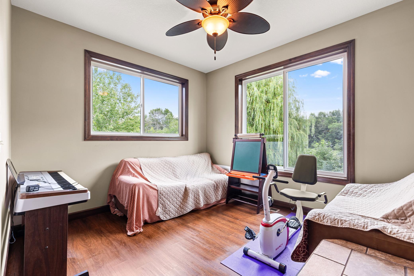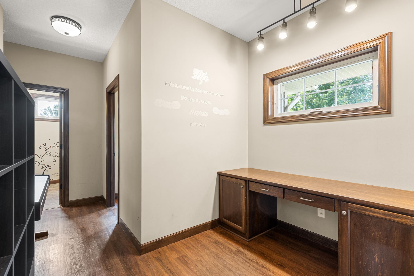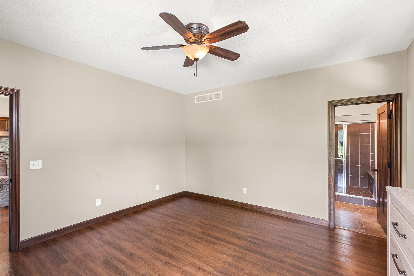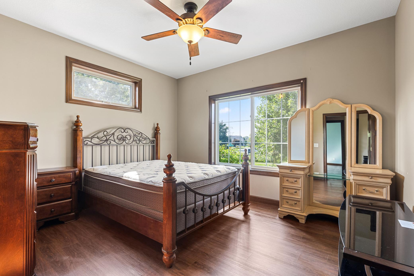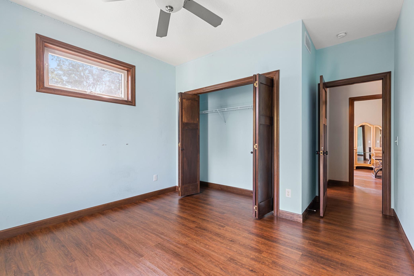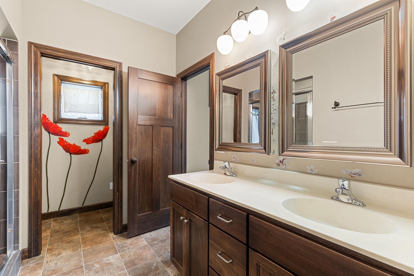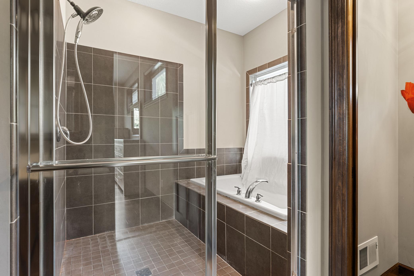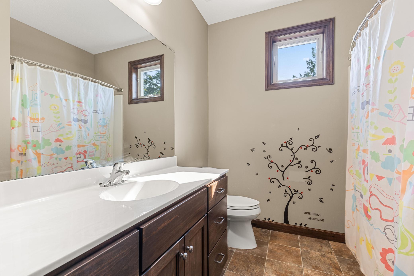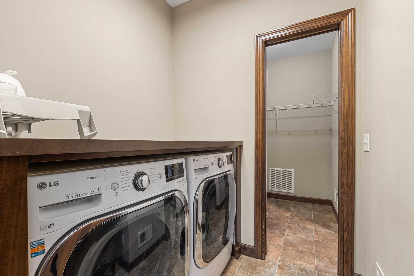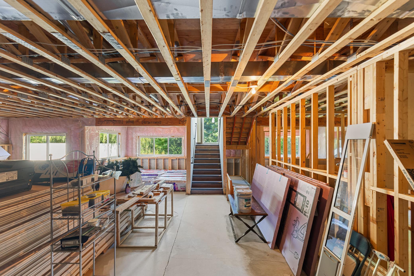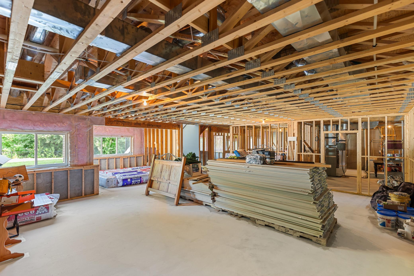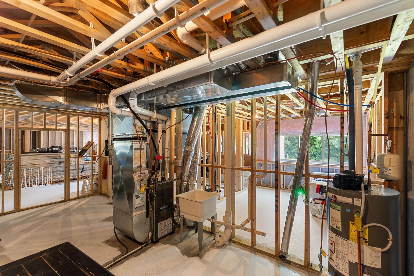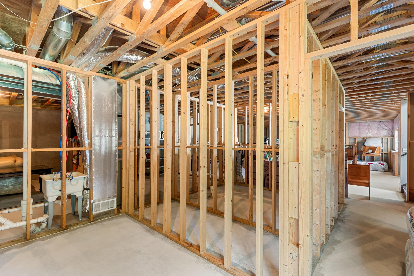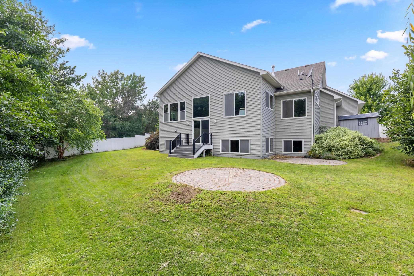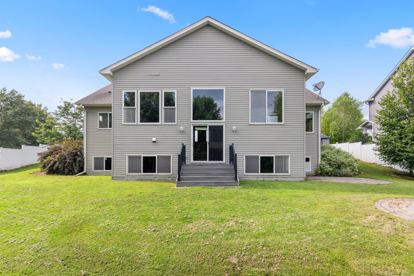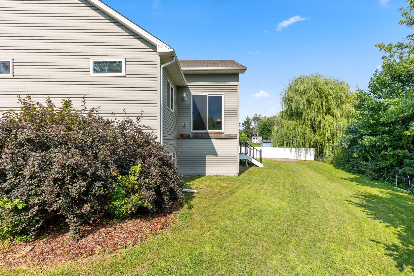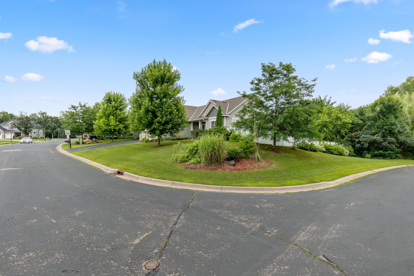14716 TWIN PONDS CURVE
14716 Twin Ponds Curve, Savage, 55378, MN
-
Property type : Single Family Residence
-
Zip code: 55378
-
Street: 14716 Twin Ponds Curve
-
Street: 14716 Twin Ponds Curve
Bathrooms: 2
Year: 2012
Listing Brokerage: RE/MAX Advantage Plus
FEATURES
- Range
- Refrigerator
- Washer
- Dryer
- Microwave
- Exhaust Fan
- Dishwasher
- Cooktop
- Stainless Steel Appliances
DETAILS
Welcome to this charming 3-bedroom single-level home, perfect for easy and comfortable living. Featuring beautiful wood floors throughout, the open-concept living space seamlessly connects the kitchen, dining and living areas, creating a spacious and inviting atmosphere. The kitchen is a chef’s delight with stainless steel appliances, a center island, and a walk-in pantry. The dining room, surrounded by large windows, offers a bright and airy space for family meals and entertaining. This home includes a convenient main level office and laundry room. The primary suite is a luxurious retreat, complete with a separate tub, walk-in shower and ample closet space. Two additional bedrooms and a full bath are also located on the main floor, providing plenty of room for family or guests. The unfinished lower level is framed and prepped, ready for you to customize to your liking. Materials for finishing are already available, offering an excellent opportunity to expand your living space. Additional features include in-floor heating for added comfort. Located in a quiet neighborhood, this home is close to many amenities, making it a great place to call home.
INTERIOR
Bedrooms: 3
Fin ft² / Living Area: 2009 ft²
Below Ground Living: N/A
Bathrooms: 2
Above Ground Living: 2009ft²
-
Basement Details: Daylight/Lookout Windows, Full, Storage Space, Unfinished,
Appliances Included:
-
- Range
- Refrigerator
- Washer
- Dryer
- Microwave
- Exhaust Fan
- Dishwasher
- Cooktop
- Stainless Steel Appliances
EXTERIOR
Air Conditioning: Central Air
Garage Spaces: 3
Construction Materials: N/A
Foundation Size: 1983ft²
Unit Amenities:
-
- Patio
- Natural Woodwork
- Hardwood Floors
- Ceiling Fan(s)
- Walk-In Closet
- Washer/Dryer Hookup
- Kitchen Center Island
- Tile Floors
- Main Floor Primary Bedroom
Heating System:
-
- Forced Air
ROOMS
| Main | Size | ft² |
|---|---|---|
| Living Room | 17x14 | 289 ft² |
| Dining Room | 18x12 | 324 ft² |
| Family Room | 18x16 | 324 ft² |
| Kitchen | 15x11 | 225 ft² |
| Bedroom 1 | 14.6x10 | 211.7 ft² |
| Bedroom 2 | 12x12 | 144 ft² |
| Bedroom 3 | 14x11 | 196 ft² |
LOT
Acres: N/A
Lot Size Dim.: 96x120xx141x104x209
Longitude: 44.738
Latitude: -93.3756
Zoning: Residential-Single Family
FINANCIAL & TAXES
Tax year: 2024
Tax annual amount: $5,896
MISCELLANEOUS
Fuel System: N/A
Sewer System: City Sewer/Connected
Water System: City Water/Connected
ADITIONAL INFORMATION
MLS#: NST7617850
Listing Brokerage: RE/MAX Advantage Plus

ID: 3161428
Published: July 16, 2024
Last Update: July 16, 2024
Views: 20


