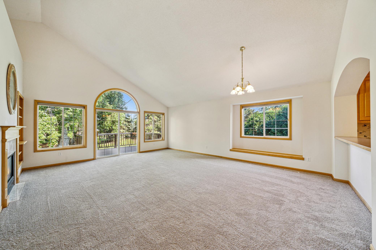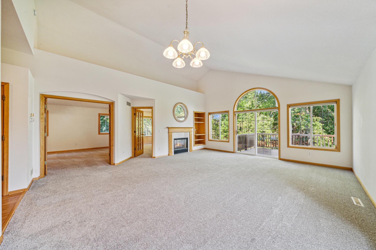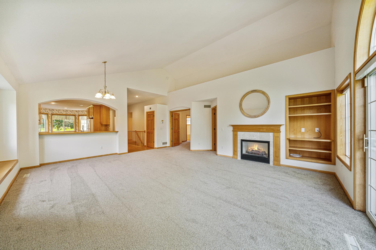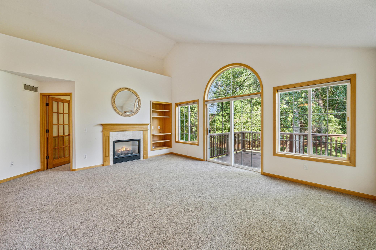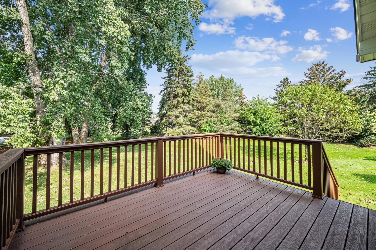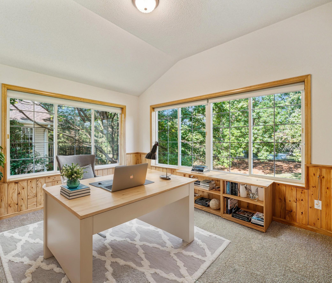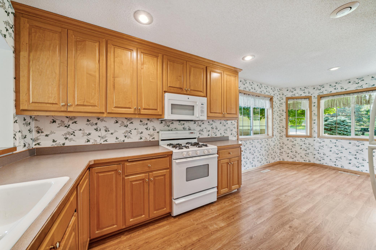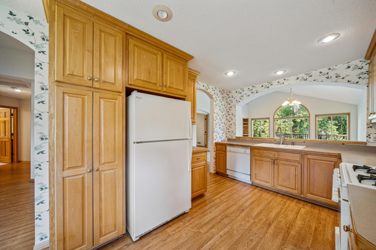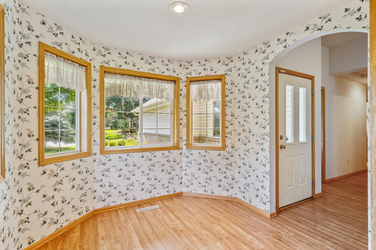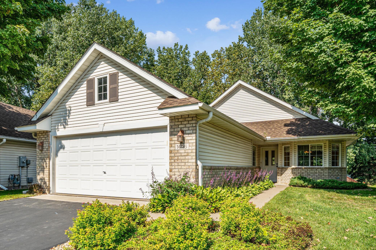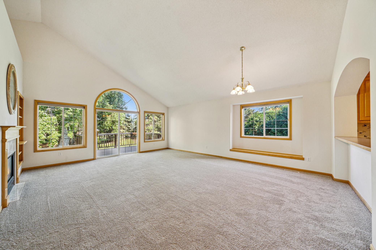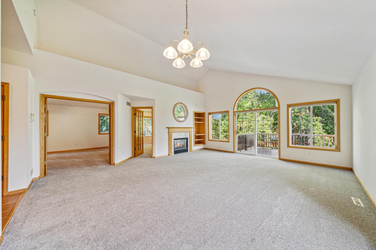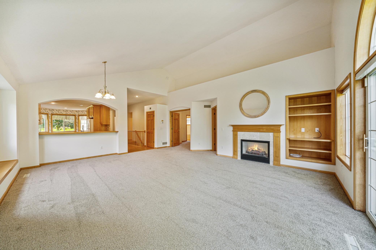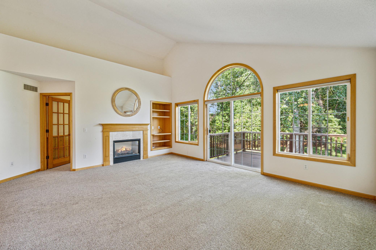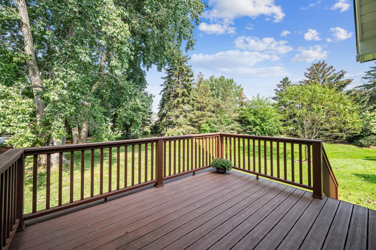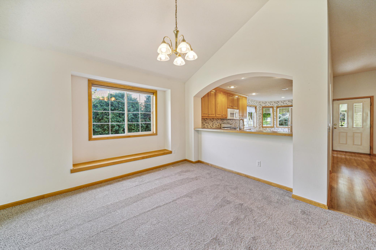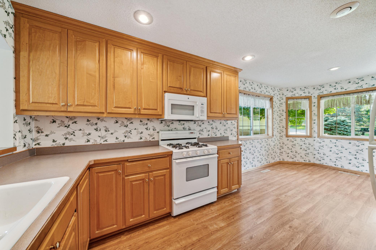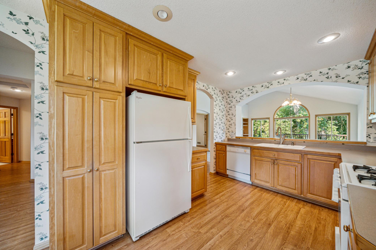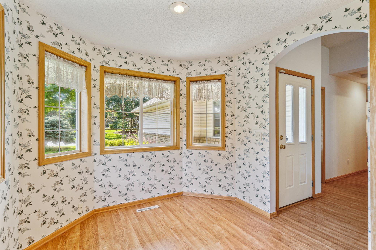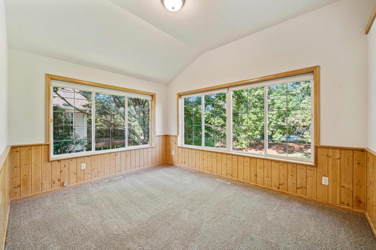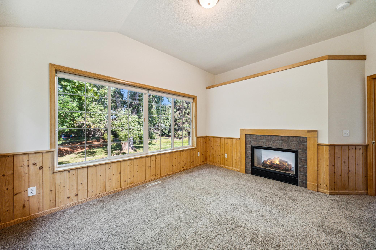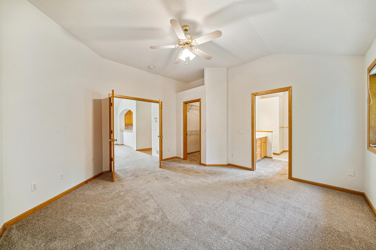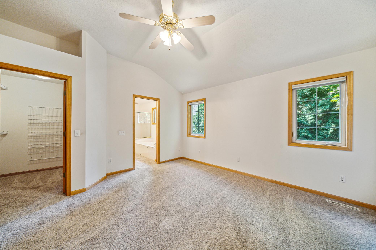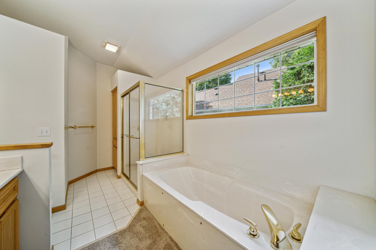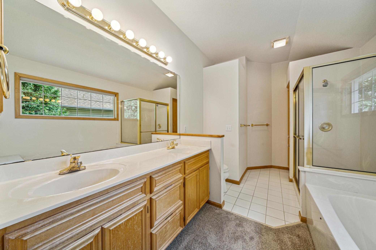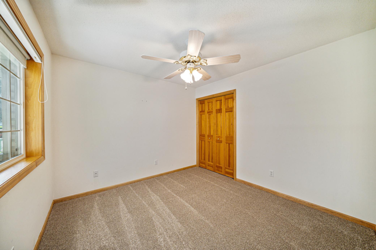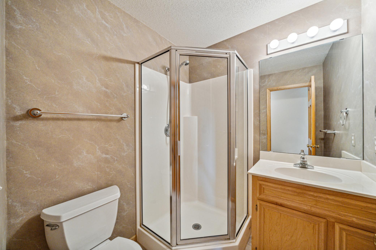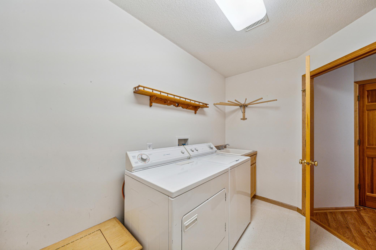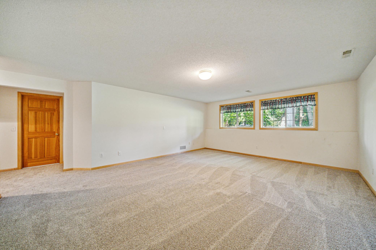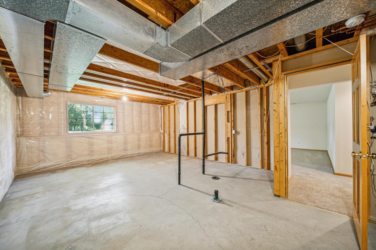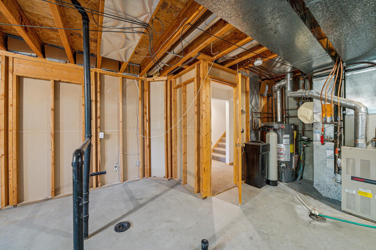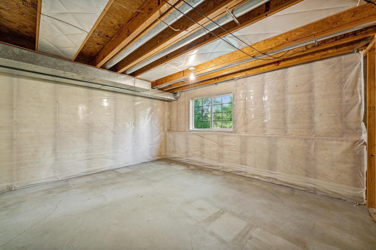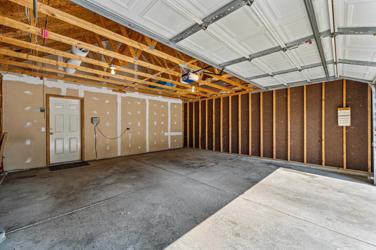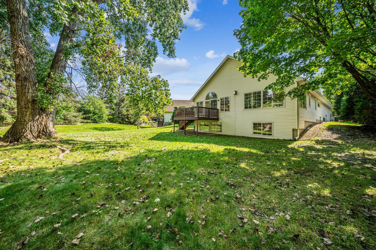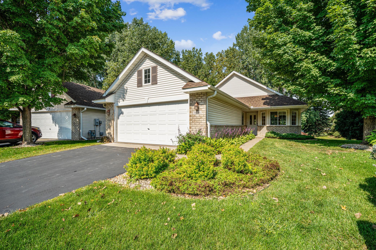14726 COURTYARD CIRCLE
14726 Courtyard Circle, Burnsville, 55306, MN
-
Price: $375,000
-
Status type: For Sale
-
City: Burnsville
-
Neighborhood: Courtyard Park Twnhms
Bedrooms: 2
Property Size :2123
-
Listing Agent: NST11236,NST96396
-
Property type : Townhouse Detached
-
Zip code: 55306
-
Street: 14726 Courtyard Circle
-
Street: 14726 Courtyard Circle
Bathrooms: 2
Year: 1996
Listing Brokerage: Keller Williams Integrity Realty
FEATURES
- Range
- Refrigerator
- Microwave
- Dishwasher
- Disposal
DETAILS
Welcome to one-level living at Courtyard Park! We have virtually staged some photos to help you see yourself in this spacious, move-in-ready townhome. The main level features two bedrooms plus a den that could be used as a home office or third bedroom. The primary suite includes a walk-in closet and full bath. The eat-in kitchen has plenty of storage and a cozy breakfast nook. An open living/dining area makes entertaining easy with a walkout to the adjoining deck, and a fireplace to warm the cool fall evenings. A wall of windows brings natural light into the main living area throughout the day. Laundry and access to attached two-car garage are also found on the main floor, along with a second ¾ bathroom just outside the second bedroom. Downstairs you will find a family/recreation room and plenty of unfinished space for storage. There is also a rough-in for a third bathroom and potential third bedroom for instant equity-building. New carpet on both levels, new roof in 2020! You’ll also enjoy the nearby walking path around Lake Earley and the convenience of being so close to all your shopping needs. Don’t miss out on this opportunity for low-maintenance easy living--let’s make this one your own!
INTERIOR
Bedrooms: 2
Fin ft² / Living Area: 2123 ft²
Below Ground Living: 503ft²
Bathrooms: 2
Above Ground Living: 1620ft²
-
Basement Details: Daylight/Lookout Windows, Drain Tiled, Partial,
Appliances Included:
-
- Range
- Refrigerator
- Microwave
- Dishwasher
- Disposal
EXTERIOR
Air Conditioning: Central Air
Garage Spaces: 2
Construction Materials: N/A
Foundation Size: 1620ft²
Unit Amenities:
-
- Deck
- Ceiling Fan(s)
- Vaulted Ceiling(s)
- Primary Bedroom Walk-In Closet
Heating System:
-
- Forced Air
ROOMS
| Main | Size | ft² |
|---|---|---|
| Living Room | 20 x12 | 400 ft² |
| Dining Room | 20 x 10 | 400 ft² |
| Kitchen | 10 x 21 | 100 ft² |
| Den | 15.5 x 12.5 | 191.42 ft² |
| Foyer | 8.5 x 18.3 | 153.6 ft² |
| Laundry | 6.5 x 11.6 | 73.79 ft² |
| Bedroom 1 | 15 x 14 | 225 ft² |
| Walk In Closet | 6x 6.5 | 38.5 ft² |
| Primary Bathroom | 8.5 x 14 | 71.54 ft² |
| Bedroom 2 | 10.5 x 11 | 109.38 ft² |
| Bathroom | 6 x 5.6 | 33 ft² |
| Lower | Size | ft² |
|---|---|---|
| Recreation Room | 22 x 16 | 484 ft² |
| Unfinished | 16 x 24 | 256 ft² |
LOT
Acres: N/A
Lot Size Dim.: 24x185x6x56x209
Longitude: 44.7369
Latitude: -93.2928
Zoning: Residential-Single Family
FINANCIAL & TAXES
Tax year: 2024
Tax annual amount: $3,496
MISCELLANEOUS
Fuel System: N/A
Sewer System: City Sewer/Connected
Water System: City Water/Connected
ADITIONAL INFORMATION
MLS#: NST7630732
Listing Brokerage: Keller Williams Integrity Realty

ID: 3359184
Published: September 03, 2024
Last Update: September 03, 2024
Views: 70



