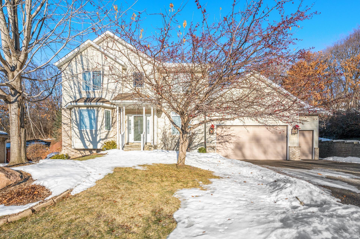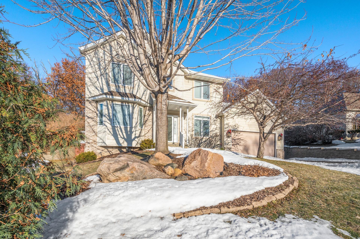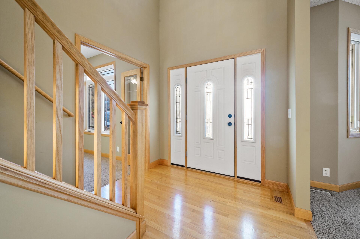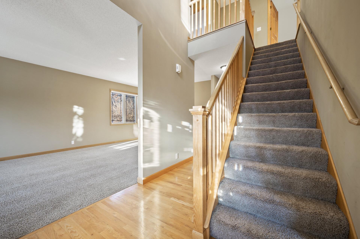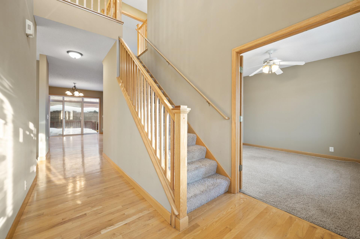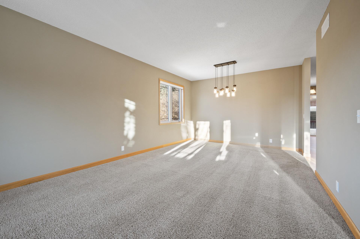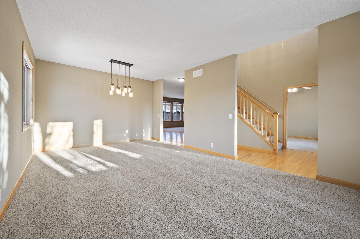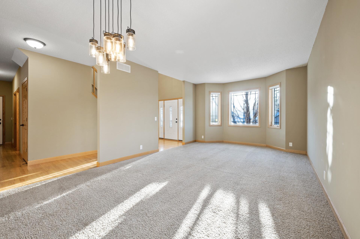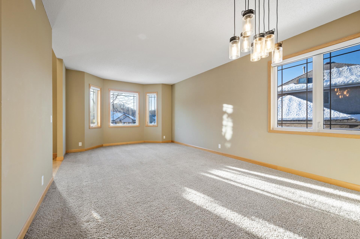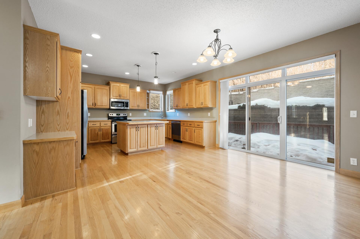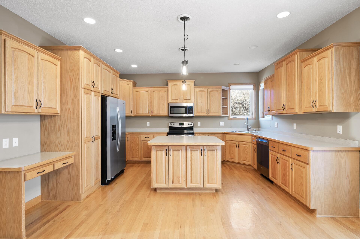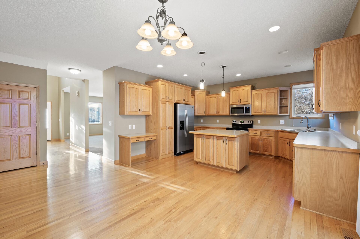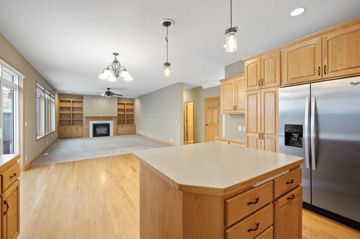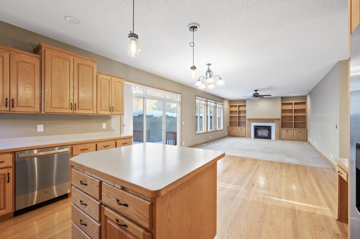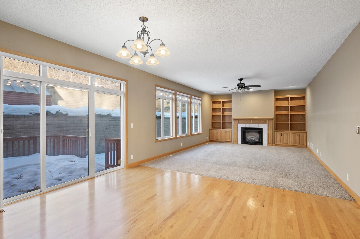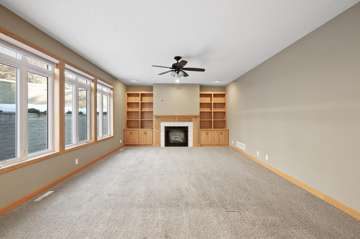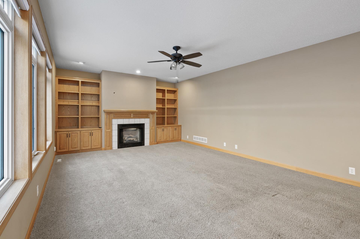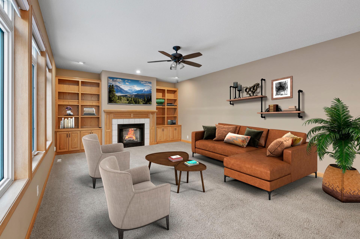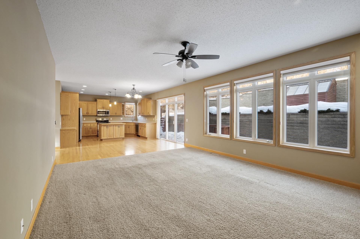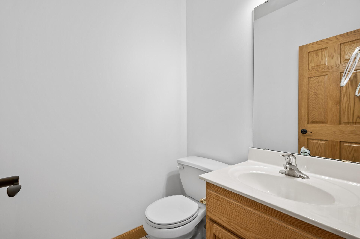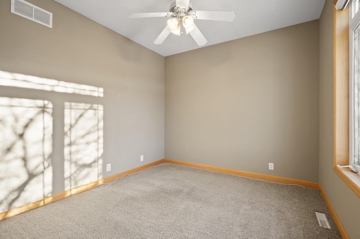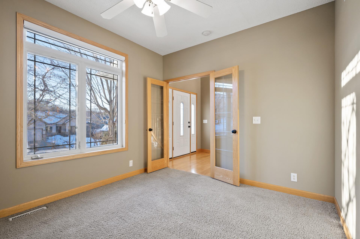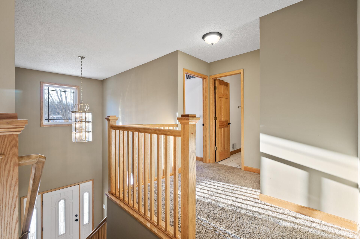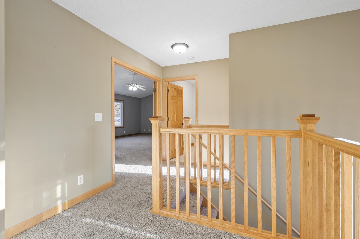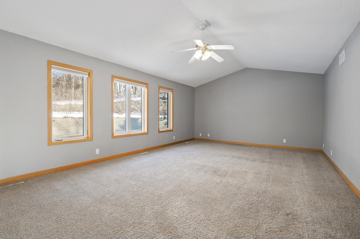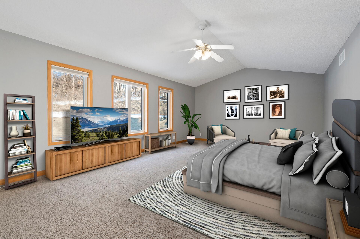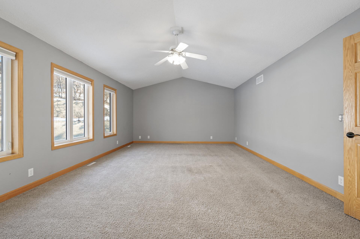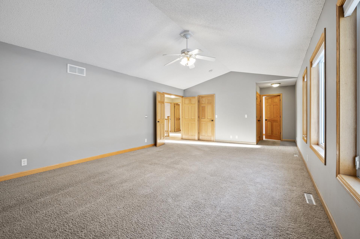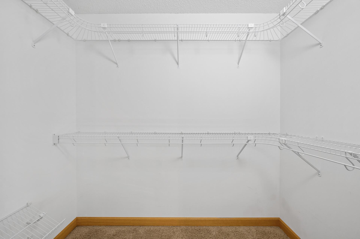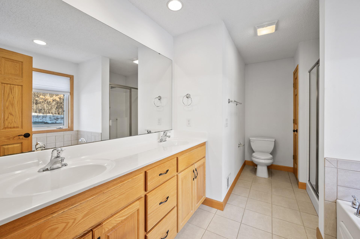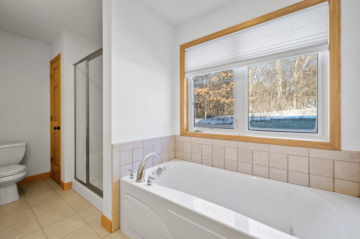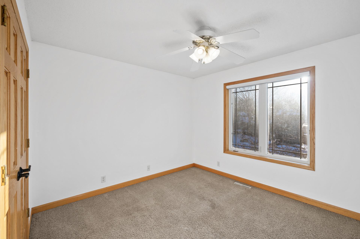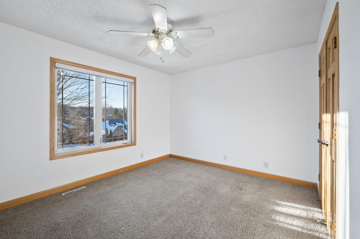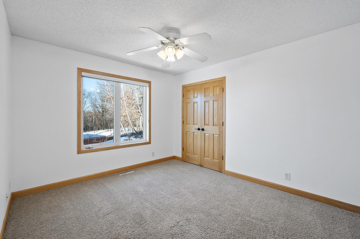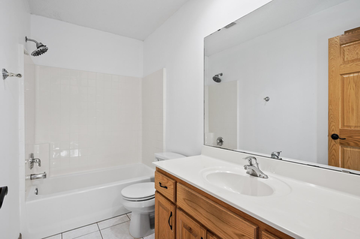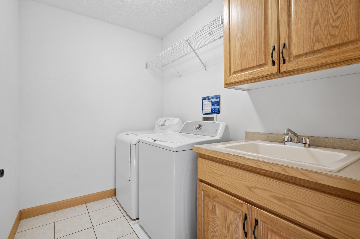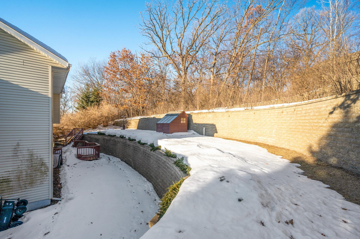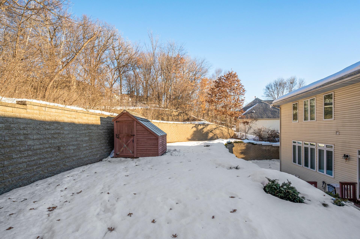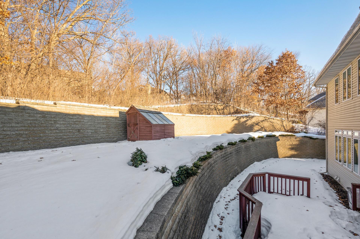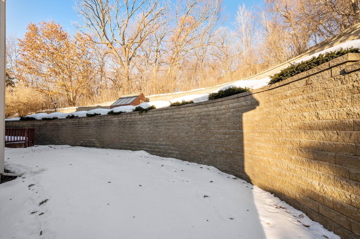14728 INNSBROOK LANE
14728 Innsbrook Lane, Burnsville, 55306, MN
-
Price: $524,500
-
Status type: For Sale
-
City: Burnsville
-
Neighborhood: Interlachen Woods
Bedrooms: 4
Property Size :2888
-
Listing Agent: NST26146,NST105746
-
Property type : Single Family Residence
-
Zip code: 55306
-
Street: 14728 Innsbrook Lane
-
Street: 14728 Innsbrook Lane
Bathrooms: 3
Year: 2003
Listing Brokerage: Exp Realty, LLC.
FEATURES
- Refrigerator
- Washer
- Dryer
- Microwave
- Dishwasher
- Disposal
- Air-To-Air Exchanger
- Stainless Steel Appliances
DETAILS
Welcome Home! This home boasts a large primary suite, vaulted ceilings, just under 2900 square feet finished, and another 1500 sq. ft. of unfinished basement roughed in and ready for your vision! Large kitchen with center island, dedicated office or den, 4-tiered back yard, and 3-car garage.
INTERIOR
Bedrooms: 4
Fin ft² / Living Area: 2888 ft²
Below Ground Living: N/A
Bathrooms: 3
Above Ground Living: 2888ft²
-
Basement Details: Concrete, Unfinished,
Appliances Included:
-
- Refrigerator
- Washer
- Dryer
- Microwave
- Dishwasher
- Disposal
- Air-To-Air Exchanger
- Stainless Steel Appliances
EXTERIOR
Air Conditioning: Central Air
Garage Spaces: 3
Construction Materials: N/A
Foundation Size: 1468ft²
Unit Amenities:
-
- Kitchen Window
- Deck
- Natural Woodwork
- Hardwood Floors
- Ceiling Fan(s)
- Walk-In Closet
- In-Ground Sprinkler
- Paneled Doors
- Kitchen Center Island
- French Doors
- Tile Floors
- Primary Bedroom Walk-In Closet
Heating System:
-
- Forced Air
ROOMS
| Main | Size | ft² |
|---|---|---|
| Living Room | 13x14 | 169 ft² |
| Dining Room | 13x9 | 169 ft² |
| Family Room | 19x15 | 361 ft² |
| Kitchen | 15x12 | 225 ft² |
| Office | 10x11 | 100 ft² |
| Informal Dining Room | 15x9 | 225 ft² |
| Upper | Size | ft² |
|---|---|---|
| Bedroom 1 | 15x24 | 225 ft² |
| Bedroom 2 | 11x11 | 121 ft² |
| Bedroom 3 | 10x13 | 100 ft² |
| Bedroom 4 | 10x13 | 100 ft² |
| Laundry | 8x7 | 64 ft² |
LOT
Acres: N/A
Lot Size Dim.: 82x169x114x147
Longitude: 44.7368
Latitude: -93.2735
Zoning: Residential-Single Family
FINANCIAL & TAXES
Tax year: 2022
Tax annual amount: $5,244
MISCELLANEOUS
Fuel System: N/A
Sewer System: City Sewer/Connected
Water System: City Water/Connected
ADITIONAL INFORMATION
MLS#: NST7198008
Listing Brokerage: Exp Realty, LLC.

ID: 1737447
Published: February 24, 2023
Last Update: February 24, 2023
Views: 60


