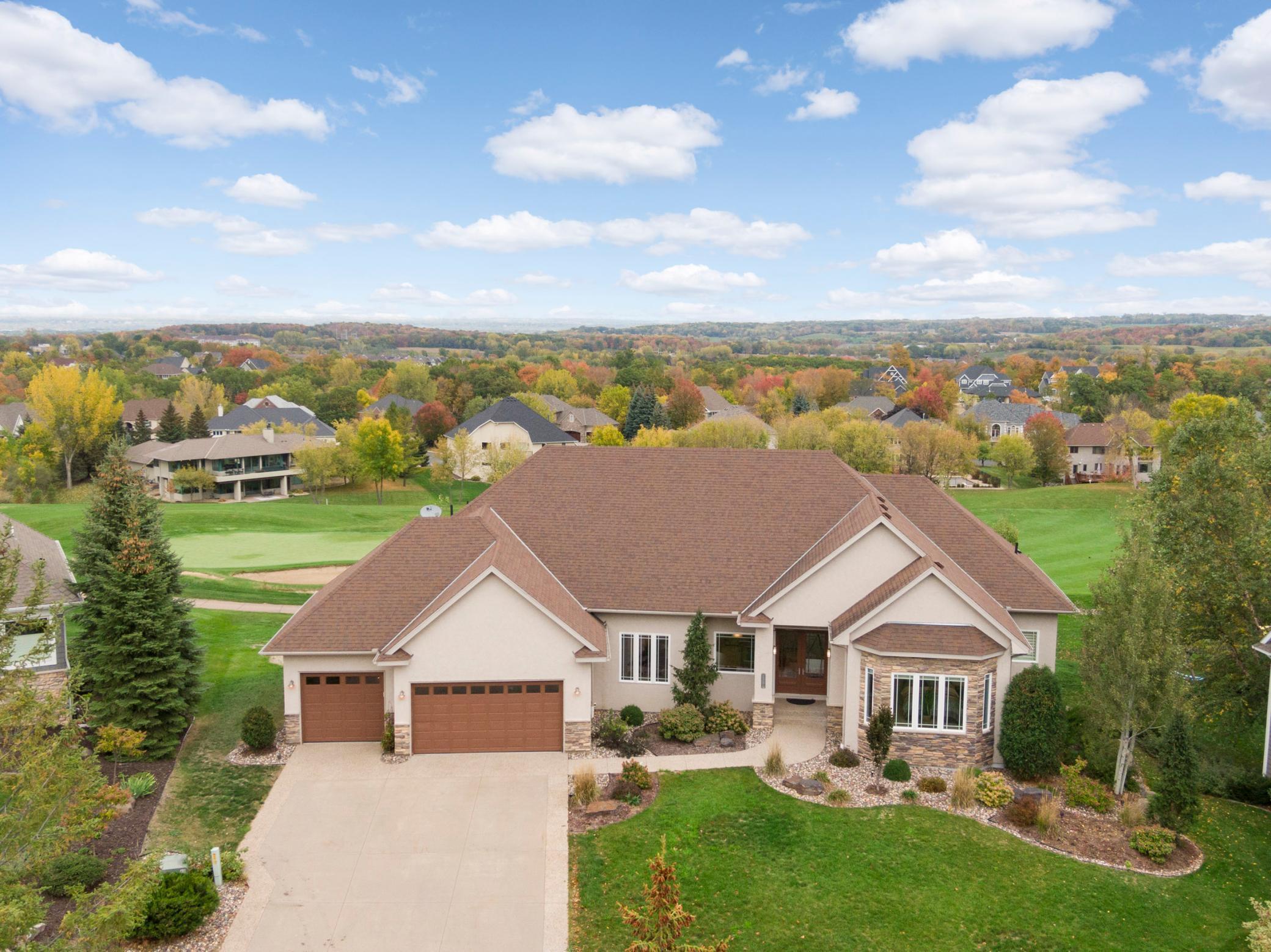14731 TIMBERWOLF TRAIL
14731 Timberwolf Trail, Prior Lake, 55372, MN
-
Price: $1,155,000
-
Status type: For Sale
-
City: Prior Lake
-
Neighborhood: N/A
Bedrooms: 5
Property Size :4932
-
Listing Agent: NST16024,NST88106
-
Property type : Single Family Residence
-
Zip code: 55372
-
Street: 14731 Timberwolf Trail
-
Street: 14731 Timberwolf Trail
Bathrooms: 4
Year: 2003
Listing Brokerage: RE/MAX Advantage Plus
FEATURES
- Refrigerator
- Washer
- Dryer
- Microwave
- Exhaust Fan
- Dishwasher
- Water Softener Owned
- Disposal
- Cooktop
- Wall Oven
- Air-To-Air Exchanger
- Water Filtration System
DETAILS
Welcome to this stunning rambler perched at the top of a cul-de-sac on the 9th green of the Wilds. This home offers magnificent views of the Minneapolis skyline that you won't want to miss! This is truly a home that you need to see in person as the home and views outshine the photos. You will love the high ceilings, large open spaces, neutral decor, & natural light throughout! The first floor provides a primary suite, 2nd bed/bath, & an office in addition to the main level living areas. In the lower level you will find a huge yet versatile family room & three additional bedrooms. Don't forget to check out the finished garage with epoxy floor! Newer maintenance free deck & paver patio complete this home - just move in & enjoy!
INTERIOR
Bedrooms: 5
Fin ft² / Living Area: 4932 ft²
Below Ground Living: 2200ft²
Bathrooms: 4
Above Ground Living: 2732ft²
-
Basement Details: Walkout, Finished, Daylight/Lookout Windows, Egress Window(s), Full,
Appliances Included:
-
- Refrigerator
- Washer
- Dryer
- Microwave
- Exhaust Fan
- Dishwasher
- Water Softener Owned
- Disposal
- Cooktop
- Wall Oven
- Air-To-Air Exchanger
- Water Filtration System
EXTERIOR
Air Conditioning: Central Air
Garage Spaces: 3
Construction Materials: N/A
Foundation Size: 2732ft²
Unit Amenities:
-
- Patio
- Deck
- Hardwood Floors
- Ceiling Fan(s)
- Walk-In Closet
- Paneled Doors
- Main Floor Master Bedroom
- Panoramic View
- Kitchen Center Island
- Master Bedroom Walk-In Closet
- French Doors
- Tile Floors
Heating System:
-
- Forced Air
- Radiant Floor
ROOMS
| Main | Size | ft² |
|---|---|---|
| Living Room | 18.5x14 | 340.71 ft² |
| Dining Room | 15.5x10 | 238.96 ft² |
| Family Room | 41x22 | 1681 ft² |
| Kitchen | 17.5x12.5 | 216.26 ft² |
| Bedroom 1 | 23x15 | 529 ft² |
| Bedroom 2 | 15x13 | 225 ft² |
| Den | 15x12 | 225 ft² |
| Office | 14x12 | 196 ft² |
| Informal Dining Room | 14.5x10 | 209.04 ft² |
| Lower | Size | ft² |
|---|---|---|
| Bedroom 3 | 18x14.5 | 259.5 ft² |
| Bedroom 4 | 17x14 | 289 ft² |
| Bedroom 5 | 14x13 | 196 ft² |
LOT
Acres: N/A
Lot Size Dim.: 60x158x117x75x155
Longitude: 44.7359
Latitude: -93.4551
Zoning: Residential-Single Family
FINANCIAL & TAXES
Tax year: 2021
Tax annual amount: $8,831
MISCELLANEOUS
Fuel System: N/A
Sewer System: City Sewer/Connected
Water System: City Water/Connected
ADITIONAL INFORMATION
MLS#: NST6114527
Listing Brokerage: RE/MAX Advantage Plus

ID: 279472
Published: October 14, 2021
Last Update: October 14, 2021
Views: 129





















































