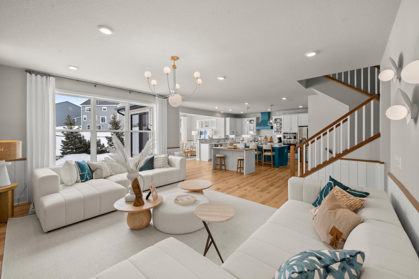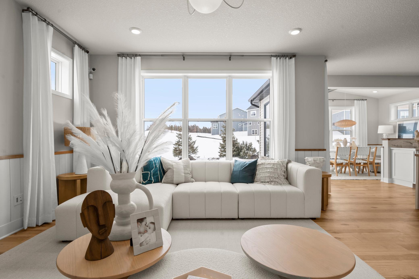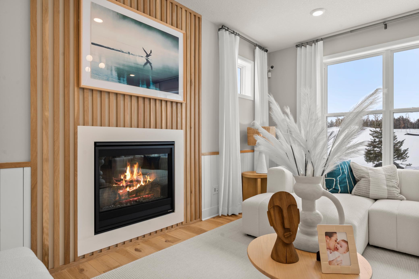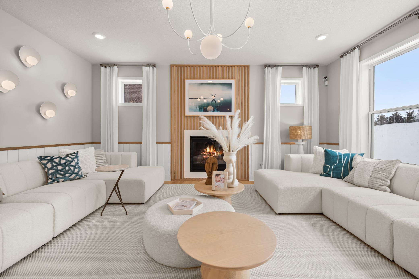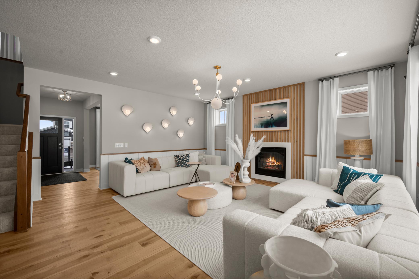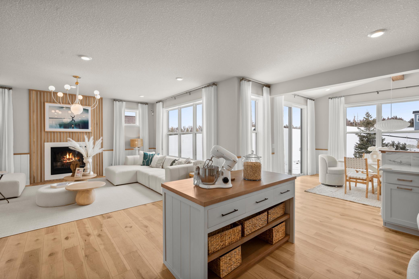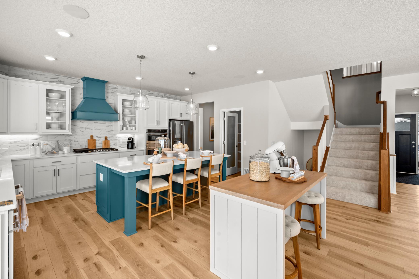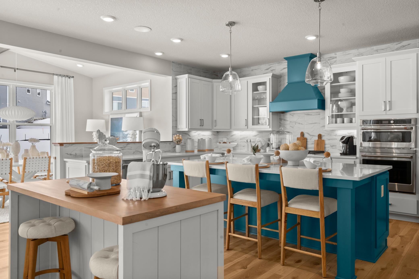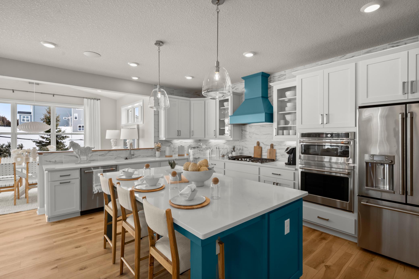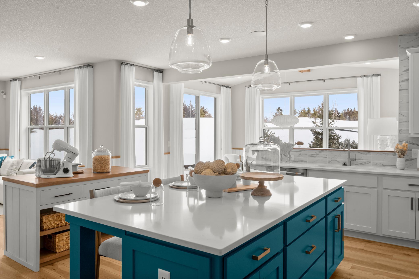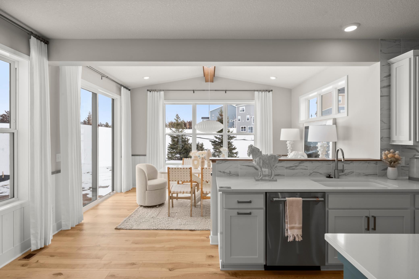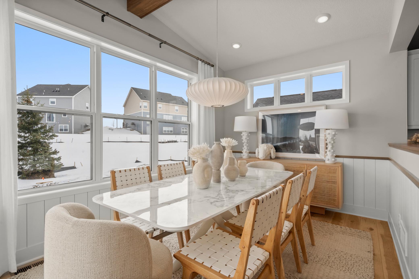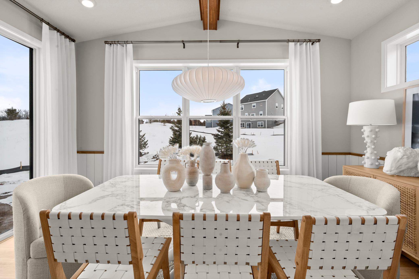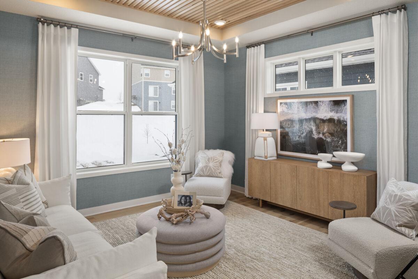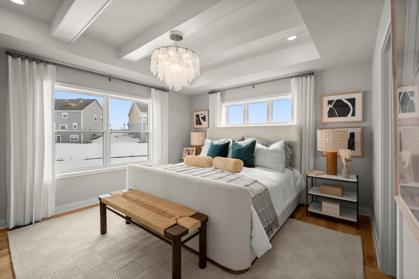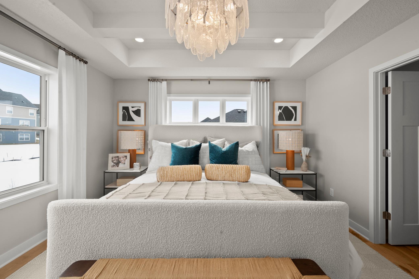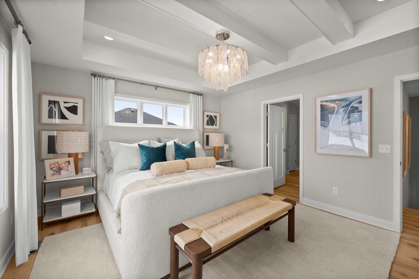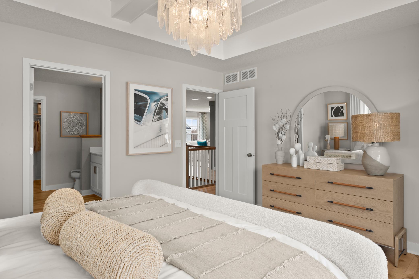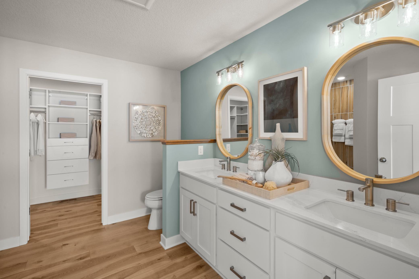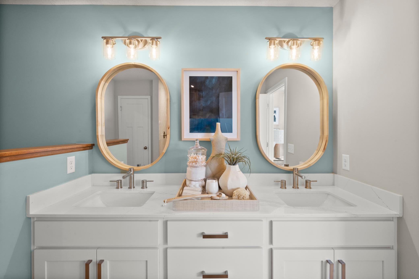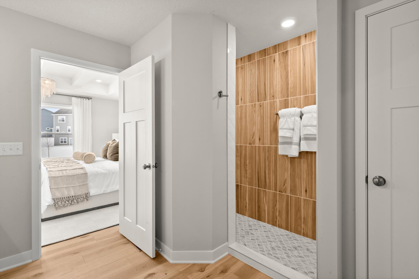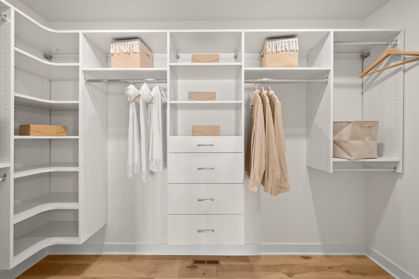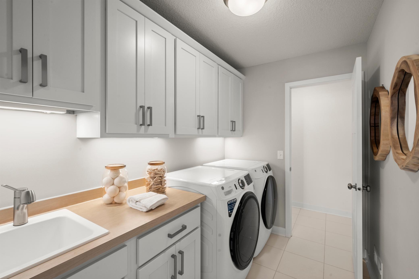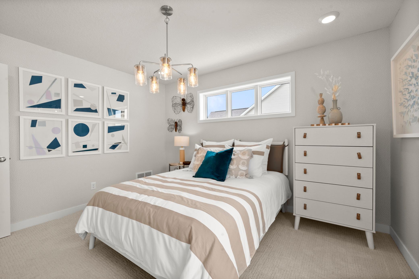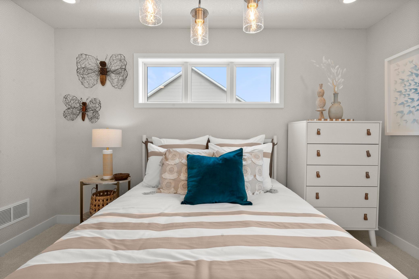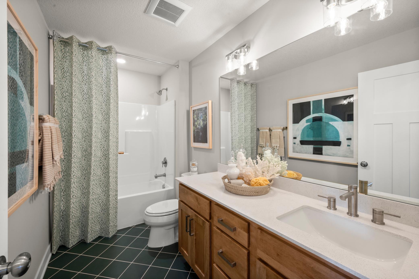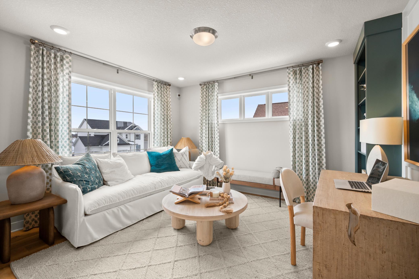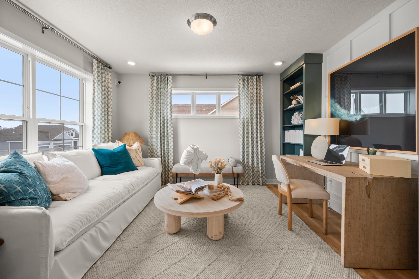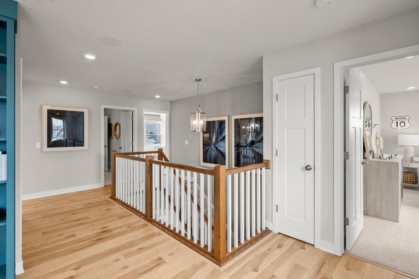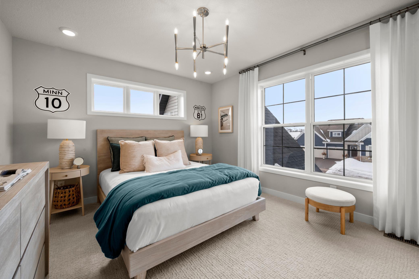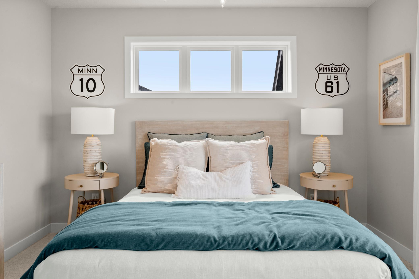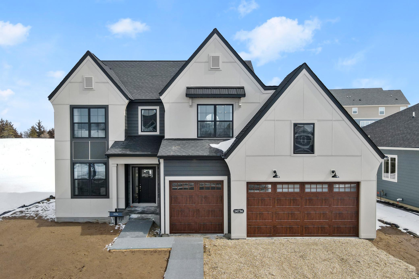14736 RIVER HILLS PARKWAY
14736 River Hills Parkway , Dayton, 55327, MN
-
Price: $799,990
-
Status type: For Sale
-
City: Dayton
-
Neighborhood: River Hills
Bedrooms: 3
Property Size :2930
-
Listing Agent: NST13437,NST113512
-
Property type : Single Family Residence
-
Zip code: 55327
-
Street: 14736 River Hills Parkway
-
Street: 14736 River Hills Parkway
Bathrooms: 3
Year: 2023
Listing Brokerage: Hans Hagen Homes, Inc.
FEATURES
- Refrigerator
- Washer
- Dryer
- Exhaust Fan
- Dishwasher
- Disposal
- Cooktop
- Wall Oven
- Humidifier
- Air-To-Air Exchanger
- Gas Water Heater
- Stainless Steel Appliances
DETAILS
Welcome home to the former Riverwalk model home! BEAUTIFULLY finished, this home showcases ALL the upgrades including a designer kitchen with built-in cafe style appliances and stunning upgrades at every turn. Targeted closing will be early November. Schedule your tour today!
INTERIOR
Bedrooms: 3
Fin ft² / Living Area: 2930 ft²
Below Ground Living: N/A
Bathrooms: 3
Above Ground Living: 2930ft²
-
Basement Details: Full,
Appliances Included:
-
- Refrigerator
- Washer
- Dryer
- Exhaust Fan
- Dishwasher
- Disposal
- Cooktop
- Wall Oven
- Humidifier
- Air-To-Air Exchanger
- Gas Water Heater
- Stainless Steel Appliances
EXTERIOR
Air Conditioning: Central Air
Garage Spaces: 3
Construction Materials: N/A
Foundation Size: 1589ft²
Unit Amenities:
-
Heating System:
-
- Forced Air
ROOMS
| Main | Size | ft² |
|---|---|---|
| Flex Room | 11x12 | 121 ft² |
| Family Room | 16x18 | 256 ft² |
| Dining Room | 15x10 | 225 ft² |
| Kitchen | 15x16 | 225 ft² |
| Bonus Room | 14x13 | 196 ft² |
| Upper | Size | ft² |
|---|---|---|
| Loft | 11x13 | 121 ft² |
| Bedroom 1 | 15x13 | 225 ft² |
| Bedroom 2 | 13x11 | 169 ft² |
| Bedroom 3 | 11x13 | 121 ft² |
LOT
Acres: N/A
Lot Size Dim.: 80X130X71X130
Longitude: 45.2208
Latitude: -93.4641
Zoning: Residential-Single Family
FINANCIAL & TAXES
Tax year: 2023
Tax annual amount: $1,404
MISCELLANEOUS
Fuel System: N/A
Sewer System: City Sewer/Connected
Water System: City Water/Connected
ADITIONAL INFORMATION
MLS#: NST7276364
Listing Brokerage: Hans Hagen Homes, Inc.

ID: 2260384
Published: August 27, 2023
Last Update: August 27, 2023
Views: 56


