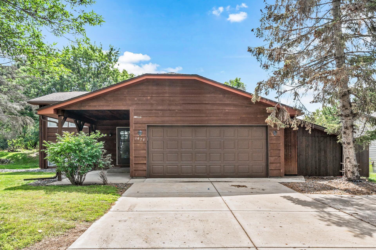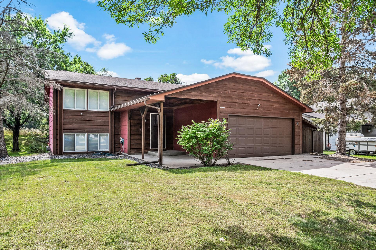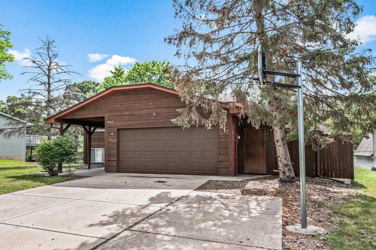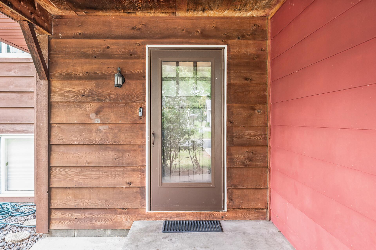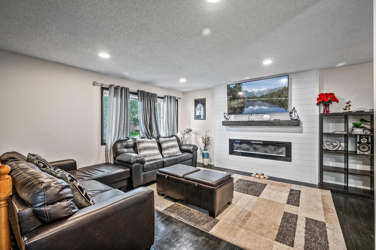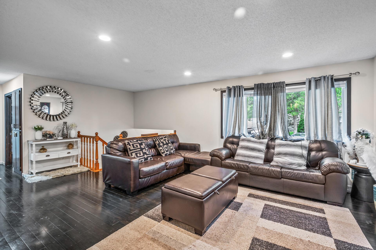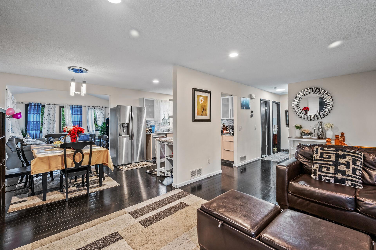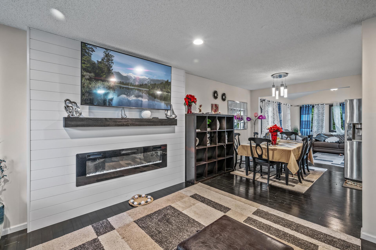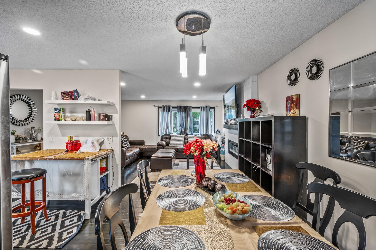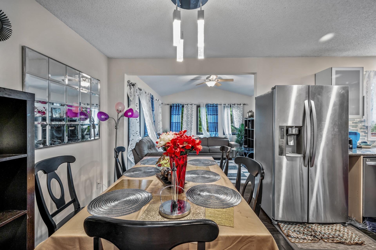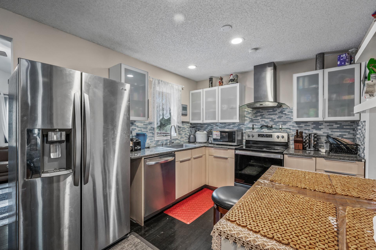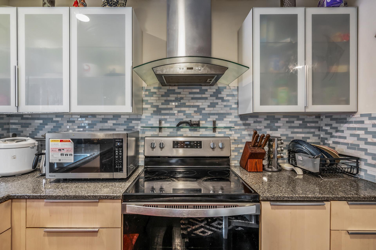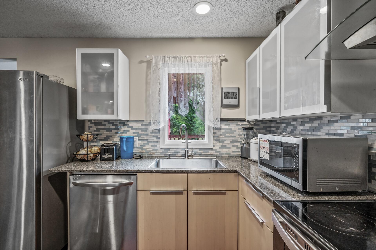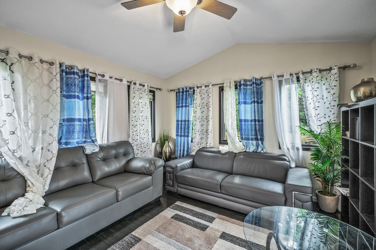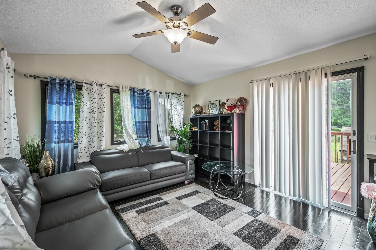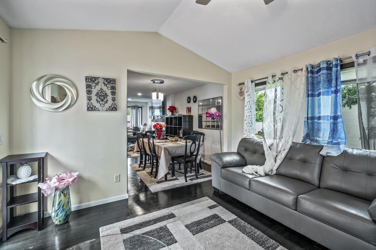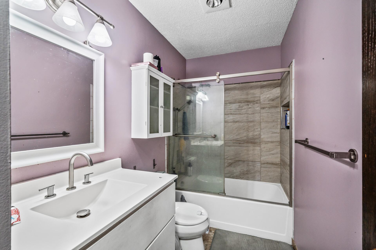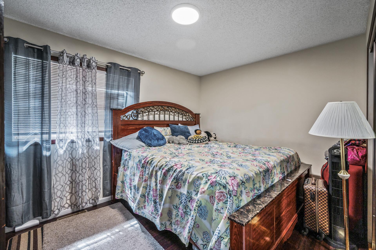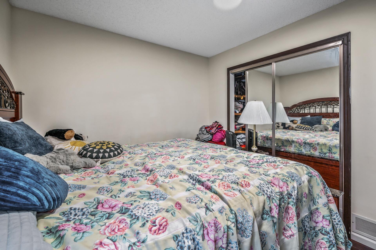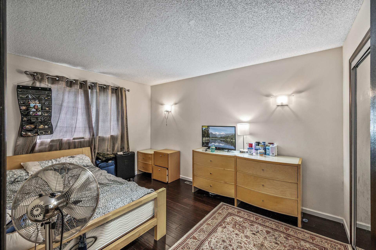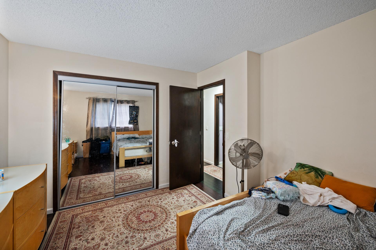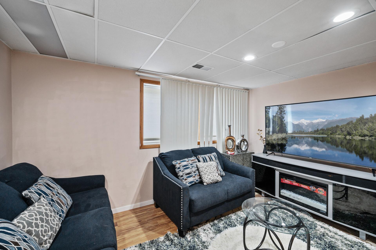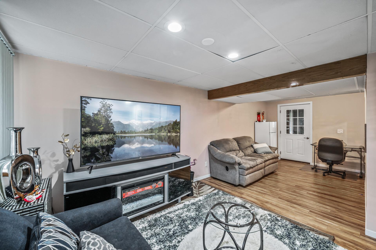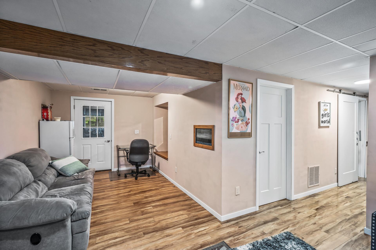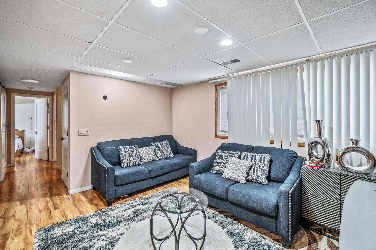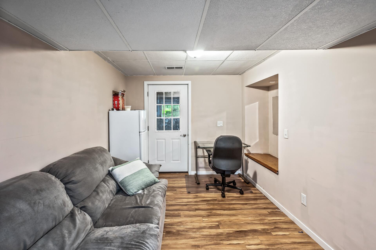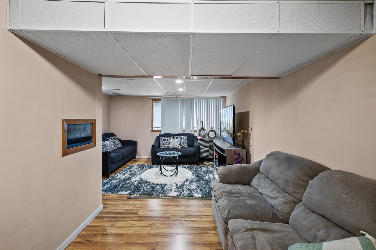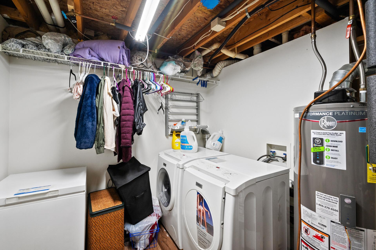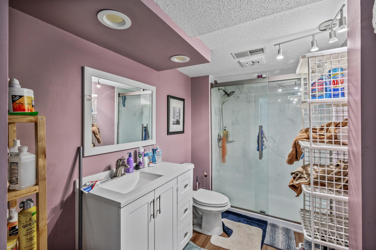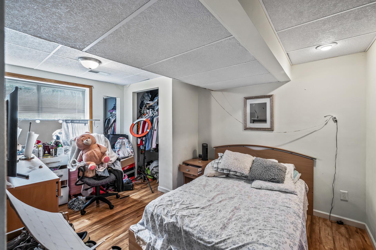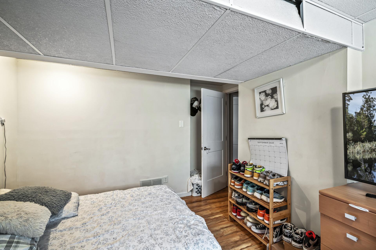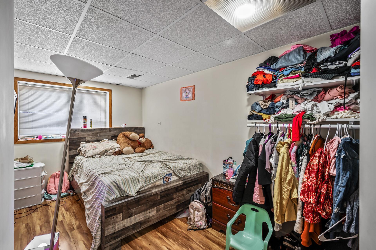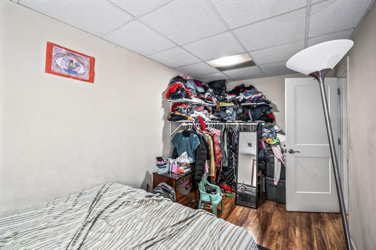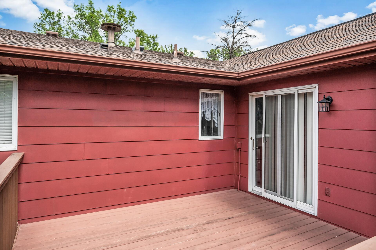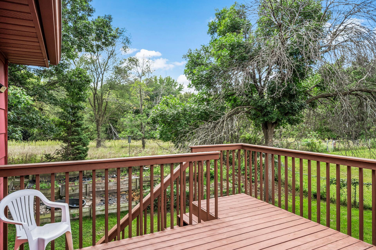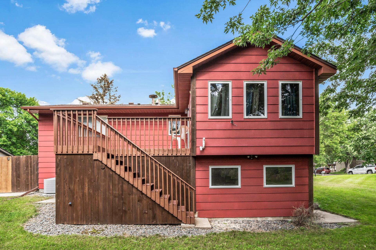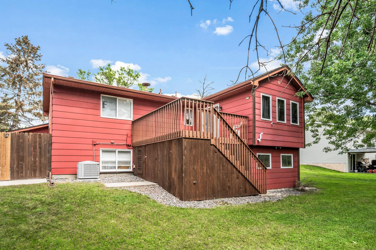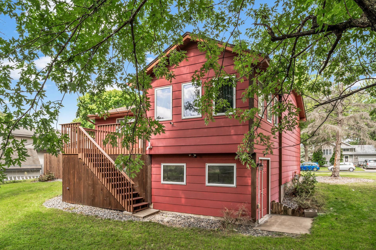1474 119TH LANE
1474 119th Lane, Coon Rapids, 55448, MN
-
Price: $367,000
-
Status type: For Sale
-
City: Coon Rapids
-
Neighborhood: Sherbrook 4th
Bedrooms: 4
Property Size :2052
-
Listing Agent: NST26117,NST105738
-
Property type : Single Family Residence
-
Zip code: 55448
-
Street: 1474 119th Lane
-
Street: 1474 119th Lane
Bathrooms: 2
Year: 1983
Listing Brokerage: Real Estate Concepts Inc.
FEATURES
- Range
- Refrigerator
- Washer
- Dryer
- Microwave
- Exhaust Fan
- Dishwasher
- Water Softener Owned
- Disposal
- Freezer
- Wall Oven
- Gas Water Heater
- Stainless Steel Appliances
DETAILS
Great home with so many updates! Split Level walk-in. Whether you head downstairs or upstairs you will be walking on real hardwood floors. The ease of cleaning and the flow into each room creates an open feel to the home. The kitchen is pleasing to the eye as well as compact and efficient for your everyday chef. There is plenty of space for each person to have their own oasis. Both bathrooms have been updated with style. Very nice electric living room fireplace was recently installed. Every woodworker's dream of a space of their own is found here with a convenient walkout to a sheltered space and a small garage access to the garage for bigger projects or recreational toys. The large open backyard, with plenty of privacy, has areas of green grass to enjoy under the sun and also a few trees to provide shade on the scorching days.
INTERIOR
Bedrooms: 4
Fin ft² / Living Area: 2052 ft²
Below Ground Living: 865ft²
Bathrooms: 2
Above Ground Living: 1187ft²
-
Basement Details: Daylight/Lookout Windows, Full, Walkout,
Appliances Included:
-
- Range
- Refrigerator
- Washer
- Dryer
- Microwave
- Exhaust Fan
- Dishwasher
- Water Softener Owned
- Disposal
- Freezer
- Wall Oven
- Gas Water Heater
- Stainless Steel Appliances
EXTERIOR
Air Conditioning: Central Air
Garage Spaces: 2
Construction Materials: N/A
Foundation Size: 1157ft²
Unit Amenities:
-
- Kitchen Window
- Deck
- Natural Woodwork
- Sun Room
- Vaulted Ceiling(s)
- Tile Floors
Heating System:
-
- Forced Air
- Fireplace(s)
ROOMS
| Main | Size | ft² |
|---|---|---|
| Living Room | n/a | 0 ft² |
| Dining Room | n/a | 0 ft² |
| Kitchen | n/a | 0 ft² |
| Bedroom 1 | n/a | 0 ft² |
| Bedroom 2 | n/a | 0 ft² |
| Foyer | n/a | 0 ft² |
| Sitting Room | n/a | 0 ft² |
| Lower | Size | ft² |
|---|---|---|
| Family Room | n/a | 0 ft² |
| Bedroom 3 | n/a | 0 ft² |
| Bedroom 4 | n/a | 0 ft² |
| Den | n/a | 0 ft² |
| Workshop | n/a | 0 ft² |
LOT
Acres: N/A
Lot Size Dim.: 135x80
Longitude: 45.1864
Latitude: -93.3039
Zoning: Residential-Single Family
FINANCIAL & TAXES
Tax year: 2024
Tax annual amount: $3,351
MISCELLANEOUS
Fuel System: N/A
Sewer System: City Sewer/Connected
Water System: City Water/Connected
ADITIONAL INFORMATION
MLS#: NST7638471
Listing Brokerage: Real Estate Concepts Inc.

ID: 3418716
Published: September 19, 2024
Last Update: September 19, 2024
Views: 1


