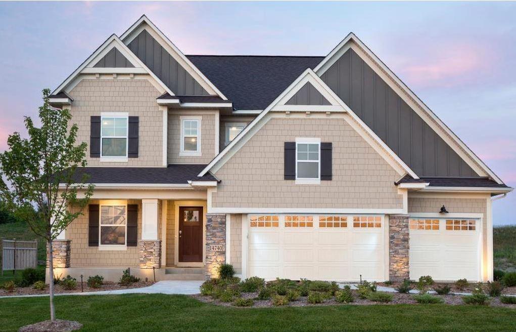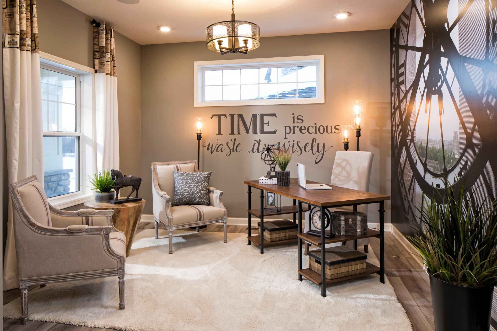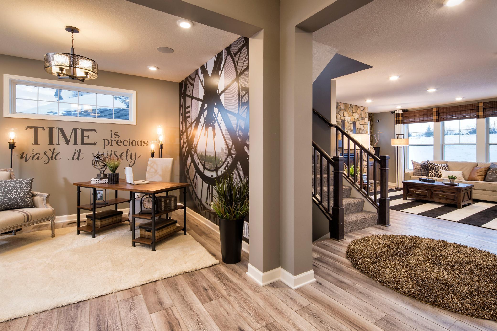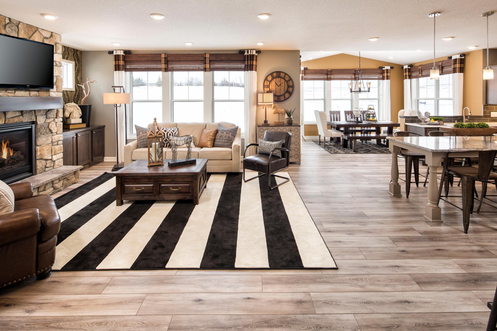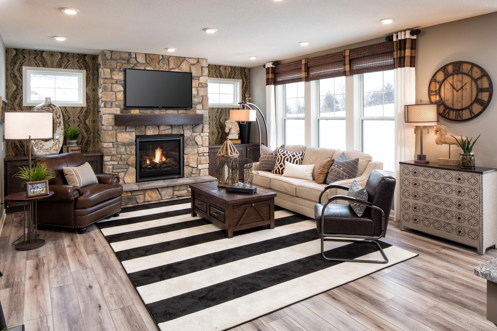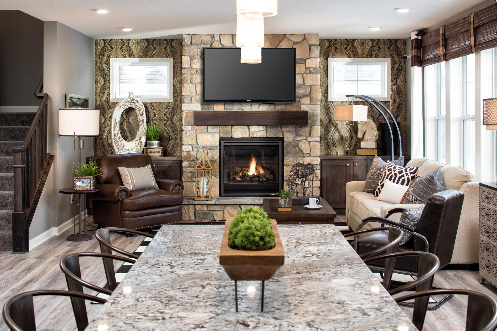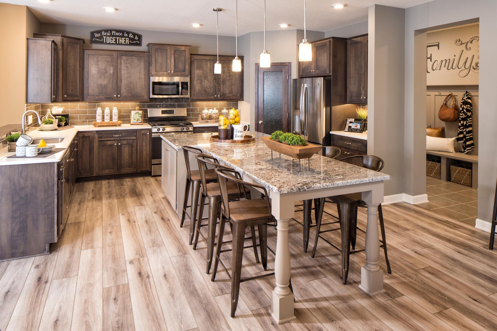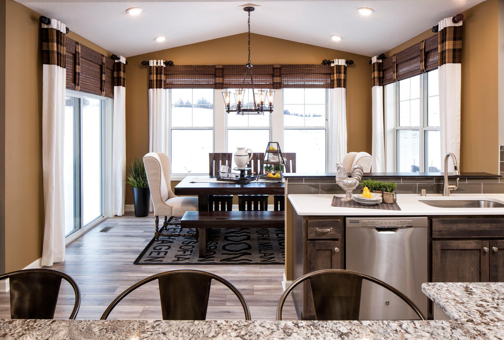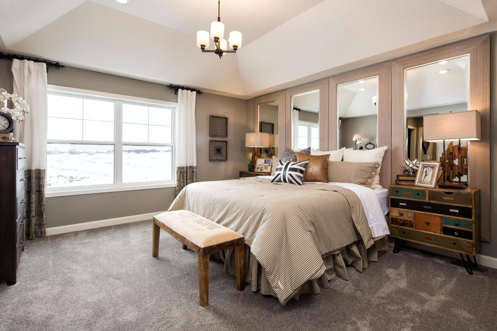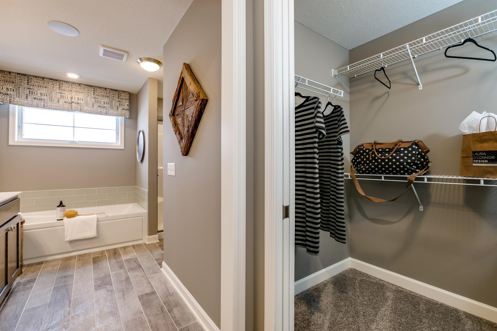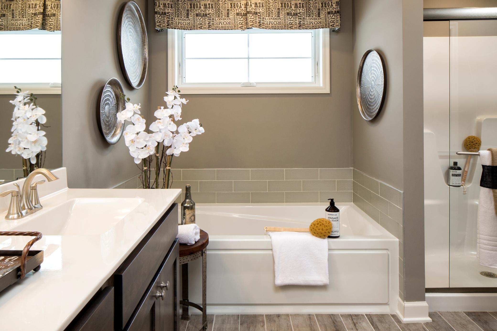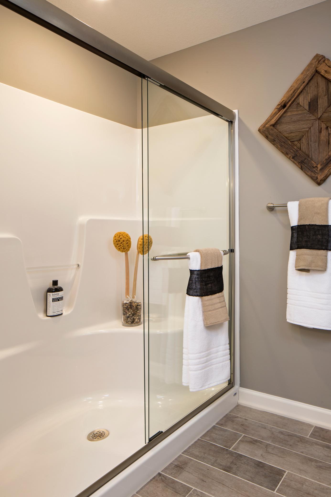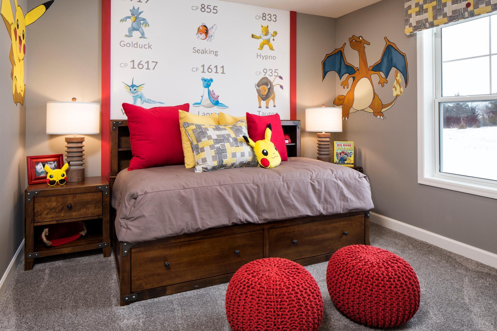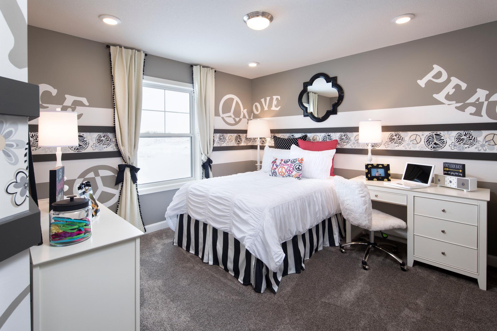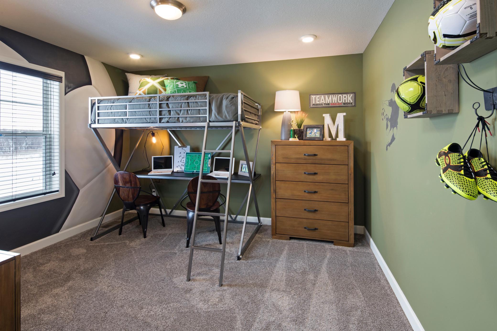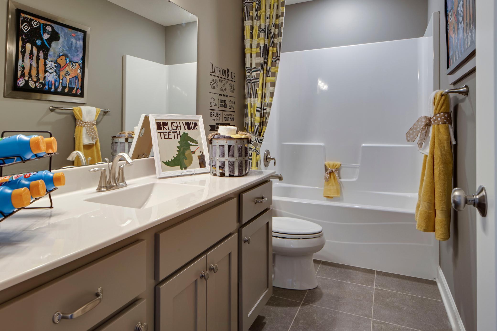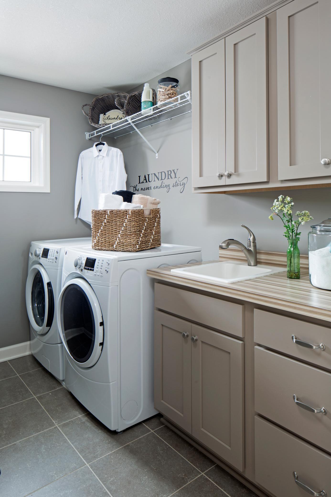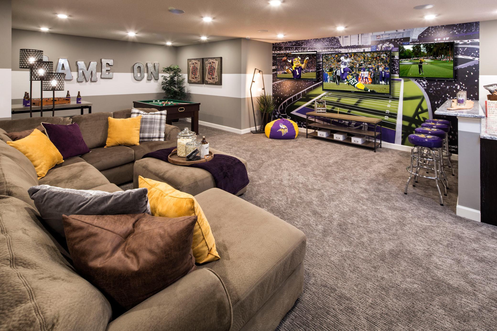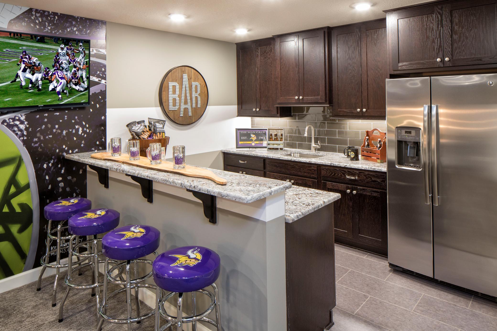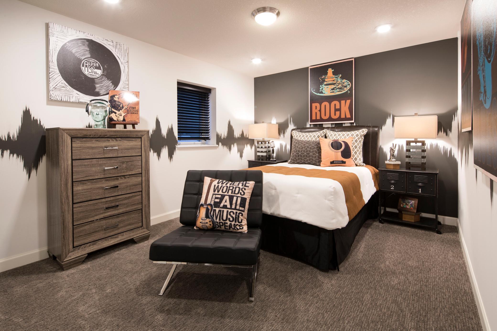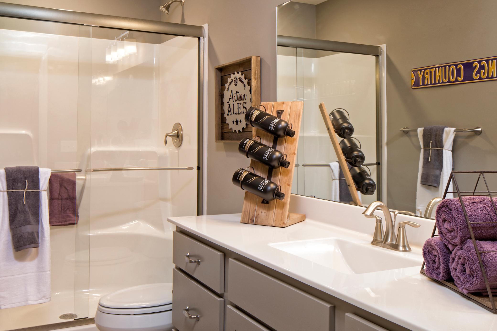14740 RIVER HILLS PARKWAY
14740 River Hills Parkway , Dayton, 55327, MN
-
Price: $679,990
-
Status type: For Sale
-
City: Dayton
-
Neighborhood: River Hills
Bedrooms: 5
Property Size :3436
-
Listing Agent: NST13437,NST71598
-
Property type : Single Family Residence
-
Zip code: 55327
-
Street: 14740 River Hills Parkway
-
Street: 14740 River Hills Parkway
Bathrooms: 4
Year: 2016
Listing Brokerage: Hans Hagen Homes, Inc.
FEATURES
- Range
- Refrigerator
- Washer
- Dryer
- Microwave
- Dishwasher
- Disposal
- Humidifier
- Air-To-Air Exchanger
DETAILS
MODEL NOW FOR SALE! This model home is a show stopper! It boasts a stunning kitchen with an extended island for informal dining, granite countertops, stainless steel appliances, and sun-filled morning room. Walk upstairs to four spacious bedrooms and a convenient laundry room. In the finished basement you'll find a spectacular recreation room, fifth bedroom, and an additional bathroom. The recreation room with built-in wet bar is the perfect space to gather with friends, watch your favorite sporting event or host a movie night. Come visit, fall in love, and call it HOME!!
INTERIOR
Bedrooms: 5
Fin ft² / Living Area: 3436 ft²
Below Ground Living: 972ft²
Bathrooms: 4
Above Ground Living: 2464ft²
-
Basement Details: Full, Finished, Sump Pump, Egress Window(s), Concrete, Drain Tiled,
Appliances Included:
-
- Range
- Refrigerator
- Washer
- Dryer
- Microwave
- Dishwasher
- Disposal
- Humidifier
- Air-To-Air Exchanger
EXTERIOR
Air Conditioning: Central Air
Garage Spaces: 3
Construction Materials: N/A
Foundation Size: 1152ft²
Unit Amenities:
-
- Porch
- Sun Room
- Walk-In Closet
- Vaulted Ceiling(s)
- Washer/Dryer Hookup
- Security System
- In-Ground Sprinkler
- Kitchen Center Island
- Master Bedroom Walk-In Closet
- Wet Bar
Heating System:
-
- Forced Air
ROOMS
| Main | Size | ft² |
|---|---|---|
| Dining Room | 9.5x16.5 | 154.59 ft² |
| Family Room | 17x16.5 | 279.08 ft² |
| Kitchen | 12x13 | 144 ft² |
| Flex Room | 11x12 | 121 ft² |
| Sun Room | 16x10 | 256 ft² |
| Upper | Size | ft² |
|---|---|---|
| Bedroom 1 | 14.5x14.5 | 207.84 ft² |
| Bedroom 2 | 11.5 x 11 | 131.29 ft² |
| Bedroom 3 | 11 x 11 | 121 ft² |
| Bedroom 4 | 11x12 | 121 ft² |
| Lower | Size | ft² |
|---|---|---|
| Bedroom 5 | 12x14 | 144 ft² |
| Great Room | 20x23 | 400 ft² |
LOT
Acres: N/A
Lot Size Dim.: 76x130x73x130
Longitude: 45.2208
Latitude: -93.4642
Zoning: Residential-Single Family
FINANCIAL & TAXES
Tax year: 2022
Tax annual amount: N/A
MISCELLANEOUS
Fuel System: N/A
Sewer System: City Sewer/Connected
Water System: City Water/Connected
ADITIONAL INFORMATION
MLS#: NST6224939
Listing Brokerage: Hans Hagen Homes, Inc.

ID: 893421
Published: June 22, 2022
Last Update: June 22, 2022
Views: 108


