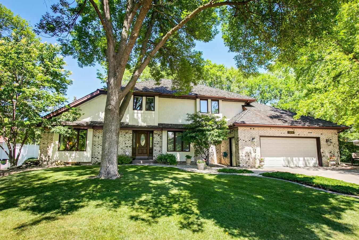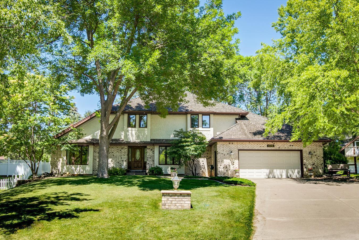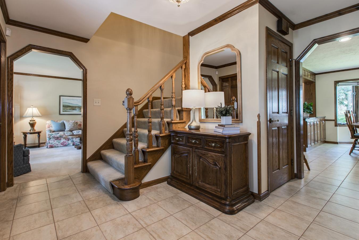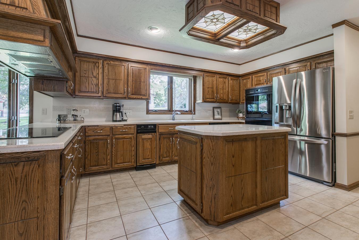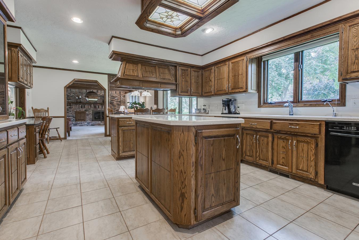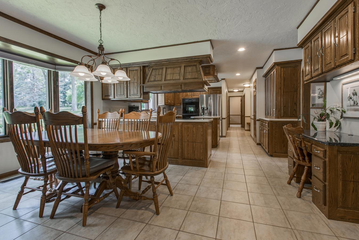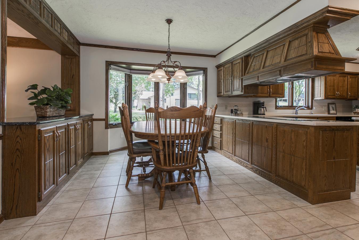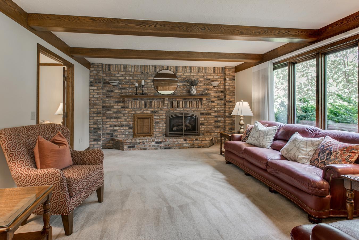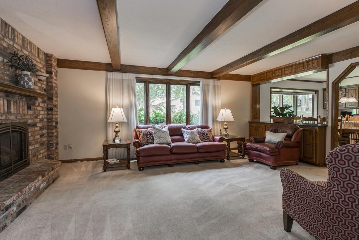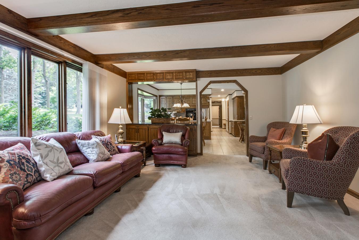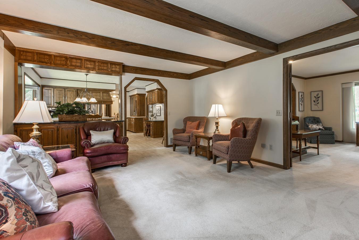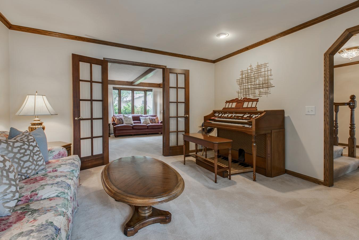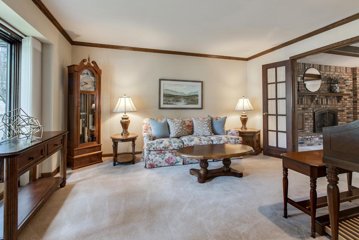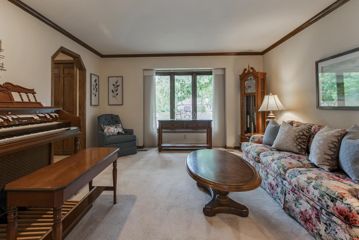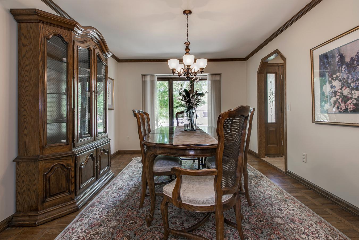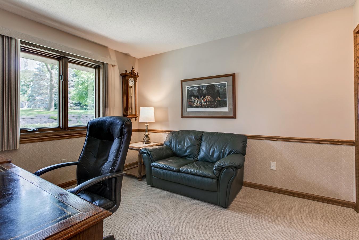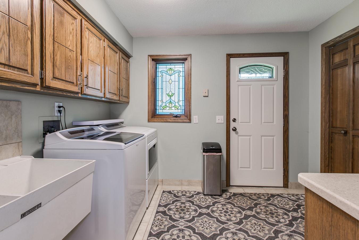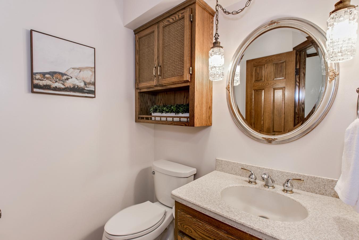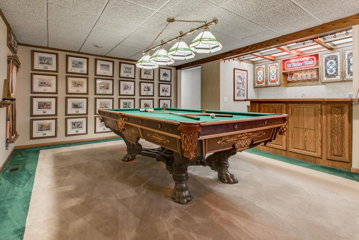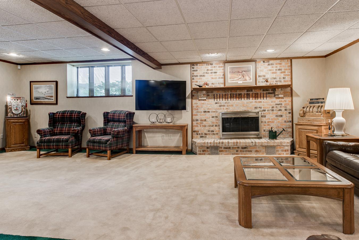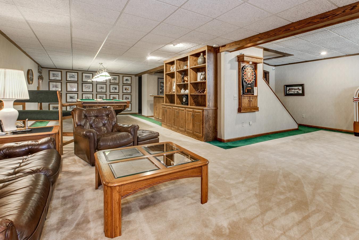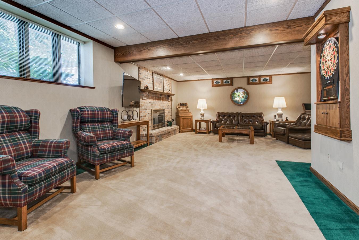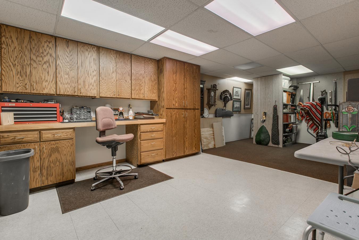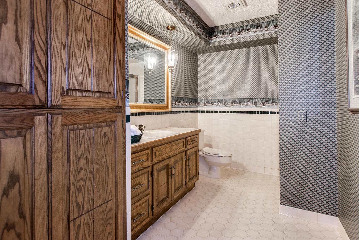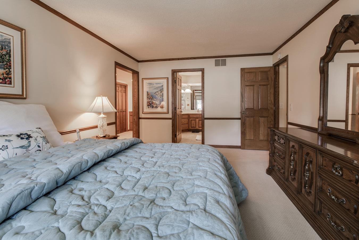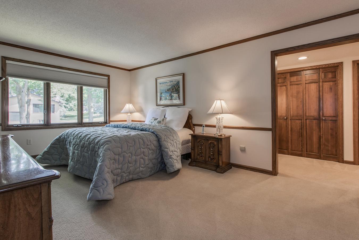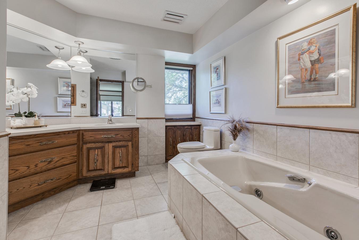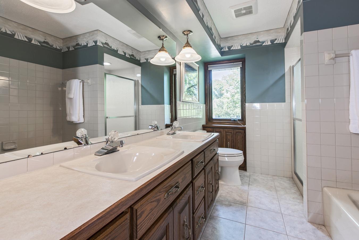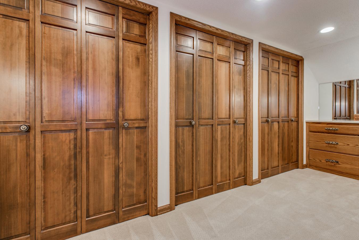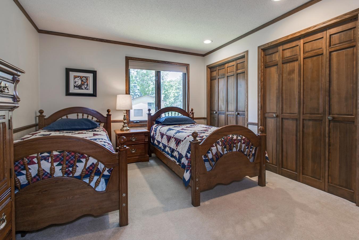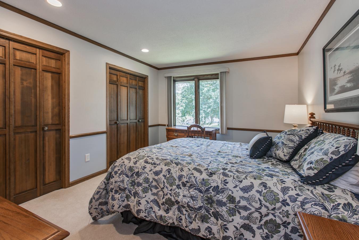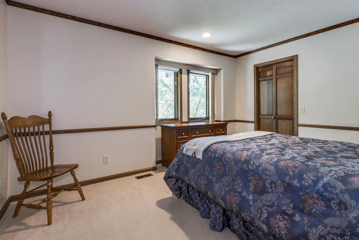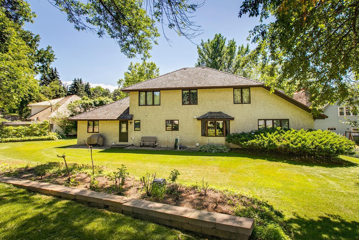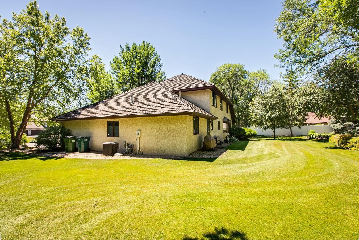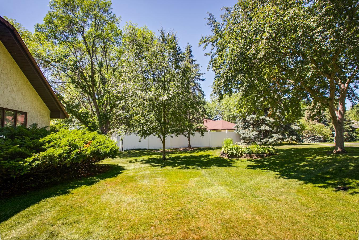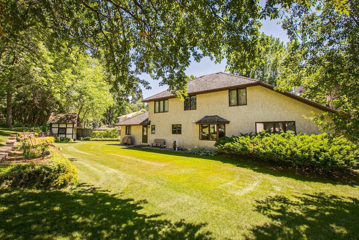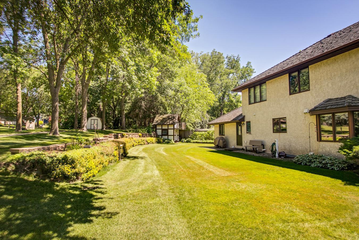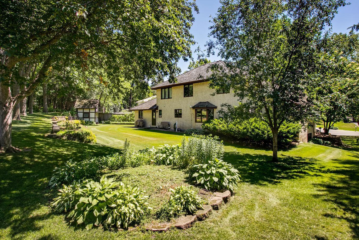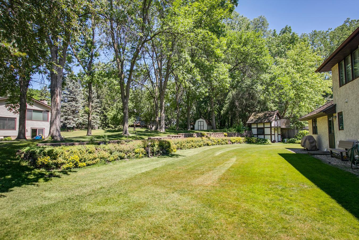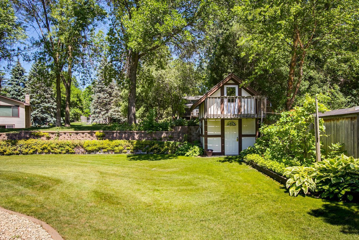1475 DAWN CIRCLE
1475 Dawn Circle, Arden Hills, 55112, MN
-
Price: $699,900
-
Status type: For Sale
-
City: Arden Hills
-
Neighborhood: Briarknoll Two
Bedrooms: 5
Property Size :4905
-
Listing Agent: NST19361,NST49906
-
Property type : Single Family Residence
-
Zip code: 55112
-
Street: 1475 Dawn Circle
-
Street: 1475 Dawn Circle
Bathrooms: 4
Year: 1983
Listing Brokerage: RE/MAX Results
FEATURES
- Range
- Refrigerator
- Washer
- Dryer
- Microwave
- Exhaust Fan
- Dishwasher
- Water Softener Owned
- Disposal
- Freezer
- Cooktop
- Wall Oven
- Humidifier
- Central Vacuum
- Trash Compactor
- Water Osmosis System
- Gas Water Heater
DETAILS
Gigantic custom-built one-owner home on cul de sac in premier Arden Hills neighborhood. Large chef’s kitchen with Corian and granite counters and Dacor double oven. Giant pantry is a great feature. Generous 13x11 formal dining room with gorgeous parquet floors. Sunny living room and wonderful main floor family room with gas fireplace. Main floor also includes bedroom, laundry and powder room. Upstairs we find a spacious ensuite with private bath featuring separate tub and walk-in shower. Three large additional bedrooms and another full bath upstairs. The lower level boasts a giant family room including wet bar with Subzero fridge, wood burning fireplace and a generous storage room. The spacious heated garage is insulated and features poly coating on the floor. Immaculate yard with beautiful flower plantings and a storage shed/playhouse. The walking path to Floral Park runs directly behind the home. Located in award-winning School District 621. Come see this beauty today!
INTERIOR
Bedrooms: 5
Fin ft² / Living Area: 4905 ft²
Below Ground Living: 1790ft²
Bathrooms: 4
Above Ground Living: 3115ft²
-
Basement Details: Full, Finished, Drain Tiled, Drainage System, Sump Pump, Daylight/Lookout Windows, Block,
Appliances Included:
-
- Range
- Refrigerator
- Washer
- Dryer
- Microwave
- Exhaust Fan
- Dishwasher
- Water Softener Owned
- Disposal
- Freezer
- Cooktop
- Wall Oven
- Humidifier
- Central Vacuum
- Trash Compactor
- Water Osmosis System
- Gas Water Heater
EXTERIOR
Air Conditioning: Central Air
Garage Spaces: 2
Construction Materials: N/A
Foundation Size: 1790ft²
Unit Amenities:
-
- Kitchen Window
- Natural Woodwork
- Hardwood Floors
- Walk-In Closet
- Security System
- In-Ground Sprinkler
- Paneled Doors
- Cable
- Kitchen Center Island
- Master Bedroom Walk-In Closet
- French Doors
- Walk-Up Attic
- Satelite Dish
- Tile Floors
Heating System:
-
- Forced Air
ROOMS
| Main | Size | ft² |
|---|---|---|
| Living Room | 14x15 | 196 ft² |
| Dining Room | 13x11 | 169 ft² |
| Family Room | 20x15 | 400 ft² |
| Kitchen | 25x15 | 625 ft² |
| Bedroom 1 | 13x12 | 169 ft² |
| Upper | Size | ft² |
|---|---|---|
| Bedroom 2 | 23x13 | 529 ft² |
| Bedroom 3 | 16x13 | 256 ft² |
| Bedroom 4 | 16x13 | 256 ft² |
| Bedroom 5 | 14x10 | 196 ft² |
| Lower | Size | ft² |
|---|---|---|
| Family Room | 71x15 | 5041 ft² |
| Storage | 18x15 | 324 ft² |
LOT
Acres: N/A
Lot Size Dim.: 60x165
Longitude: 45.0691
Latitude: -93.1631
Zoning: Residential-Single Family
FINANCIAL & TAXES
Tax year: 2022
Tax annual amount: $6,230
MISCELLANEOUS
Fuel System: N/A
Sewer System: City Sewer/Connected
Water System: City Water/Connected
ADITIONAL INFORMATION
MLS#: NST6222510
Listing Brokerage: RE/MAX Results

ID: 895188
Published: June 23, 2022
Last Update: June 23, 2022
Views: 77


