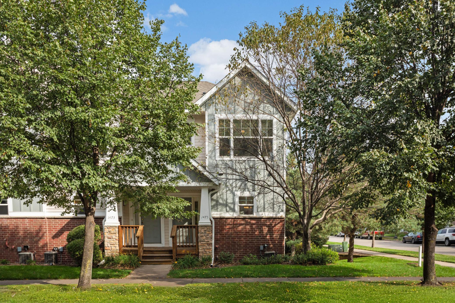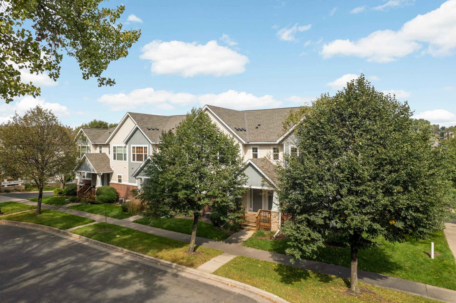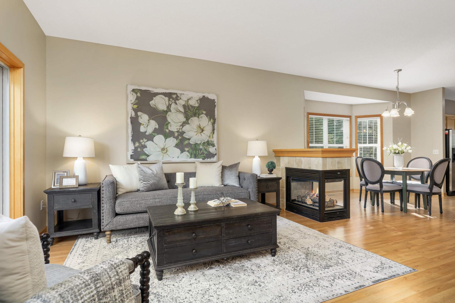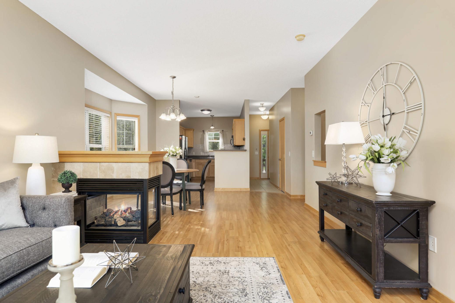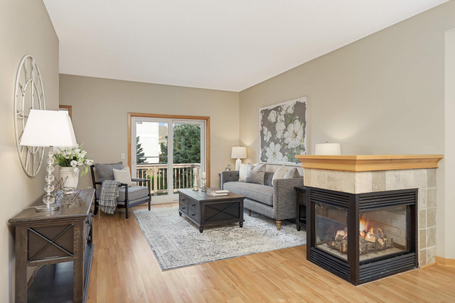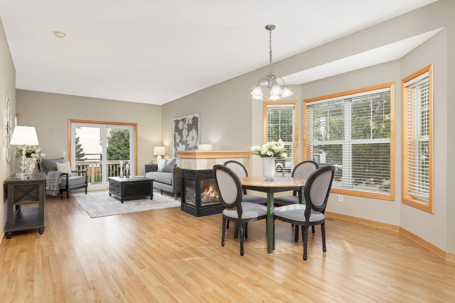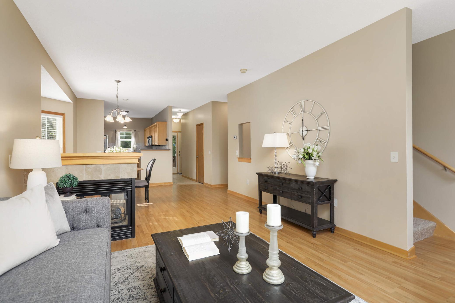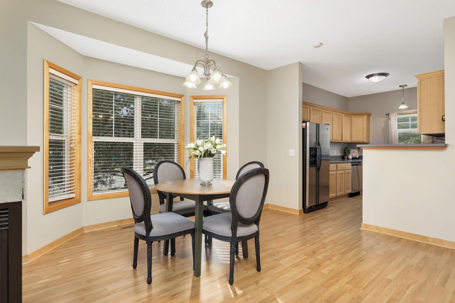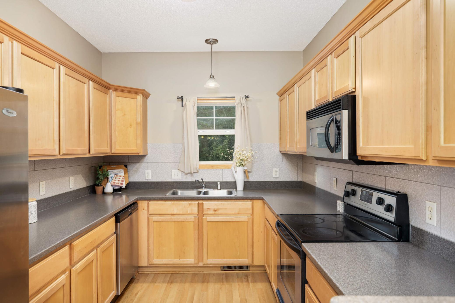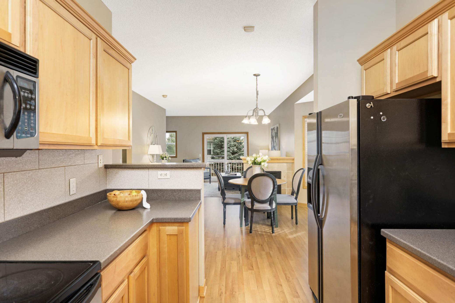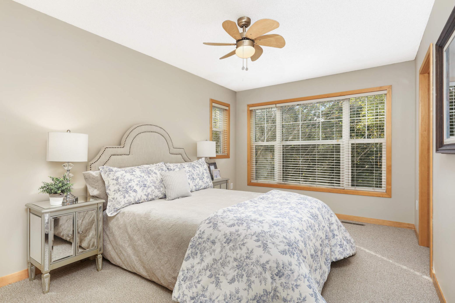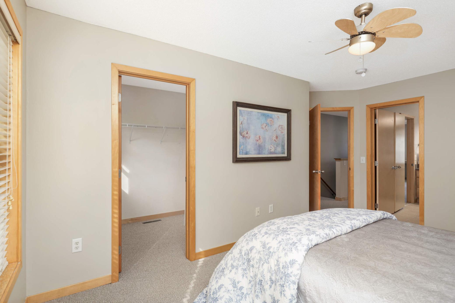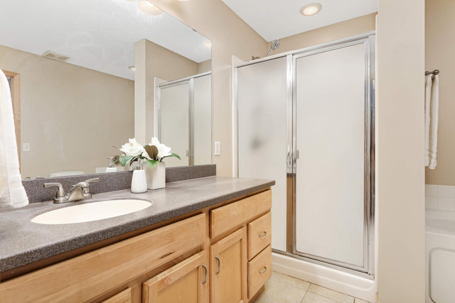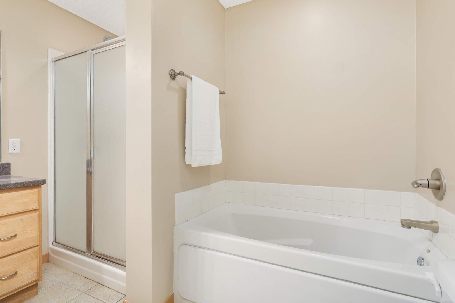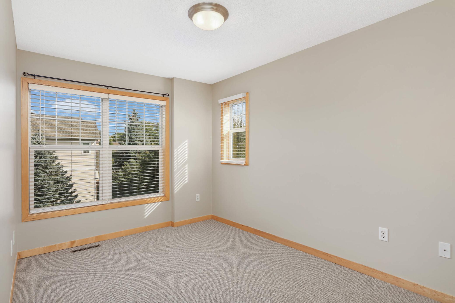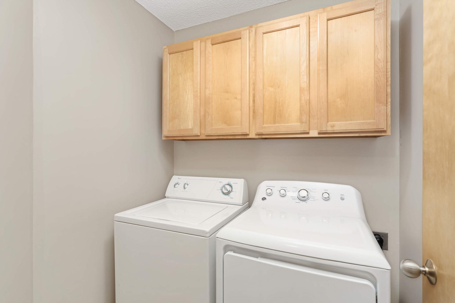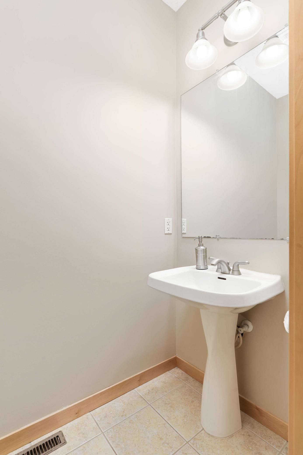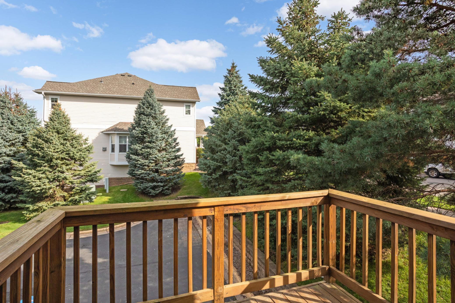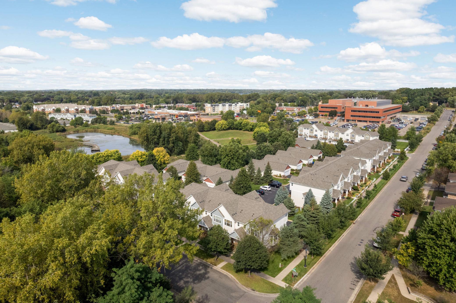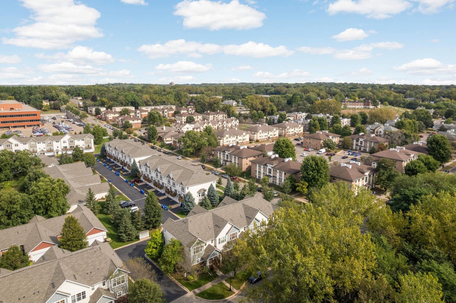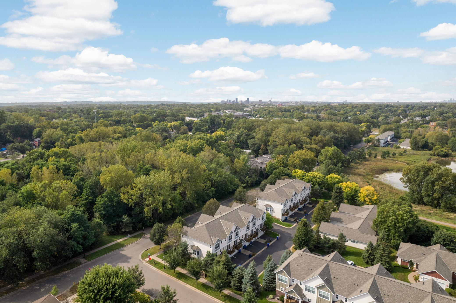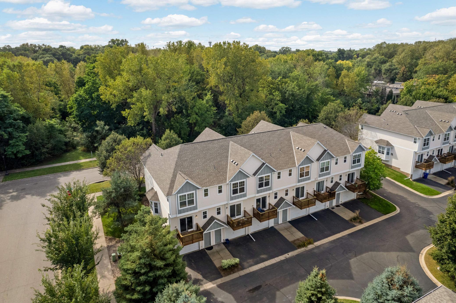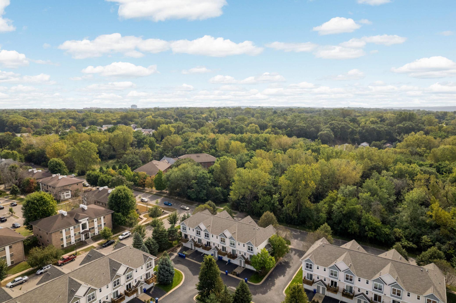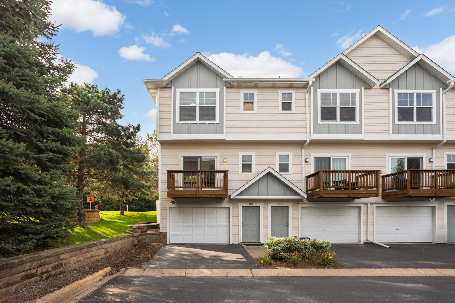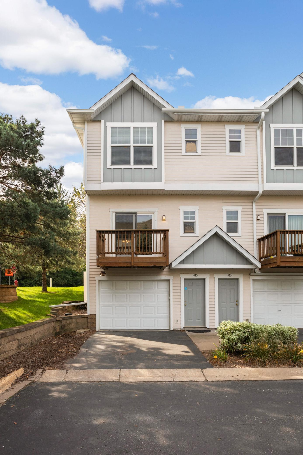1475 MAGNOLIA AVENUE
1475 Magnolia Avenue, Saint Paul, 55106, MN
-
Price: $220,000
-
Status type: For Sale
-
City: Saint Paul
-
Neighborhood: Greater East Side
Bedrooms: 2
Property Size :1462
-
Listing Agent: NST14003,NST75046
-
Property type : Townhouse Side x Side
-
Zip code: 55106
-
Street: 1475 Magnolia Avenue
-
Street: 1475 Magnolia Avenue
Bathrooms: 2
Year: 2005
Listing Brokerage: Keller Williams Classic Realty
FEATURES
- Range
- Refrigerator
- Washer
- Dryer
- Microwave
- Dishwasher
- Disposal
- Stainless Steel Appliances
DETAILS
Welcome to this bright and spacious end unit townhome, perfectly situated close to parks, walking trails, and beautiful Lake Phalen. The open-concept floor plan is flooded with natural light, complemented by tall ceilings and updated flooring. The kitchen is equipped with stainless steel appliances, tiled backsplash, and ample cabinetry for all your storage needs. The cozy living room, featuring a gas-burning fireplace, offers the perfect space to relax and unwind. Upstairs, you’ll find a versatile loft area, ideal for a home office or reading nook. The upper-level laundry room includes a newer washer & dryer for added convenience. The primary bedroom large in size, features a spacious walk-in closet and a walk-through bathroom with separate tub &shower. The attached tandem garage offers plenty of room for storage, & additional parking is conveniently located nearby. Enjoy serene walks along the scenic trails within the development and the quick access to Lake Phalen, just steps away. Located only minutes from shopping, dining, and downtown St. Paul, this home combines both convenience and tranquility. Don’t miss your chance to make this move-in ready townhome yours!
INTERIOR
Bedrooms: 2
Fin ft² / Living Area: 1462 ft²
Below Ground Living: N/A
Bathrooms: 2
Above Ground Living: 1462ft²
-
Basement Details: Block,
Appliances Included:
-
- Range
- Refrigerator
- Washer
- Dryer
- Microwave
- Dishwasher
- Disposal
- Stainless Steel Appliances
EXTERIOR
Air Conditioning: Central Air
Garage Spaces: 2
Construction Materials: N/A
Foundation Size: 731ft²
Unit Amenities:
-
- Kitchen Window
- Deck
- Porch
- Balcony
- Local Area Network
- Security System
- In-Ground Sprinkler
- Multiple Phone Lines
- Tile Floors
Heating System:
-
- Forced Air
ROOMS
| Main | Size | ft² |
|---|---|---|
| Kitchen | 13x9 | 169 ft² |
| Dining Room | 15x12 | 225 ft² |
| Living Room | 15x12 | 225 ft² |
| Deck | 7x8 | 49 ft² |
| Upper | Size | ft² |
|---|---|---|
| Bedroom 1 | 16x10 | 256 ft² |
| Bedroom 2 | 9x13 | 81 ft² |
| Other Room | 7x10 | 49 ft² |
| Laundry | 6x6 | 36 ft² |
LOT
Acres: N/A
Lot Size Dim.: common
Longitude: 44.9741
Latitude: -93.0388
Zoning: Residential-Single Family
FINANCIAL & TAXES
Tax year: 2024
Tax annual amount: $3,236
MISCELLANEOUS
Fuel System: N/A
Sewer System: City Sewer/Connected
Water System: City Water/Connected
ADITIONAL INFORMATION
MLS#: NST7650369
Listing Brokerage: Keller Williams Classic Realty

ID: 3441316
Published: September 24, 2024
Last Update: September 24, 2024
Views: 30


