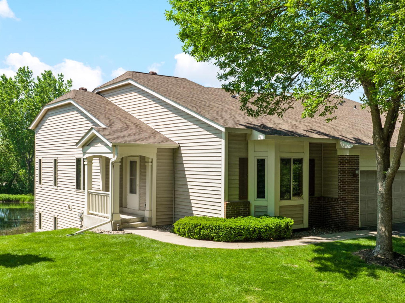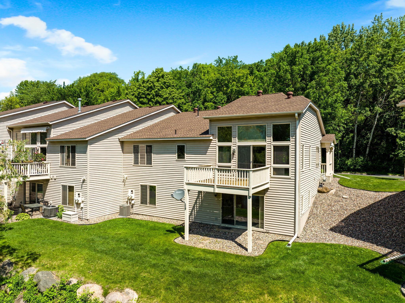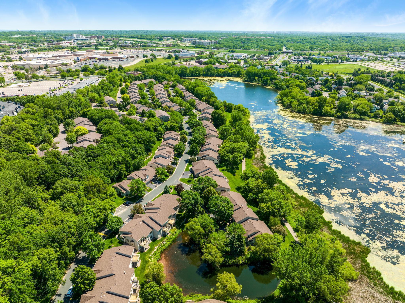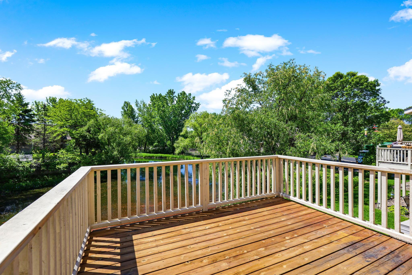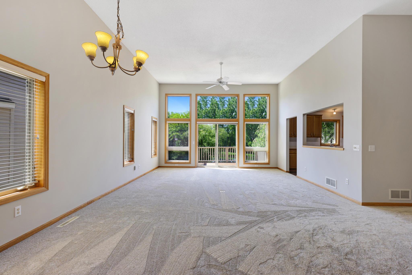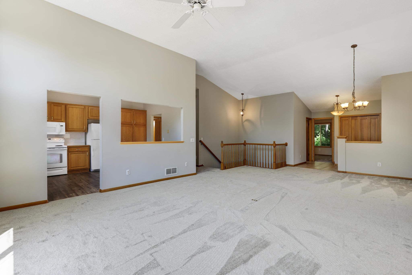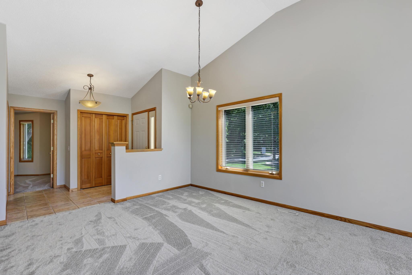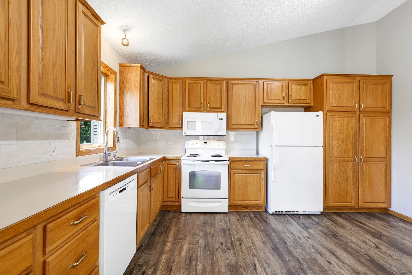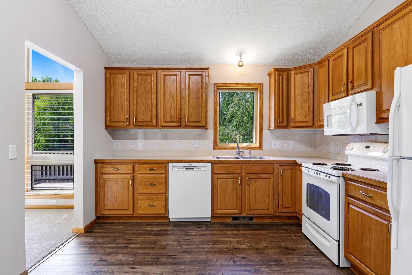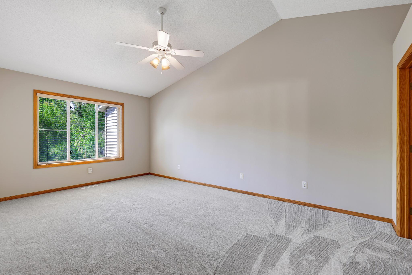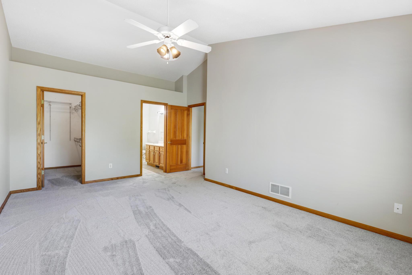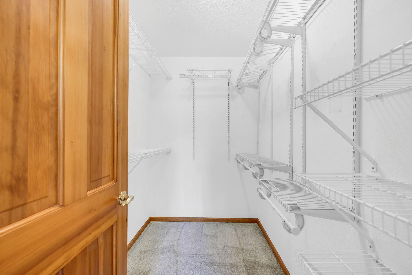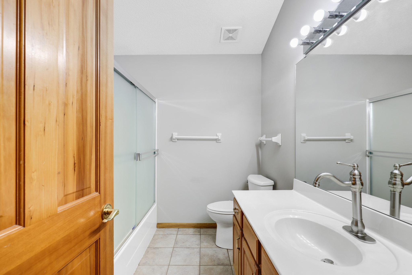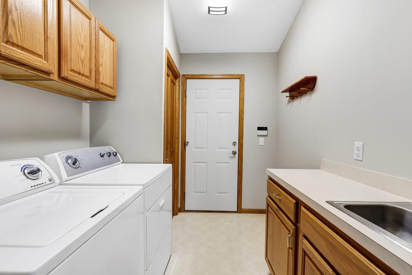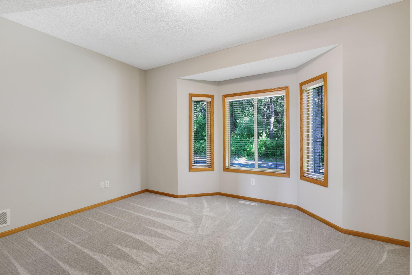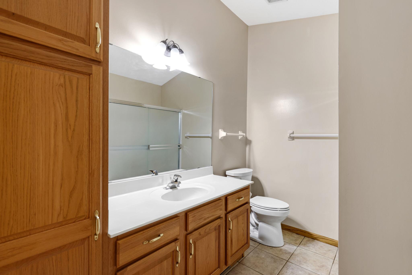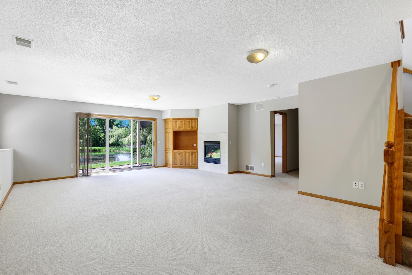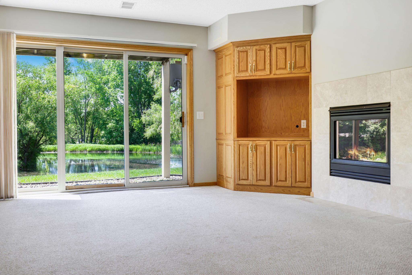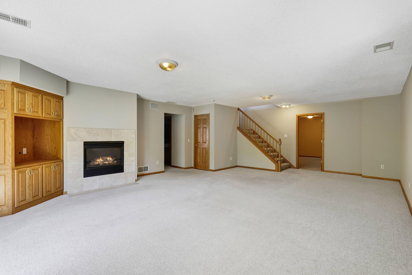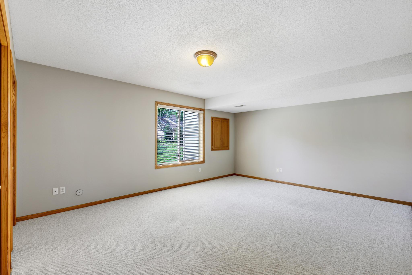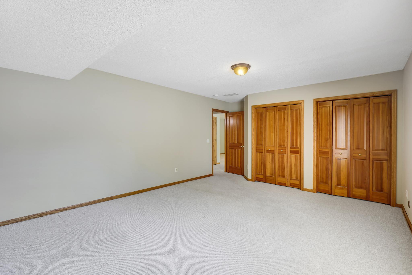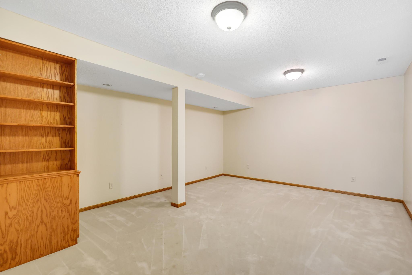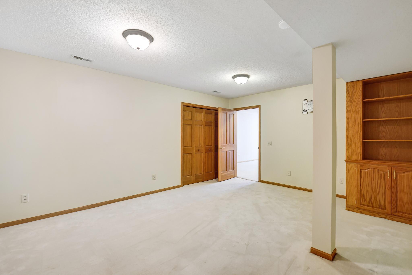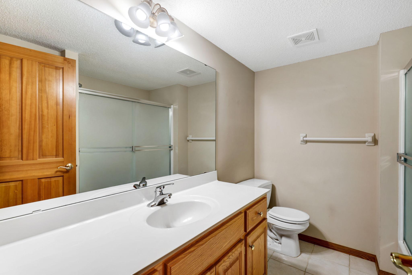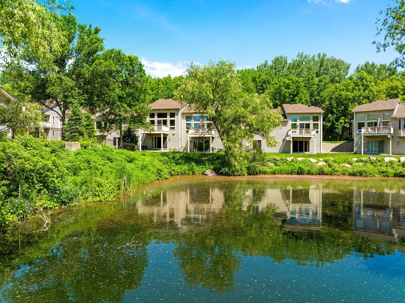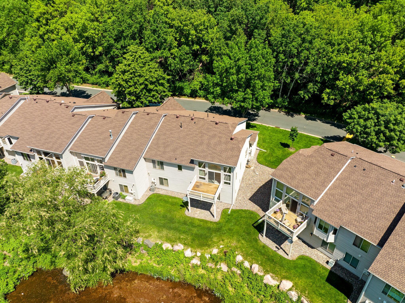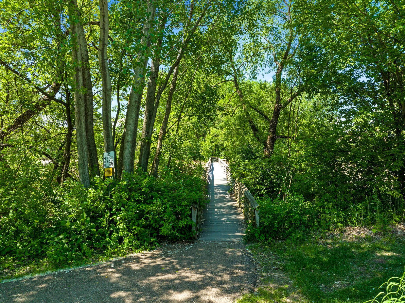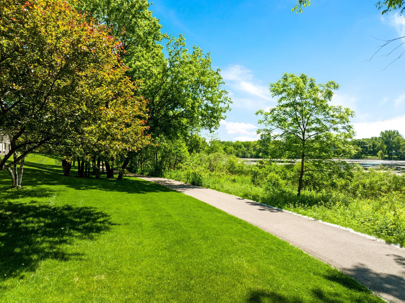1475 SUMMIT SHORES DRIVE
1475 Summit Shores Drive, Burnsville, 55306, MN
-
Price: $439,900
-
Status type: For Sale
-
City: Burnsville
-
Neighborhood: Summit Shores 2nd
Bedrooms: 3
Property Size :2893
-
Listing Agent: NST16230,NST38301
-
Property type : Townhouse Side x Side
-
Zip code: 55306
-
Street: 1475 Summit Shores Drive
-
Street: 1475 Summit Shores Drive
Bathrooms: 3
Year: 1997
Listing Brokerage: RE/MAX Results
FEATURES
- Range
- Refrigerator
- Washer
- Dryer
- Microwave
- Exhaust Fan
- Dishwasher
- Water Softener Owned
- Disposal
- Cooktop
DETAILS
Open and spacious! South facing, end-unit townhome with vaulted ceiling in the great room/main living area creates a spacious & bright atmosphere. New carpet throughout the main level and freshly painted walls makes this home move-in ready! Enjoy the benefits of main-level living, plus a huge walk-out lower level that combine for over 2800 sq ft. The main bedroom has peaceful views of the pond, along with abundant closet space and a private, full bathroom. The lower level has a large family room w/gas fireplace room, a finished den/ office area, full bathroom and large 3rd bedroom. Summit Shores is a tucked away and sought after Burnsville development with prime location. The association has done a great job of updating and maintaining the exterior elements of the homes and green space. There are many things to appreciate about this townhome, take a look for yourself!
INTERIOR
Bedrooms: 3
Fin ft² / Living Area: 2893 ft²
Below Ground Living: 1389ft²
Bathrooms: 3
Above Ground Living: 1504ft²
-
Basement Details: Walkout, Finished, Drain Tiled, Sump Pump,
Appliances Included:
-
- Range
- Refrigerator
- Washer
- Dryer
- Microwave
- Exhaust Fan
- Dishwasher
- Water Softener Owned
- Disposal
- Cooktop
EXTERIOR
Air Conditioning: Central Air
Garage Spaces: 2
Construction Materials: N/A
Foundation Size: 1504ft²
Unit Amenities:
-
- Kitchen Window
- Deck
- Walk-In Closet
- Vaulted Ceiling(s)
- In-Ground Sprinkler
- Exercise Room
- Main Floor Master Bedroom
- Master Bedroom Walk-In Closet
Heating System:
-
- Forced Air
ROOMS
| Main | Size | ft² |
|---|---|---|
| Living Room | 19x16 | 361 ft² |
| Dining Room | 11x10 | 121 ft² |
| Kitchen | 15x12 | 225 ft² |
| Bedroom 1 | 18x12 | 324 ft² |
| Bedroom 2 | 11x10 | 121 ft² |
| Laundry | 9x6 | 81 ft² |
| Lower | Size | ft² |
|---|---|---|
| Family Room | 25x18 | 625 ft² |
| Bedroom 3 | 19x14 | 361 ft² |
| Office | 17x17 | 289 ft² |
LOT
Acres: N/A
Lot Size Dim.: 43x62x43x62
Longitude: 44.7407
Latitude: -93.2988
Zoning: Residential-Single Family
FINANCIAL & TAXES
Tax year: 2021
Tax annual amount: $3,596
MISCELLANEOUS
Fuel System: N/A
Sewer System: City Sewer/Connected
Water System: City Water/Connected
ADITIONAL INFORMATION
MLS#: NST6164350
Listing Brokerage: RE/MAX Results

ID: 833886
Published: June 10, 2022
Last Update: June 10, 2022
Views: 96


