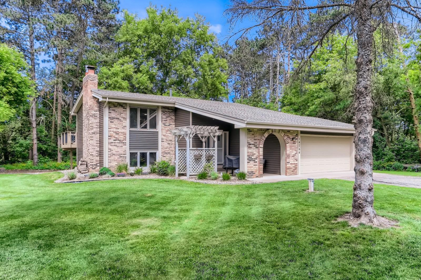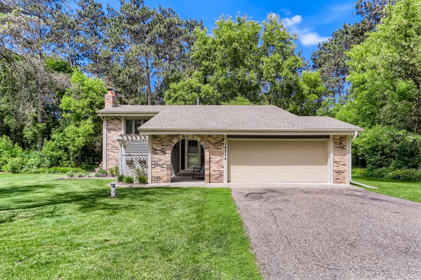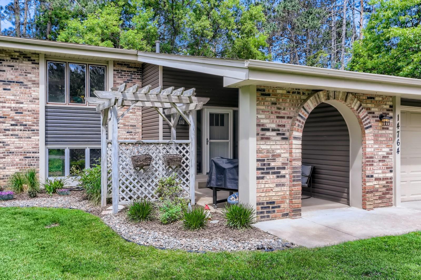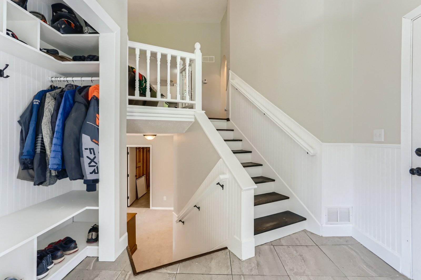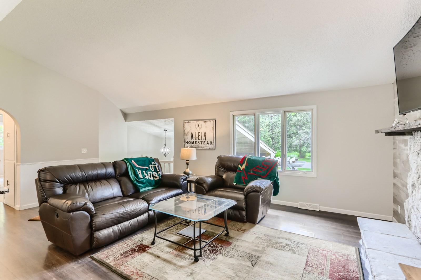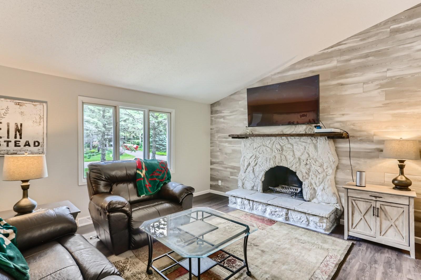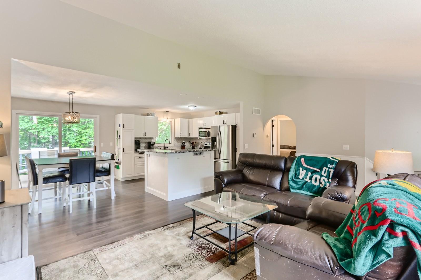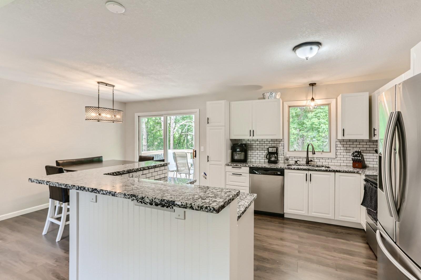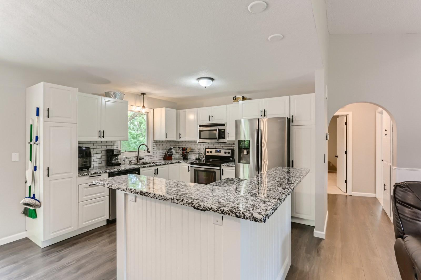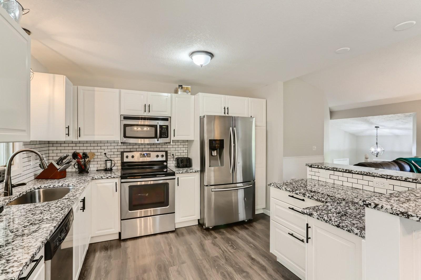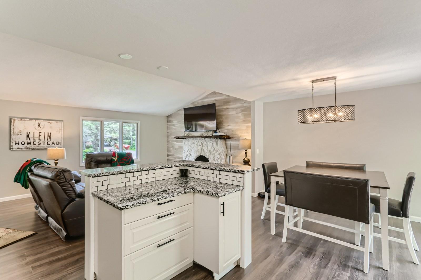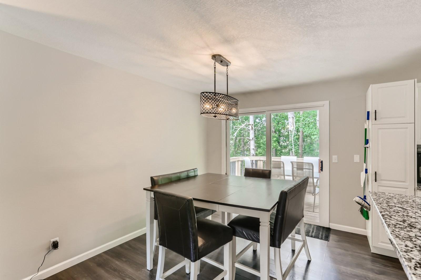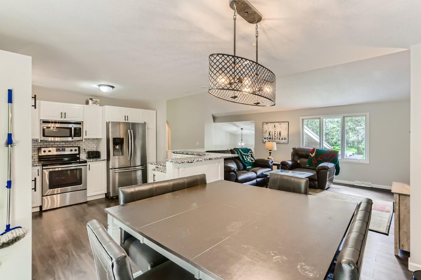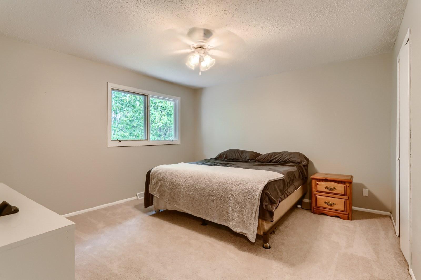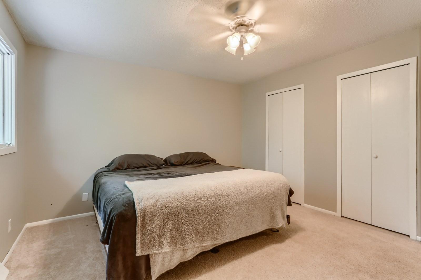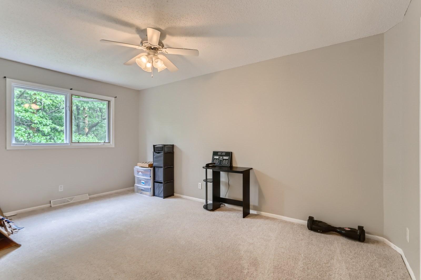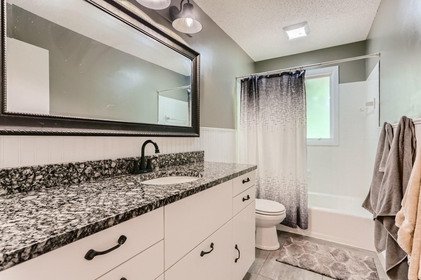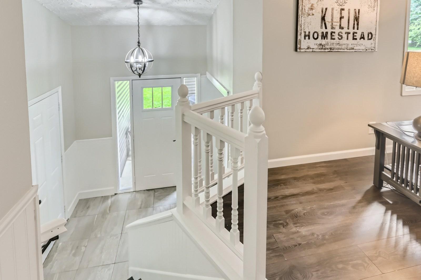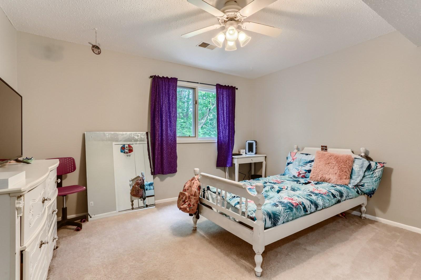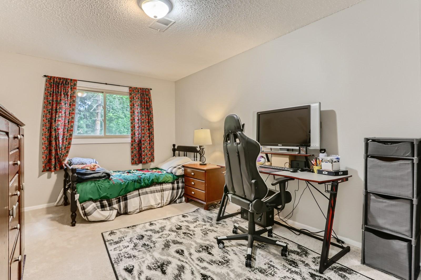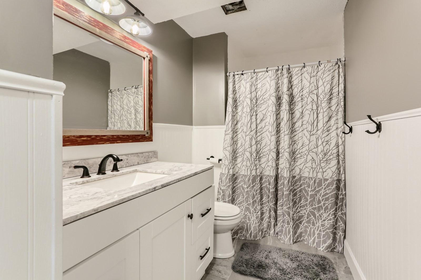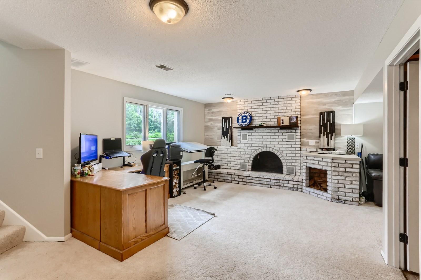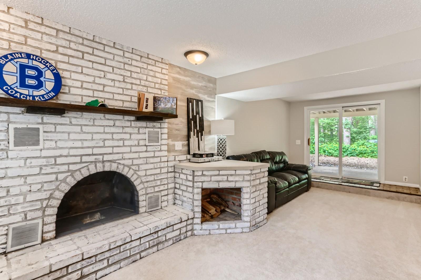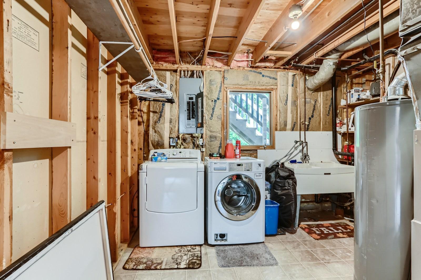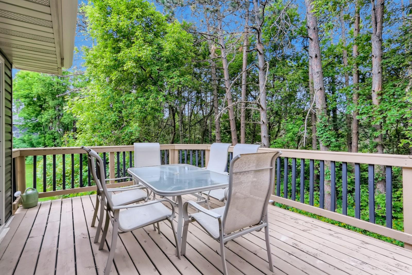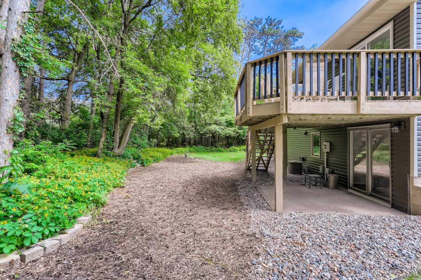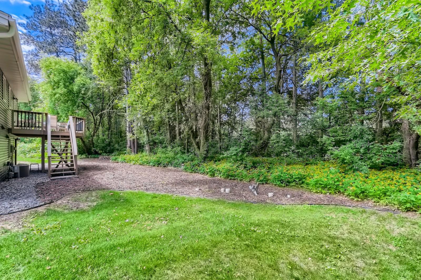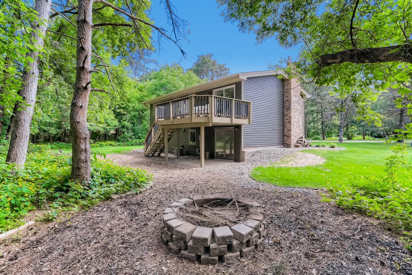14764 QUAMBA STREET
14764 Quamba Street, Ham Lake, 55304, MN
-
Price: $400,000
-
Status type: For Sale
-
City: Ham Lake
-
Neighborhood: Lunds Pine Creek Estates
Bedrooms: 4
Property Size :2114
-
Listing Agent: NST10642,NST85414
-
Property type : Single Family Residence
-
Zip code: 55304
-
Street: 14764 Quamba Street
-
Street: 14764 Quamba Street
Bathrooms: 2
Year: 1976
Listing Brokerage: Keller Williams Premier Realty Lake Minnetonka
FEATURES
- Range
- Exhaust Fan
- Dishwasher
- Cooktop
DETAILS
Beautiful completely remodeled 4BD, 2 BTH split level on 3/4 acre lot. Two fireplaces, walkout basement w/large deck and oversized 2 car garage. Turn key remodel ready for your enjoyment.
INTERIOR
Bedrooms: 4
Fin ft² / Living Area: 2114 ft²
Below Ground Living: 980ft²
Bathrooms: 2
Above Ground Living: 1134ft²
-
Basement Details: Walkout, Finished, Daylight/Lookout Windows,
Appliances Included:
-
- Range
- Exhaust Fan
- Dishwasher
- Cooktop
EXTERIOR
Air Conditioning: Central Air
Garage Spaces: 2
Construction Materials: N/A
Foundation Size: 1103ft²
Unit Amenities:
-
- Patio
- Kitchen Window
- Deck
- Natural Woodwork
- Balcony
- Ceiling Fan(s)
- Vaulted Ceiling(s)
- Washer/Dryer Hookup
Heating System:
-
- Forced Air
ROOMS
| Main | Size | ft² |
|---|---|---|
| Living Room | 21x14 | 441 ft² |
| Dining Room | 12x10 | 144 ft² |
| Kitchen | 12x10 | 144 ft² |
| Bedroom 1 | 13x12 | 169 ft² |
| Bedroom 2 | 16x10 | 256 ft² |
| Foyer | 8x8 | 64 ft² |
| Lower | Size | ft² |
|---|---|---|
| Family Room | 25x20 | 625 ft² |
| Bedroom 3 | 16x10 | 256 ft² |
| Bedroom 4 | 16x10 | 256 ft² |
| Den | 10x11 | 100 ft² |
| Utility Room | 10x10 | 100 ft² |
| Laundry | 10x10 | 100 ft² |
LOT
Acres: N/A
Lot Size Dim.: 231x138x231x142
Longitude: 45.2386
Latitude: -93.2137
Zoning: Residential-Single Family
FINANCIAL & TAXES
Tax year: 2021
Tax annual amount: $2,301
MISCELLANEOUS
Fuel System: N/A
Sewer System: Private Sewer
Water System: Well
ADITIONAL INFORMATION
MLS#: NST6224084
Listing Brokerage: Keller Williams Premier Realty Lake Minnetonka

ID: 886711
Published: June 21, 2022
Last Update: June 21, 2022
Views: 83


