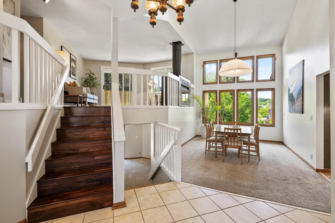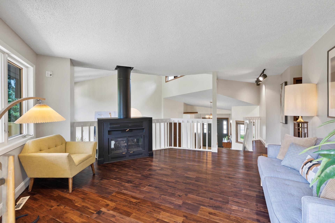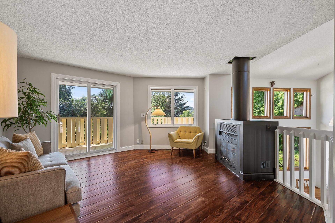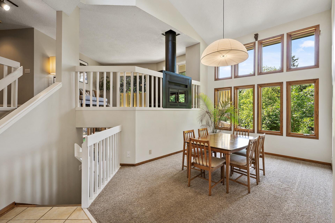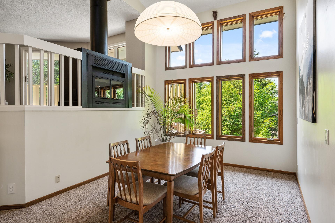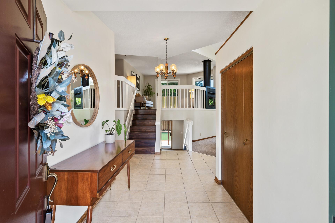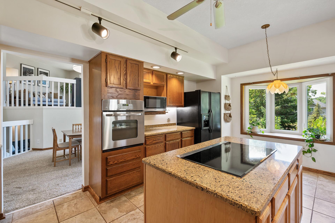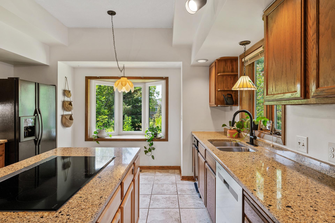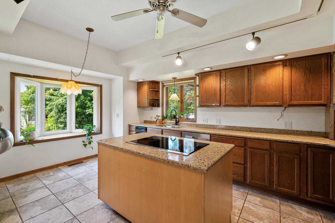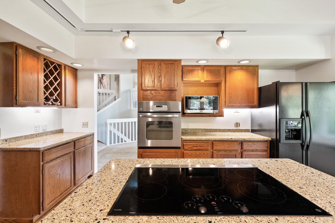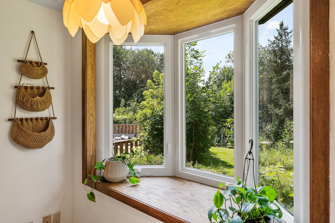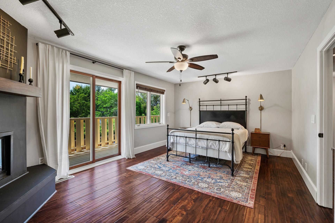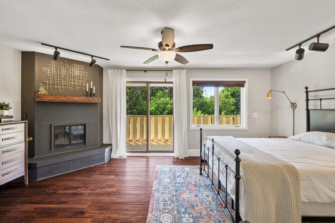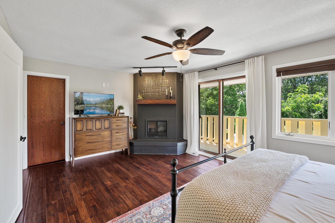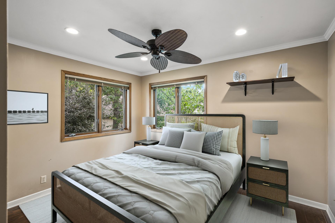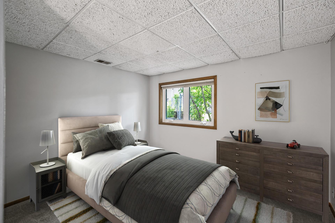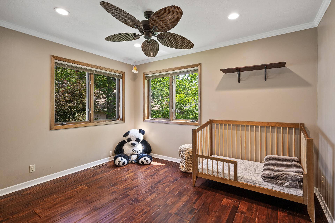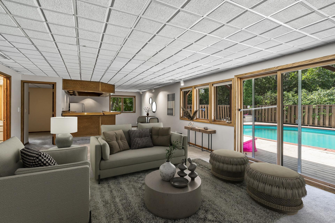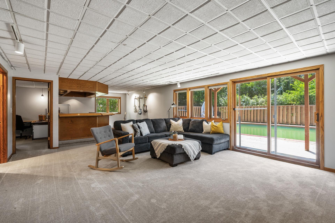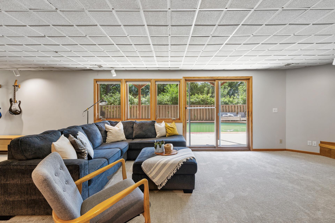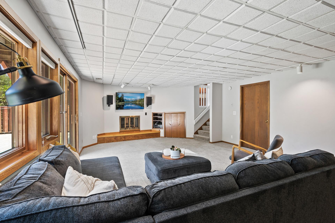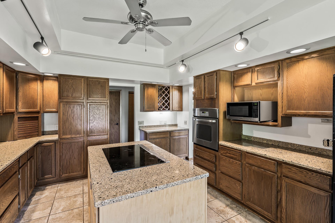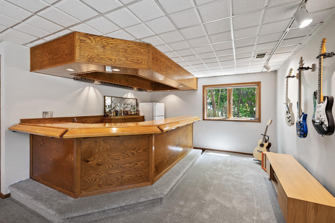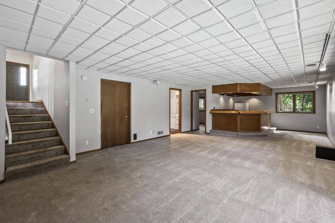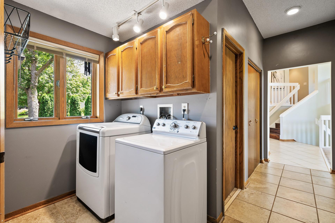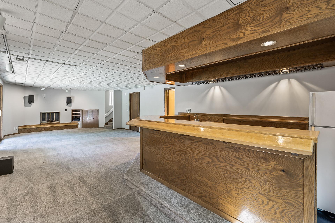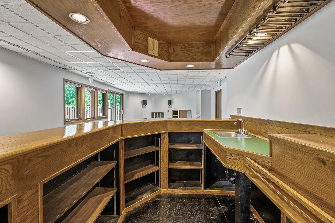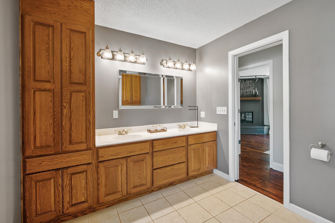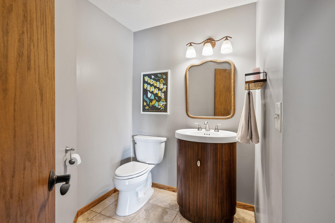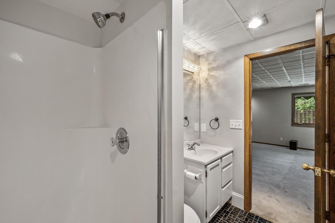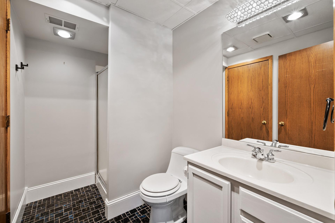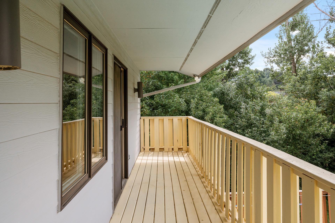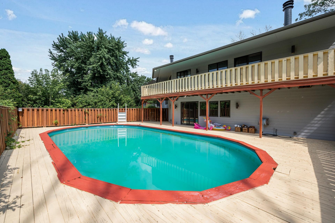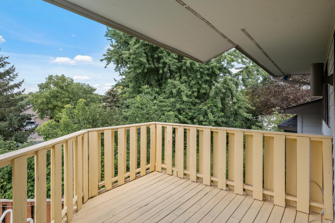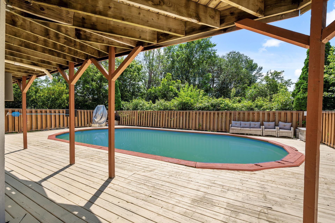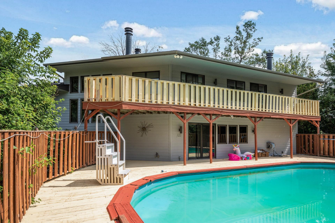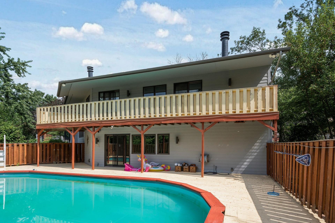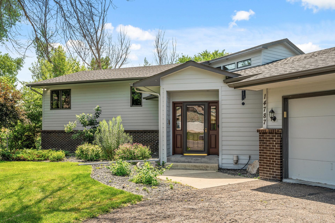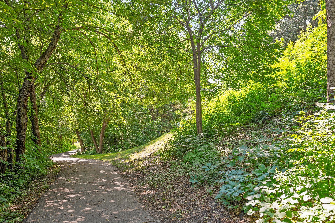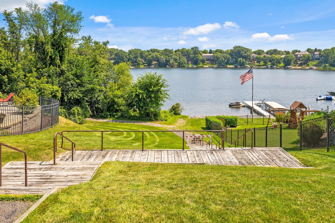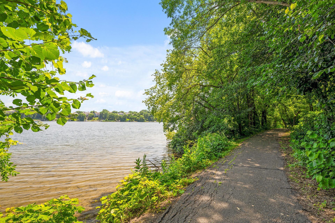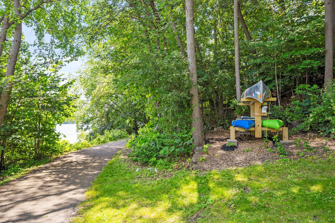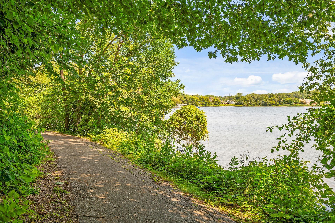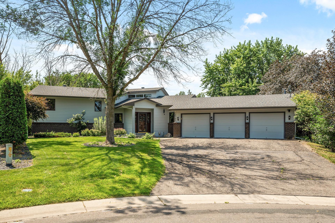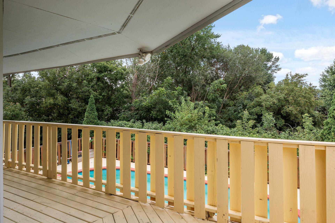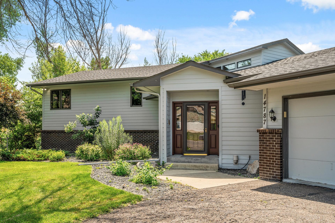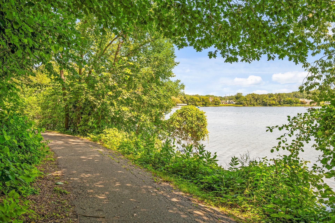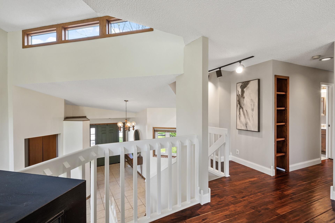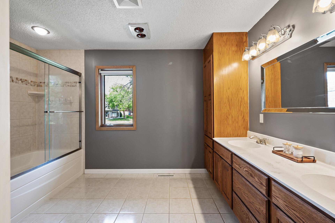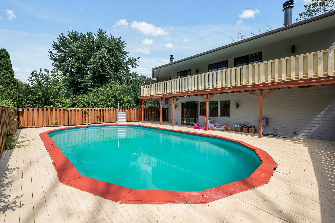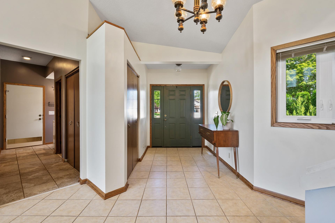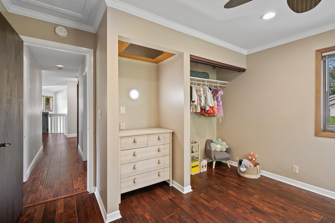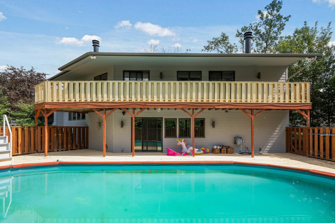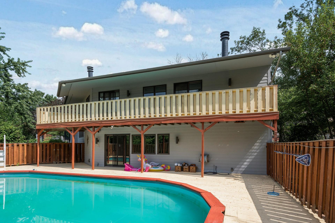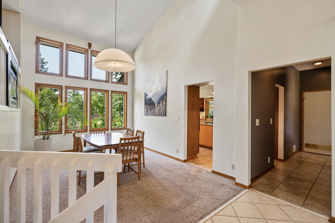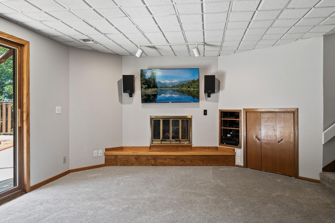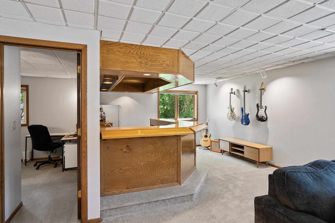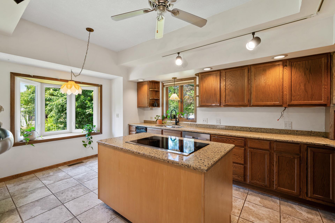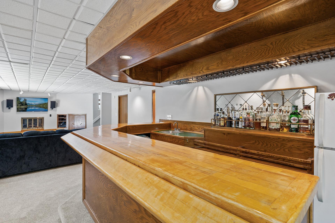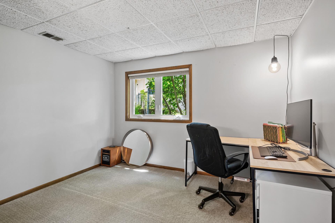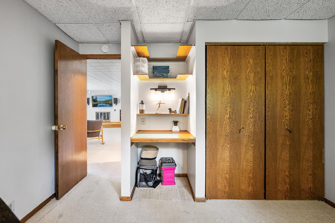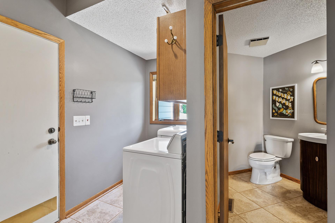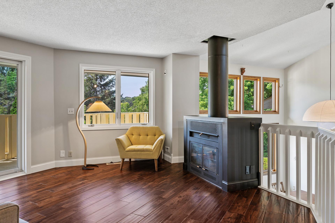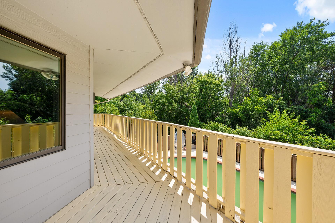14787 80TH AVENUE
14787 80th Avenue, Maple Grove, 55311, MN
-
Price: $464,900
-
Status type: For Sale
-
City: Maple Grove
-
Neighborhood: Maple Groves Lakeshore West 5th Add
Bedrooms: 3
Property Size :2630
-
Listing Agent: NST25717,NST76418
-
Property type : Single Family Residence
-
Zip code: 55311
-
Street: 14787 80th Avenue
-
Street: 14787 80th Avenue
Bathrooms: 3
Year: 1984
Listing Brokerage: RE/MAX Results
FEATURES
- Refrigerator
- Washer
- Dryer
- Microwave
- Dishwasher
- Water Softener Owned
- Disposal
- Cooktop
- Wall Oven
- Humidifier
- Trash Compactor
- Water Filtration System
- Gas Water Heater
- Stainless Steel Appliances
DETAILS
This beautiful 3-BR, 3-bath home is located in a high demand Maple Grove neighborhood! Conveniently close to Weaver Lake Road & Boston Scientific, it is also a short walk to Fish Lake. Step inside to discover gorgeous hardwood floors, vaulted ceilings, tons of natural light & unique details. The smart floor plan is great for families & hosting friends w/both an eat-in kitchen & separate dining room. The kitchen has granite countertops, loads of cabinets & a center island. Cozy up by one of the 3 gas fireplaces located in the primary bedroom, living & family rooms. The LL features the 3rd BR, large family room & wet bar. Entertain family & friends on the upper deck & take a dip in the heated swimming pool, complete w/built-in deck for lounging. With a spacious 3-car attached garage you will have ample space for your vehicles & storage needs. Don’t forget the abundance of restaurants, shopping & entertainment that Maple Grove has. With style, space & location, this home will not last!
INTERIOR
Bedrooms: 3
Fin ft² / Living Area: 2630 ft²
Below Ground Living: 917ft²
Bathrooms: 3
Above Ground Living: 1713ft²
-
Basement Details: Crawl Space, Daylight/Lookout Windows, Egress Window(s), Finished, Full, Storage Space, Walkout,
Appliances Included:
-
- Refrigerator
- Washer
- Dryer
- Microwave
- Dishwasher
- Water Softener Owned
- Disposal
- Cooktop
- Wall Oven
- Humidifier
- Trash Compactor
- Water Filtration System
- Gas Water Heater
- Stainless Steel Appliances
EXTERIOR
Air Conditioning: Central Air
Garage Spaces: 3
Construction Materials: N/A
Foundation Size: 1713ft²
Unit Amenities:
-
- Patio
- Kitchen Window
- Deck
- Natural Woodwork
- Hardwood Floors
- Ceiling Fan(s)
- Vaulted Ceiling(s)
- Washer/Dryer Hookup
- In-Ground Sprinkler
- Cable
- Kitchen Center Island
- Wet Bar
- Tile Floors
Heating System:
-
- Forced Air
ROOMS
| Upper | Size | ft² |
|---|---|---|
| Living Room | 14x16 | 196 ft² |
| Bedroom 1 | 12x19 | 144 ft² |
| Bedroom 2 | 10x12 | 100 ft² |
| Deck | 5x47 | 25 ft² |
| Main | Size | ft² |
|---|---|---|
| Dining Room | 11x15 | 121 ft² |
| Kitchen | 13x17 | 169 ft² |
| Laundry | 5x9 | 25 ft² |
| Lower | Size | ft² |
|---|---|---|
| Family Room | 16x23 | 256 ft² |
| Bedroom 3 | 10x11 | 100 ft² |
| Bar/Wet Bar Room | 12x13 | 144 ft² |
LOT
Acres: N/A
Lot Size Dim.: 25x26x115x140x95x137
Longitude: 45.0996
Latitude: -93.4681
Zoning: Residential-Single Family
FINANCIAL & TAXES
Tax year: 2024
Tax annual amount: $5,946
MISCELLANEOUS
Fuel System: N/A
Sewer System: City Sewer/Connected
Water System: City Water/Connected
ADITIONAL INFORMATION
MLS#: NST7638446
Listing Brokerage: RE/MAX Results

ID: 3319030
Published: August 22, 2024
Last Update: August 22, 2024
Views: 47


