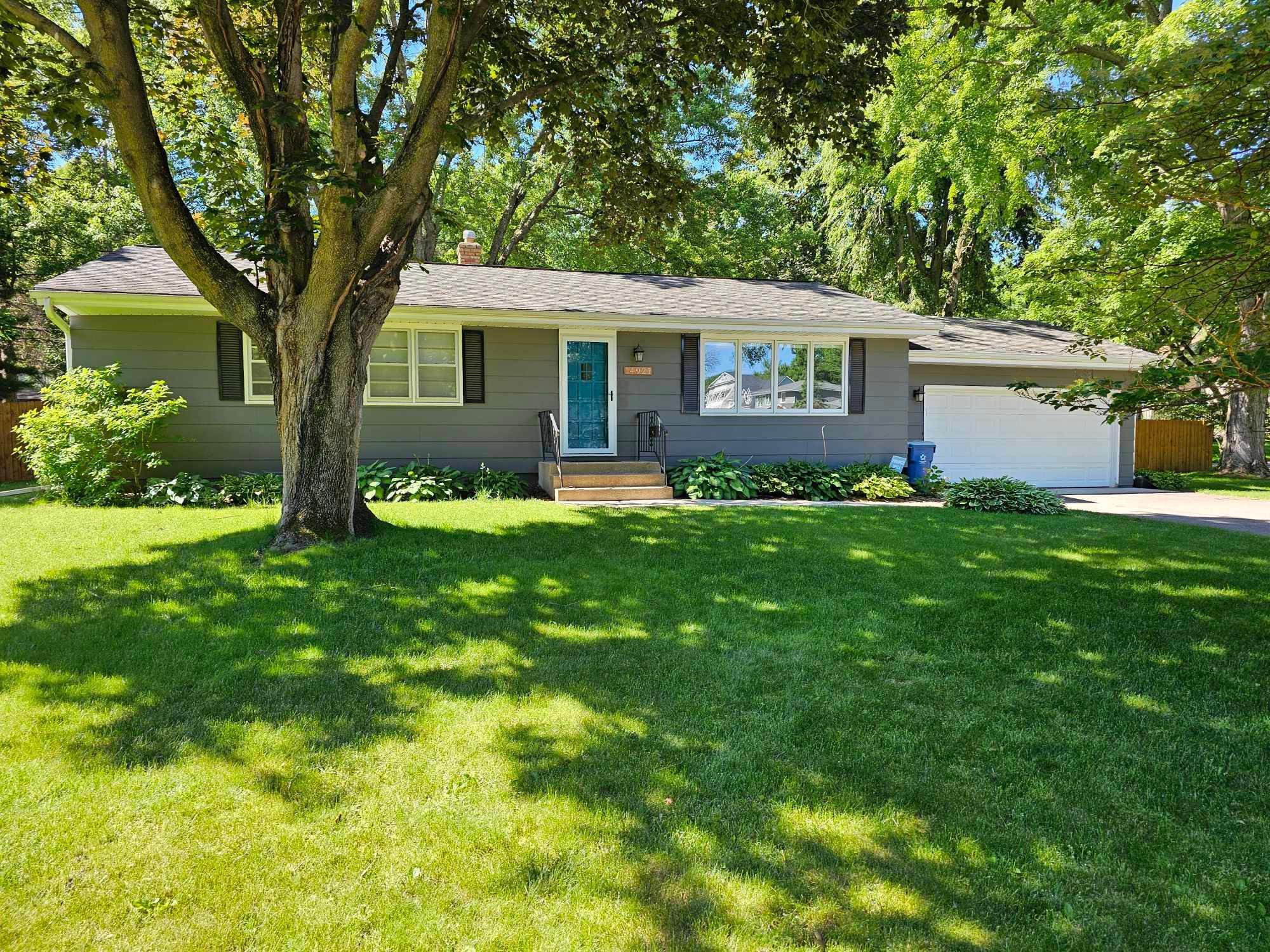14803 BELVOIR DRIVE
14803 Belvoir Drive, Minnetonka, 55345, MN
-
Price: $580,000
-
Status type: For Sale
-
City: Minnetonka
-
Neighborhood: Belvoir Place
Bedrooms: 3
Property Size :1895
-
Listing Agent: NST26146,NST115520
-
Property type : Single Family Residence
-
Zip code: 55345
-
Street: 14803 Belvoir Drive
-
Street: 14803 Belvoir Drive
Bathrooms: 3
Year: 1957
Listing Brokerage: Exp Realty, LLC.
FEATURES
- Range
- Refrigerator
- Microwave
- Exhaust Fan
- Dishwasher
- Water Softener Owned
- Disposal
DETAILS
Explore the comfort of this delightful 3-bedroom, 2-bathroom single-story home in a desirable neighborhood. Featuring a practical layout, it includes a spacious living area, a well-equipped kitchen, and a cozy dining space. The backyard is fenced, offering a private retreat for outdoor enjoyment. Conveniently located near amenities and top schools, this residence is perfect for those seeking a relaxed suburban lifestyle.
INTERIOR
Bedrooms: 3
Fin ft² / Living Area: 1895 ft²
Below Ground Living: 440ft²
Bathrooms: 3
Above Ground Living: 1455ft²
-
Basement Details: Block, Daylight/Lookout Windows, Full, Partially Finished,
Appliances Included:
-
- Range
- Refrigerator
- Microwave
- Exhaust Fan
- Dishwasher
- Water Softener Owned
- Disposal
EXTERIOR
Air Conditioning: Central Air
Garage Spaces: 2
Construction Materials: N/A
Foundation Size: 1455ft²
Unit Amenities:
-
- Kitchen Window
- Deck
- Natural Woodwork
- Hardwood Floors
- Ceiling Fan(s)
- Washer/Dryer Hookup
- Exercise Room
Heating System:
-
- Forced Air
ROOMS
| Main | Size | ft² |
|---|---|---|
| Living Room | 13x17 | 169 ft² |
| Dining Room | 10x10 | 100 ft² |
| Family Room | 25x15 | 625 ft² |
| Kitchen | 18x12 | 324 ft² |
| Bedroom 1 | 12x12 | 144 ft² |
| Bedroom 2 | 9.5x12 | 89.46 ft² |
| Bedroom 3 | 10x12 | 100 ft² |
| Deck | 20x10 | 400 ft² |
| Lower | Size | ft² |
|---|---|---|
| Amusement Room | 25x10 | 625 ft² |
| Exercise Room | 19x10 | 361 ft² |
LOT
Acres: N/A
Lot Size Dim.: 118x124x124x124
Longitude: 44.9275
Latitude: -93.4679
Zoning: Residential-Single Family
FINANCIAL & TAXES
Tax year: 2023
Tax annual amount: $4,557
MISCELLANEOUS
Fuel System: N/A
Sewer System: City Sewer/Connected
Water System: City Water/Connected
ADITIONAL INFORMATION
MLS#: NST7623724
Listing Brokerage: Exp Realty, LLC.






