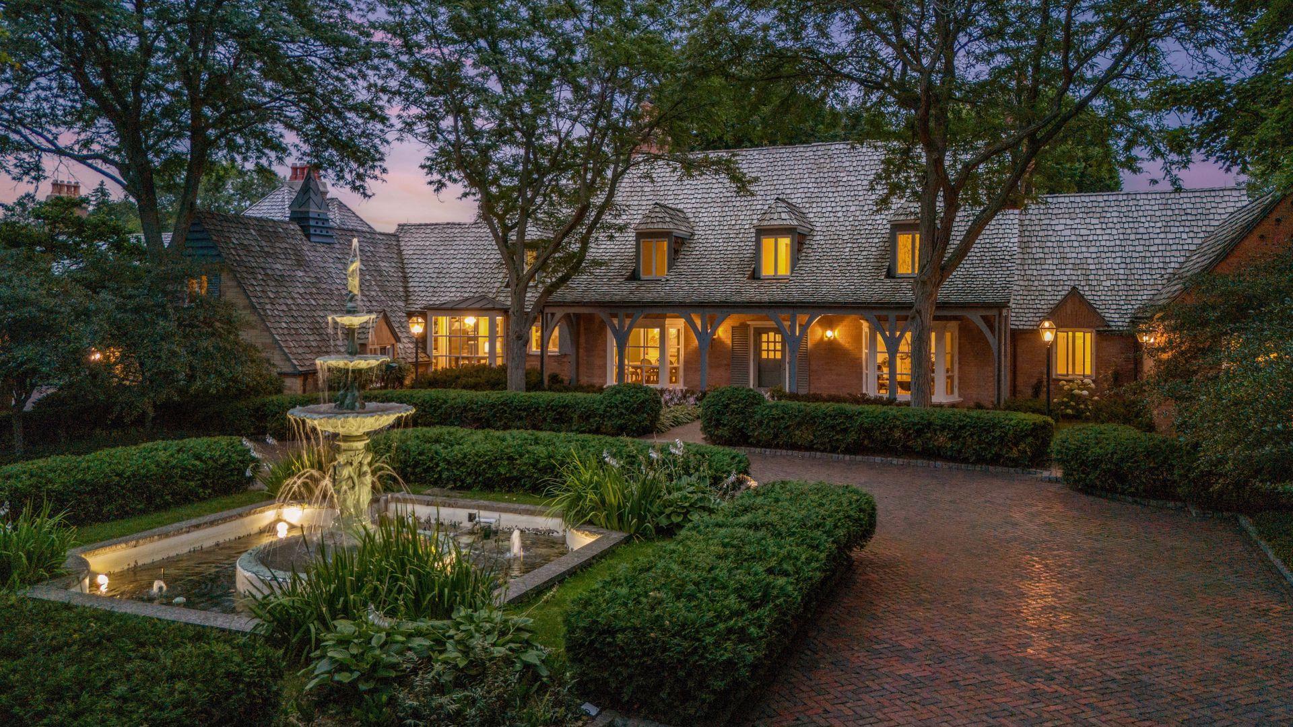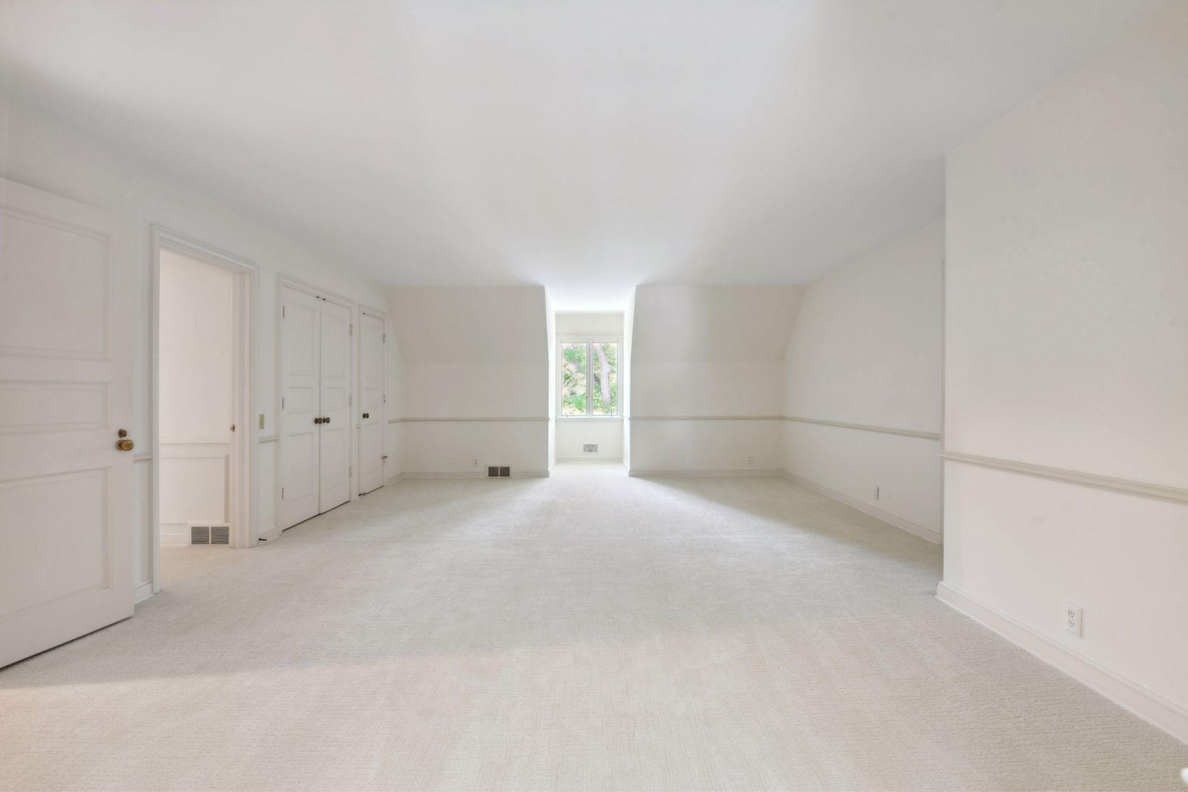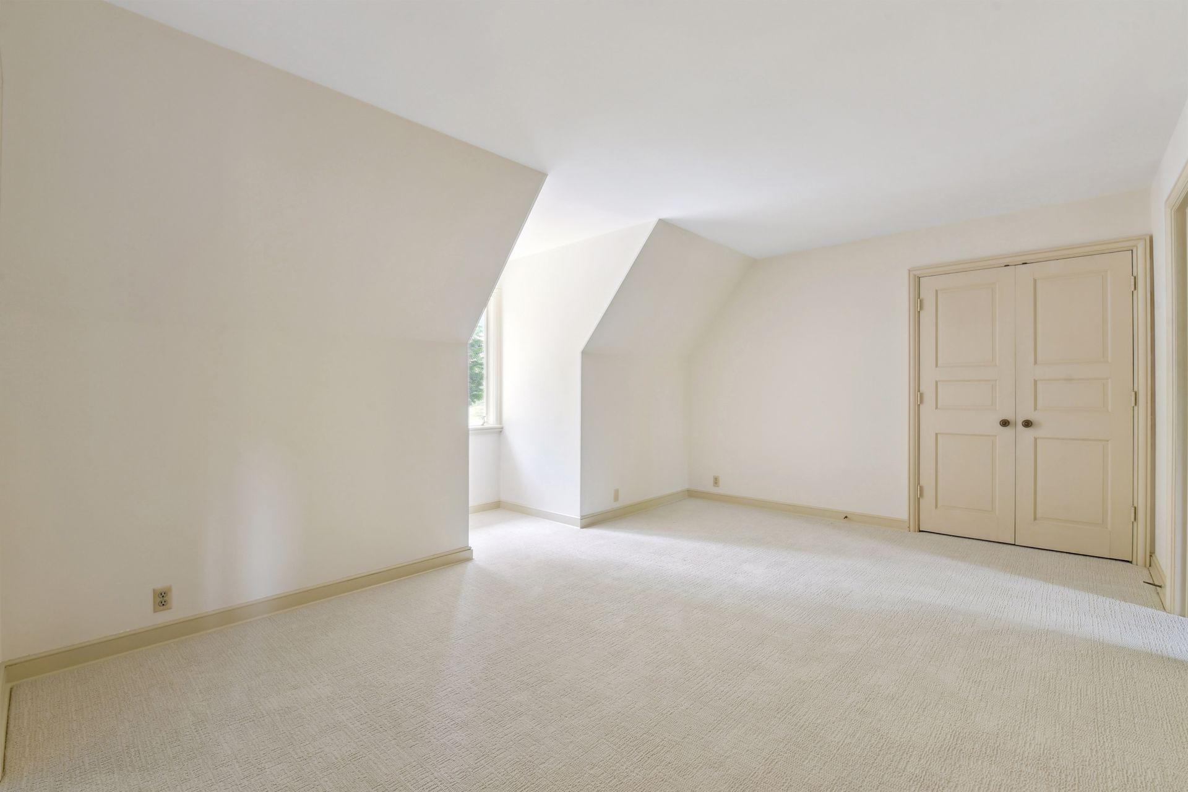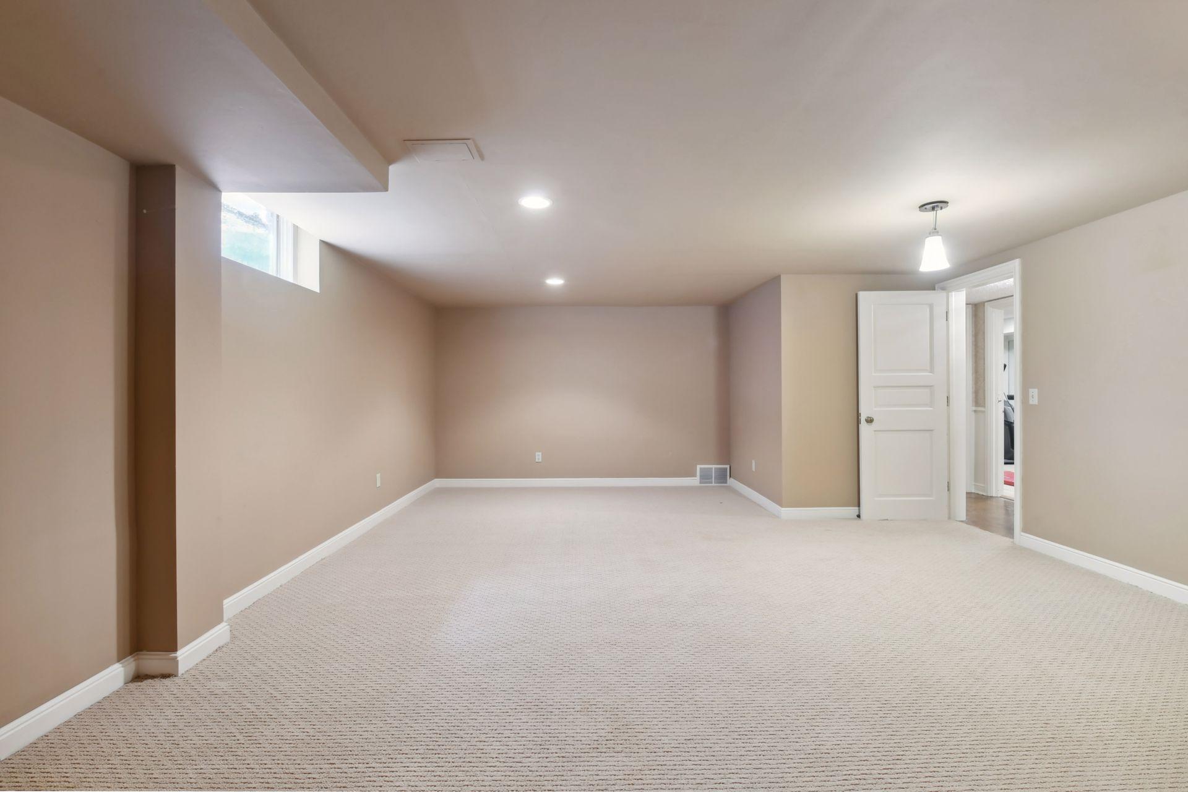1482 HUNTER DRIVE
1482 Hunter Drive, Medina, 55391, MN
-
Price: $5,450,000
-
Status type: For Sale
-
City: Medina
-
Neighborhood: Registered Land Surv 1049 Trac
Bedrooms: 7
Property Size :11066
-
Listing Agent: NST16633,NST98214
-
Property type : Single Family Residence
-
Zip code: 55391
-
Street: 1482 Hunter Drive
-
Street: 1482 Hunter Drive
Bathrooms: 10
Year: 1966
Listing Brokerage: Coldwell Banker Burnet
FEATURES
- Range
- Refrigerator
- Washer
- Dryer
- Microwave
- Exhaust Fan
- Dishwasher
- Freezer
- Stainless Steel Appliances
- Chandelier
DETAILS
Seated on over 10 pristine acres on Mooney Lake, this storied estate exudes quiet elegance. Impeccable, French-inspired design and finishes throughout create a sophisticated and inviting home. Steeped in history, home has been beautifully enhanced inside and out. Kitchen has received a stunning remodel – nearly every surface has been touched. Main level primary suite includes bedroom with lake views, bathing room, walk-in closet and private laundry. Four bedrooms up with ensuite baths, including private living quarters and guest suite. Enjoy entertaining in the ballroom with 18th century French panels and balcony overlooking the indoor pool. Multiple formal and informal spaces to suit a variety of lifestyles. Picturesque grounds include outdoor pool, expansive patio spaces, tennis court and lush gardens. Heated horse stable could be converted to a secondary garage, studio, sport court or guest house. 400 feet of pristine shoreline on private Mooney Lake. Unparalleled setting and location less than 10 minutes to downtown Wayzata. This spectacular property is truly one-of-a-kind.
INTERIOR
Bedrooms: 7
Fin ft² / Living Area: 11066 ft²
Below Ground Living: 2656ft²
Bathrooms: 10
Above Ground Living: 8410ft²
-
Basement Details: Finished, Storage Space, Walkout,
Appliances Included:
-
- Range
- Refrigerator
- Washer
- Dryer
- Microwave
- Exhaust Fan
- Dishwasher
- Freezer
- Stainless Steel Appliances
- Chandelier
EXTERIOR
Air Conditioning: Central Air
Garage Spaces: 3
Construction Materials: N/A
Foundation Size: 8410ft²
Unit Amenities:
-
- Patio
- Kitchen Window
- Porch
- Natural Woodwork
- Hardwood Floors
- Walk-In Closet
- Vaulted Ceiling(s)
- Washer/Dryer Hookup
- In-Ground Sprinkler
- Exercise Room
- Panoramic View
- Kitchen Center Island
- French Doors
- Wet Bar
- Tile Floors
- Main Floor Primary Bedroom
- Primary Bedroom Walk-In Closet
Heating System:
-
- Forced Air
ROOMS
| Main | Size | ft² |
|---|---|---|
| Living Room | 30 x 16 | 900 ft² |
| Dining Room | 17 x 13 | 289 ft² |
| Family Room | 18 x 18 | 324 ft² |
| Kitchen | 22 x 13 | 484 ft² |
| Bedroom 1 | 35 x 16 | 1225 ft² |
| Bedroom 2 | 17 x 16 | 289 ft² |
| Office | 17 x 16 | 289 ft² |
| Amusement Room | 35 x 23 | 1225 ft² |
| Upper | Size | ft² |
|---|---|---|
| Bedroom 3 | 17 x 11 | 289 ft² |
| Bedroom 4 | 22 x 17 | 484 ft² |
| Bedroom 5 | 20 x 18 | 400 ft² |
| Bedroom 6 | 21 x 14 | 441 ft² |
| Kitchen- 2nd | 31 x 12 | 961 ft² |
| Lower | Size | ft² |
|---|---|---|
| Family Room | 33 x 30 | 1089 ft² |
| Flex Room | 21 x 17 | 441 ft² |
| Exercise Room | 23 x 12 | 529 ft² |
| Wine Cellar | n/a | 0 ft² |
LOT
Acres: N/A
Lot Size Dim.: irregular
Longitude: 45.0053
Latitude: -93.5254
Zoning: Residential-Single Family
FINANCIAL & TAXES
Tax year: 2024
Tax annual amount: $42,505
MISCELLANEOUS
Fuel System: N/A
Sewer System: Private Sewer
Water System: Private,Well
ADITIONAL INFORMATION
MLS#: NST7348074
Listing Brokerage: Coldwell Banker Burnet

ID: 3236430
Published: December 31, 1969
Last Update: August 05, 2024
Views: 79









