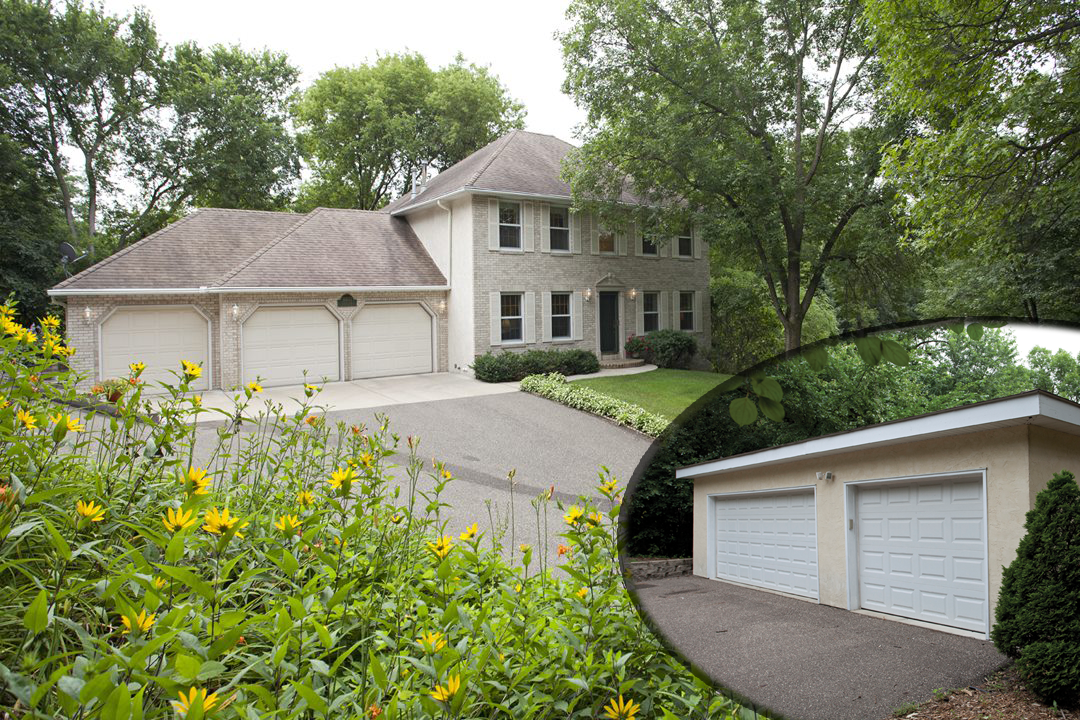14821 JACOB LANE
14821 Jacob Lane, Minnetonka, 55345, MN
-
Price: $759,000
-
Status type: For Sale
-
City: Minnetonka
-
Neighborhood: Herrick Woods
Bedrooms: 4
Property Size :3009
-
Listing Agent: NST16569,NST52558
-
Property type : Single Family Residence
-
Zip code: 55345
-
Street: 14821 Jacob Lane
-
Street: 14821 Jacob Lane
Bathrooms: 4
Year: 1990
Listing Brokerage: Edina Realty, Inc.
FEATURES
- Refrigerator
- Washer
- Dryer
- Microwave
- Exhaust Fan
- Dishwasher
- Water Softener Owned
- Disposal
- Freezer
- Cooktop
- Wall Oven
- Other
- Central Vacuum
- Gas Water Heater
DETAILS
Superbly maintained condition with high quality construction, this custom built 2 story sits on a gorgeous private 1 acre setting. Spacious flowing floor plan and large room sizes, convenient 2nd flr laundry & endless storage! Extensive crown moldings, solid wood panel doors, hardwood floors. Walk out lower level features 9ft ceilings with theater & bar and spancrete tuck-under 2 car sized storage garage. Big Bonus...additional detached 3 car heated workshop/garage is 990 sq ft shop w/hoist, a car collectors or contractors dream space with private driveway! New roof, lovely landscaping with lawn irrigation, HSA home warranty included.
INTERIOR
Bedrooms: 4
Fin ft² / Living Area: 3009 ft²
Below Ground Living: 849ft²
Bathrooms: 4
Above Ground Living: 2160ft²
-
Basement Details: Walkout, Full, Finished, Drain Tiled, Block,
Appliances Included:
-
- Refrigerator
- Washer
- Dryer
- Microwave
- Exhaust Fan
- Dishwasher
- Water Softener Owned
- Disposal
- Freezer
- Cooktop
- Wall Oven
- Other
- Central Vacuum
- Gas Water Heater
EXTERIOR
Air Conditioning: Central Air
Garage Spaces: 6
Construction Materials: N/A
Foundation Size: 1080ft²
Unit Amenities:
-
- Kitchen Window
- Deck
- Natural Woodwork
- Hardwood Floors
- Ceiling Fan(s)
- Washer/Dryer Hookup
- Security System
- Multiple Phone Lines
- Other
- Paneled Doors
- Cable
- Kitchen Center Island
- Master Bedroom Walk-In Closet
- Wet Bar
- Tile Floors
Heating System:
-
- Hot Water
- Forced Air
ROOMS
| Main | Size | ft² |
|---|---|---|
| Living Room | 16x13 | 256 ft² |
| Dining Room | 14x10 | 196 ft² |
| Family Room | 13x16 | 169 ft² |
| Kitchen | 13x12 | 169 ft² |
| Deck | n/a | 0 ft² |
| Informal Dining Room | 13x7 | 169 ft² |
| Upper | Size | ft² |
|---|---|---|
| Bedroom 1 | 16x13.5 | 214.67 ft² |
| Bedroom 2 | 13x19 | 169 ft² |
| Bedroom 3 | 13x10 | 169 ft² |
| Laundry | 8x7.5 | 59.33 ft² |
| Lower | Size | ft² |
|---|---|---|
| Bedroom 4 | 14x11 | 196 ft² |
| Family Room | 22x18 | 484 ft² |
| Storage | 9x14 | 81 ft² |
| Workshop | 20x23 | 400 ft² |
LOT
Acres: N/A
Lot Size Dim.: irregular
Longitude: 44.9011
Latitude: -93.4681
Zoning: Residential-Single Family
FINANCIAL & TAXES
Tax year: 2021
Tax annual amount: N/A
MISCELLANEOUS
Fuel System: N/A
Sewer System: City Sewer/Connected
Water System: City Water/Connected
ADITIONAL INFORMATION
MLS#: NST6198980
Listing Brokerage: Edina Realty, Inc.

ID: 786590
Published: May 31, 2022
Last Update: May 31, 2022
Views: 107












































