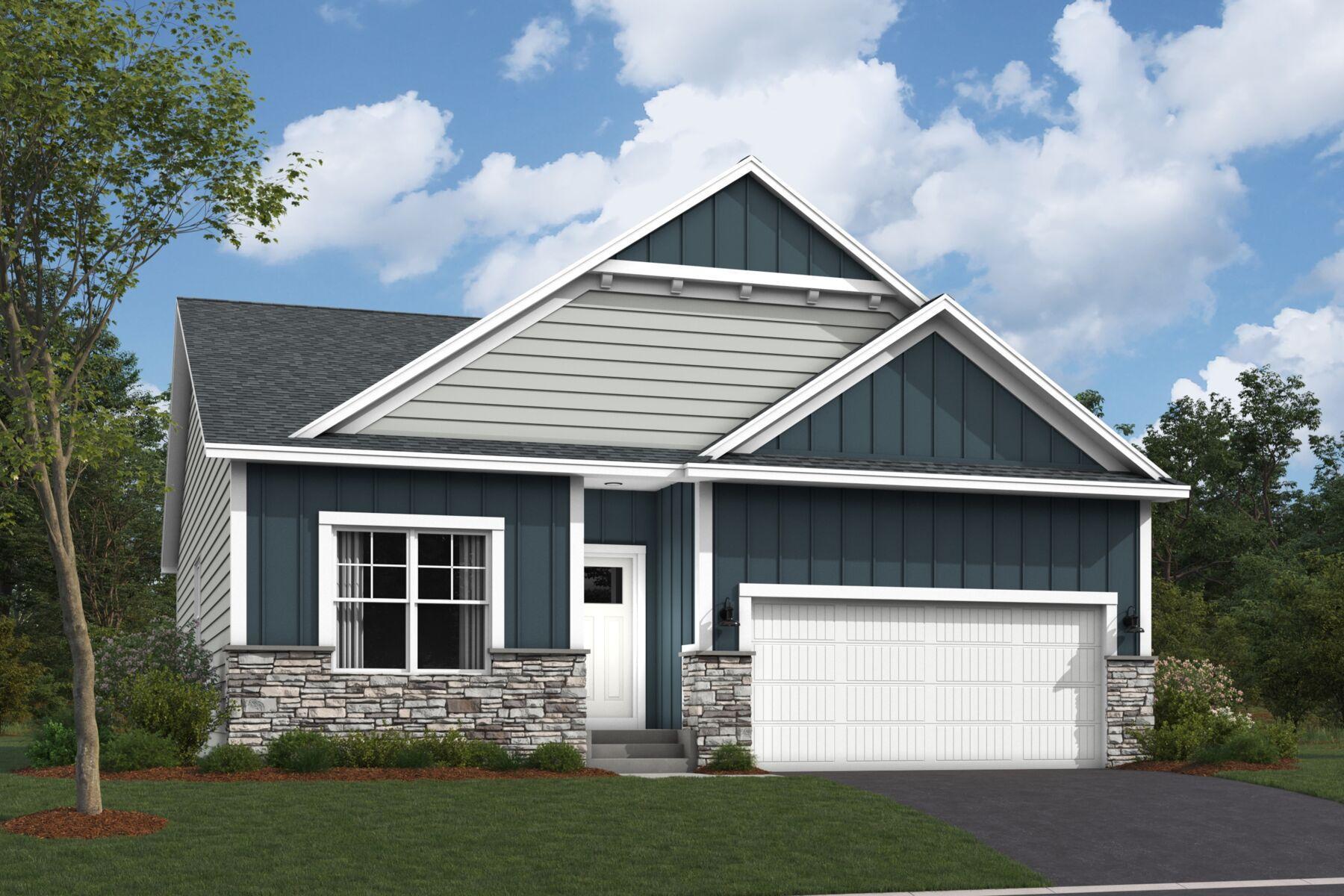14834 ARTAINE TRAIL
14834 Artaine Trail, Rosemount, 55068, MN
-
Price: $490,990
-
Status type: For Sale
-
City: Rosemount
-
Neighborhood: Amber Fields Ninth Add
Bedrooms: 2
Property Size :1528
-
Listing Agent: NST13437,NST99302
-
Property type : Single Family Residence
-
Zip code: 55068
-
Street: 14834 Artaine Trail
-
Street: 14834 Artaine Trail
Bathrooms: 2
Year: 2024
Listing Brokerage: Hans Hagen Homes, Inc.
FEATURES
- Range
- Refrigerator
- Microwave
- Dishwasher
- Stainless Steel Appliances
DETAILS
Welcome to Amber Fields! The Sage is one of our popular basement villa plans. Featuring one level living with open space concept throughout the main living area. Kitchen highlights include GE stainless steel appliances, quartz countertops, spacious island, and walk-in pantry. You have the option of finishing the lower level to gain additional rec room, bedroom, and bathroom. Walk-out lots available to give you more space to roam! This is just one of the many plans to choose from when building in Amber Fields.
INTERIOR
Bedrooms: 2
Fin ft² / Living Area: 1528 ft²
Below Ground Living: N/A
Bathrooms: 2
Above Ground Living: 1528ft²
-
Basement Details: Unfinished, Walkout,
Appliances Included:
-
- Range
- Refrigerator
- Microwave
- Dishwasher
- Stainless Steel Appliances
EXTERIOR
Air Conditioning: Central Air
Garage Spaces: 2
Construction Materials: N/A
Foundation Size: 1528ft²
Unit Amenities:
-
Heating System:
-
- Forced Air
ROOMS
| Main | Size | ft² |
|---|---|---|
| Family Room | 12x14 | 144 ft² |
| Kitchen | 11x10 | 121 ft² |
| Bedroom 2 | 12x12 | 144 ft² |
| Den | 12x12 | 144 ft² |
| Bedroom 1 | 12x14 | 144 ft² |
LOT
Acres: N/A
Lot Size Dim.: 70x120x84x121
Longitude: 44.7389
Latitude: -93.0957
Zoning: Residential-Single Family
FINANCIAL & TAXES
Tax year: 2024
Tax annual amount: N/A
MISCELLANEOUS
Fuel System: N/A
Sewer System: City Sewer/Connected
Water System: City Water/Connected
ADITIONAL INFORMATION
MLS#: NST7646898
Listing Brokerage: Hans Hagen Homes, Inc.

ID: 3395223
Published: September 12, 2024
Last Update: September 12, 2024
Views: 38






