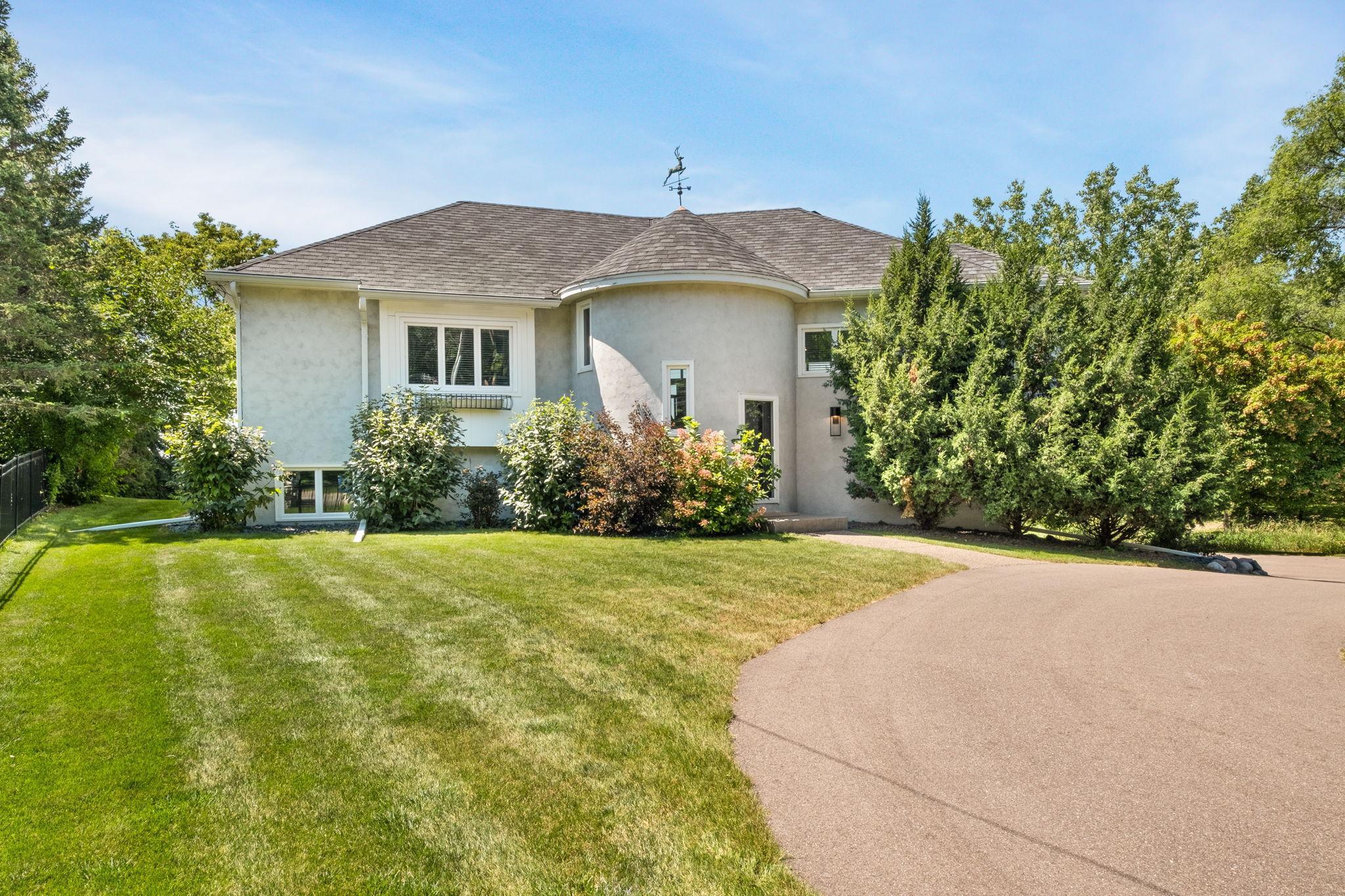14845 MCGINTY ROAD
14845 Mcginty Road, Wayzata (Minnetonka), 55391, MN
-
Price: $649,900
-
Status type: For Sale
-
City: Wayzata (Minnetonka)
-
Neighborhood: E D
Bedrooms: 3
Property Size :2443
-
Listing Agent: NST25758,NST95936
-
Property type : Single Family Residence
-
Zip code: 55391
-
Street: 14845 Mcginty Road
-
Street: 14845 Mcginty Road
Bathrooms: 3
Year: 1987
Listing Brokerage: Fox Homes
FEATURES
- Refrigerator
- Dryer
- Microwave
- Dishwasher
- Disposal
- Cooktop
- Wall Oven
- Double Oven
- Stainless Steel Appliances
DETAILS
Welcome home to this stunning property situated on a .66-acre lot with views of Minnehaha Creek. Just up from the entryway is the large main level with open floor plan & expansive nature & creek views. The large windows bring in so much natural light that carry throughout the living room & the gas fireplace adds an extra warm element to the space. Just off the living room is the informal dining with space to host all your family & friends. The open concept kitchen has tons of storage, black & white tile floors that add an extra design element to the space, a center island with gas stove, SS appliances & more natural light. Pull up a seat to the island or have a seat at the kitchen table. Access off the kitchen to the large wrap around composite deck with views of the large backyard & the creek. Head to the lower level to find a family room space with daylight windows & a walkout, a large third bedroom with daylight windows, another 3/4 bathroom and a finished laundry room with lots of storage space. Hopkins school district, short drive to Lake Minnetonka, Big Willow Park, The Minnetonka Ice Arena, All the shops & restaurant's at Ridgedale Center & quick access to 494, 394 & Hwy 7. Additional updates include Driveway 2021, Pella Windows 2011, Roof & Siding 2015, Water Heater 2020, Garage Door 2022, AC 2024, Gutters 2017 & Furnace 2013.
INTERIOR
Bedrooms: 3
Fin ft² / Living Area: 2443 ft²
Below Ground Living: 741ft²
Bathrooms: 3
Above Ground Living: 1702ft²
-
Basement Details: Daylight/Lookout Windows, Egress Window(s), Finished, Full, Storage Space,
Appliances Included:
-
- Refrigerator
- Dryer
- Microwave
- Dishwasher
- Disposal
- Cooktop
- Wall Oven
- Double Oven
- Stainless Steel Appliances
EXTERIOR
Air Conditioning: Central Air
Garage Spaces: 2
Construction Materials: N/A
Foundation Size: 1740ft²
Unit Amenities:
-
- Kitchen Window
- Deck
- Walk-In Closet
- Panoramic View
- Kitchen Center Island
- Tile Floors
- Main Floor Primary Bedroom
- Primary Bedroom Walk-In Closet
Heating System:
-
- Forced Air
ROOMS
| Main | Size | ft² |
|---|---|---|
| Living Room | 19'6x22'11 | 446.88 ft² |
| Dining Room | 13'3x14'8 | 194.33 ft² |
| Kitchen | 13'2x17'4 | 228.22 ft² |
| Bedroom 1 | 15'8x16'7 | 259.81 ft² |
| Bedroom 2 | 13'5x11'6 | 154.29 ft² |
| Lower | Size | ft² |
|---|---|---|
| Bedroom 3 | 14'6x13'2 | 190.92 ft² |
| Family Room | 17'2x15'5 | 264.65 ft² |
| Laundry | 11'1x10'7 | 117.3 ft² |
LOT
Acres: N/A
Lot Size Dim.: 150x193
Longitude: 44.9503
Latitude: -93.4682
Zoning: Residential-Single Family
FINANCIAL & TAXES
Tax year: 2023
Tax annual amount: $5,897
MISCELLANEOUS
Fuel System: N/A
Sewer System: City Sewer/Connected
Water System: City Water/Connected
ADITIONAL INFORMATION
MLS#: NST7631170
Listing Brokerage: Fox Homes

ID: 3293981
Published: August 16, 2024
Last Update: August 16, 2024
Views: 24






