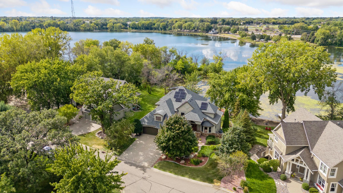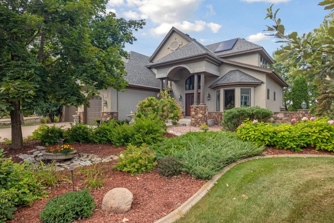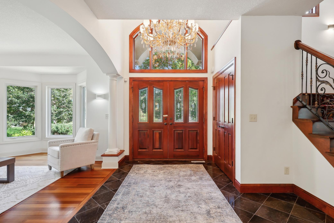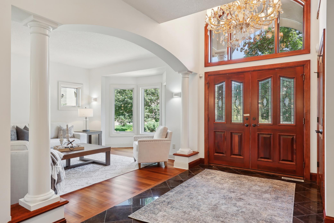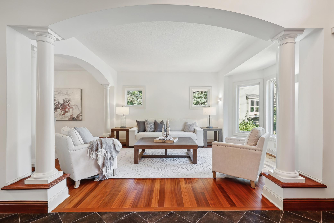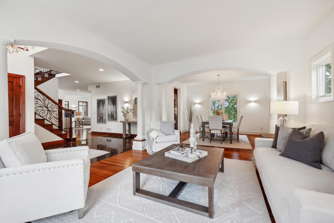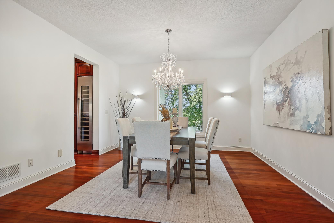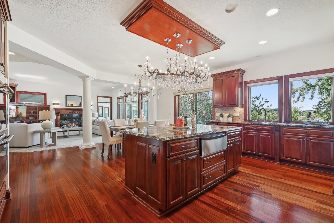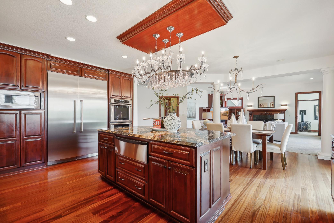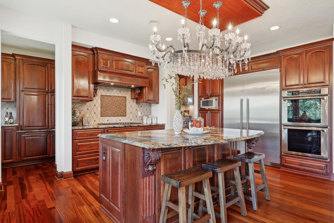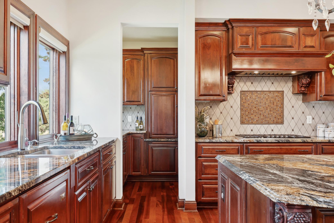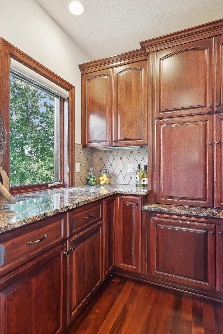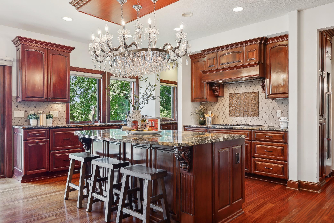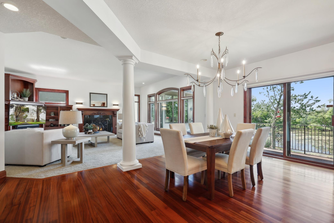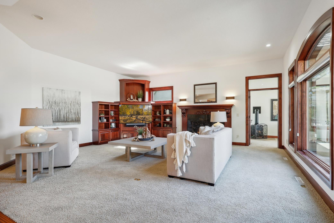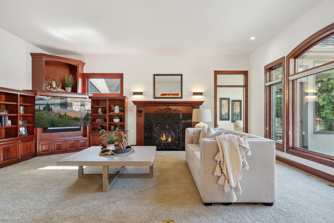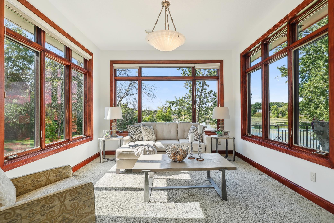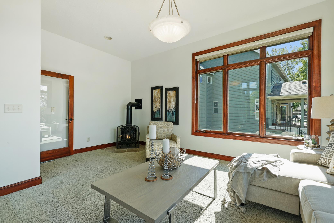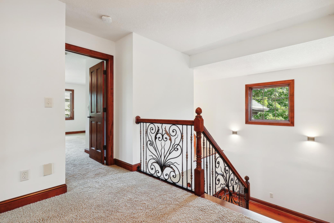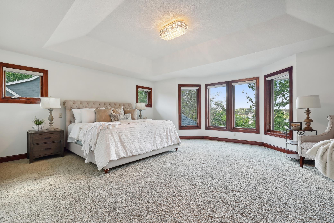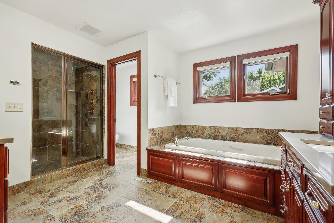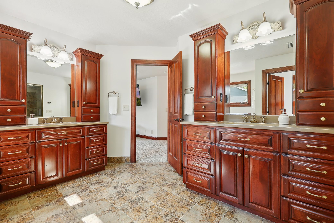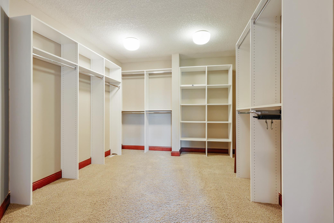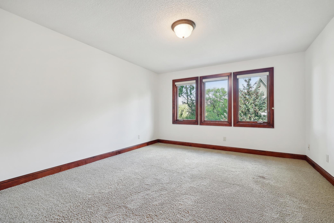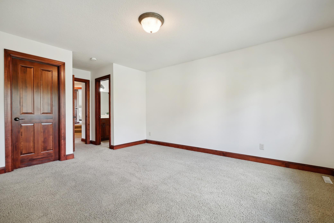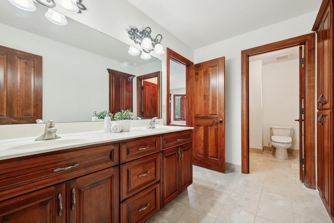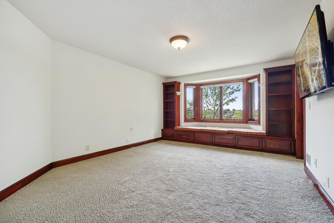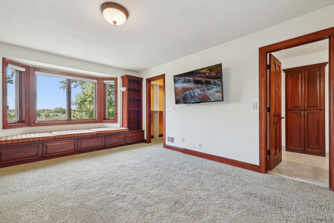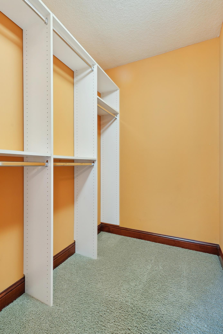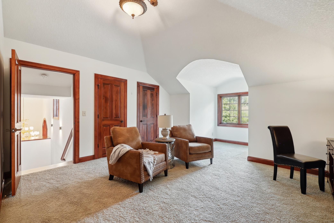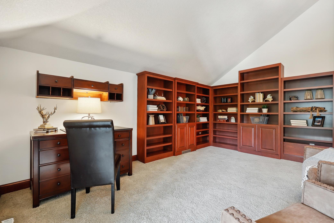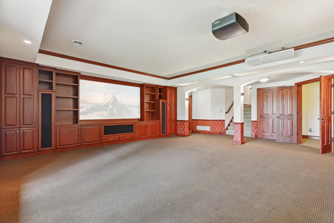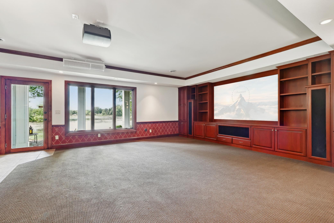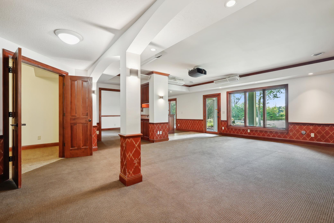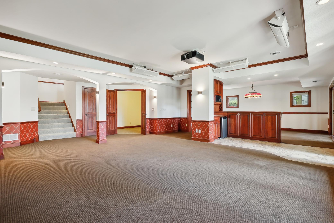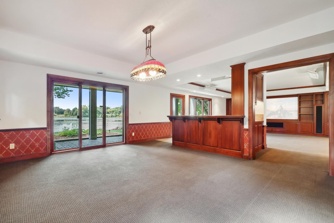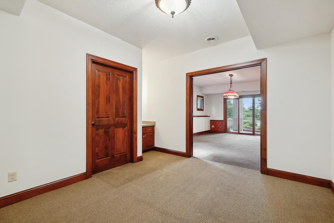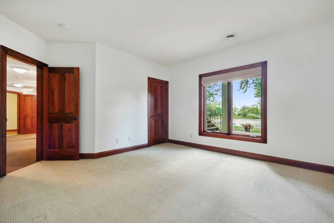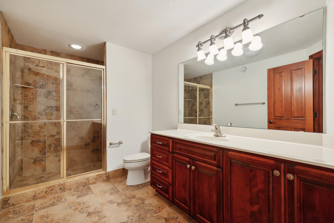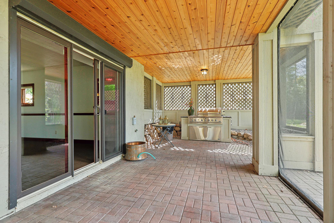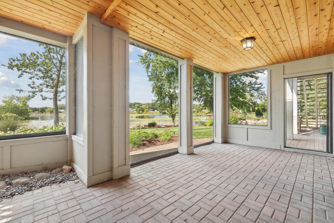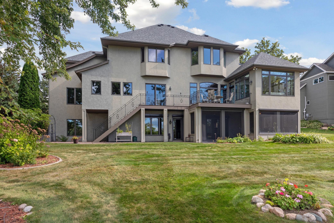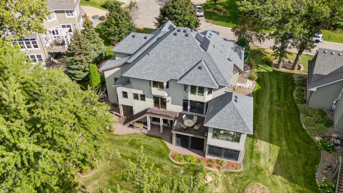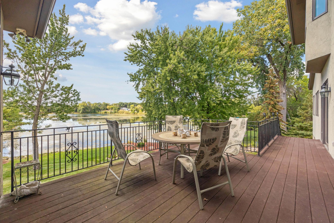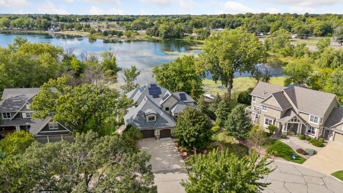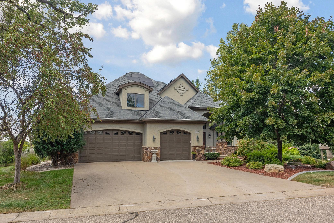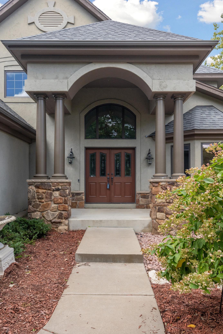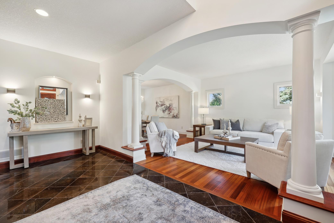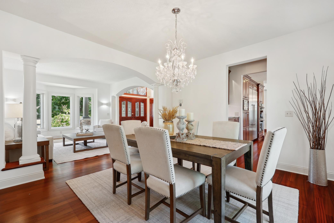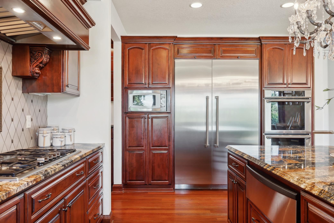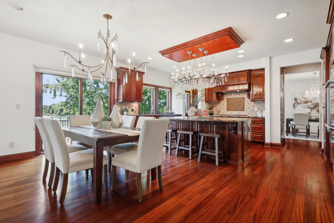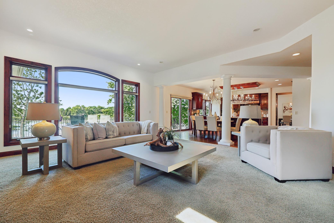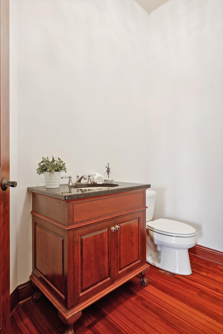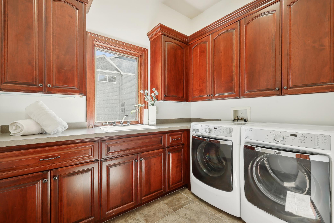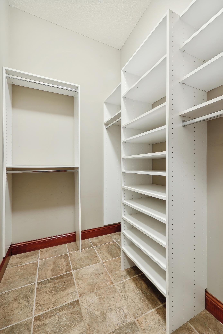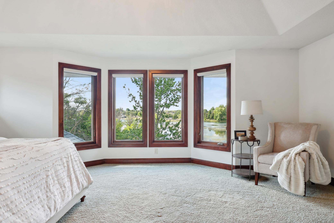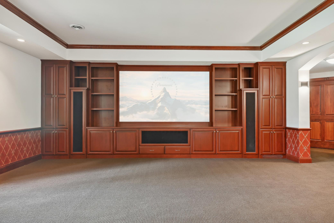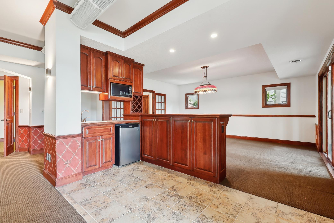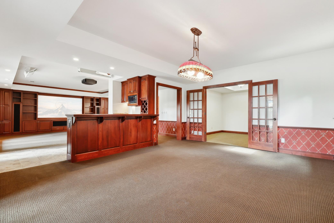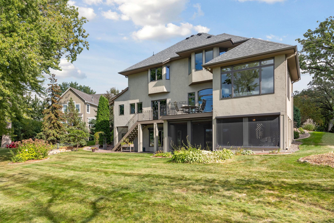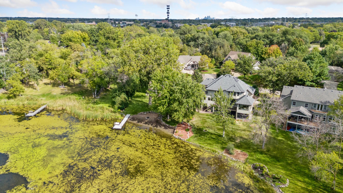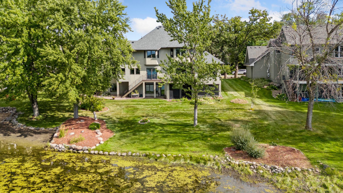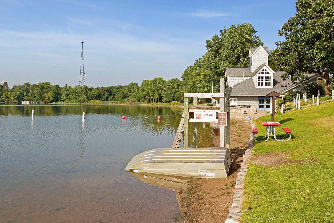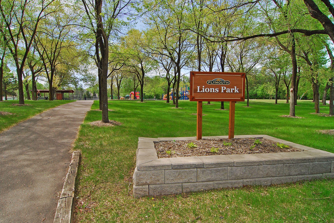1485 KINGSVIEW LANE
1485 Kingsview Lane, Minneapolis (Plymouth), 55447, MN
-
Price: $2,200,000
-
Status type: For Sale
-
City: Minneapolis (Plymouth)
-
Neighborhood: Parkers Lake Shores
Bedrooms: 4
Property Size :5875
-
Listing Agent: NST18378,NST44552
-
Property type : Single Family Residence
-
Zip code: 55447
-
Street: 1485 Kingsview Lane
-
Street: 1485 Kingsview Lane
Bathrooms: 4
Year: 2001
Listing Brokerage: Lakes Sotheby's International Realty
FEATURES
- Range
- Refrigerator
- Washer
- Dryer
- Microwave
- Exhaust Fan
- Dishwasher
- Water Softener Owned
- Disposal
- Wall Oven
- Humidifier
- Air-To-Air Exchanger
- Central Vacuum
- Gas Water Heater
- Double Oven
- Stainless Steel Appliances
- Chandelier
DETAILS
Stunning two story nestled in a cul-de-sac on Parkers Lake. Outstanding amenities and finishes. Rich wood tones, open floor plan, gourmet appliances. Gorgeous primary suite with lake views. Two junior suites and office up. Walkout provides media area, game room, exercise room and additional bedroom. Enjoy the deck or sunroom for morning coffee. Steps to Lions Park, Luce Line Trail and beach. High demand Wayzata Schools. Opportunity awaits!
INTERIOR
Bedrooms: 4
Fin ft² / Living Area: 5875 ft²
Below Ground Living: 1675ft²
Bathrooms: 4
Above Ground Living: 4200ft²
-
Basement Details: Daylight/Lookout Windows, Drain Tiled, Finished, Full, Sump Pump, Walkout,
Appliances Included:
-
- Range
- Refrigerator
- Washer
- Dryer
- Microwave
- Exhaust Fan
- Dishwasher
- Water Softener Owned
- Disposal
- Wall Oven
- Humidifier
- Air-To-Air Exchanger
- Central Vacuum
- Gas Water Heater
- Double Oven
- Stainless Steel Appliances
- Chandelier
EXTERIOR
Air Conditioning: Central Air
Garage Spaces: 3
Construction Materials: N/A
Foundation Size: 1936ft²
Unit Amenities:
-
- Patio
- Kitchen Window
- Deck
- Porch
- Hardwood Floors
- Sun Room
- Ceiling Fan(s)
- Walk-In Closet
- Vaulted Ceiling(s)
- Washer/Dryer Hookup
- Security System
- In-Ground Sprinkler
- Paneled Doors
- Kitchen Center Island
- French Doors
- Wet Bar
- Outdoor Kitchen
- Tile Floors
- Primary Bedroom Walk-In Closet
Heating System:
-
- Forced Air
ROOMS
| Main | Size | ft² |
|---|---|---|
| Kitchen | 19x11 | 361 ft² |
| Dining Room | 14x13 | 196 ft² |
| Living Room | 16x14 | 256 ft² |
| Informal Dining Room | 14x10 | 196 ft² |
| Family Room | 21x20 | 441 ft² |
| Porch | 16x8 | 256 ft² |
| Laundry | 09x07 | 81 ft² |
| Pantry (Walk-In) | 09x06 | 81 ft² |
| Deck | 15x12 | 225 ft² |
| Sun Room | 14x13 | 196 ft² |
| Upper | Size | ft² |
|---|---|---|
| Bedroom 1 | 20x15 | 400 ft² |
| Bedroom 2 | 15x13 | 225 ft² |
| Bedroom 3 | 15x13 | 225 ft² |
| Office | 15x15 | 225 ft² |
| Walk In Closet | 13x10 | 169 ft² |
| Lower | Size | ft² |
|---|---|---|
| Bedroom 4 | 13x13 | 169 ft² |
| Media Room | 19x17 | 361 ft² |
| Billiard | 18x13 | 324 ft² |
| Flex Room | 12x11 | 144 ft² |
| Bar/Wet Bar Room | 14x07 | 196 ft² |
| Exercise Room | 11x09 | 121 ft² |
| Screened Porch | 28x10 | 784 ft² |
LOT
Acres: N/A
Lot Size Dim.: 124x215x100x92
Longitude: 44.9953
Latitude: -93.4673
Zoning: Residential-Single Family
FINANCIAL & TAXES
Tax year: 2024
Tax annual amount: $17,629
MISCELLANEOUS
Fuel System: N/A
Sewer System: City Sewer/Connected
Water System: City Water/Connected
ADITIONAL INFORMATION
MLS#: NST7643442
Listing Brokerage: Lakes Sotheby's International Realty

ID: 3441106
Published: September 28, 2024
Last Update: September 28, 2024
Views: 29


