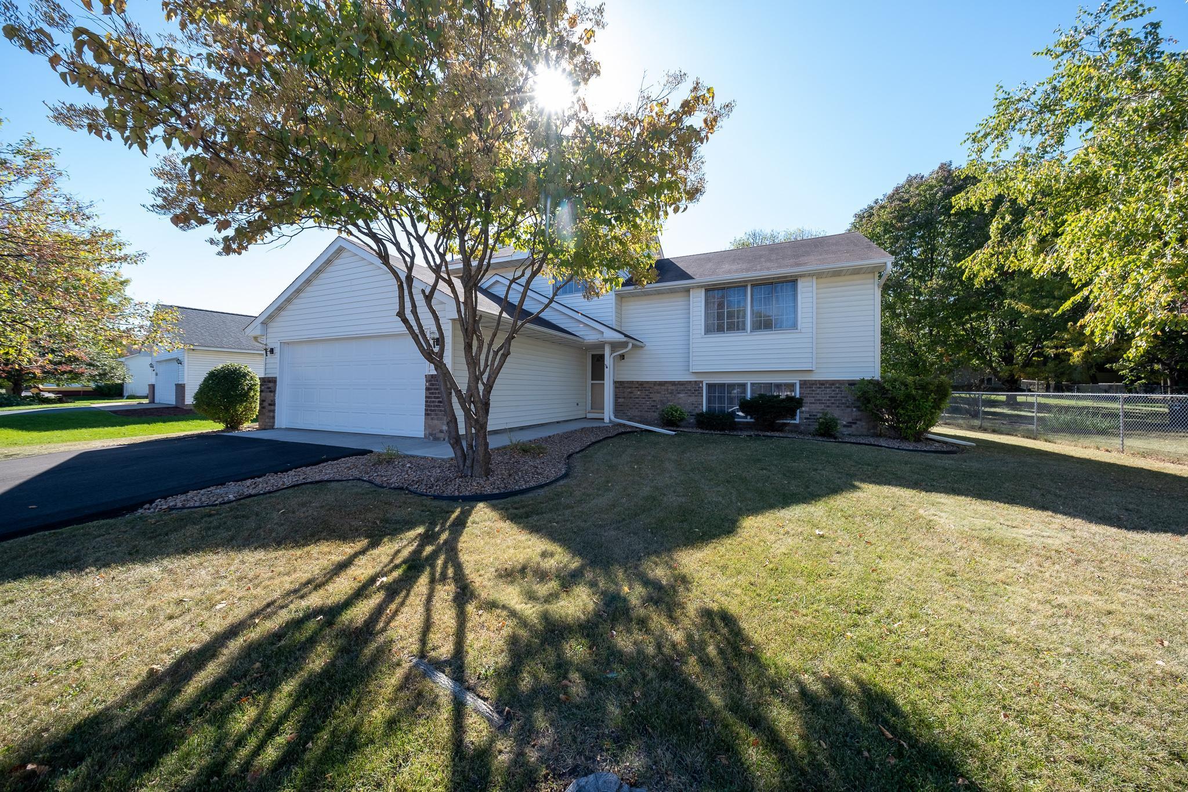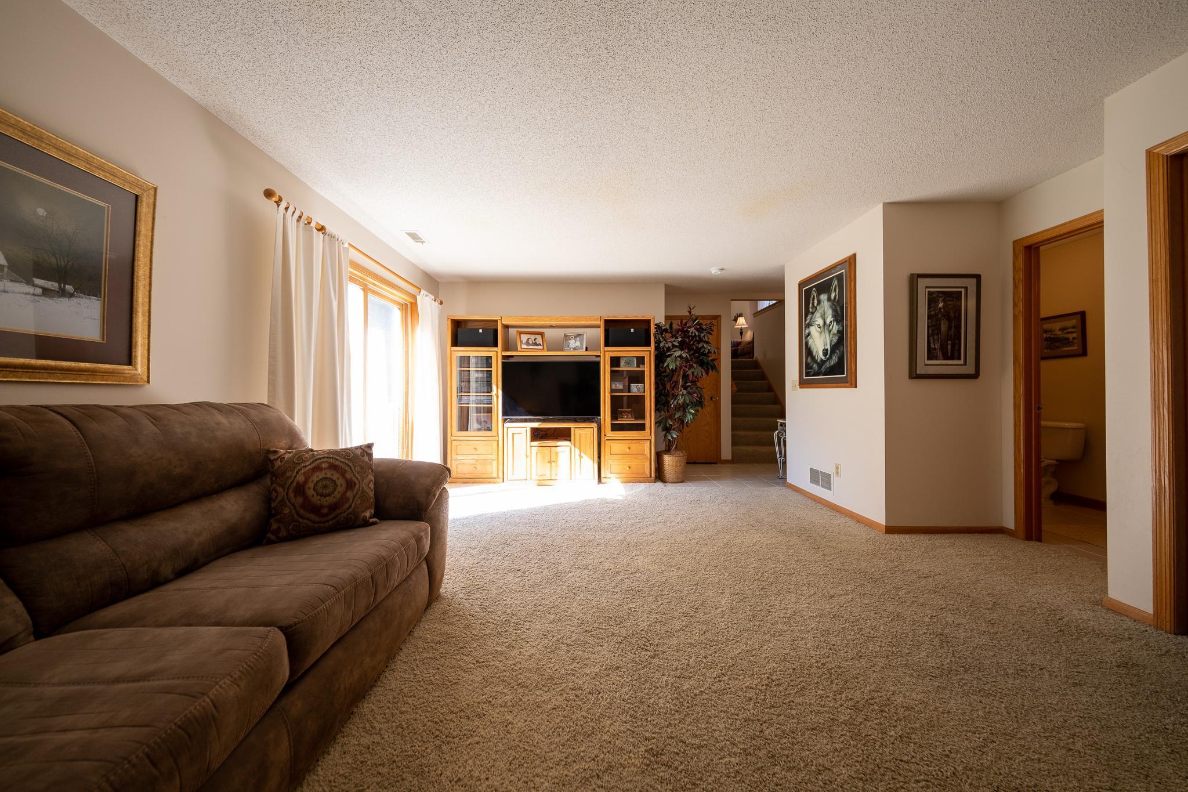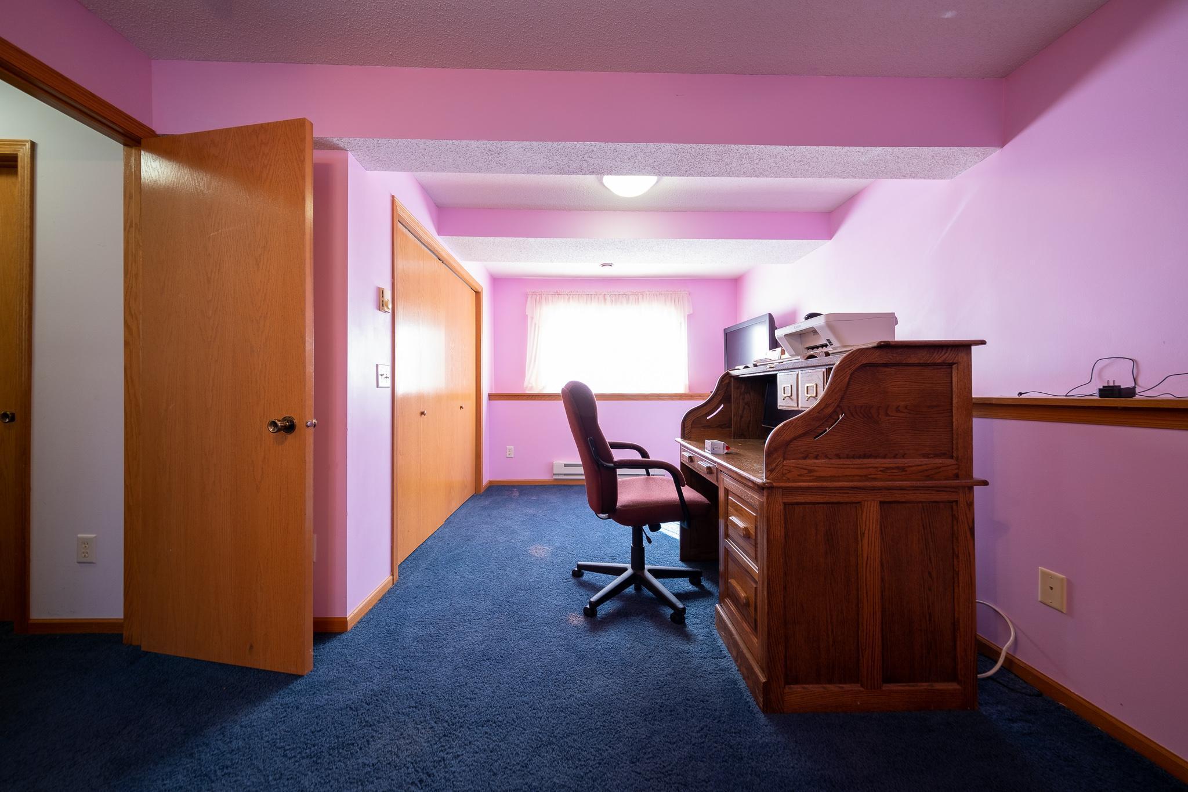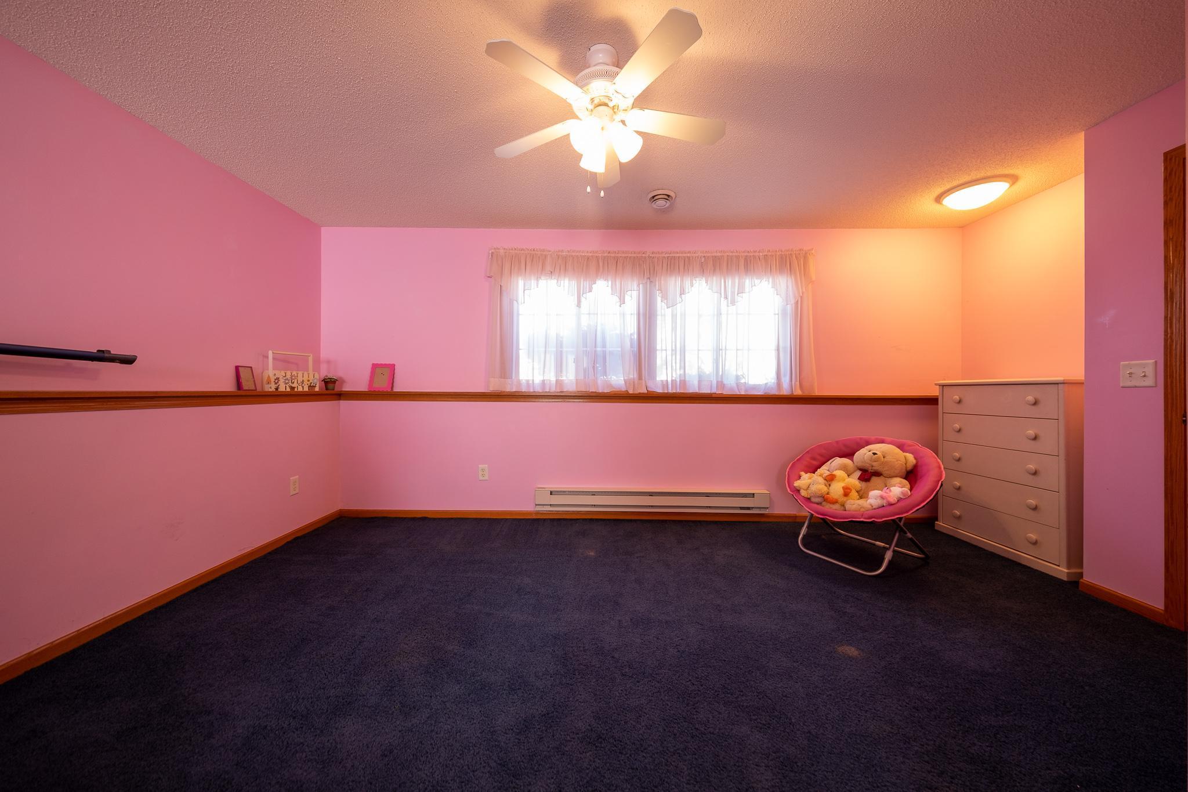14856 OAKBOROUGH DRIVE
14856 Oakborough Drive, Savage, 55378, MN
-
Price: $375,000
-
Status type: For Sale
-
City: Savage
-
Neighborhood: Dufferin Park 4th Add
Bedrooms: 3
Property Size :2069
-
Listing Agent: NST25867,NST277188
-
Property type : Single Family Residence
-
Zip code: 55378
-
Street: 14856 Oakborough Drive
-
Street: 14856 Oakborough Drive
Bathrooms: 2
Year: 1993
Listing Brokerage: Mauzy Properties
FEATURES
- Range
- Refrigerator
- Washer
- Dryer
- Exhaust Fan
- Dishwasher
- Disposal
- Freezer
- Gas Water Heater
DETAILS
Welcome to this stunning home nestled in the highly sought-after Dufferin Park neighborhood, just a block from O'Connell Park and scenic walking trails. Recent upgrades include a new asphalt driveway with a 10-year warranty, new concrete apron, new concrete walkway, and a new garage door. This charming 4-level split home offers an inviting open-concept main level featuring soaring vaulted ceilings. The spacious kitchen is equipped with sleek white cabinetry, a generous breakfast bar, and an expansive dining area perfect for entertaining. Upstairs, you'll discover two bedrooms, including a luxurious primary suite that boasts vaulted ceilings, a walk-in closet, and an ensuite bath complete with a makeup beauty desk, a separate soaking tub, and a beautifully tiles shower. The walkout lower level is a cozy retreat featuring a large family room with a wood-burning fireplace, ideal for relaxing evenings. This level also includes a convenient 3/4 bath. The basement includes a third bedroom and a separate utility room, providing additional functionality. Additional highlights of this home include a dedicated laundry room and an attached two-car garage. There's also an exciting opportunity to increase your equity by adding a concrete patio and deck in the spacious backyard. Don't miss your chance to own this wonderful home in a fantastic neighborhood - it won't last long!
INTERIOR
Bedrooms: 3
Fin ft² / Living Area: 2069 ft²
Below Ground Living: 906ft²
Bathrooms: 2
Above Ground Living: 1163ft²
-
Basement Details: Daylight/Lookout Windows, Drain Tiled, Finished, Full,
Appliances Included:
-
- Range
- Refrigerator
- Washer
- Dryer
- Exhaust Fan
- Dishwasher
- Disposal
- Freezer
- Gas Water Heater
EXTERIOR
Air Conditioning: Central Air
Garage Spaces: 2
Construction Materials: N/A
Foundation Size: 1163ft²
Unit Amenities:
-
- Kitchen Window
- Ceiling Fan(s)
- Walk-In Closet
- Vaulted Ceiling(s)
- Washer/Dryer Hookup
- Cable
- Tile Floors
Heating System:
-
- Forced Air
ROOMS
| Main | Size | ft² |
|---|---|---|
| Living Room | 18x12 | 324 ft² |
| Dining Room | 11x11 | 121 ft² |
| Kitchen | 11x11 | 121 ft² |
| Lower | Size | ft² |
|---|---|---|
| Family Room | 21x15 | 441 ft² |
| Bedroom 3 | 12x21 | 144 ft² |
| Upper | Size | ft² |
|---|---|---|
| Bedroom 1 | 12x16 | 144 ft² |
| Bedroom 2 | 10x10 | 100 ft² |
LOT
Acres: N/A
Lot Size Dim.: 87x132x68x135
Longitude: 44.7368
Latitude: -93.3481
Zoning: Residential-Single Family
FINANCIAL & TAXES
Tax year: 2024
Tax annual amount: $3,820
MISCELLANEOUS
Fuel System: N/A
Sewer System: City Sewer/Connected
Water System: City Water/Connected
ADITIONAL INFORMATION
MLS#: NST7658213
Listing Brokerage: Mauzy Properties

ID: 3442215
Published: October 10, 2024
Last Update: October 10, 2024
Views: 55





































