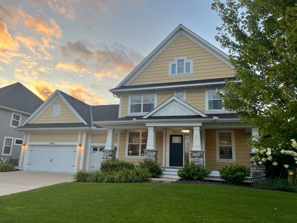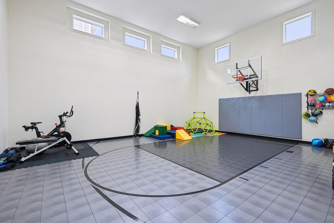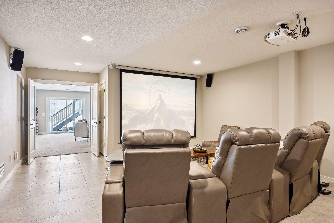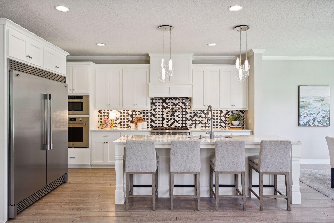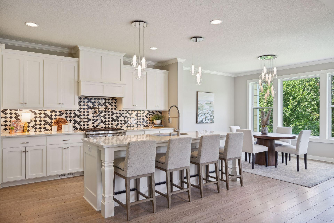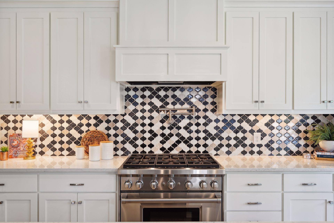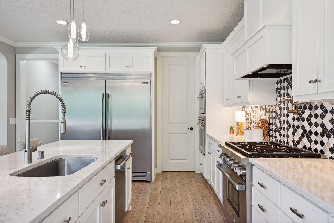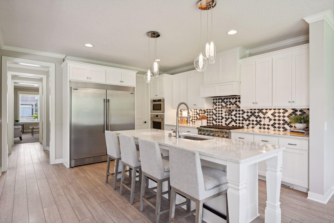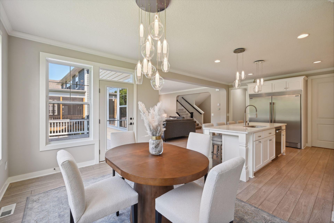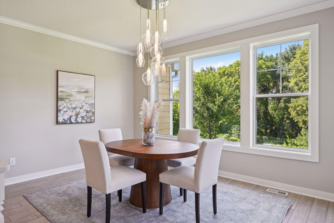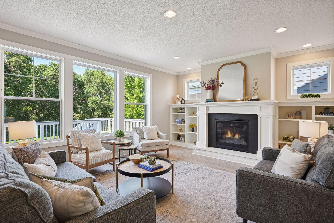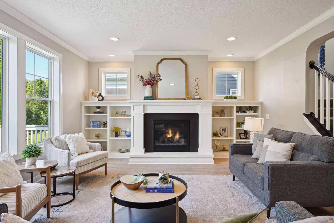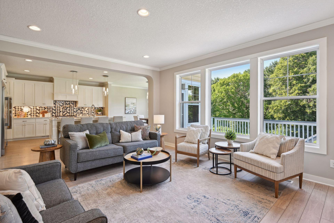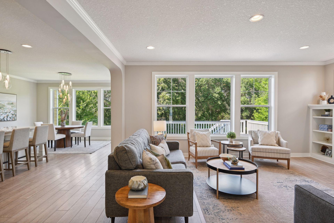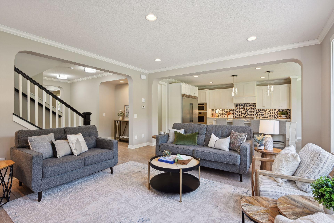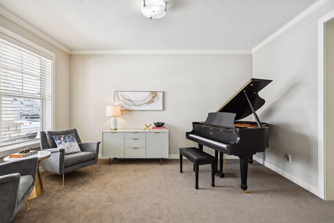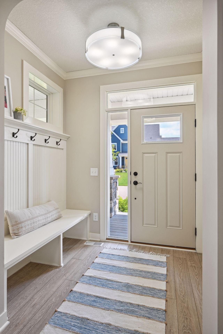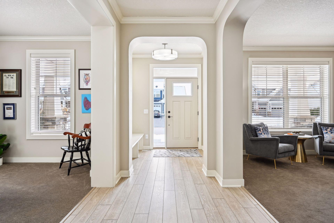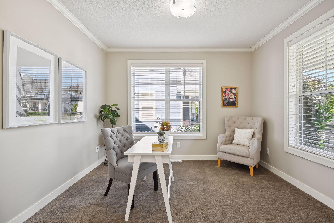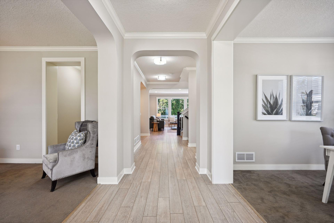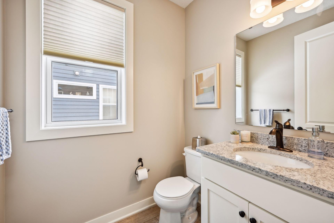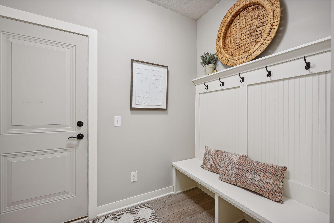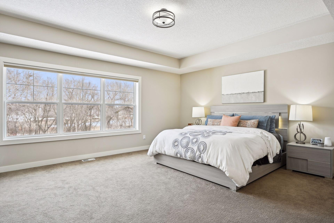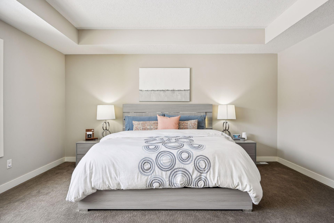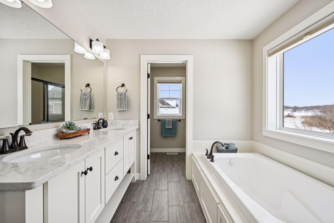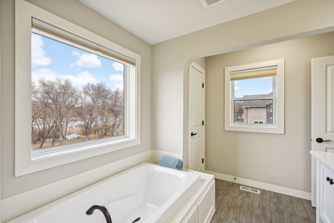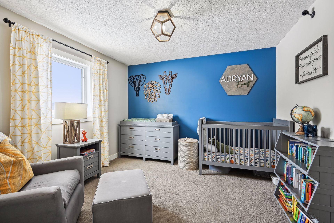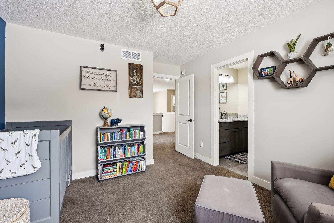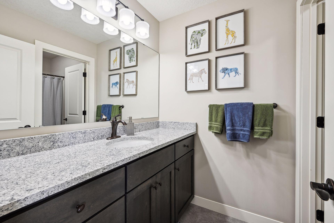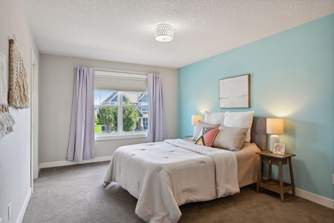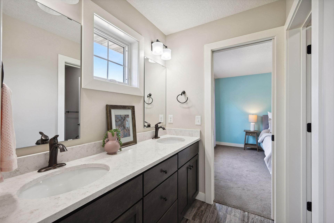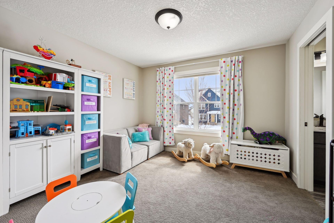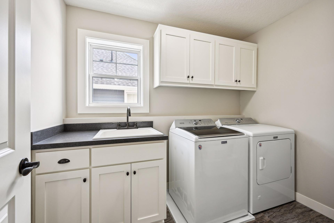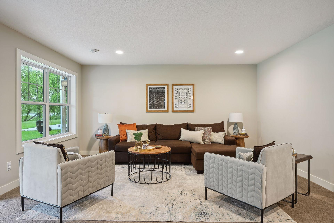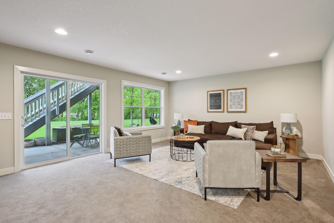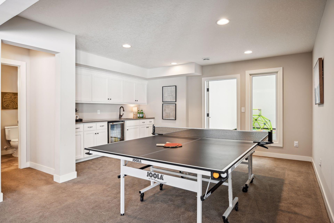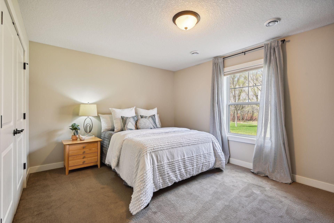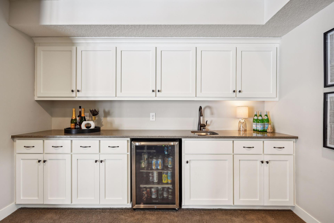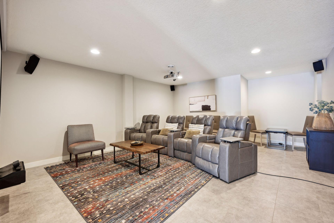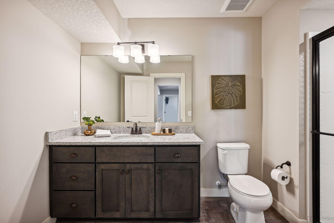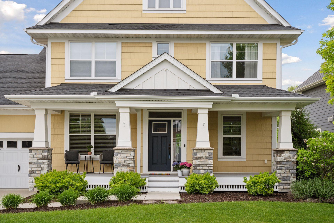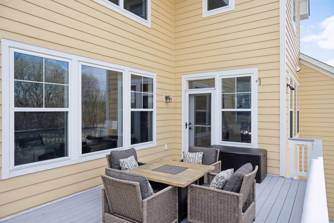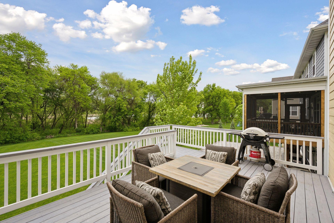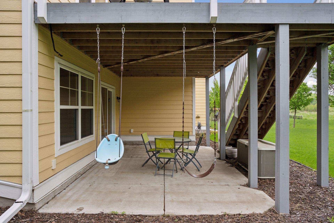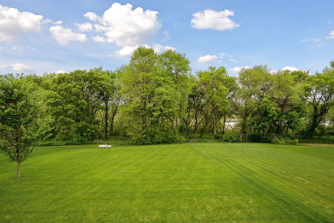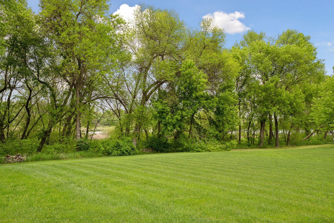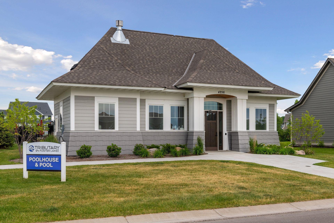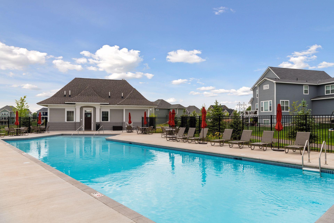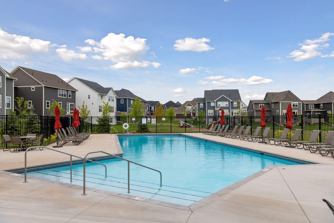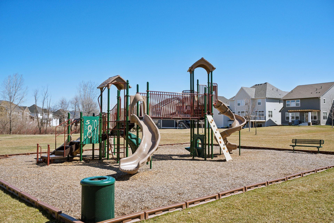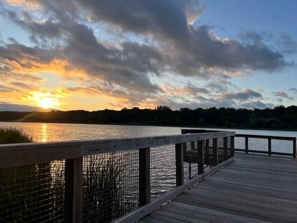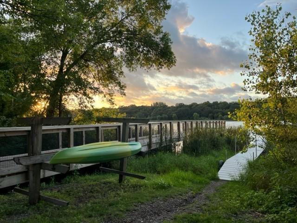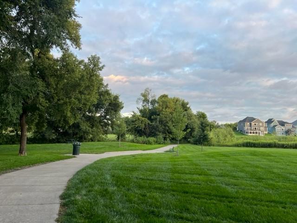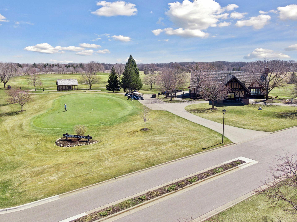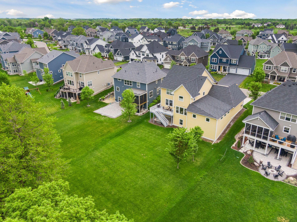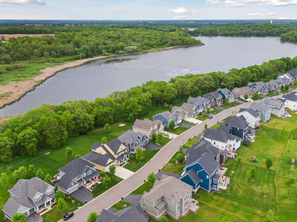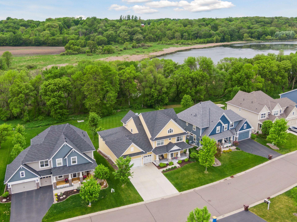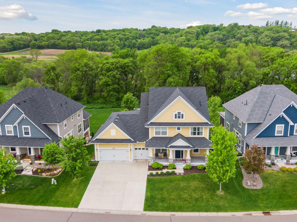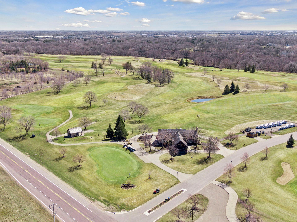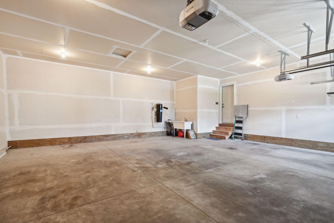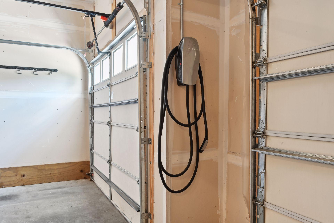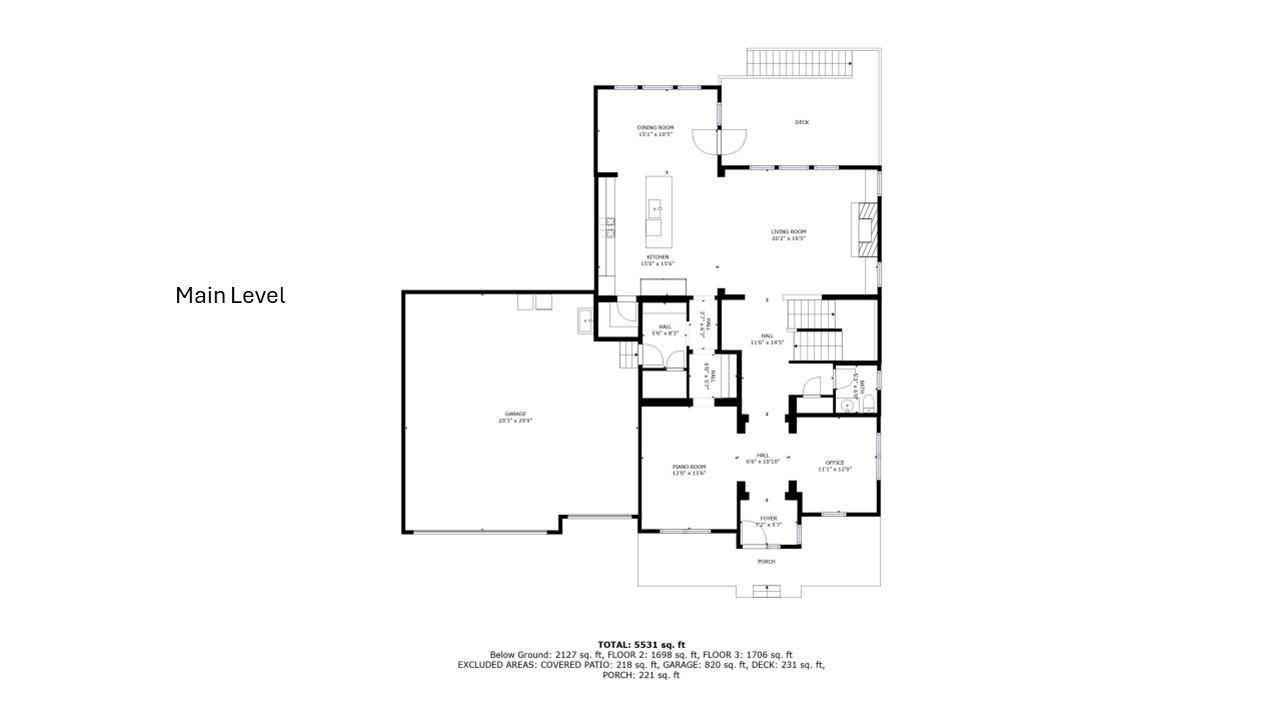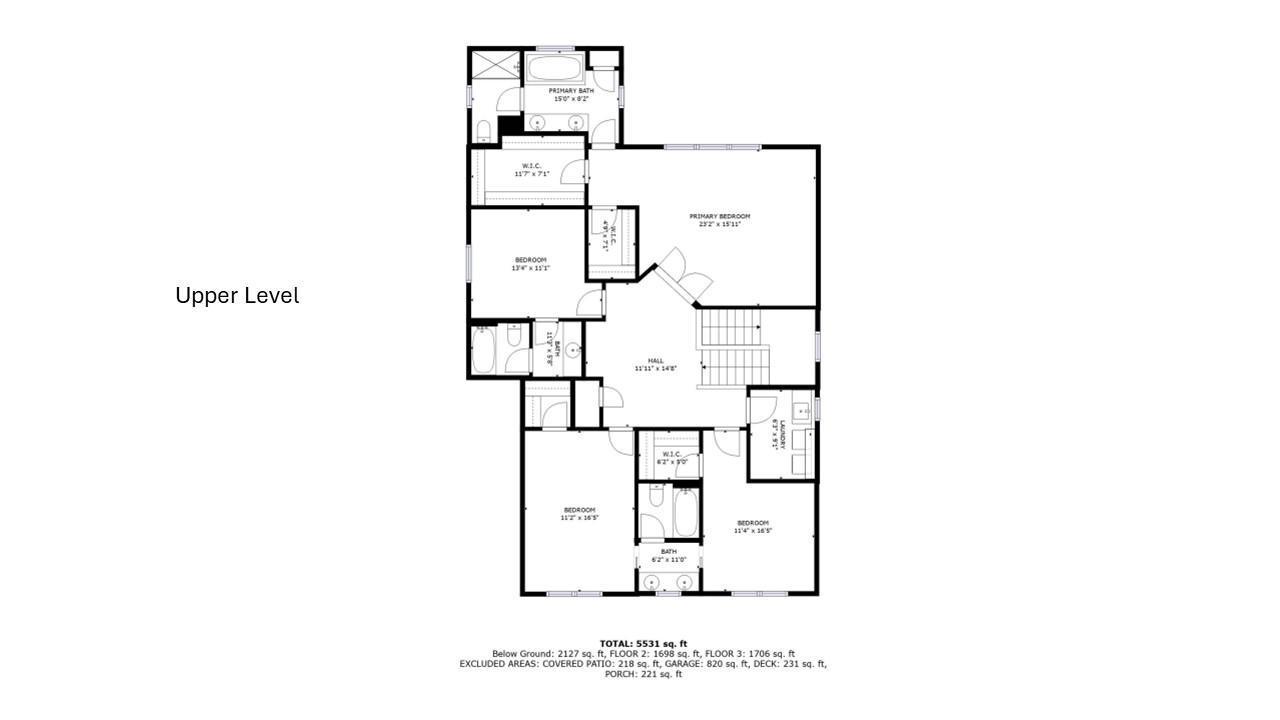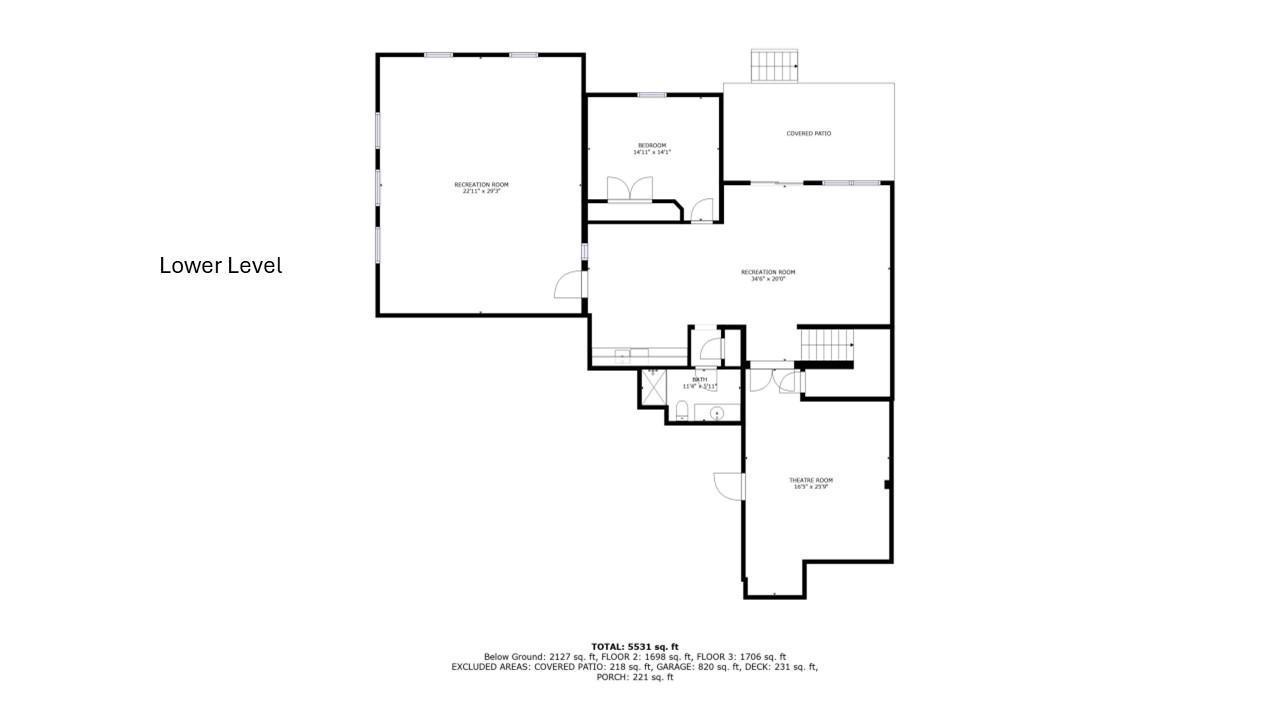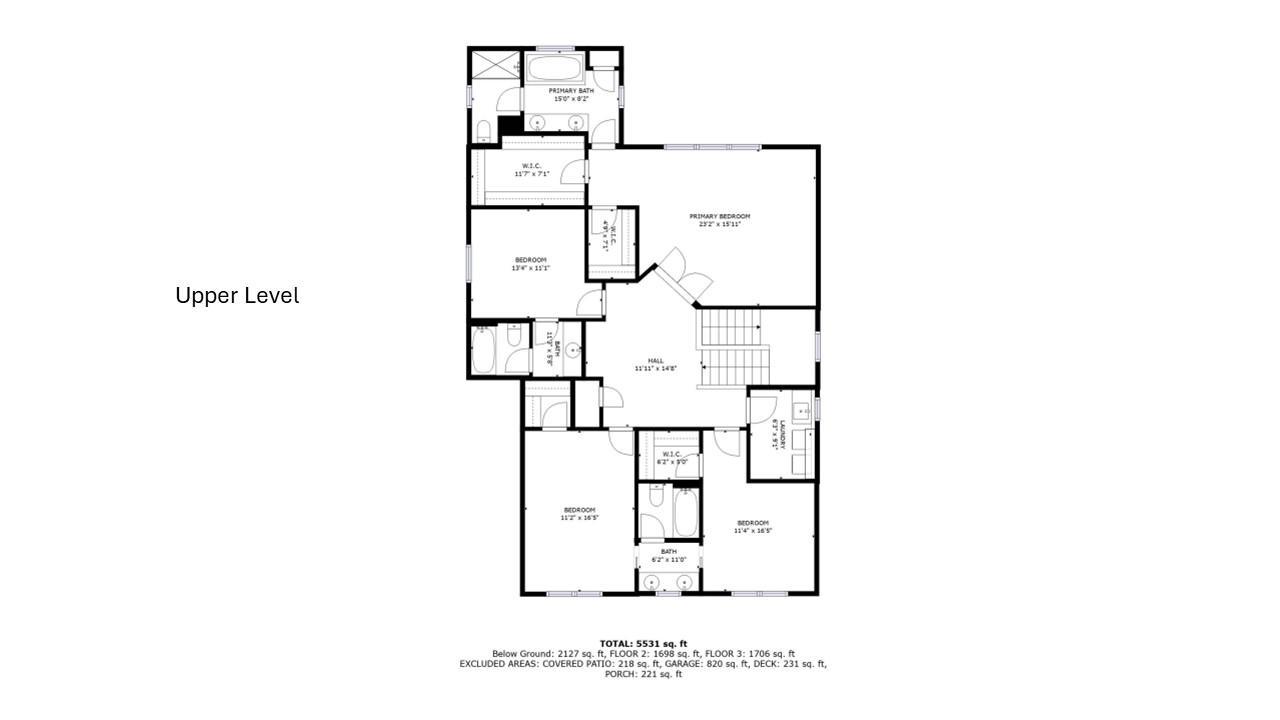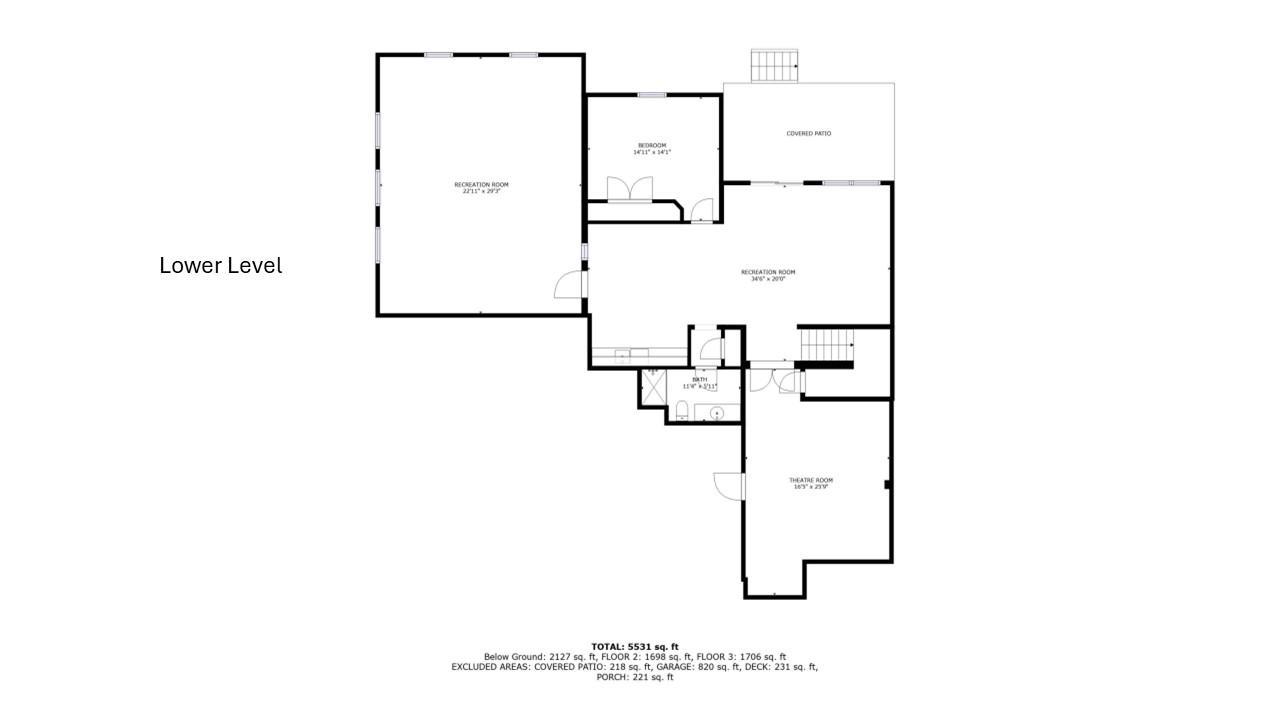14880 50TH STREET
14880 50th Street, Saint Michael, 55376, MN
-
Price: $924,900
-
Status type: For Sale
-
City: Saint Michael
-
Neighborhood: Tributary Crossing
Bedrooms: 5
Property Size :5531
-
Listing Agent: NST16633,NST46104
-
Property type : Single Family Residence
-
Zip code: 55376
-
Street: 14880 50th Street
-
Street: 14880 50th Street
Bathrooms: 5
Year: 2017
Listing Brokerage: Coldwell Banker Burnet
FEATURES
- Range
- Refrigerator
- Washer
- Dryer
- Microwave
- Exhaust Fan
- Dishwasher
- Water Softener Owned
- Disposal
- Freezer
- Cooktop
- Wall Oven
- Humidifier
- Air-To-Air Exchanger
- Water Osmosis System
- Water Filtration System
- Gas Water Heater
- Double Oven
- Stainless Steel Appliances
DETAILS
PRIME LOCATION! FOSTER LAKE VIEWS on nearly 1/2 acre walkout lot! HUGE Sport Court PLUS lower level movie room/playroom/hobby room! Impressive primary bedroom/bathroom suite w/three additional bedrooms PLUS LOFT space upstairs. Upgraded features and high-end finishes throughout. large kitchen with huge Quartz center island, HUGE 65" Frigidaire Professional Series refrigerator, Wolf gas range, oven, microwave and a pot filler. Ample storage w/walk-through butler's pantry + large walk-in pantry! Convenient main level office! Spacious living room with gas fireplace, built-ins and crown molding. Lower level has a beverage center and space for pool table/ping pong. Concrete driveway and spacious garage w/ EV charging station. Expansive deck w/ lake views. The Tributary development offers a community pool/pool house, parks, trails, fishing and kayaking! Foster Lake access to Fox Hollow Golf via golf cart trail! Enrollment in Rogers schools or open enrollment to STMA with fee-based bussing.
INTERIOR
Bedrooms: 5
Fin ft² / Living Area: 5531 ft²
Below Ground Living: 2127ft²
Bathrooms: 5
Above Ground Living: 3404ft²
-
Basement Details: Daylight/Lookout Windows, Drain Tiled, Egress Window(s), Finished, Concrete, Storage Space, Sump Pump, Walkout,
Appliances Included:
-
- Range
- Refrigerator
- Washer
- Dryer
- Microwave
- Exhaust Fan
- Dishwasher
- Water Softener Owned
- Disposal
- Freezer
- Cooktop
- Wall Oven
- Humidifier
- Air-To-Air Exchanger
- Water Osmosis System
- Water Filtration System
- Gas Water Heater
- Double Oven
- Stainless Steel Appliances
EXTERIOR
Air Conditioning: Central Air
Garage Spaces: 3
Construction Materials: N/A
Foundation Size: 2127ft²
Unit Amenities:
-
- Patio
- Deck
- Porch
- Natural Woodwork
- Hardwood Floors
- Ceiling Fan(s)
- Walk-In Closet
- Dock
- Washer/Dryer Hookup
- In-Ground Sprinkler
- Exercise Room
- Panoramic View
- Kitchen Center Island
- Wet Bar
- Primary Bedroom Walk-In Closet
Heating System:
-
- Forced Air
ROOMS
| Main | Size | ft² |
|---|---|---|
| Living Room | 20x17 | 400 ft² |
| Kitchen | 16x15 | 256 ft² |
| Dining Room | 15x11 | 225 ft² |
| Office | 12x11 | 144 ft² |
| Family Room | 26x12 | 676 ft² |
| Mud Room | 8x6 | 64 ft² |
| Lower | Size | ft² |
|---|---|---|
| Family Room | 35x20 | 1225 ft² |
| Bedroom 5 | 15x14 | 225 ft² |
| Recreation Room | 26x17 | 676 ft² |
| Athletic Court | 30x23 | 900 ft² |
| Upper | Size | ft² |
|---|---|---|
| Bedroom 1 | 23x16 | 529 ft² |
| Bedroom 2 | 17x11 | 289 ft² |
| Bedroom 3 | 17x11 | 289 ft² |
| Bedroom 4 | 13x11 | 169 ft² |
LOT
Acres: N/A
Lot Size Dim.: 92x284x50x278
Longitude: 45.2254
Latitude: -93.5852
Zoning: Residential-Single Family
FINANCIAL & TAXES
Tax year: 2024
Tax annual amount: $12,048
MISCELLANEOUS
Fuel System: N/A
Sewer System: City Sewer/Connected
Water System: City Water/Connected
ADITIONAL INFORMATION
MLS#: NST7630454
Listing Brokerage: Coldwell Banker Burnet

ID: 3236785
Published: August 03, 2024
Last Update: August 03, 2024
Views: 157


