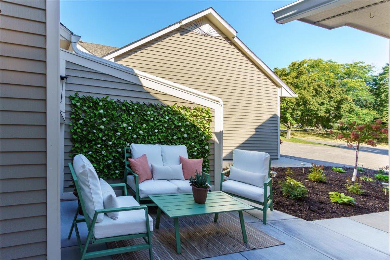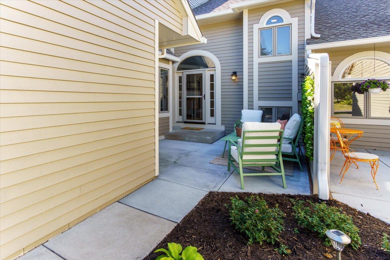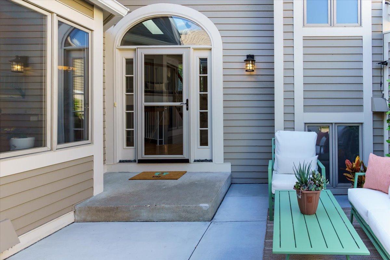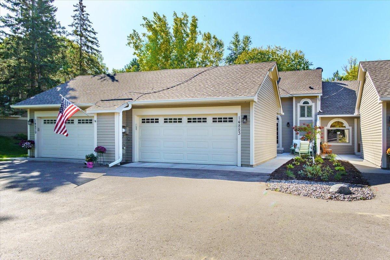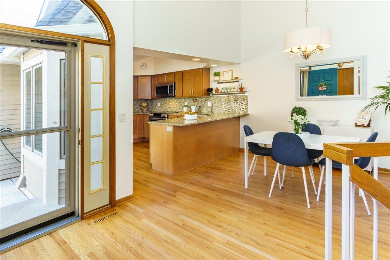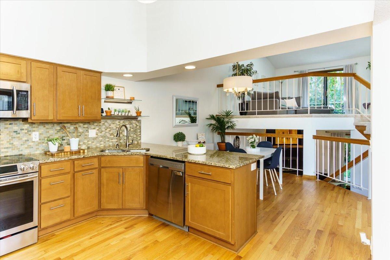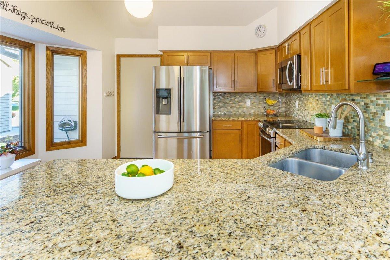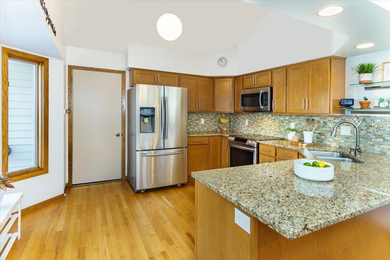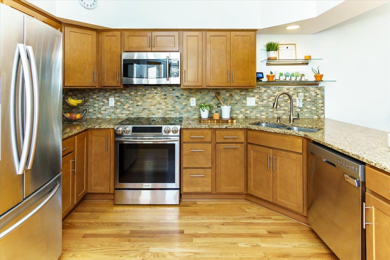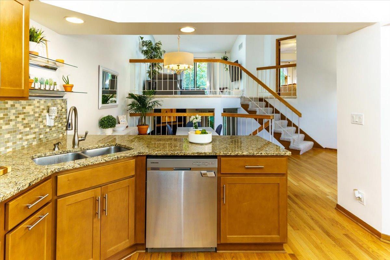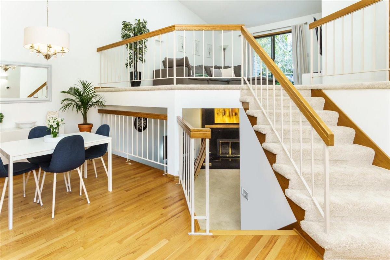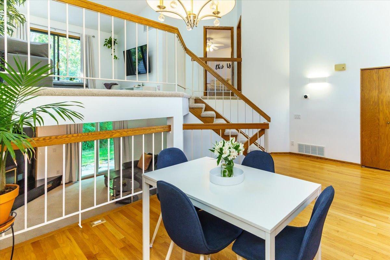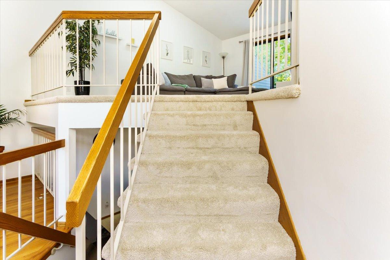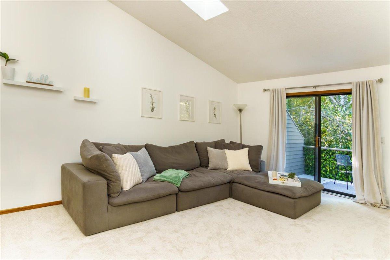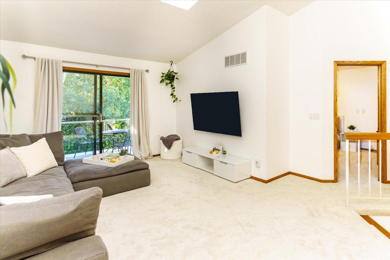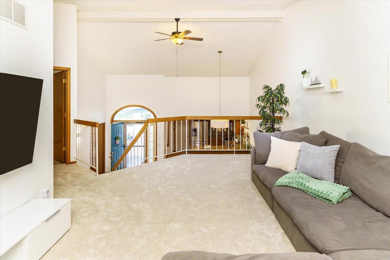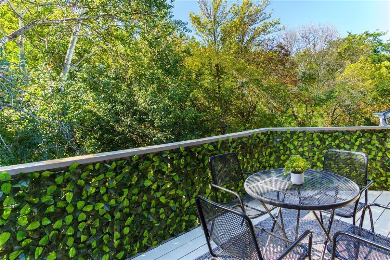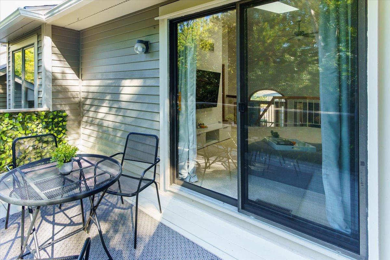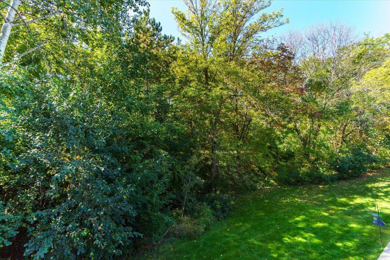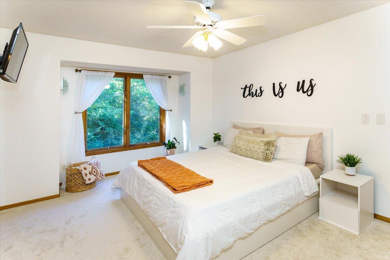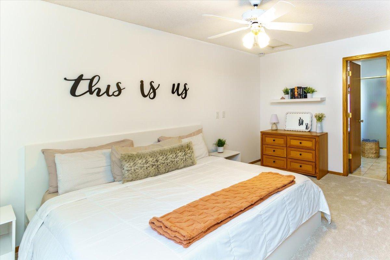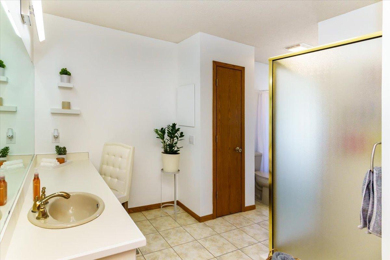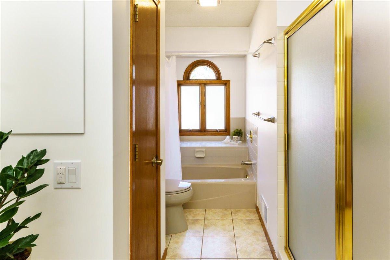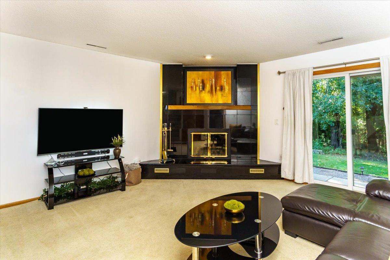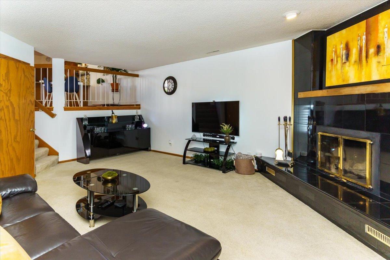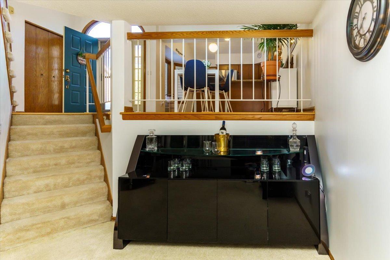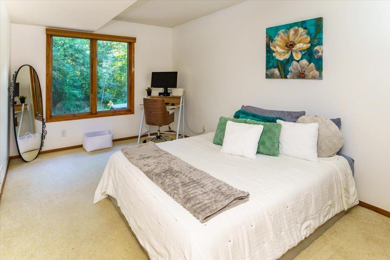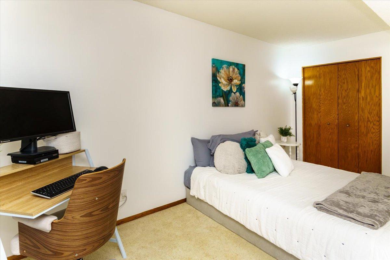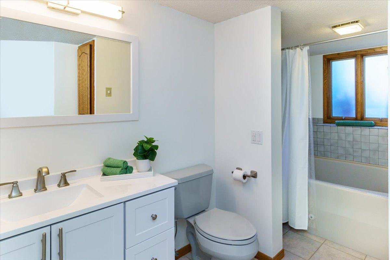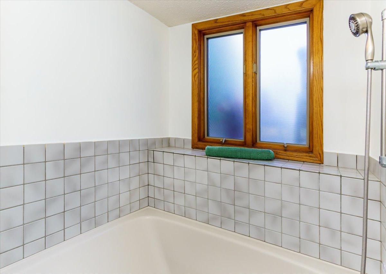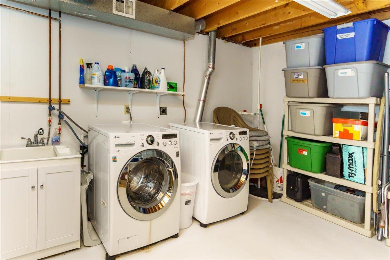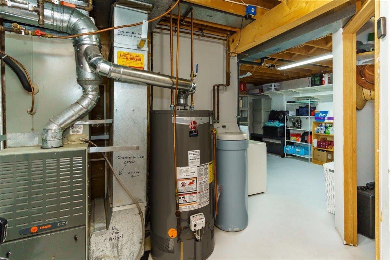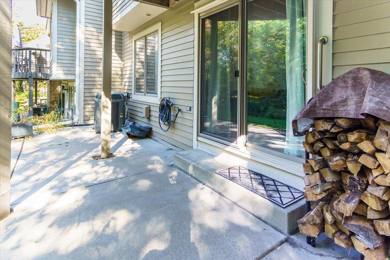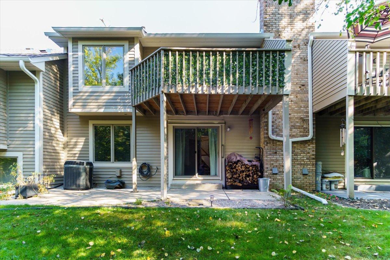14883 45TH AVENUE
14883 45th Avenue, Minneapolis (Plymouth), 55446, MN
-
Price: $375,000
-
Status type: For Sale
-
City: Minneapolis (Plymouth)
-
Neighborhood: Tyrell 1st Add
Bedrooms: 2
Property Size :1659
-
Listing Agent: NST16256,NST44761
-
Property type : Townhouse Side x Side
-
Zip code: 55446
-
Street: 14883 45th Avenue
-
Street: 14883 45th Avenue
Bathrooms: 2
Year: 1986
Listing Brokerage: RE/MAX Results
FEATURES
- Range
- Refrigerator
- Washer
- Dryer
- Microwave
- Exhaust Fan
- Dishwasher
- Water Softener Owned
- Disposal
- Gas Water Heater
DETAILS
Step into this bright and airy townhome nestled in the Tyrell Hills neighborhood of Plymouth offering a serene retreat. This home is perfect for modern living, seamlessly connecting the living, dining and kitchen areas. The expansive vaulted ceiling and skylights enhance the open flow to the upper level family room, deck and generous primary bedroom with adjoining bath, jetted tub and separate shower. The fabulous walk out lower level features a fireplace, 2nd bedroom/full bath and few steps down to the laundry/utility and ample storage areas. With three inviting outdoor living spaces, you can relax, entertain, or explore the nature trails of Turtle Park right out your back door! Fresh paint throughout, new carpet upper level, new vanity lower level bathroom and more! The neighborhood has established trees among single-family homes. Top-rated Wayzata School District.
INTERIOR
Bedrooms: 2
Fin ft² / Living Area: 1659 ft²
Below Ground Living: 633ft²
Bathrooms: 2
Above Ground Living: 1026ft²
-
Basement Details: Finished, Full, Storage Space, Sump Pump, Walkout,
Appliances Included:
-
- Range
- Refrigerator
- Washer
- Dryer
- Microwave
- Exhaust Fan
- Dishwasher
- Water Softener Owned
- Disposal
- Gas Water Heater
EXTERIOR
Air Conditioning: Central Air
Garage Spaces: 2
Construction Materials: N/A
Foundation Size: 1011ft²
Unit Amenities:
-
- Patio
- Kitchen Window
- Deck
- Porch
- Natural Woodwork
- Ceiling Fan(s)
- Vaulted Ceiling(s)
- Washer/Dryer Hookup
- In-Ground Sprinkler
- Cable
- Skylight
- Kitchen Center Island
- Tile Floors
Heating System:
-
- Fireplace(s)
- Geothermal
ROOMS
| Main | Size | ft² |
|---|---|---|
| Kitchen | 13x12 | 169 ft² |
| Informal Dining Room | 11x10 | 121 ft² |
| Porch | 15x13 | 225 ft² |
| Upper | Size | ft² |
|---|---|---|
| Living Room | 18x13 | 324 ft² |
| Bedroom 1 | 17x11 | 289 ft² |
| Deck | 12x8 | 144 ft² |
| Lower | Size | ft² |
|---|---|---|
| Bedroom 2 | 15x10 | 225 ft² |
| Family Room | 19x16 | 361 ft² |
| Laundry | 16x11 | 256 ft² |
| Patio | 14x8 | 196 ft² |
| Storage | 11x5 | 121 ft² |
LOT
Acres: N/A
Lot Size Dim.: 28x82
Longitude: 45.0368
Latitude: -93.4677
Zoning: Residential-Single Family
FINANCIAL & TAXES
Tax year: 2024
Tax annual amount: $3,892
MISCELLANEOUS
Fuel System: N/A
Sewer System: City Sewer/Connected
Water System: City Water/Connected
ADITIONAL INFORMATION
MLS#: NST7656935
Listing Brokerage: RE/MAX Results

ID: 3438916
Published: October 01, 2024
Last Update: October 01, 2024
Views: 19


