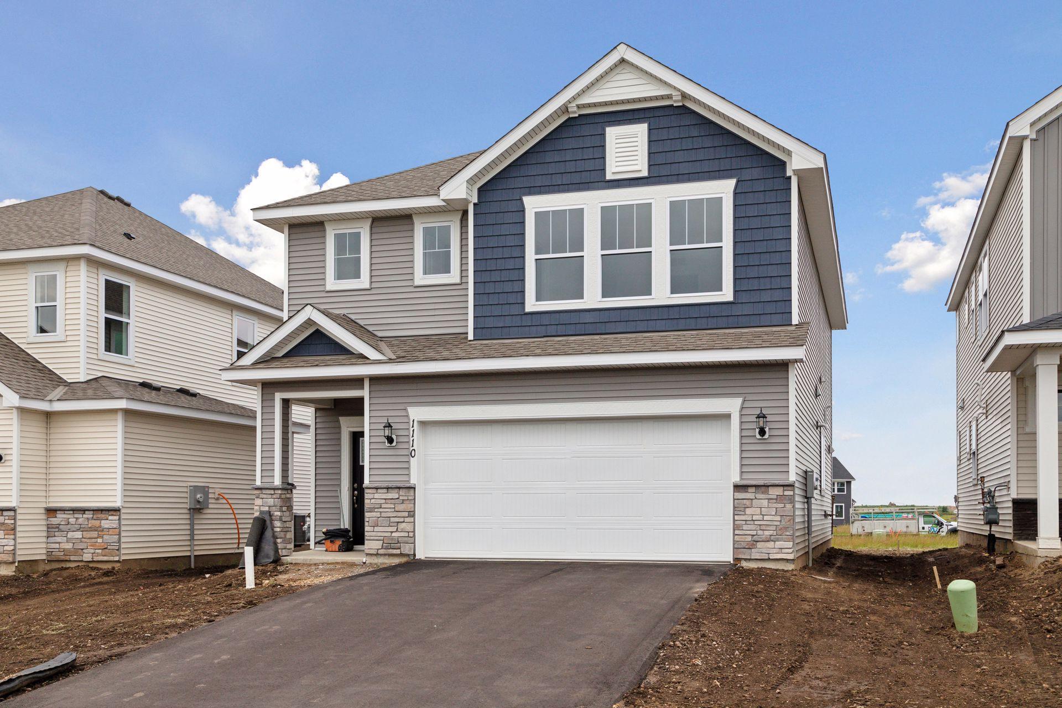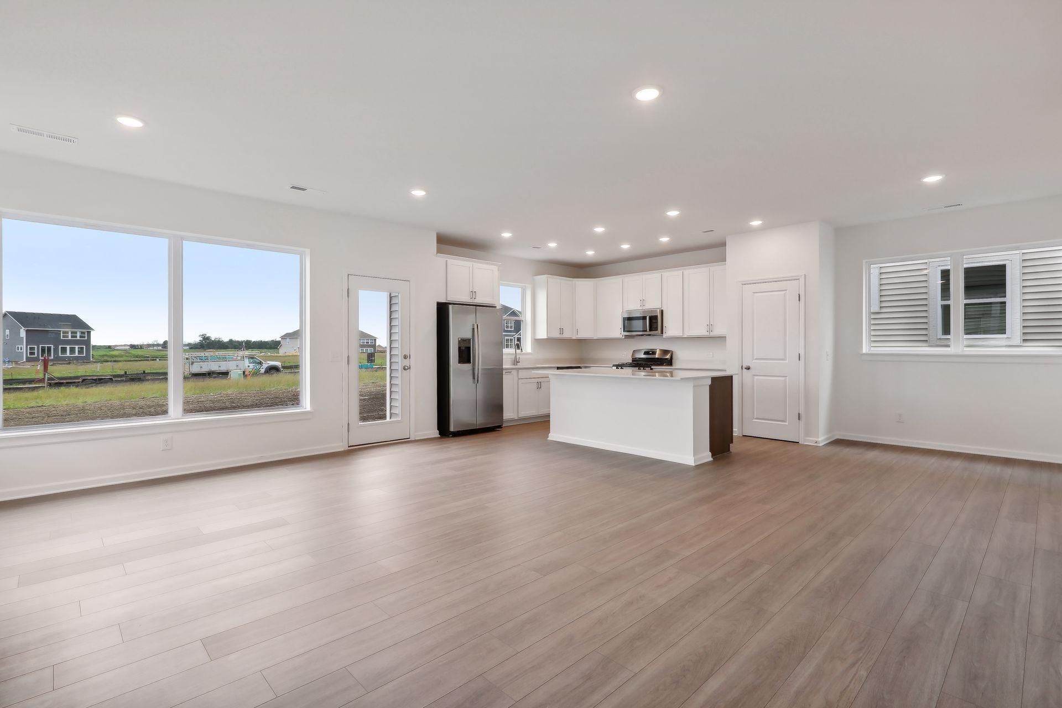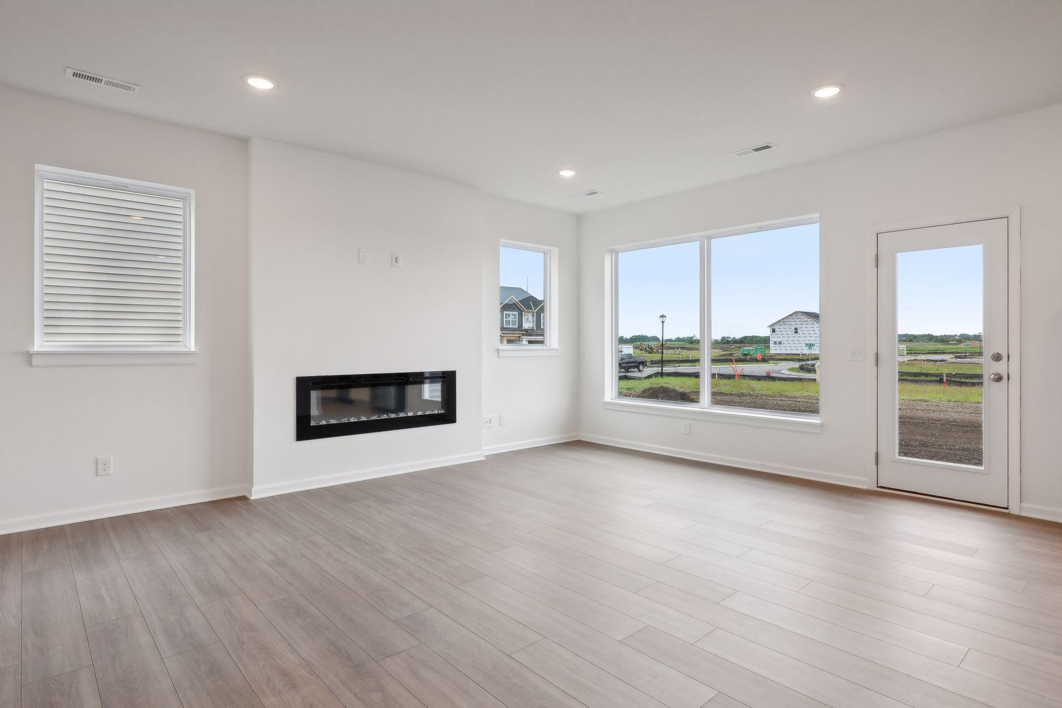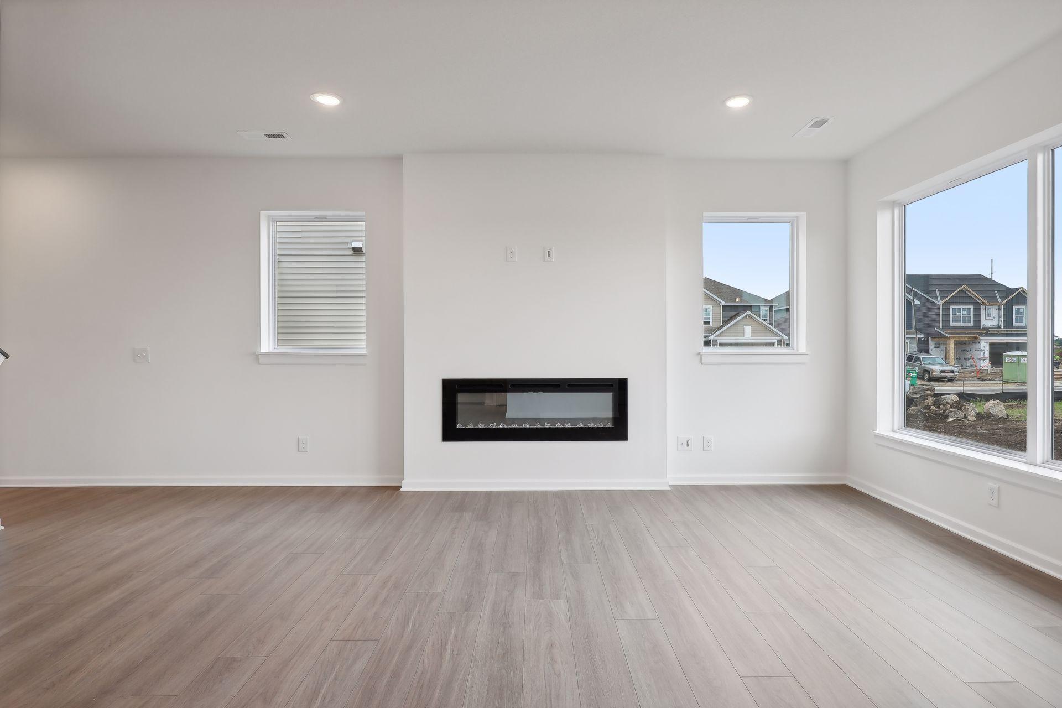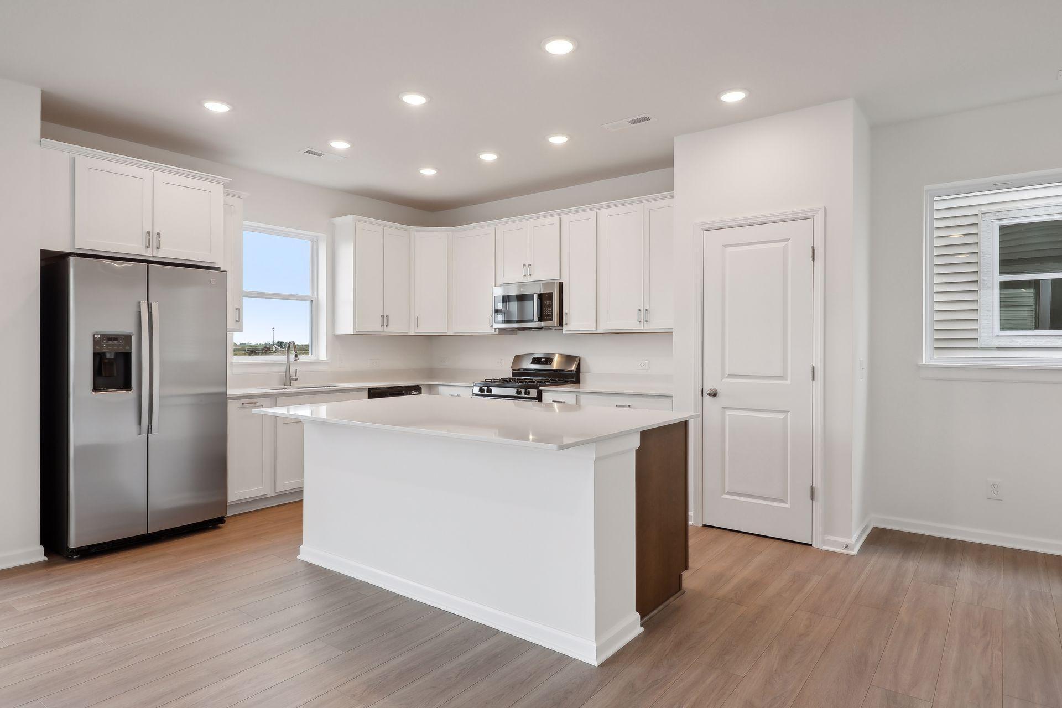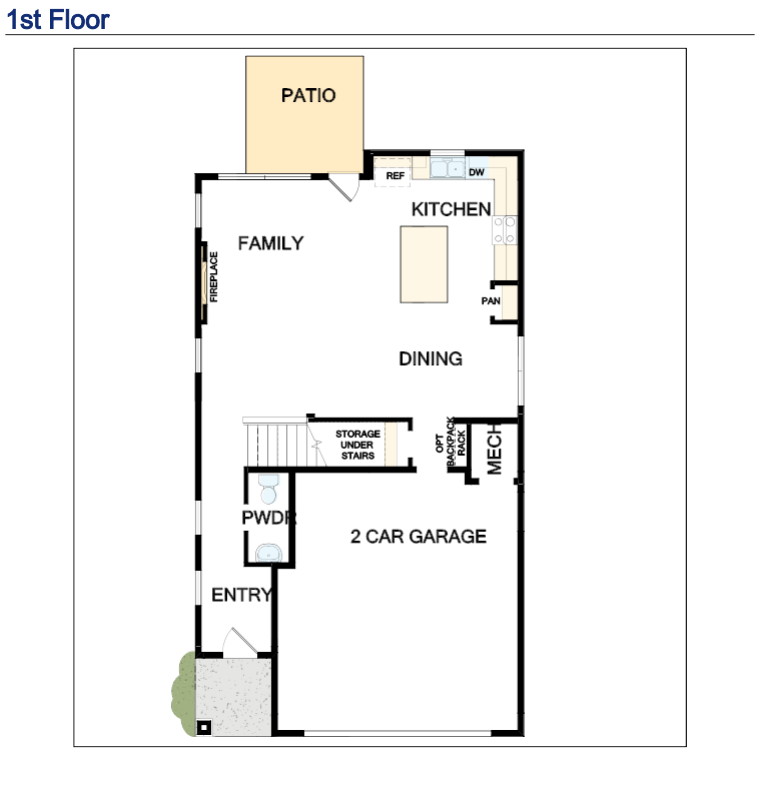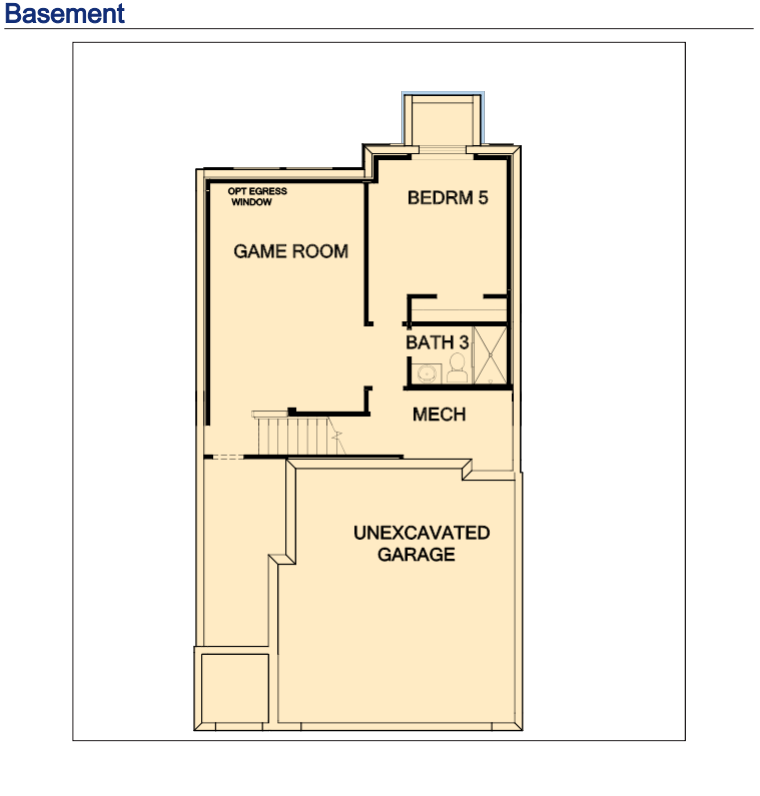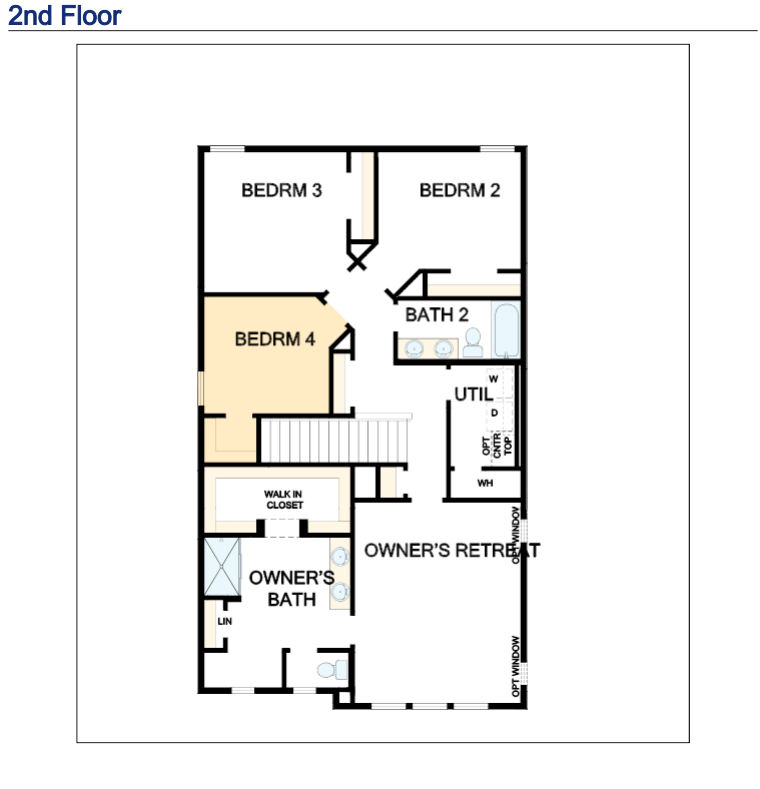14892 ARDGILLAN ROAD
14892 Ardgillan Road, Rosemount, 55068, MN
-
Price: $531,990
-
Status type: For Sale
-
City: Rosemount
-
Neighborhood: Amber Fields 10th Addition
Bedrooms: 5
Property Size :2875
-
Listing Agent: NST21714,NST101652
-
Property type : Single Family Residence
-
Zip code: 55068
-
Street: 14892 Ardgillan Road
-
Street: 14892 Ardgillan Road
Bathrooms: 4
Year: 2023
Listing Brokerage: Weekley Homes, LLC
FEATURES
- Range
- Refrigerator
- Microwave
- Dishwasher
- Disposal
- Air-To-Air Exchanger
- Electric Water Heater
- Stainless Steel Appliances
DETAILS
Achieve the lifestyle you’ve been dreaming of in the new spacious McRae home plan by David Weekley Homes. Begin and end each day in the perfect paradise of your Owner’s Retreat, which provides a spa-inspired bathroom with luxury walk-in closet. Explore your interior design skills in the glamorous open-concept family and dining areas. The chef’s kitchen offers ample room for storage, meal prep, and presentation. Create the ideal specialty rooms for you and yours in the upstairs retreat. The secondary bedrooms are well sized with ample closets, plenty of privacy, and wonderful places for unique personalities to make their own. Come experience the difference in quality and service that you will find at David Weekley Homes.
INTERIOR
Bedrooms: 5
Fin ft² / Living Area: 2875 ft²
Below Ground Living: 700ft²
Bathrooms: 4
Above Ground Living: 2175ft²
-
Basement Details: Full,
Appliances Included:
-
- Range
- Refrigerator
- Microwave
- Dishwasher
- Disposal
- Air-To-Air Exchanger
- Electric Water Heater
- Stainless Steel Appliances
EXTERIOR
Air Conditioning: Central Air
Garage Spaces: 2
Construction Materials: N/A
Foundation Size: 979ft²
Unit Amenities:
-
- In-Ground Sprinkler
Heating System:
-
- Forced Air
ROOMS
| Main | Size | ft² |
|---|---|---|
| Living Room | 15x14 | 225 ft² |
| Dining Room | 13x11 | 169 ft² |
| Kitchen | 17x9 | 289 ft² |
| Upper | Size | ft² |
|---|---|---|
| Bedroom 1 | 15x13 | 225 ft² |
| Bedroom 2 | 15x11 | 225 ft² |
| Bedroom 3 | 12x12 | 144 ft² |
| Loft | 12x11 | 144 ft² |
| Laundry | 10x7 | 100 ft² |
LOT
Acres: N/A
Lot Size Dim.: per plat
Longitude: 44.7343
Latitude: -93.0891
Zoning: Residential-Single Family
FINANCIAL & TAXES
Tax year: 2024
Tax annual amount: $60
MISCELLANEOUS
Fuel System: N/A
Sewer System: City Sewer/Connected
Water System: City Water/Connected
ADITIONAL INFORMATION
MLS#: NST7653443
Listing Brokerage: Weekley Homes, LLC

ID: 3433916
Published: September 23, 2024
Last Update: September 23, 2024
Views: 24


