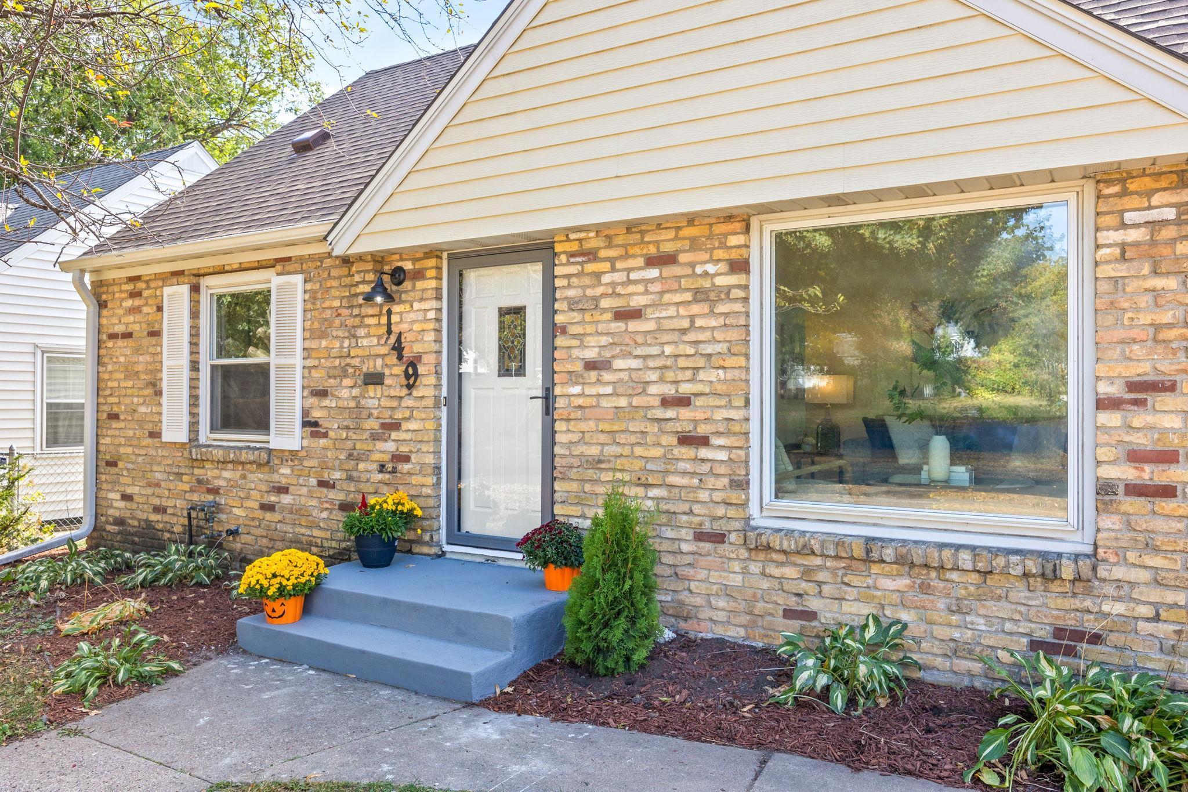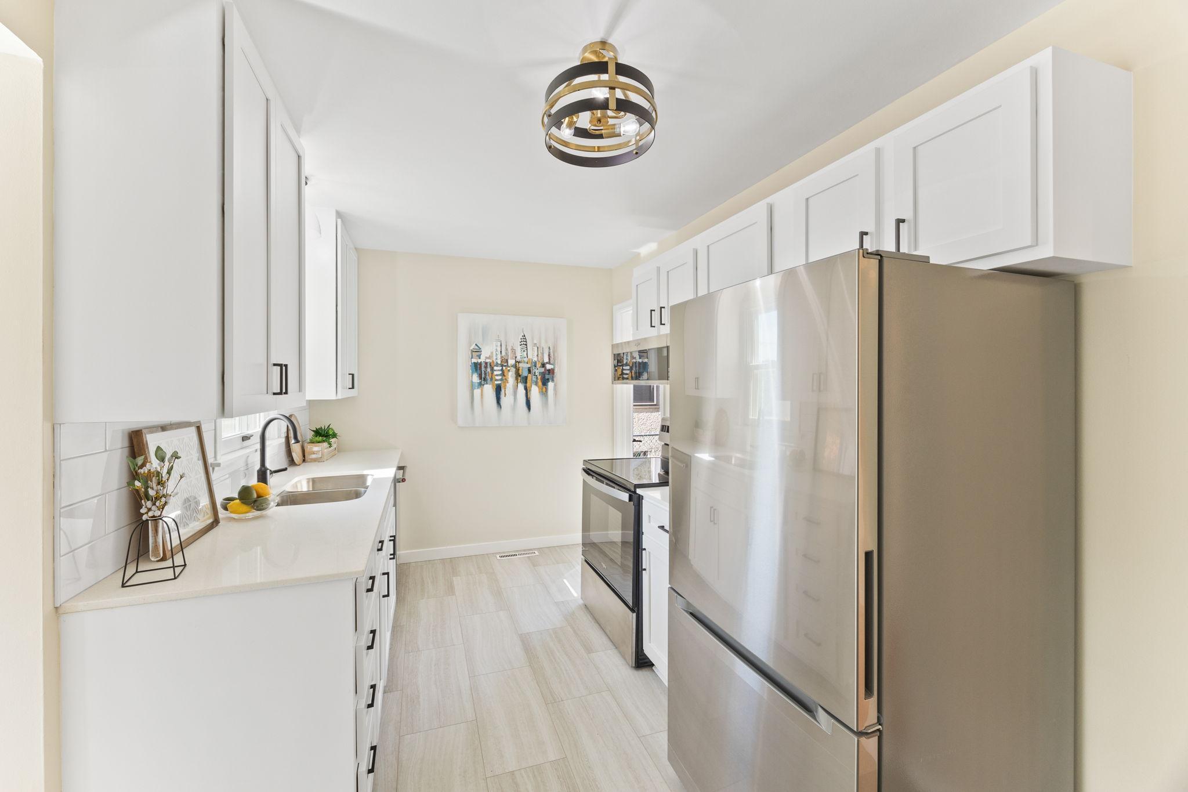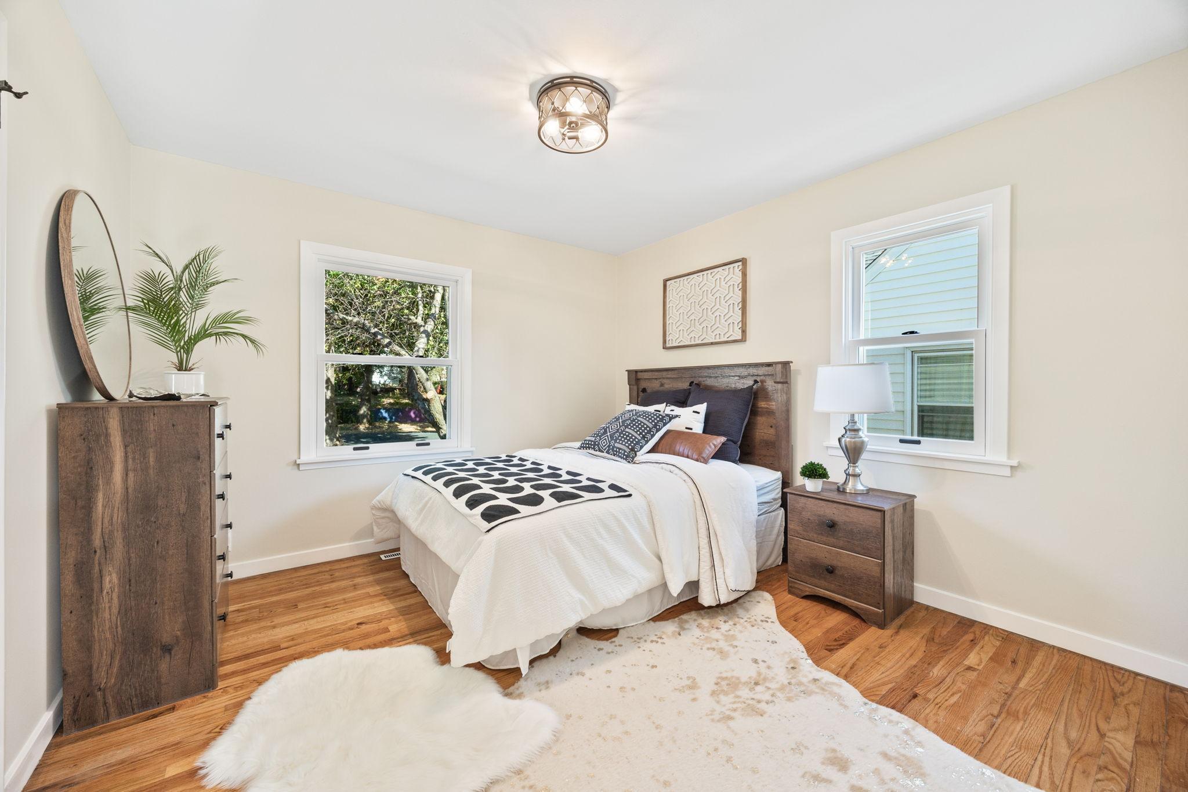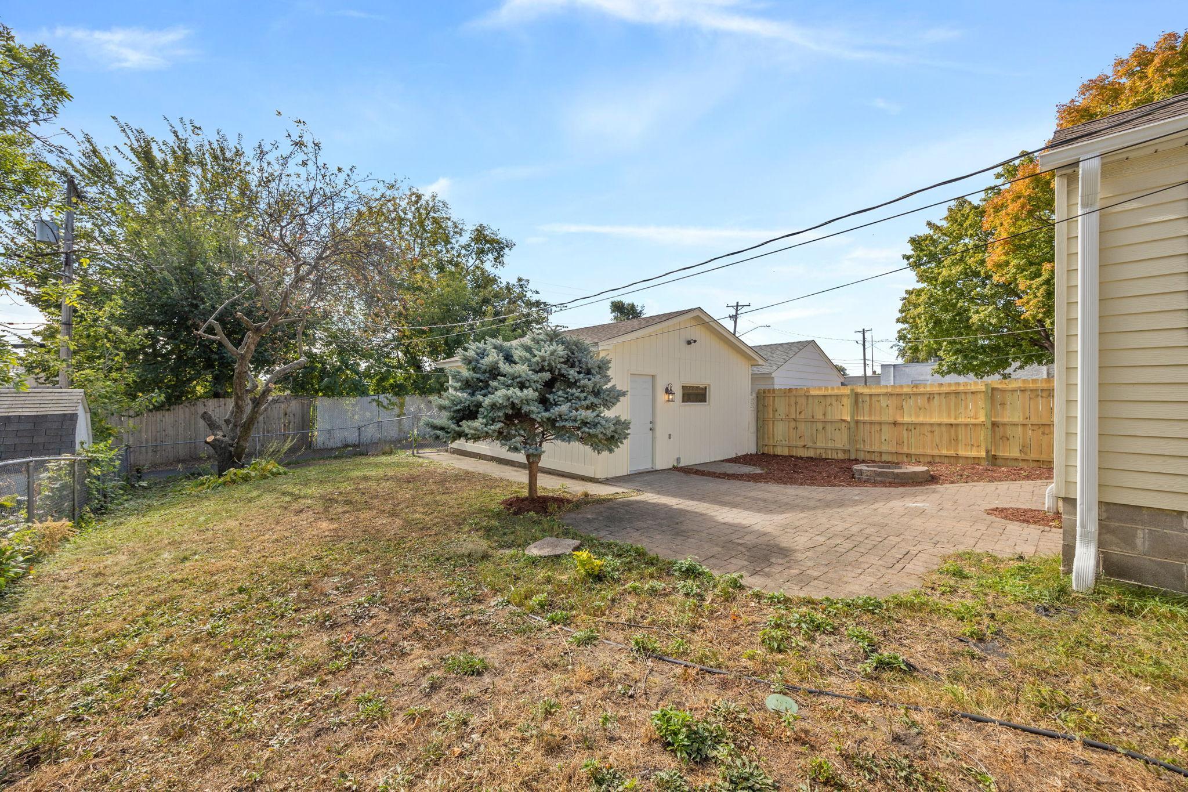149 59TH STREET
149 59th Street, Minneapolis, 55419, MN
-
Price: $374,900
-
Status type: For Sale
-
City: Minneapolis
-
Neighborhood: Windom
Bedrooms: 3
Property Size :1612
-
Listing Agent: NST16683,NST101304
-
Property type : Single Family Residence
-
Zip code: 55419
-
Street: 149 59th Street
-
Street: 149 59th Street
Bathrooms: 1
Year: 1949
Listing Brokerage: RE/MAX Results
FEATURES
- Range
- Refrigerator
- Washer
- Dryer
- Microwave
- Dishwasher
- Disposal
- Gas Water Heater
- Stainless Steel Appliances
DETAILS
Gorgeous, impeccably maintained 1.5 story with charming brick front, durable metal siding & a fully fenced private backyard. Sunlight fills the main and upper levels through updated Anderson windows. The kitchen opens to a bright dining room with charming coffee nook - an ideal spot for gatherings. Recent updates include new stainless-steel appliances, granite countertops, refreshed cabinet fronts and a classic tiled backsplash. 2 bedrooms on the main level and one on the upper level are ideal for living and work-from home space. The upper level bedroom features ample closet space, new carpet, and an adorable loft area. The modern main floor bathroom offers a new vanity, updated fixtures, and a convenient mirror cabinet. Other highlights include a new roof (2021), new AC (2024), water heater (2019), and a new 20' sewer liner (2024). The large lower-level family room is perfect for movie nights, football Sundays or anything your heart desires. Convenient storage space in addition to a new washer & dryer complete the lower level. Enjoy the spacious, fully fenced backyard with a cozy patio and firepit perfect for those summer months. Ideally located close to 35W and highway 62, Wild Mind Ales Brewery, schools, shopping & parks. Welcome Home!
INTERIOR
Bedrooms: 3
Fin ft² / Living Area: 1612 ft²
Below Ground Living: 424ft²
Bathrooms: 1
Above Ground Living: 1188ft²
-
Basement Details: Block, Finished, Full,
Appliances Included:
-
- Range
- Refrigerator
- Washer
- Dryer
- Microwave
- Dishwasher
- Disposal
- Gas Water Heater
- Stainless Steel Appliances
EXTERIOR
Air Conditioning: Central Air
Garage Spaces: 1
Construction Materials: N/A
Foundation Size: 868ft²
Unit Amenities:
-
- Patio
- Kitchen Window
- Hardwood Floors
- Washer/Dryer Hookup
- Main Floor Primary Bedroom
Heating System:
-
- Forced Air
ROOMS
| Main | Size | ft² |
|---|---|---|
| Kitchen | 15x8 | 225 ft² |
| Dining Room | 9x9 | 81 ft² |
| Living Room | 17x11 | 289 ft² |
| Bedroom 1 | 11x11 | 121 ft² |
| Bedroom 2 | 11x9 | 121 ft² |
| Upper | Size | ft² |
|---|---|---|
| Bedroom 3 | 20x11 | 400 ft² |
| Loft | 10x5 | 100 ft² |
| Lower | Size | ft² |
|---|---|---|
| Family Room | 30x10 | 900 ft² |
LOT
Acres: N/A
Lot Size Dim.: 44x126x44x110
Longitude: 44.8954
Latitude: -93.2816
Zoning: Residential-Single Family
FINANCIAL & TAXES
Tax year: 2024
Tax annual amount: $4,253
MISCELLANEOUS
Fuel System: N/A
Sewer System: City Sewer/Connected
Water System: City Water/Connected
ADITIONAL INFORMATION
MLS#: NST7659955
Listing Brokerage: RE/MAX Results

ID: 3445271
Published: October 10, 2024
Last Update: October 10, 2024
Views: 20

































