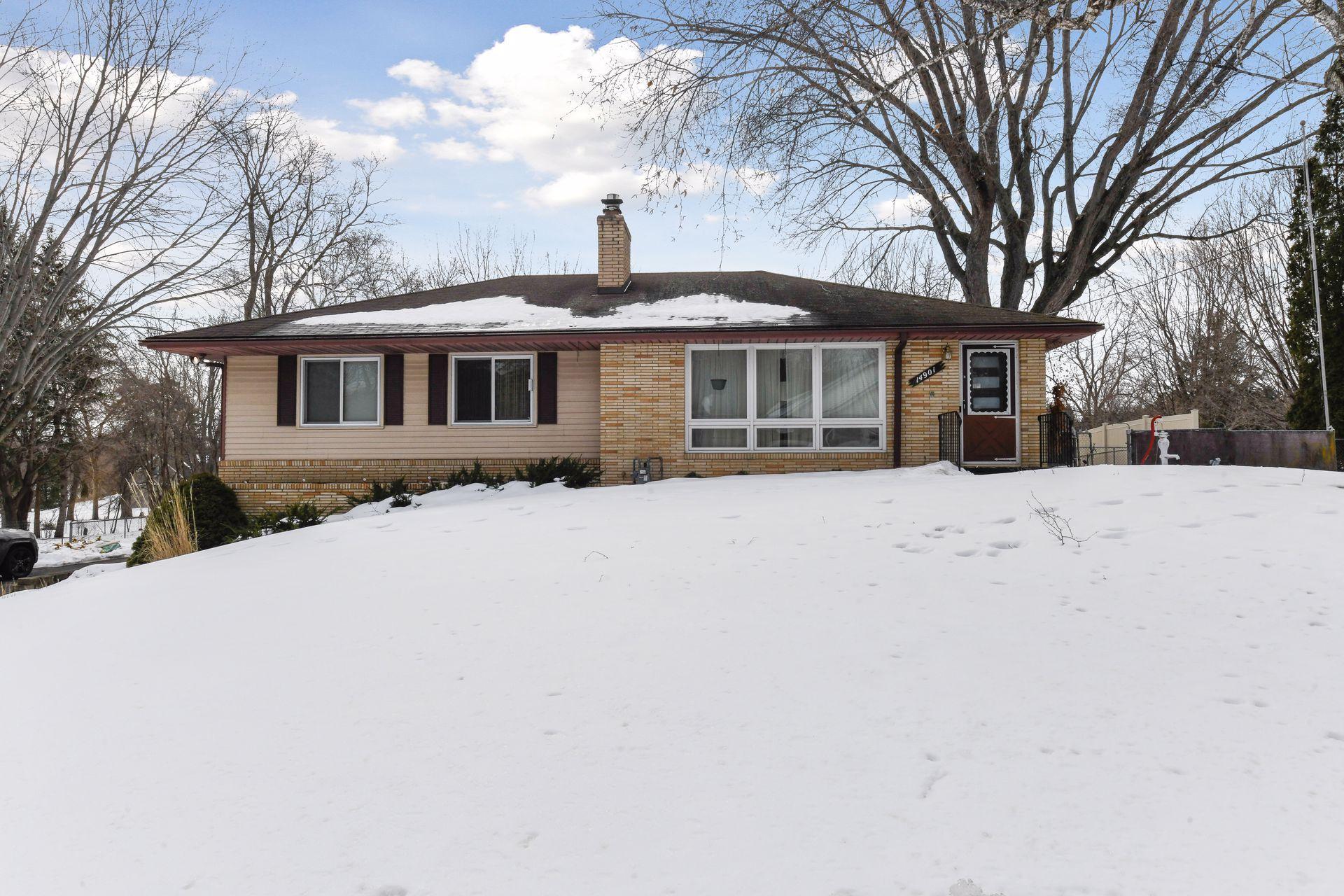14901 CROWN DRIVE
14901 Crown Drive, Minnetonka, 55345, MN
-
Price: $349,900
-
Status type: For Sale
-
City: Minnetonka
-
Neighborhood: N/A
Bedrooms: 3
Property Size :2002
-
Listing Agent: NST16633,NST38696
-
Property type : Single Family Residence
-
Zip code: 55345
-
Street: 14901 Crown Drive
-
Street: 14901 Crown Drive
Bathrooms: 3
Year: 1957
Listing Brokerage: Coldwell Banker Burnet
FEATURES
- Range
- Refrigerator
- Washer
- Dryer
- Microwave
- Dishwasher
DETAILS
Excellent rehab opportunity in this authentic and solid 1957 one owner home. 3 bedrooms on main level and the real deal hardwood floors flow throughout all rooms on the main except the tiled baths (full hall and 1/2 master). Living room and formal dining room have plaster cove ceiling. Replaced windows are a reputable/quality brand. Gas fireplace in generous living room. Some era surprises are very interesting! Garage is on the left driveway. Entrance to house is on the right driveway. Lots of room to park! .37 acre lot is completely fenced in the back. Great location in Hopkins SD 270. Home has been pre-inspected so you can see where it needs improvement to build equity. Buyer to sign As-Is Addendum.
INTERIOR
Bedrooms: 3
Fin ft² / Living Area: 2002 ft²
Below Ground Living: 552ft²
Bathrooms: 3
Above Ground Living: 1450ft²
-
Basement Details: Finished, Block, Other,
Appliances Included:
-
- Range
- Refrigerator
- Washer
- Dryer
- Microwave
- Dishwasher
EXTERIOR
Air Conditioning: None
Garage Spaces: 2
Construction Materials: N/A
Foundation Size: 1450ft²
Unit Amenities:
-
- Patio
- Kitchen Window
- Natural Woodwork
- Hardwood Floors
- Ceiling Fan(s)
- Main Floor Master Bedroom
Heating System:
-
- Hot Water
- Baseboard
ROOMS
| Main | Size | ft² |
|---|---|---|
| Living Room | 19 X 15 | 361 ft² |
| Dining Room | 13 X 10 | 169 ft² |
| Kitchen | 13 X 12 | 169 ft² |
| Bedroom 1 | 13 X 11 | 169 ft² |
| Bedroom 2 | 11 X 10 | 121 ft² |
| Bedroom 3 | 12 X 10 | 144 ft² |
| Other Room | 22 X 8 | 484 ft² |
| Patio | 22 X 22 | 484 ft² |
| n/a | Size | ft² |
|---|---|---|
| n/a | 0 ft² |
| Lower | Size | ft² |
|---|---|---|
| Amusement Room | 20 X 16 | 400 ft² |
LOT
Acres: N/A
Lot Size Dim.: 115 X 140 X 115 X 140
Longitude: 44.9157
Latitude: -93.4692
Zoning: Residential-Single Family
FINANCIAL & TAXES
Tax year: 2022
Tax annual amount: $4,197
MISCELLANEOUS
Fuel System: N/A
Sewer System: City Sewer/Connected
Water System: City Water/Connected
ADITIONAL INFORMATION
MLS#: NST6133204
Listing Brokerage: Coldwell Banker Burnet

ID: 476757
Published: March 02, 2022
Last Update: March 02, 2022
Views: 84






