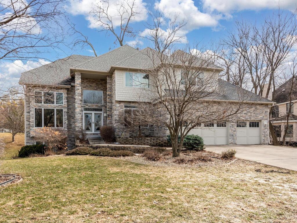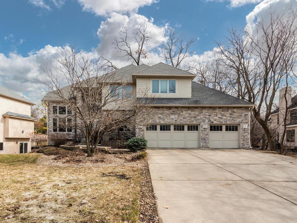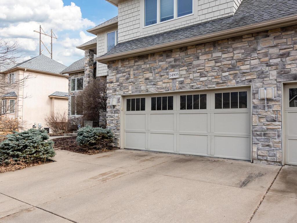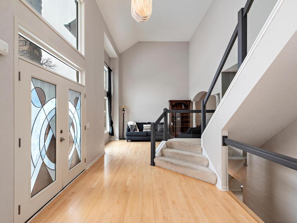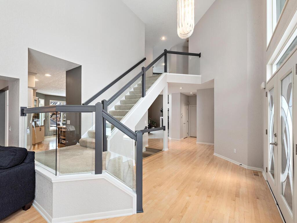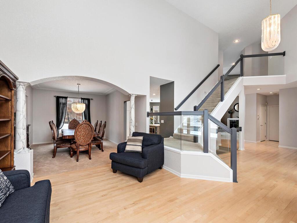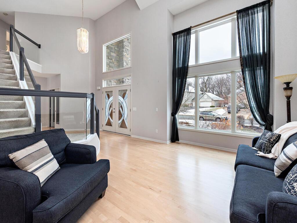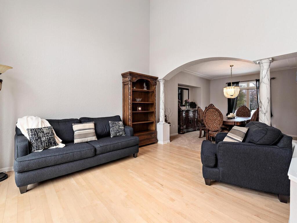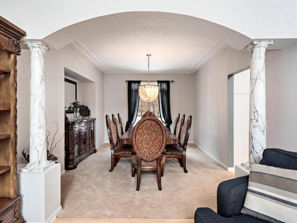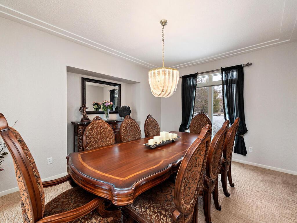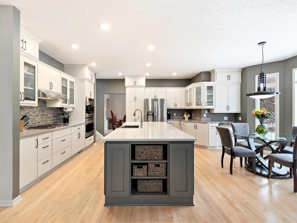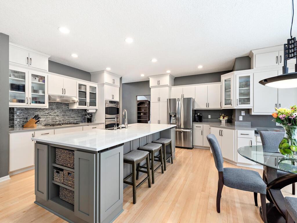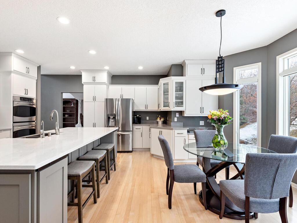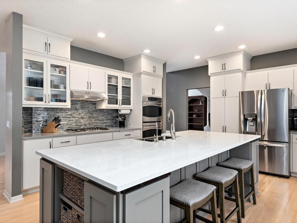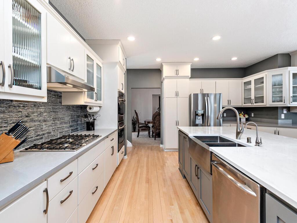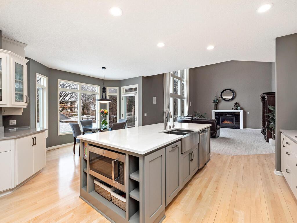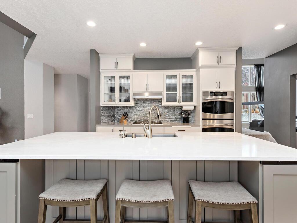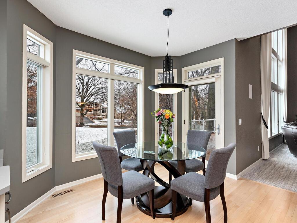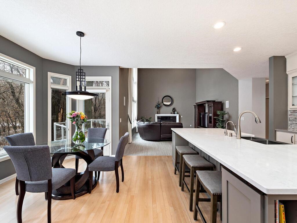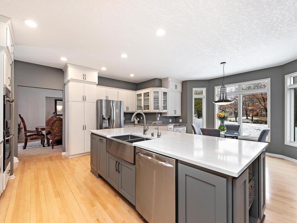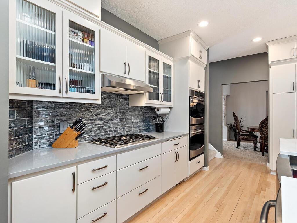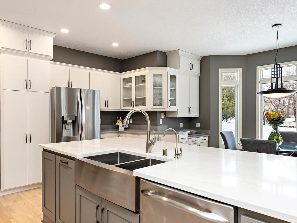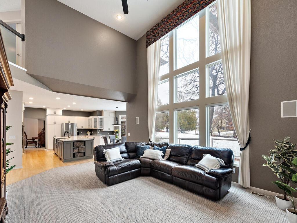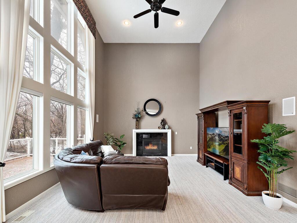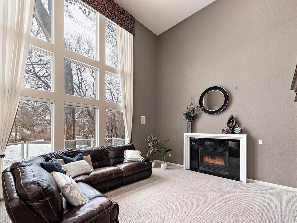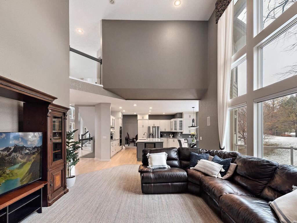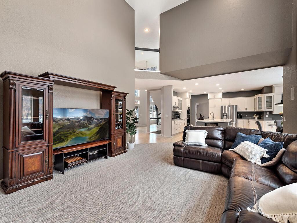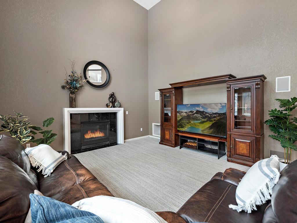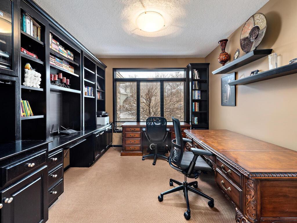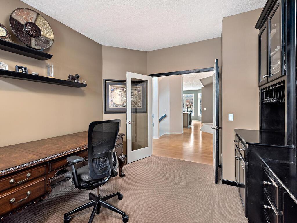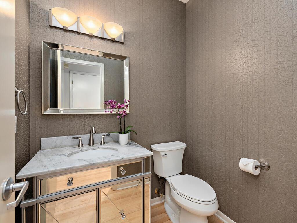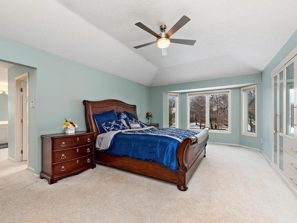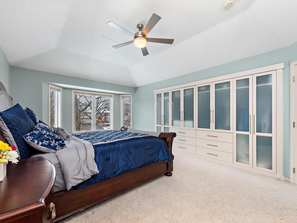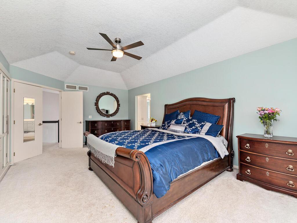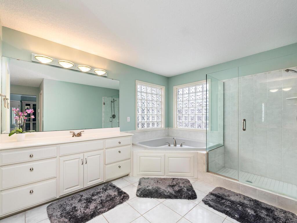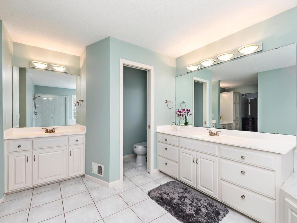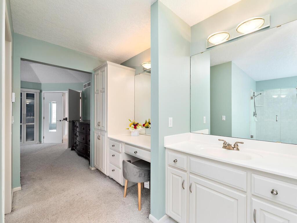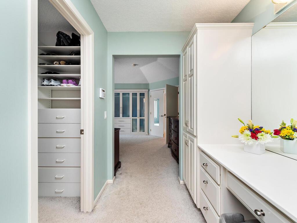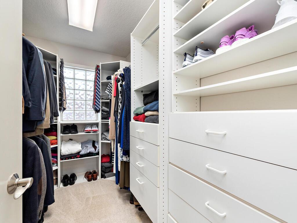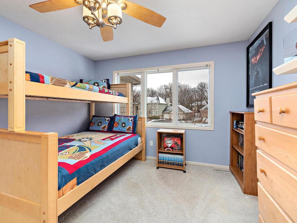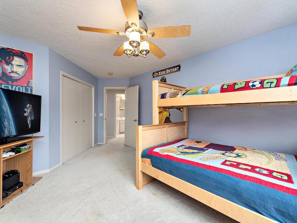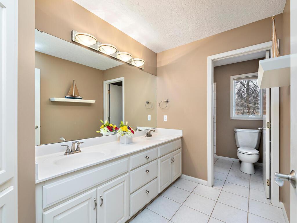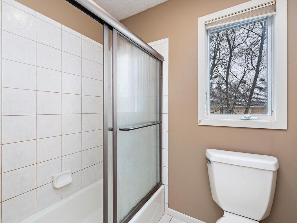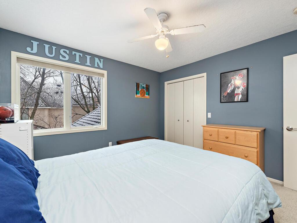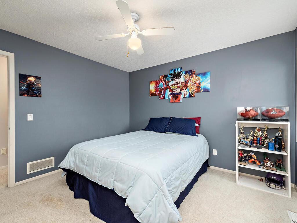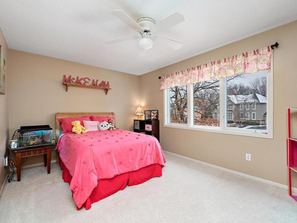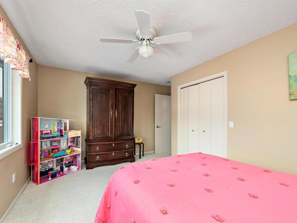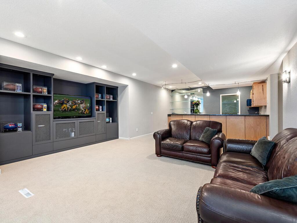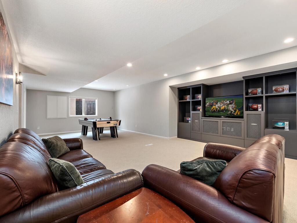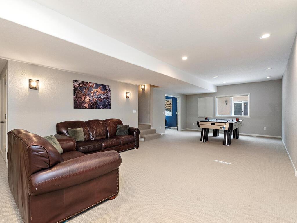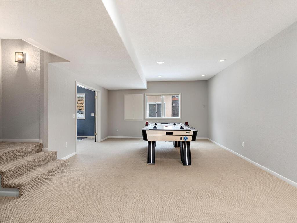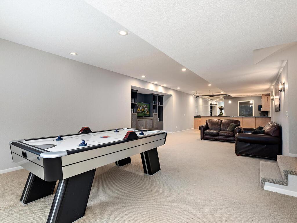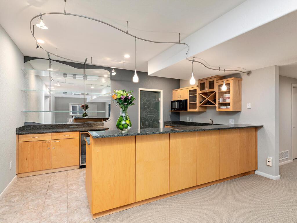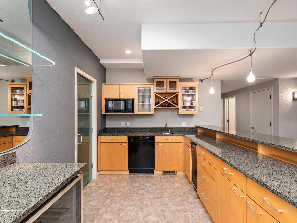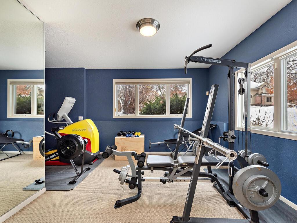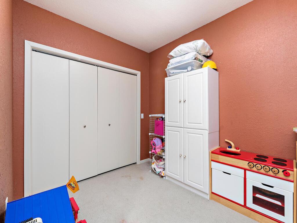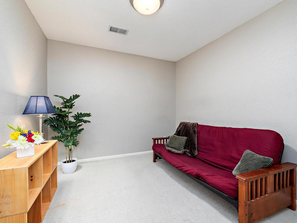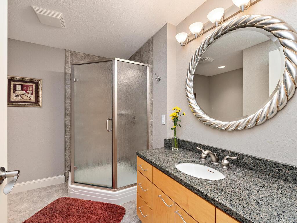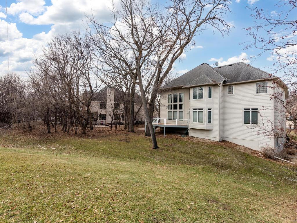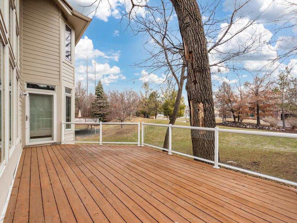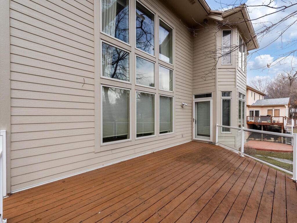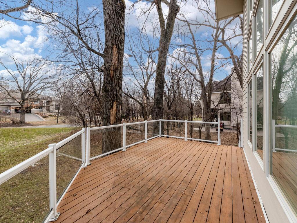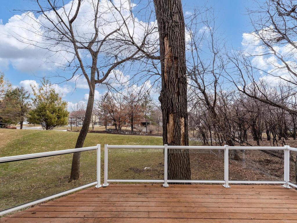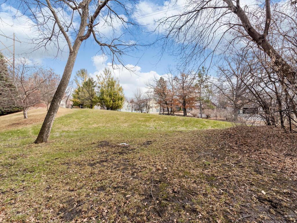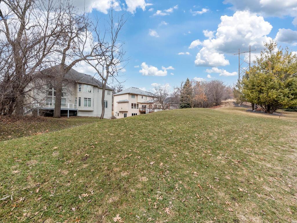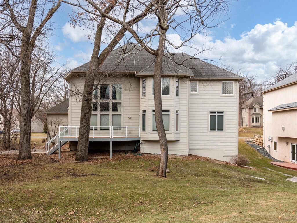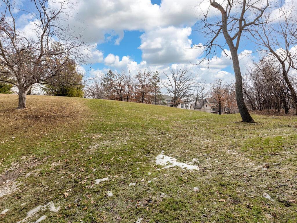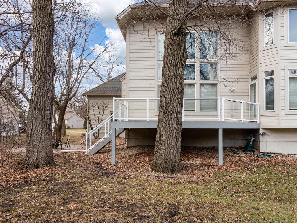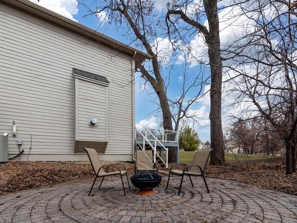14905 SUMMIT OAKS DRIVE
14905 Summit Oaks Drive, Burnsville, 55337, MN
-
Price: $729,900
-
Status type: For Sale
-
City: Burnsville
-
Neighborhood: Summit Oaks 2nd
Bedrooms: 5
Property Size :4610
-
Listing Agent: NST14660,NST59545
-
Property type : Single Family Residence
-
Zip code: 55337
-
Street: 14905 Summit Oaks Drive
-
Street: 14905 Summit Oaks Drive
Bathrooms: 4
Year: 1995
Listing Brokerage: Century 21 Premier Group
FEATURES
- Refrigerator
- Washer
- Dryer
- Exhaust Fan
- Dishwasher
- Cooktop
- Wall Oven
- Air-To-Air Exchanger
- Central Vacuum
DETAILS
Dramatic open floor plan with exceptional finishes and floor to ceiling windows create lovely, sun-drenched living spaces. The recently renovated gourmet kitchen is the centerpiece to this home with modern amenities, a huge center island, Quartz countertops, notable storage and work areas, high-end appliances and opens to a lovely deck for outdoor entertaining. The primary bedroom and ensuite bath are the perfect oasis from busy life. New carpet, custom closet finishes and added entertainment-built ins throughout the home. The lower-level amusement room has a wet bar and secret storage room, bath with radiant in floor heat and the work out room is bright and functional. Positioned on a lovely lot with in-ground sprinkler system and incredible landscaping. Conveniently located near shops, restaurants, parks, trails, lakes, and skiing. This unique home has been lovingly cared for and is only available due to corporate relocation.
INTERIOR
Bedrooms: 5
Fin ft² / Living Area: 4610 ft²
Below Ground Living: 1401ft²
Bathrooms: 4
Above Ground Living: 3209ft²
-
Basement Details: Full, Finished, Drain Tiled, Sump Pump,
Appliances Included:
-
- Refrigerator
- Washer
- Dryer
- Exhaust Fan
- Dishwasher
- Cooktop
- Wall Oven
- Air-To-Air Exchanger
- Central Vacuum
EXTERIOR
Air Conditioning: Central Air
Garage Spaces: 3
Construction Materials: N/A
Foundation Size: 1500ft²
Unit Amenities:
-
- Patio
- Kitchen Window
- Deck
- Washer/Dryer Hookup
- Security System
- In-Ground Sprinkler
- Exercise Room
- Kitchen Center Island
- Master Bedroom Walk-In Closet
- Wet Bar
- Tile Floors
Heating System:
-
- Forced Air
ROOMS
| Main | Size | ft² |
|---|---|---|
| Living Room | 12x13 | 144 ft² |
| Dining Room | 12x16 | 144 ft² |
| Family Room | 22x16 | 484 ft² |
| Kitchen | 18x20 | 324 ft² |
| Office | 12x12 | 144 ft² |
| Laundry | 12x10 | 144 ft² |
| Upper | Size | ft² |
|---|---|---|
| Bedroom 1 | 20x14 | 400 ft² |
| Bedroom 2 | 11x12 | 121 ft² |
| Bedroom 3 | 12x11 | 144 ft² |
| Bedroom 4 | 16x11 | 256 ft² |
| Lower | Size | ft² |
|---|---|---|
| Bedroom 5 | 12x13 | 144 ft² |
| Amusement Room | 40x18 | 1600 ft² |
| Exercise Room | 12x12 | 144 ft² |
LOT
Acres: N/A
Lot Size Dim.: 91x187x86x186
Longitude: 44.7344
Latitude: -93.2497
Zoning: Residential-Single Family
FINANCIAL & TAXES
Tax year: 2021
Tax annual amount: $5,788
MISCELLANEOUS
Fuel System: N/A
Sewer System: City Sewer/Connected
Water System: City Water/Connected
ADITIONAL INFORMATION
MLS#: NST6218646
Listing Brokerage: Century 21 Premier Group

ID: 848041
Published: June 13, 2022
Last Update: June 13, 2022
Views: 88


