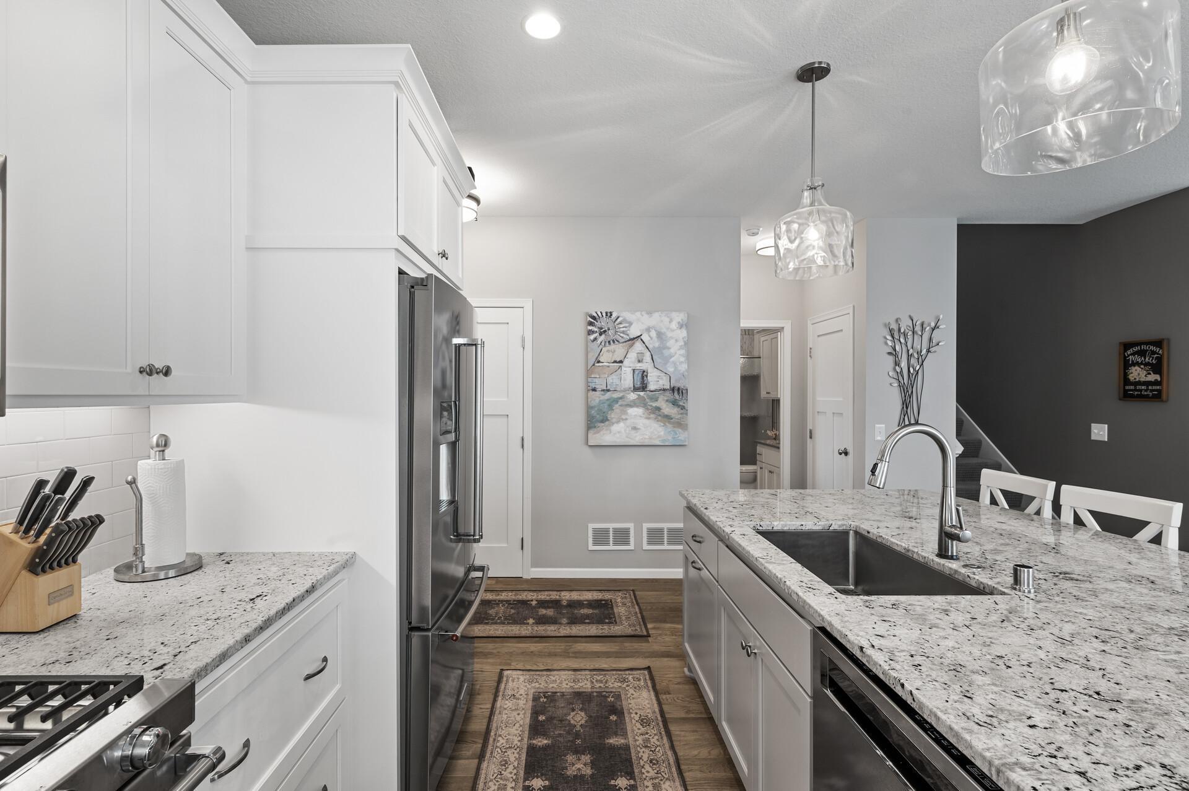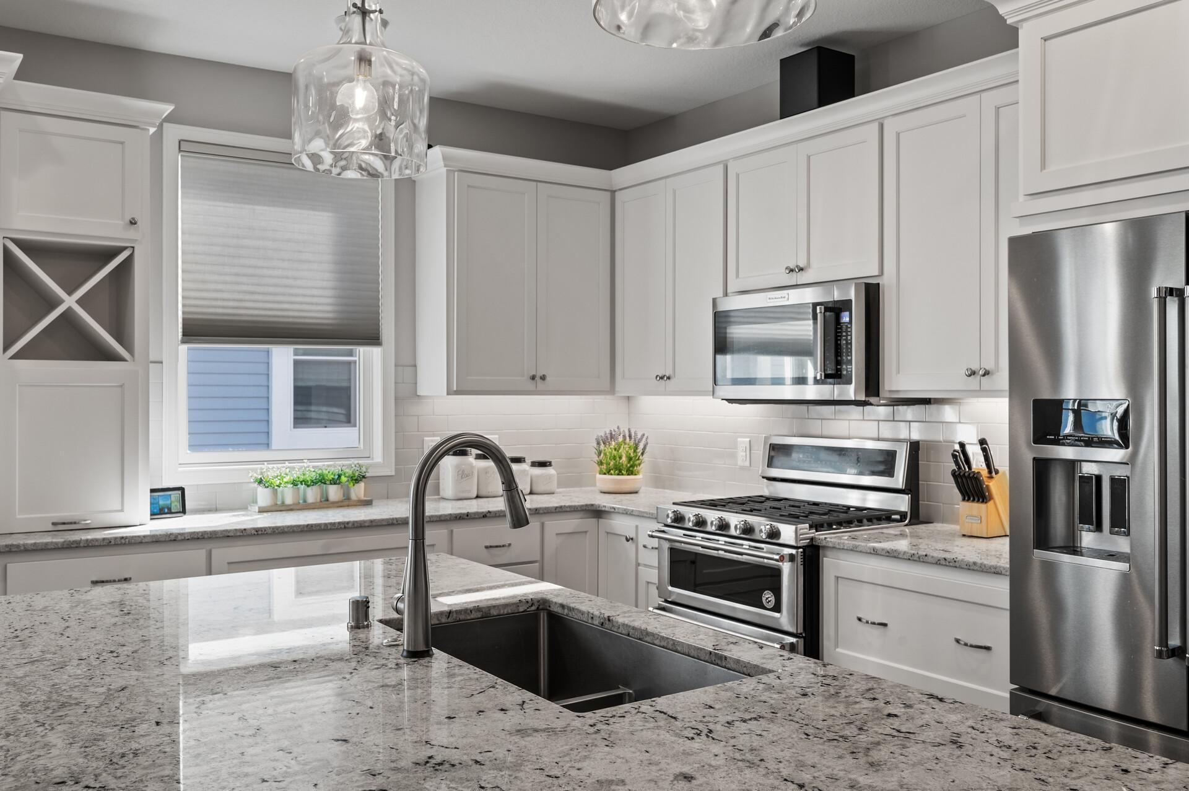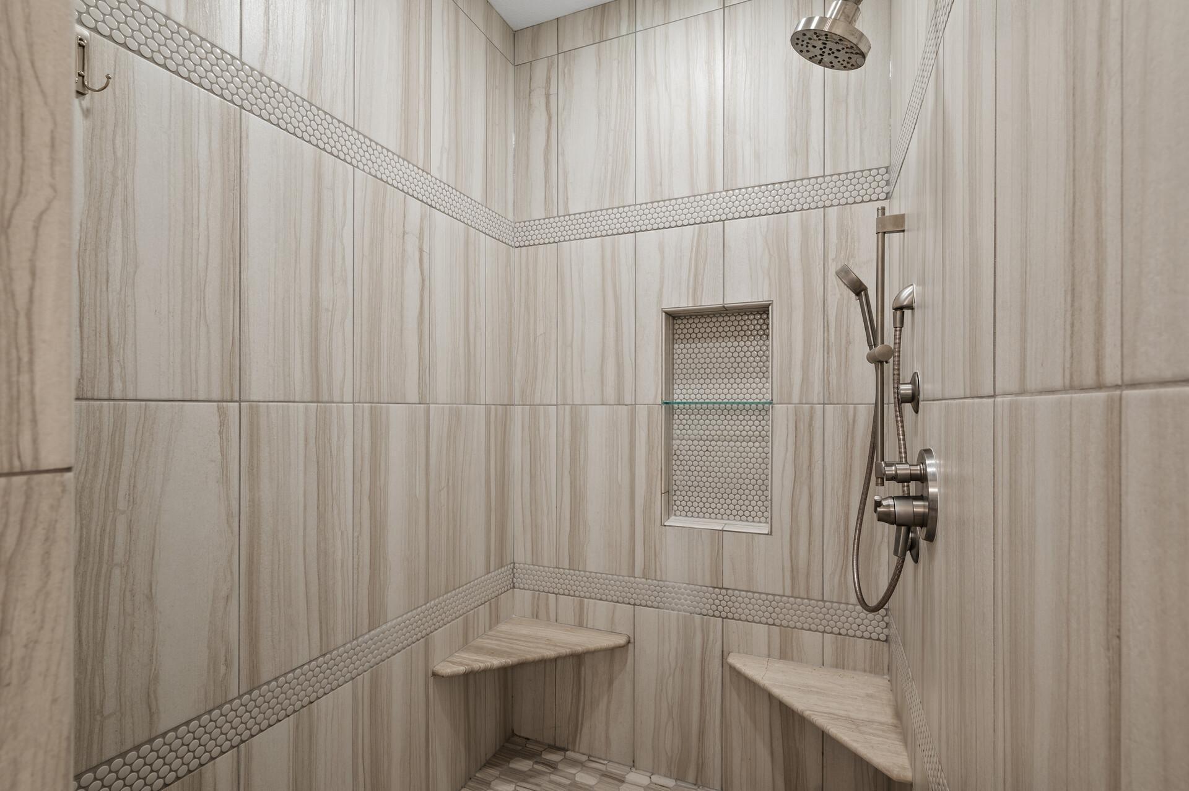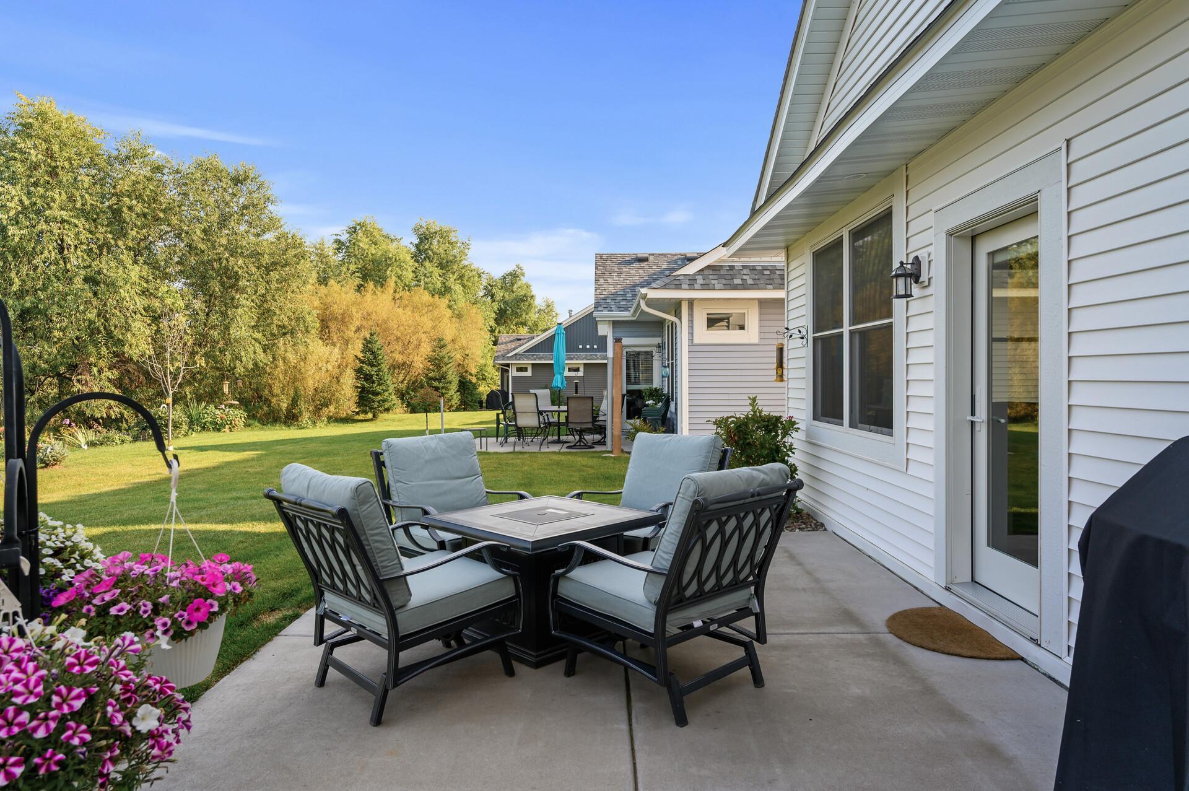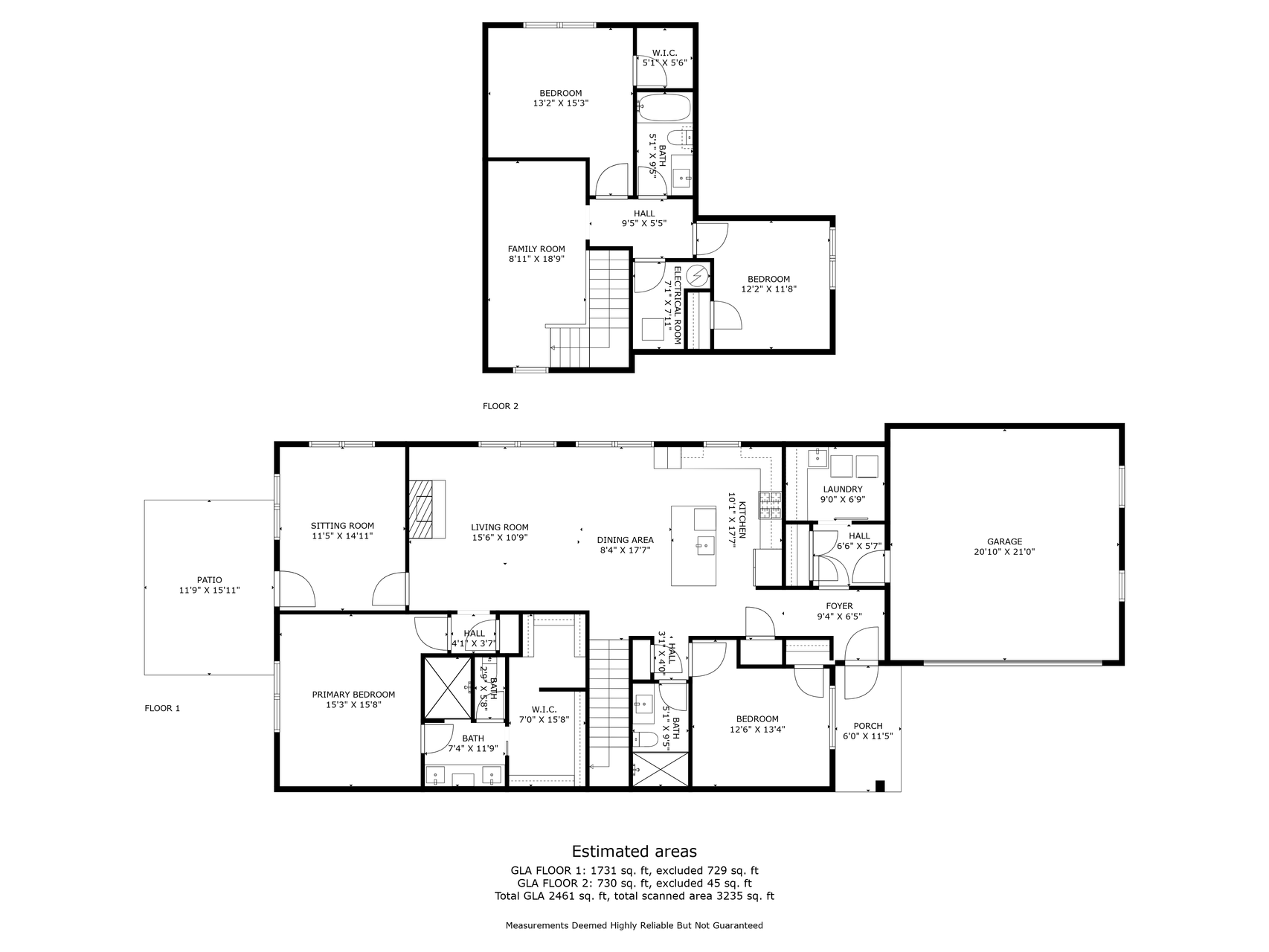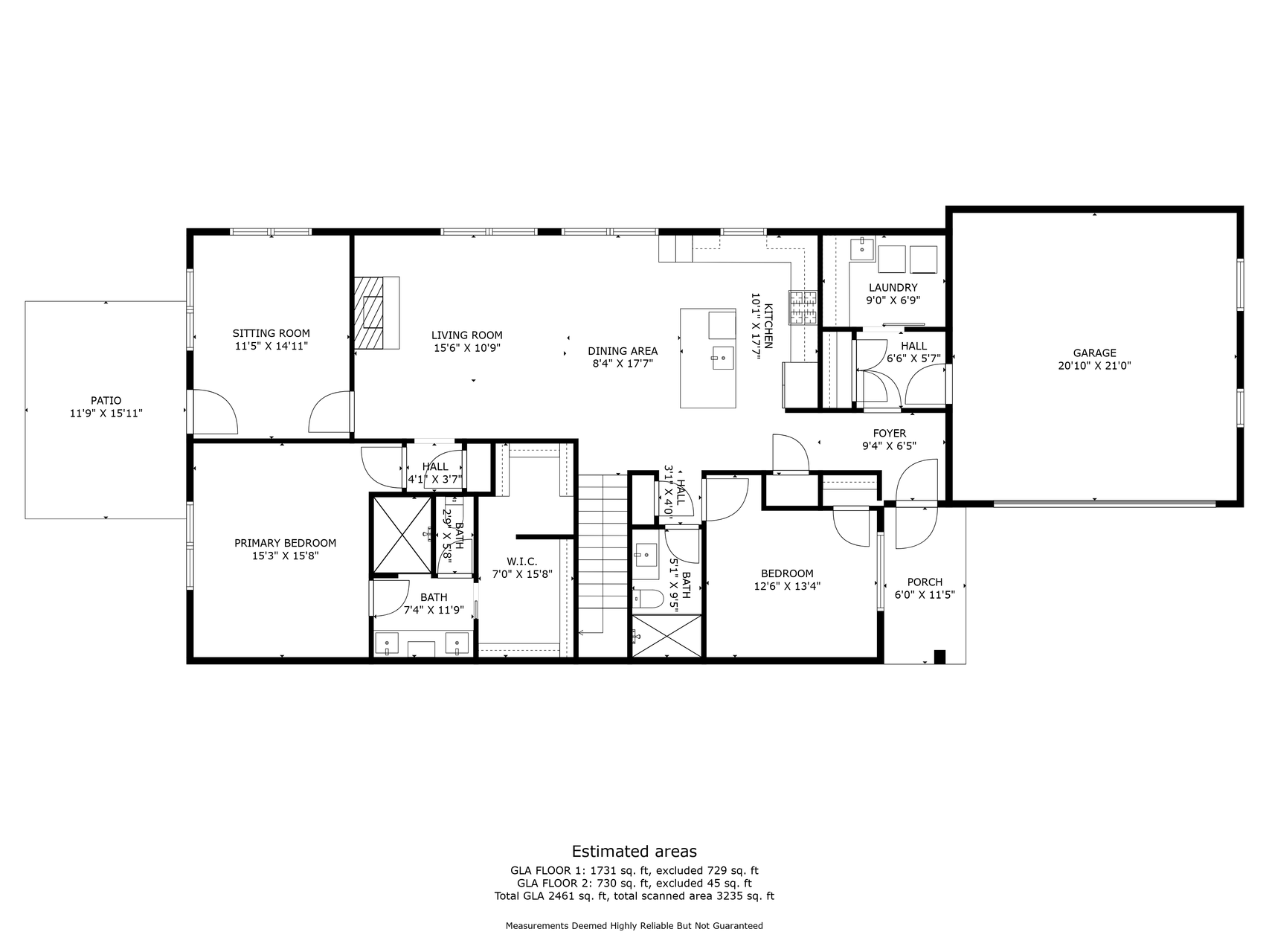14909 EMPRESS AVENUE
14909 Empress Avenue, Hugo, 55038, MN
-
Price: $475,000
-
Status type: For Sale
-
City: Hugo
-
Neighborhood: Victor Gardens North Village 7th
Bedrooms: 4
Property Size :2612
-
Listing Agent: NST16593,NST110402
-
Property type : Townhouse Detached
-
Zip code: 55038
-
Street: 14909 Empress Avenue
-
Street: 14909 Empress Avenue
Bathrooms: 3
Year: 2020
Listing Brokerage: RE/MAX Results
FEATURES
- Range
- Refrigerator
- Washer
- Dryer
- Microwave
- Exhaust Fan
- Dishwasher
- Water Softener Owned
- Disposal
- Humidifier
- Air-To-Air Exchanger
- Central Vacuum
- Water Filtration System
- Gas Water Heater
DETAILS
A stunning one-level living home in a gorgeous neighborhood! This home has 4 bedrooms, 3 bathroom, and a 2 car garage...and features all the bells and whistles! From the front door, and down the small hall you open up to the kitchen. Some of the details include: double tiered cutlery drawer, easy one-touch on/off kitchen faucet, pull out shelves in the pantry, soft close cabinets, built in-stadium seating spice rack, kitchen window, stainless steel appliances...so many details were added in this kitchen! From here, we open up to the living, dining, and sunroom spaces. Stunning built-ins around the fireplace, and this gorgeous sunroom makes this the perfect spot to read or simply enjoy! Back towards the living room, we have our primary bedroom with beautiful bathroom en-suite and closet! Inside the closet, we have a small "secret room" for additional storage. Fully tiled walk-in shower, separate toilet room, and double sink vanity are also here. As we head back a little further we have our second bedroom with 3/4 guest bathroom. In the upper level, we have a loft, 2 upper bedrooms and a full bathroom. The layout is very spacious and so well thought out! Come and see to believe!
INTERIOR
Bedrooms: 4
Fin ft² / Living Area: 2612 ft²
Below Ground Living: N/A
Bathrooms: 3
Above Ground Living: 2612ft²
-
Basement Details: Slab,
Appliances Included:
-
- Range
- Refrigerator
- Washer
- Dryer
- Microwave
- Exhaust Fan
- Dishwasher
- Water Softener Owned
- Disposal
- Humidifier
- Air-To-Air Exchanger
- Central Vacuum
- Water Filtration System
- Gas Water Heater
EXTERIOR
Air Conditioning: Central Air
Garage Spaces: 2
Construction Materials: N/A
Foundation Size: 1748ft²
Unit Amenities:
-
- Patio
- Kitchen Window
- Porch
- Natural Woodwork
- Sun Room
- Ceiling Fan(s)
- Washer/Dryer Hookup
- In-Ground Sprinkler
- Paneled Doors
- Kitchen Center Island
- Main Floor Primary Bedroom
- Primary Bedroom Walk-In Closet
Heating System:
-
- Forced Air
- Fireplace(s)
ROOMS
| Main | Size | ft² |
|---|---|---|
| Kitchen | 12x12 | 144 ft² |
| Dining Room | 12x9 | 144 ft² |
| Living Room | 15x13 | 225 ft² |
| Bedroom 1 | 15x13 | 225 ft² |
| Bedroom 2 | 12x11 | 144 ft² |
| Sun Room | 16x12 | 256 ft² |
| Laundry | 9x6 | 81 ft² |
| Walk In Closet | 7x15 | 49 ft² |
| Foyer | 9x6 | 81 ft² |
| Upper | Size | ft² |
|---|---|---|
| Bedroom 3 | 13x11 | 169 ft² |
| Bedroom 4 | 11x10 | 121 ft² |
| Loft | 8x18 | 64 ft² |
LOT
Acres: N/A
Lot Size Dim.: 91x41
Longitude: 45.1663
Latitude: -93.0192
Zoning: Residential-Single Family
FINANCIAL & TAXES
Tax year: 2024
Tax annual amount: $5,642
MISCELLANEOUS
Fuel System: N/A
Sewer System: City Sewer/Connected
Water System: City Water/Connected
ADITIONAL INFORMATION
MLS#: NST7661937
Listing Brokerage: RE/MAX Results

ID: 3440902
Published: October 10, 2024
Last Update: October 10, 2024
Views: 39















