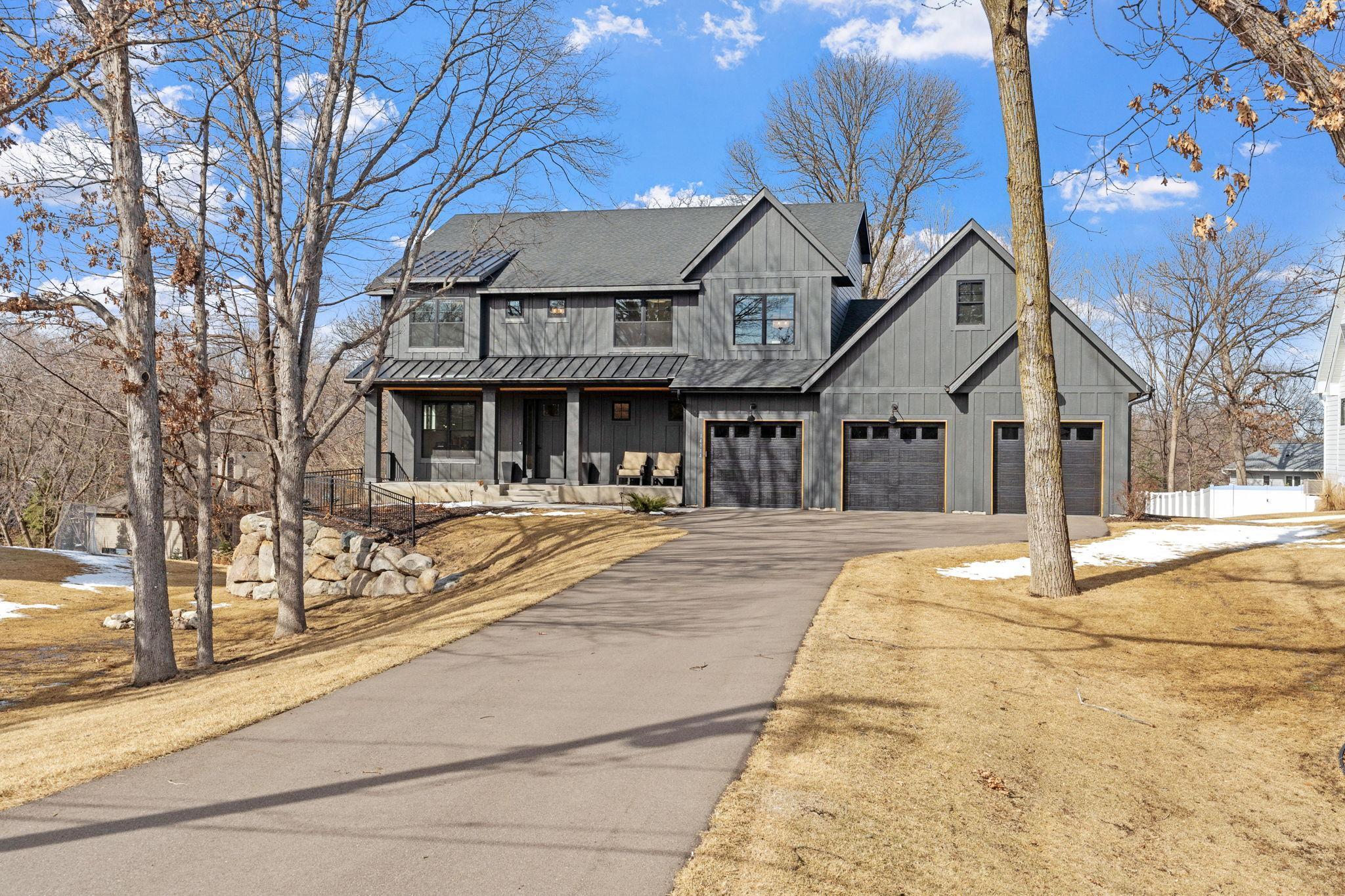14914 HIGHWOOD DRIVE
14914 Highwood Drive, Minnetonka, 55345, MN
-
Price: $1,475,000
-
Status type: For Sale
-
City: Minnetonka
-
Neighborhood: Highwood Ridge
Bedrooms: 5
Property Size :4388
-
Listing Agent: NST16191,NST100805
-
Property type : Single Family Residence
-
Zip code: 55345
-
Street: 14914 Highwood Drive
-
Street: 14914 Highwood Drive
Bathrooms: 5
Year: 2022
Listing Brokerage: Coldwell Banker Burnet
FEATURES
- Range
- Refrigerator
- Washer
- Exhaust Fan
- Dishwasher
- Water Softener Owned
- Wall Oven
- Water Osmosis System
- Water Filtration System
- Stainless Steel Appliances
DETAILS
Like new construction without the wait! Completed at the end of 2022 by LDK Builders, this home still shows like new construction. Step into this beautifully designed home featuring a bright and inviting entryway with high ceilings, sleek black accents, and warm wood flooring. The main floor features open concept living area, office, and screened in porch. The spacious heated garage boasts epoxy flooring. The upper level offers a luxurious primary suite, complete with large windows and a tranquil retreat-like feel. Indulge in the spa-inspired bathroom, showcasing a freestanding soaking tub, a glass-enclosed shower, and stylish modern finishes. Every detail in this home exudes sophistication and comfort. The beautifully finished lower level is designed for both comfort and entertainment, featuring a stylish wet bar perfect for hosting guests. The expansive family room provides ample space for gatherings, movie nights, or game days. An additional bedroom and full bathroom complete this level. Other notable features: electric window coverings in the primary bedroom, office, and family room. Reverse osmosis system, water softener, in ground sprinkler, alarm system with cameras, and finished heated garage.
INTERIOR
Bedrooms: 5
Fin ft² / Living Area: 4388 ft²
Below Ground Living: 1123ft²
Bathrooms: 5
Above Ground Living: 3265ft²
-
Basement Details: Egress Window(s), Finished, Walkout,
Appliances Included:
-
- Range
- Refrigerator
- Washer
- Exhaust Fan
- Dishwasher
- Water Softener Owned
- Wall Oven
- Water Osmosis System
- Water Filtration System
- Stainless Steel Appliances
EXTERIOR
Air Conditioning: Central Air
Garage Spaces: 3
Construction Materials: N/A
Foundation Size: 1360ft²
Unit Amenities:
-
- Deck
- Porch
- Hardwood Floors
- Walk-In Closet
- Washer/Dryer Hookup
- Security System
- In-Ground Sprinkler
- Kitchen Center Island
- Wet Bar
- Tile Floors
- Primary Bedroom Walk-In Closet
Heating System:
-
- Forced Air
ROOMS
| Main | Size | ft² |
|---|---|---|
| Dining Room | 11x10 | 121 ft² |
| Kitchen | 11x16 | 121 ft² |
| Office | 12x14 | 144 ft² |
| Upper | Size | ft² |
|---|---|---|
| Bedroom 1 | 18x16 | 324 ft² |
| Bedroom 2 | 15x15 | 225 ft² |
| Bedroom 3 | 12x16 | 144 ft² |
| Bedroom 4 | 12x16 | 144 ft² |
| Lower | Size | ft² |
|---|---|---|
| Recreation Room | 33x25 | 1089 ft² |
| Bedroom 5 | 13x14 | 169 ft² |
LOT
Acres: N/A
Lot Size Dim.: 111 X 244 X 111 X 237
Longitude: 44.9228
Latitude: -93.4701
Zoning: Residential-Single Family
FINANCIAL & TAXES
Tax year: 2024
Tax annual amount: $18,712
MISCELLANEOUS
Fuel System: N/A
Sewer System: City Sewer/Connected
Water System: City Water/Connected
ADITIONAL INFORMATION
MLS#: NST7706943
Listing Brokerage: Coldwell Banker Burnet

ID: 3536721
Published: March 15, 2025
Last Update: March 15, 2025
Views: 3






