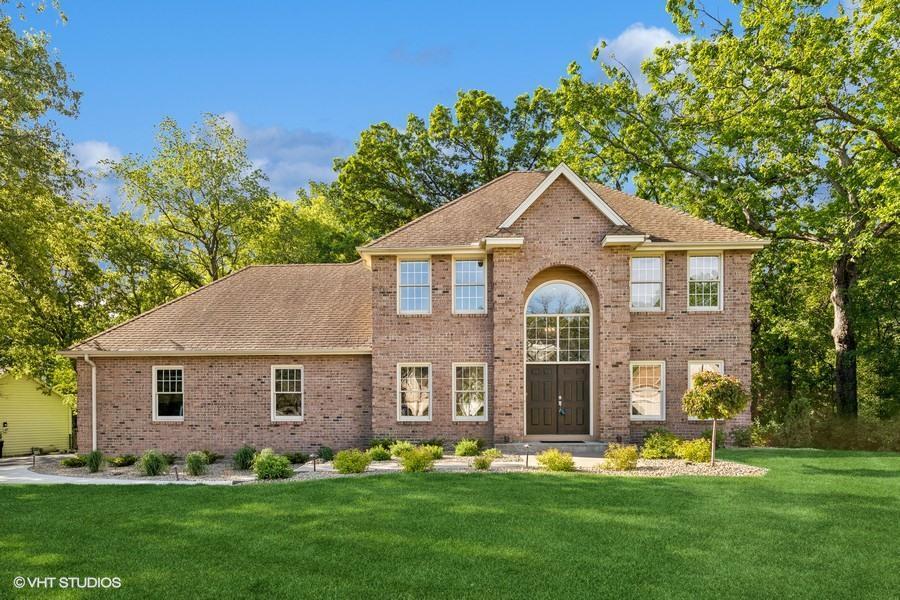14921 WHITE OAK DRIVE
14921 White Oak Drive, Burnsville, 55337, MN
-
Price: $675,000
-
Status type: For Sale
-
City: Burnsville
-
Neighborhood: Summit Oaks 3rd
Bedrooms: 4
Property Size :4021
-
Listing Agent: NST20680,NST114389
-
Property type : Single Family Residence
-
Zip code: 55337
-
Street: 14921 White Oak Drive
-
Street: 14921 White Oak Drive
Bathrooms: 5
Year: 1993
Listing Brokerage: Realty Exchange
FEATURES
- Refrigerator
- Washer
- Microwave
- Exhaust Fan
- Dishwasher
- Water Softener Owned
- Disposal
- Cooktop
- Wall Oven
- Gas Water Heater
DETAILS
Step into this stunning haven nestled in the sought-after Summit Oaks neighborhood! This gem of a home is a masterpiece of top-notch craftsmanship evident in every nook and cranny - from the elegant arched doorways to the gleaming wood floors and charming built-ins. With 4 bedrooms, 5 bathrooms, and convenient laundry all on one level, there's room for everyone to spread out and enjoy. Get ready for endless fun in the game room, perfect for pool and dart tournaments! Need more space? There are 2 bonus rooms ready for gaming, workouts, or transforming into a 5th bedroom. And don't forget the home office on the main floor for all your "work-from-home" needs. The luxurious owner's suite boasts a spa-like bath, a dreamy walk-in closet, and a tray vault ceiling. This home is surrounded by the essentials - coffee havens, delicious eateries, shopping, easy highway access. Lastly step outside to your private backyard oasis, ideal for unwinding & hosting unforgettable gatherings! Welcome home!
INTERIOR
Bedrooms: 4
Fin ft² / Living Area: 4021 ft²
Below Ground Living: 1126ft²
Bathrooms: 5
Above Ground Living: 2895ft²
-
Basement Details: Drain Tiled, Finished, Full, Walkout,
Appliances Included:
-
- Refrigerator
- Washer
- Microwave
- Exhaust Fan
- Dishwasher
- Water Softener Owned
- Disposal
- Cooktop
- Wall Oven
- Gas Water Heater
EXTERIOR
Air Conditioning: Central Air
Garage Spaces: 3
Construction Materials: N/A
Foundation Size: 1459ft²
Unit Amenities:
-
- Kitchen Window
- Deck
- Natural Woodwork
- Hardwood Floors
- Ceiling Fan(s)
- Walk-In Closet
- Vaulted Ceiling(s)
- Washer/Dryer Hookup
- In-Ground Sprinkler
- Multiple Phone Lines
- Other
- Kitchen Center Island
- Primary Bedroom Walk-In Closet
Heating System:
-
- Forced Air
ROOMS
| Main | Size | ft² |
|---|---|---|
| Dining Room | 13X11 | 169 ft² |
| Family Room | 18X16 | 324 ft² |
| Kitchen | 12X11 | 144 ft² |
| Informal Dining Room | 15x11 | 225 ft² |
| Office | 12x11 | 144 ft² |
| Upper | Size | ft² |
|---|---|---|
| Bedroom 1 | 18X13 | 324 ft² |
| Bedroom 2 | 13X11 | 169 ft² |
| Bedroom 3 | 12X12 | 144 ft² |
| Bedroom 4 | 11X11 | 121 ft² |
| Lower | Size | ft² |
|---|---|---|
| Amusement Room | 24x15 | 576 ft² |
| Game Room | 11x9 | 121 ft² |
| Bonus Room | 13x9 | 169 ft² |
LOT
Acres: N/A
Lot Size Dim.: 122x155x166x176
Longitude: 44.7335
Latitude: -93.2499
Zoning: Residential-Single Family
FINANCIAL & TAXES
Tax year: 2023
Tax annual amount: $6,582
MISCELLANEOUS
Fuel System: N/A
Sewer System: City Sewer/Connected
Water System: City Water/Connected
ADITIONAL INFORMATION
MLS#: NST7615826
Listing Brokerage: Realty Exchange

ID: 3120908
Published: July 02, 2024
Last Update: July 02, 2024
Views: 11






