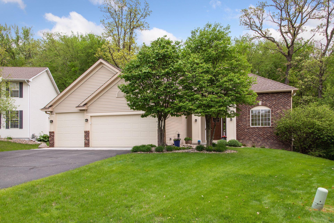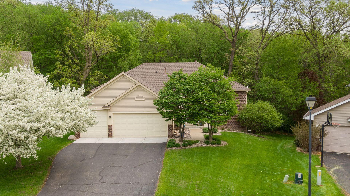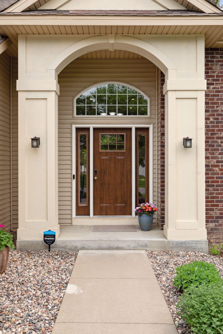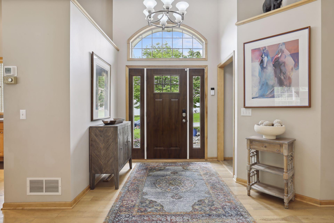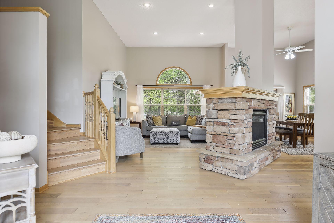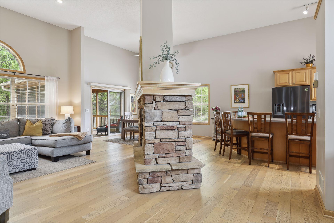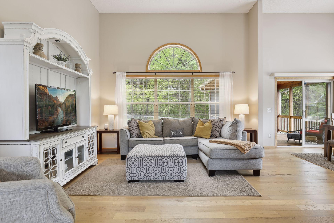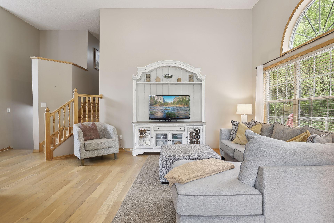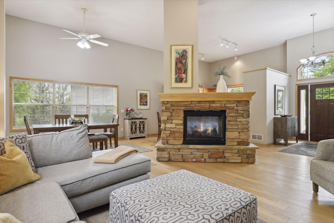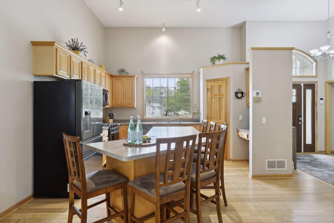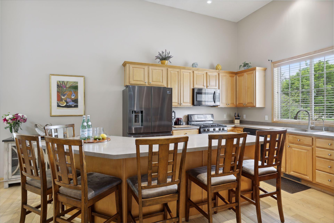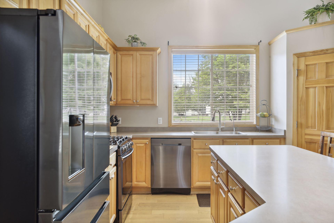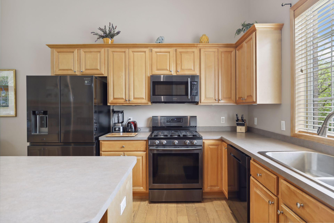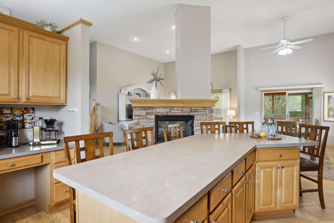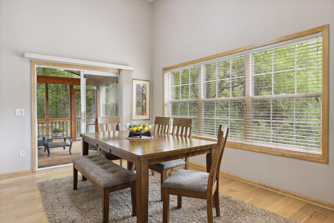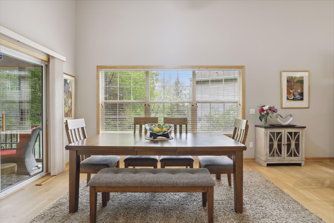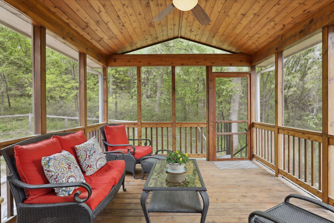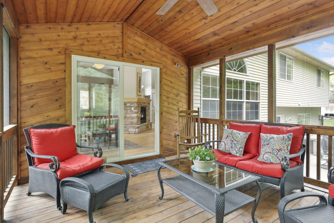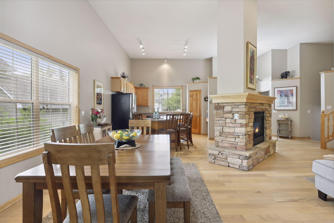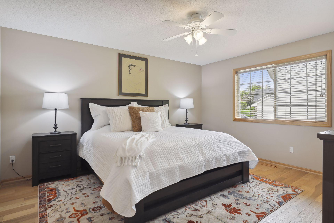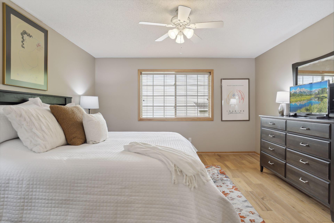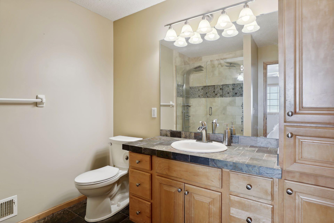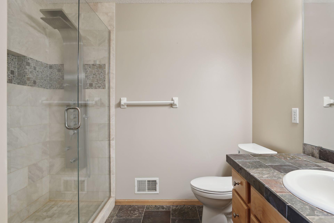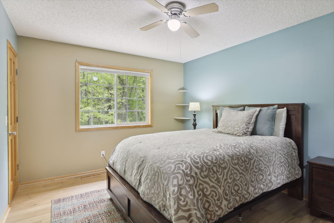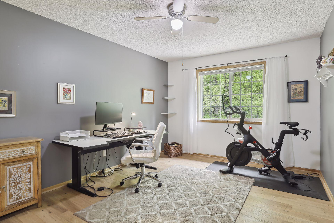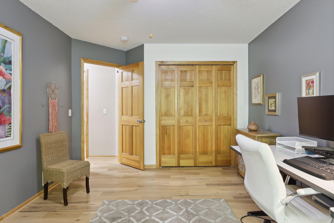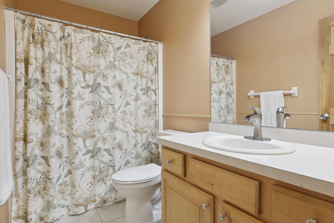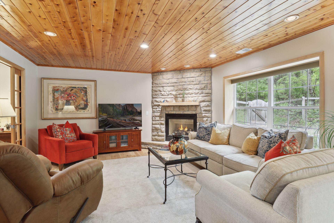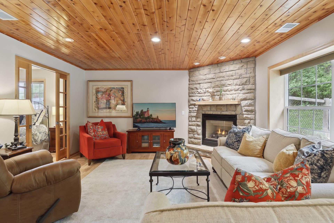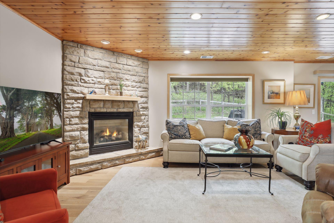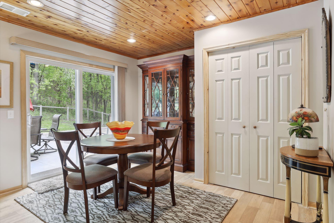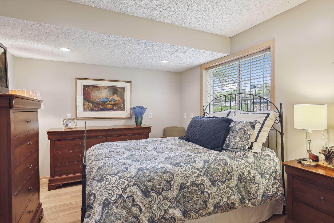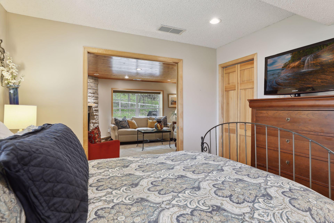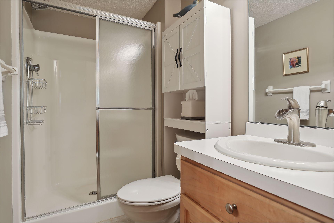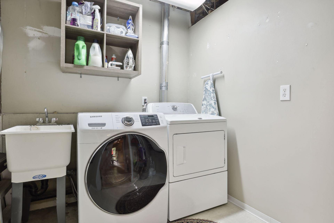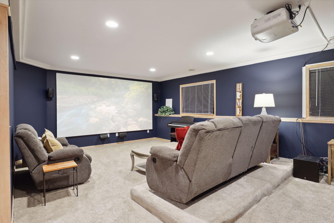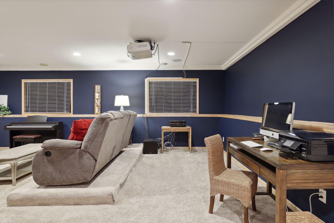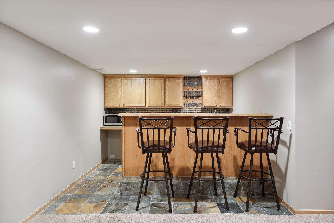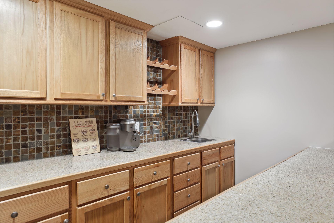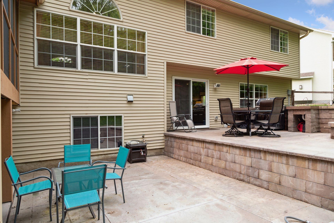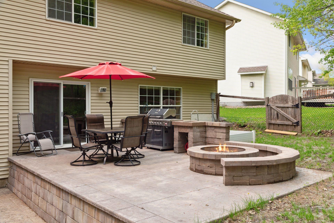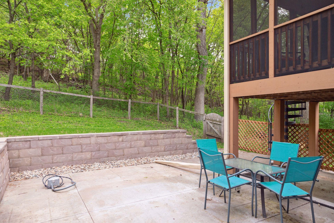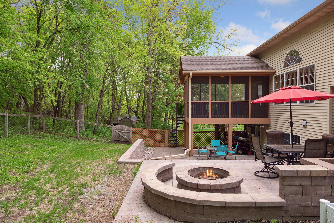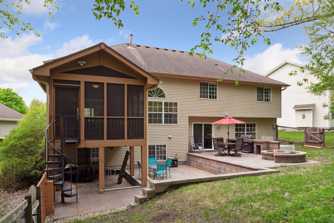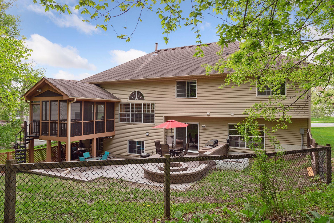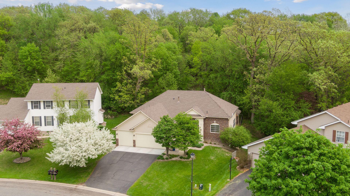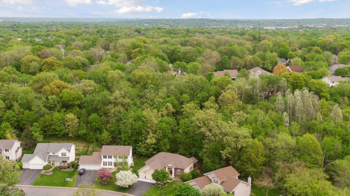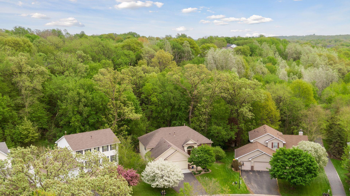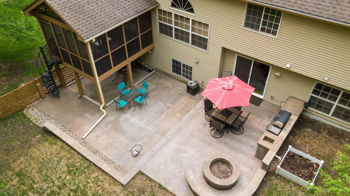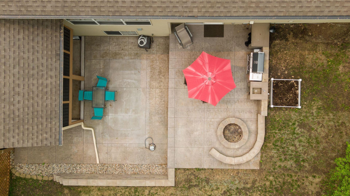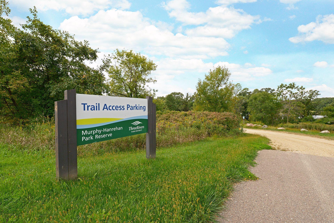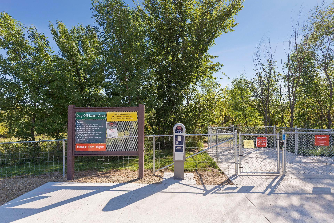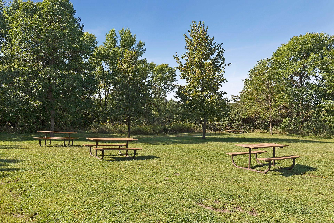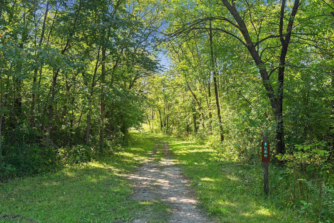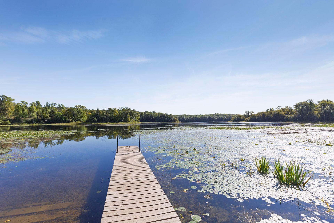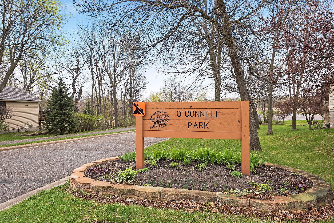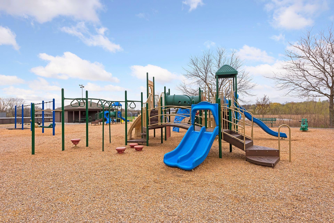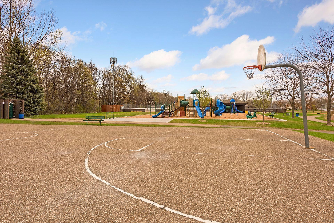14925 HILLSIDE TRAIL
14925 Hillside Trail, Savage, 55378, MN
-
Price: $489,900
-
Status type: For Sale
-
City: Savage
-
Neighborhood: Dufferin Park 11th Add
Bedrooms: 4
Property Size :3206
-
Listing Agent: NST16633,NST103337
-
Property type : Single Family Residence
-
Zip code: 55378
-
Street: 14925 Hillside Trail
-
Street: 14925 Hillside Trail
Bathrooms: 3
Year: 1998
Listing Brokerage: Coldwell Banker Burnet
FEATURES
- Refrigerator
- Washer
- Dryer
- Microwave
- Exhaust Fan
- Dishwasher
- Water Softener Owned
- Disposal
- Gas Water Heater
- Wine Cooler
- Stainless Steel Appliances
DETAILS
Gorgeous 4BD|3BA|3CAR home in sought-after Dufferin Park. Only available due to relocation! Well-maintained w/newly added finishes to utilize the abundance of space. Open concept main level boasts vaulted ceilings, hdwd floors, large kitchen w/huge island, SS appliances & walk-in pantry. Kitchen flows to great room, living and dining rooms w/stunning, 2-sided stone fplc. Step out to relax on the stately 3-season porch. 3 bdrms up, Primary ensuite w/large, dual spray shower & walk-in closet. Newly renovated 2nd LL bonus room, fireplace, 4th BD, theatre room with jumbo screen and hi-tech surround sound, full wet bar, and separate laundry room. Walkout to the expansive and fully fenced private backyard with patio, built in outdoor grill and readily equipped for a hot tub or Swimspa. Miles of walking and biking trails right out your door. Welcome Home!
INTERIOR
Bedrooms: 4
Fin ft² / Living Area: 3206 ft²
Below Ground Living: 1579ft²
Bathrooms: 3
Above Ground Living: 1627ft²
-
Basement Details: Daylight/Lookout Windows, Drainage System, Finished, Full, Sump Pump, Walkout,
Appliances Included:
-
- Refrigerator
- Washer
- Dryer
- Microwave
- Exhaust Fan
- Dishwasher
- Water Softener Owned
- Disposal
- Gas Water Heater
- Wine Cooler
- Stainless Steel Appliances
EXTERIOR
Air Conditioning: Central Air
Garage Spaces: 3
Construction Materials: N/A
Foundation Size: 1627ft²
Unit Amenities:
-
- Patio
- Kitchen Window
- Porch
- Natural Woodwork
- Hardwood Floors
- Ceiling Fan(s)
- Walk-In Closet
- Vaulted Ceiling(s)
- Cable
- Kitchen Center Island
- French Doors
- Wet Bar
- Outdoor Kitchen
- Tile Floors
- Primary Bedroom Walk-In Closet
Heating System:
-
- Forced Air
ROOMS
| Main | Size | ft² |
|---|---|---|
| Living Room | 2x15 | 4 ft² |
| Dining Room | 13x10 | 169 ft² |
| Family Room | 28x15 | 784 ft² |
| Kitchen | 16x14 | 256 ft² |
| Porch | 13x12 | 169 ft² |
| Upper | Size | ft² |
|---|---|---|
| Bedroom 1 | 14x13 | 196 ft² |
| Bedroom 2 | 15x10 | 225 ft² |
| Bedroom 3 | 13x10 | 169 ft² |
| Lower | Size | ft² |
|---|---|---|
| Bedroom 4 | 12x10 | 144 ft² |
| Amusement Room | 26x17 | 676 ft² |
| Laundry | 8x7 | 64 ft² |
| Bar/Wet Bar Room | 15x12 | 225 ft² |
| Patio | 26x23 | 676 ft² |
LOT
Acres: N/A
Lot Size Dim.: 57x165x146x217
Longitude: 44.733
Latitude: -93.3542
Zoning: Residential-Single Family
FINANCIAL & TAXES
Tax year: 2023
Tax annual amount: $5,730
MISCELLANEOUS
Fuel System: N/A
Sewer System: City Sewer/Connected
Water System: City Water/Connected
ADITIONAL INFORMATION
MLS#: NST7227793
Listing Brokerage: Coldwell Banker Burnet

ID: 1933007
Published: December 31, 1969
Last Update: May 18, 2023
Views: 59


