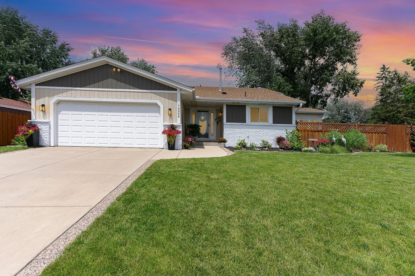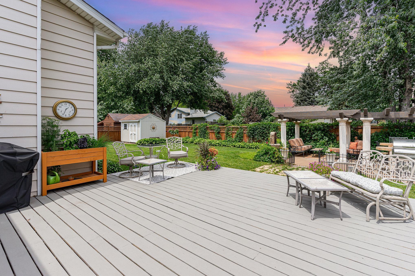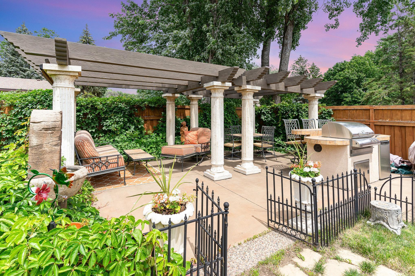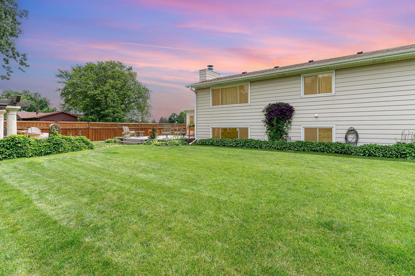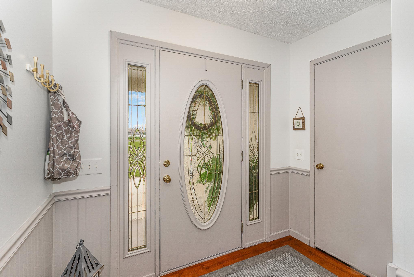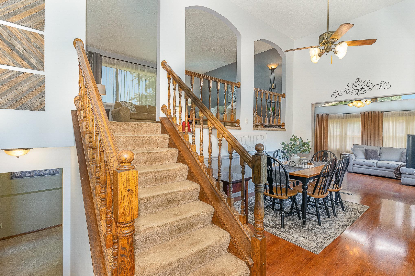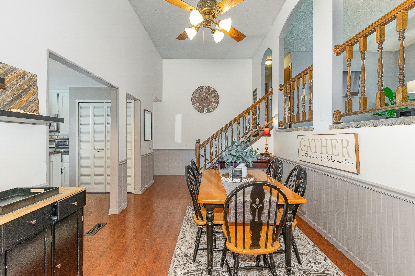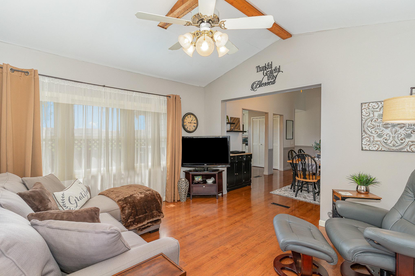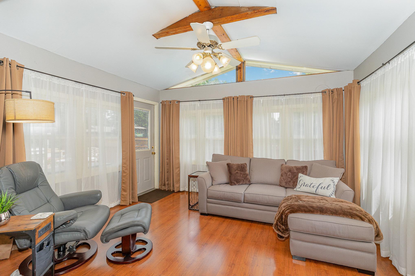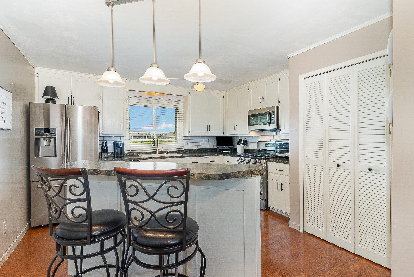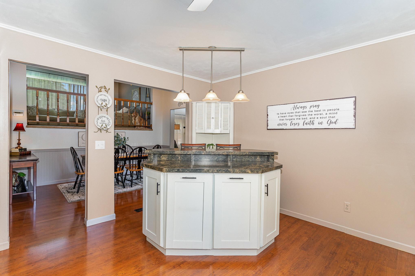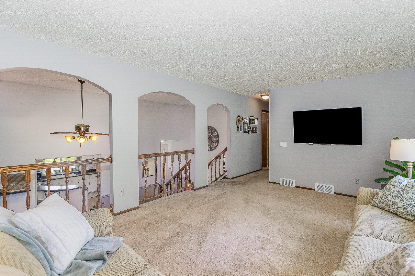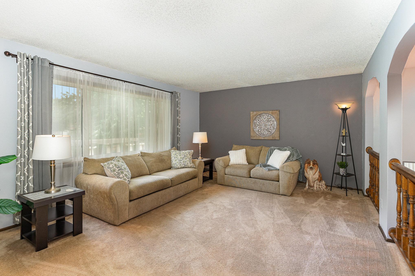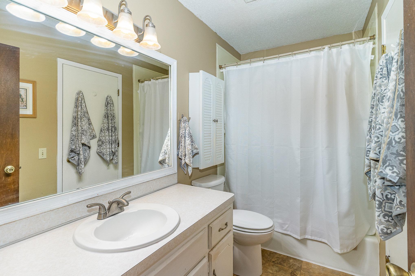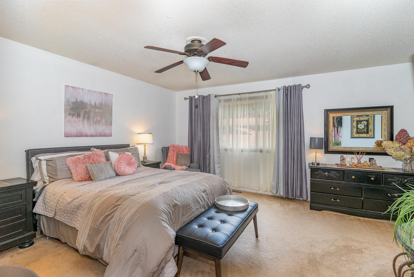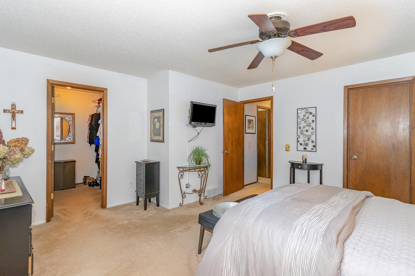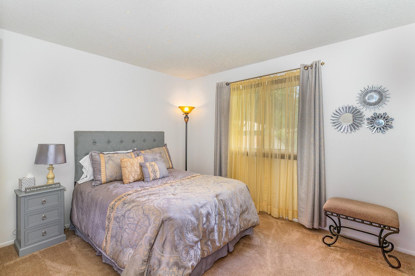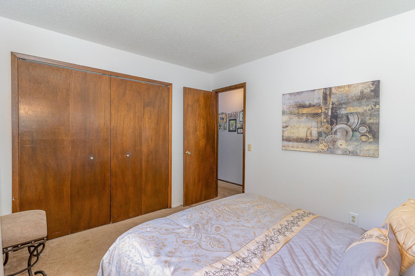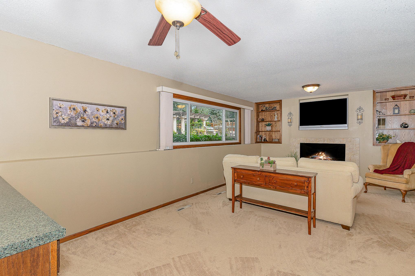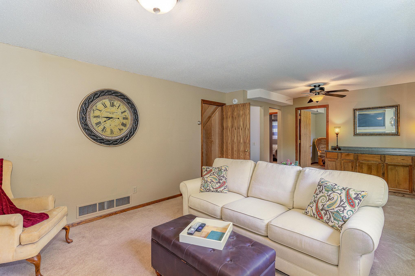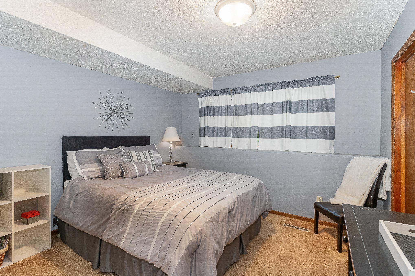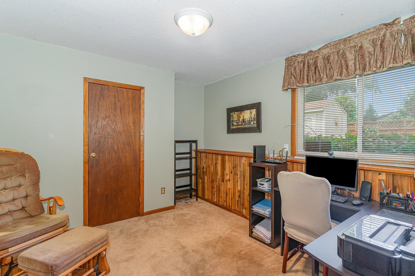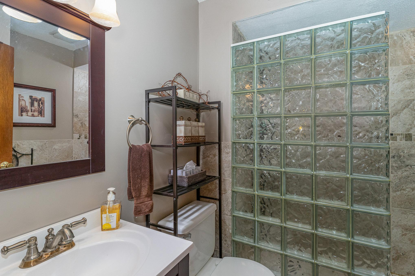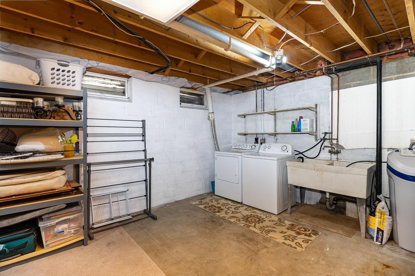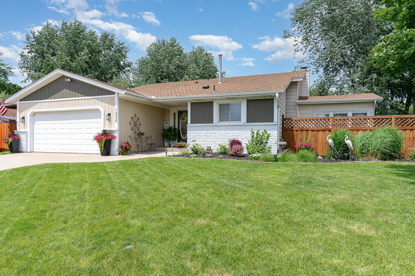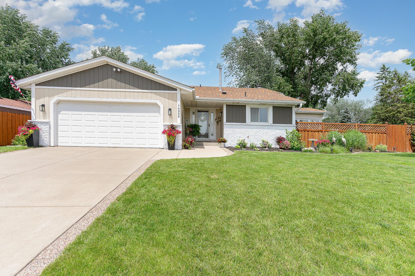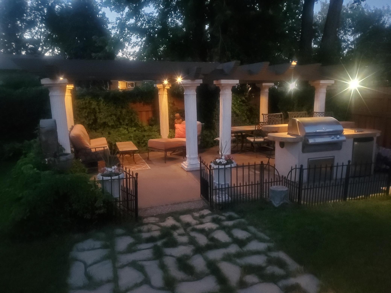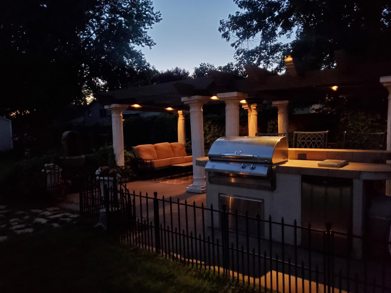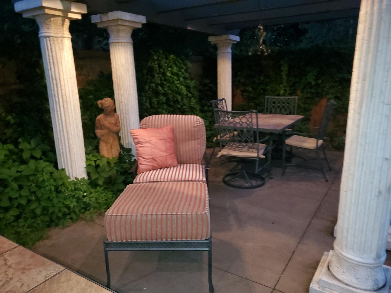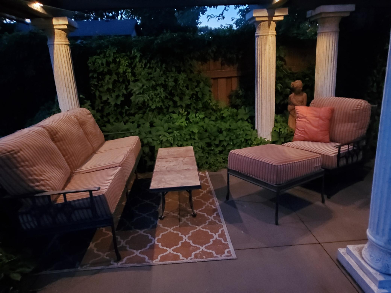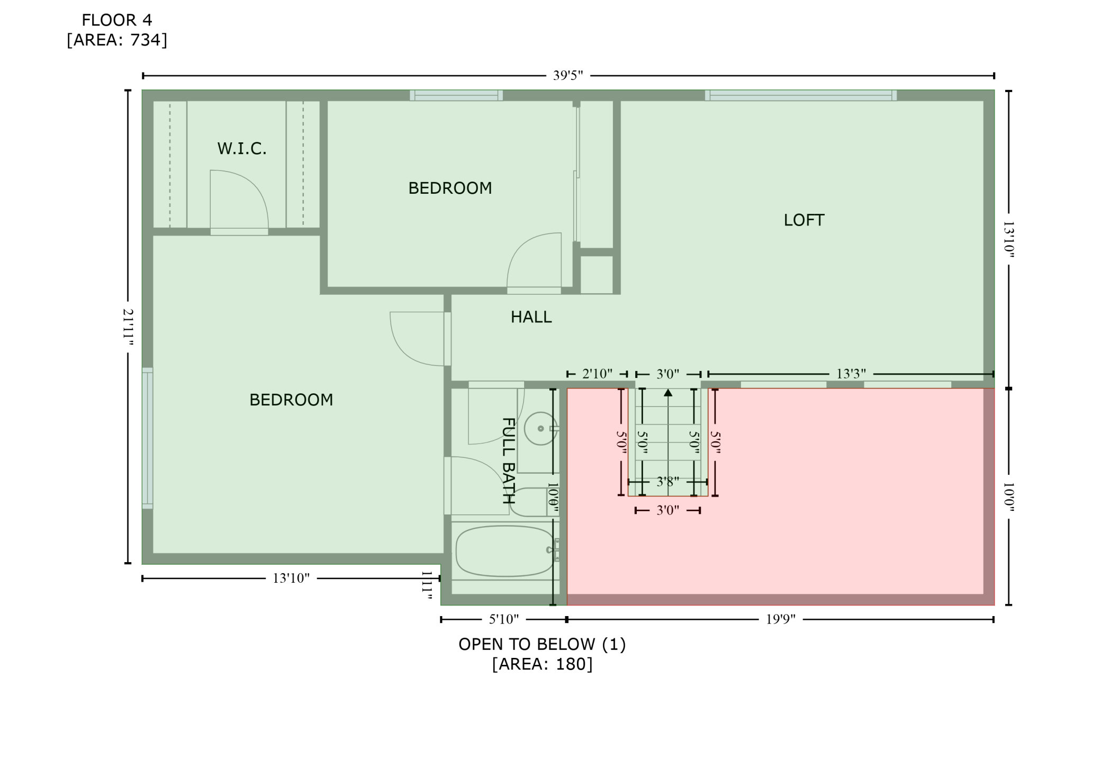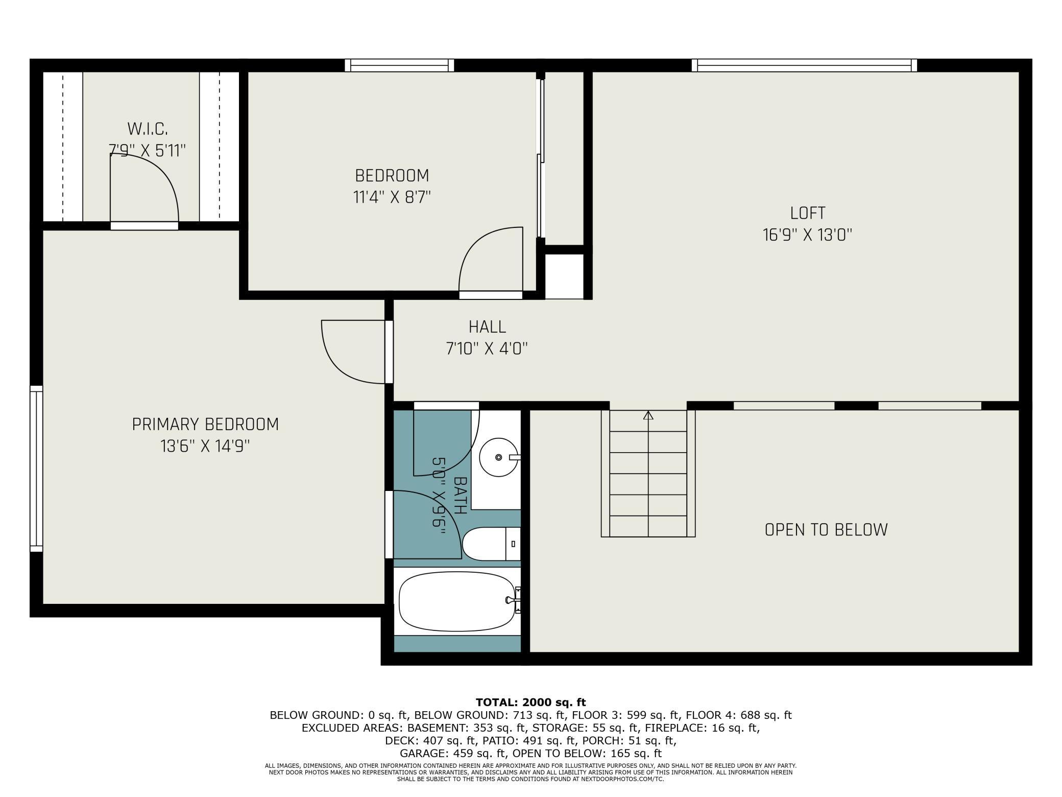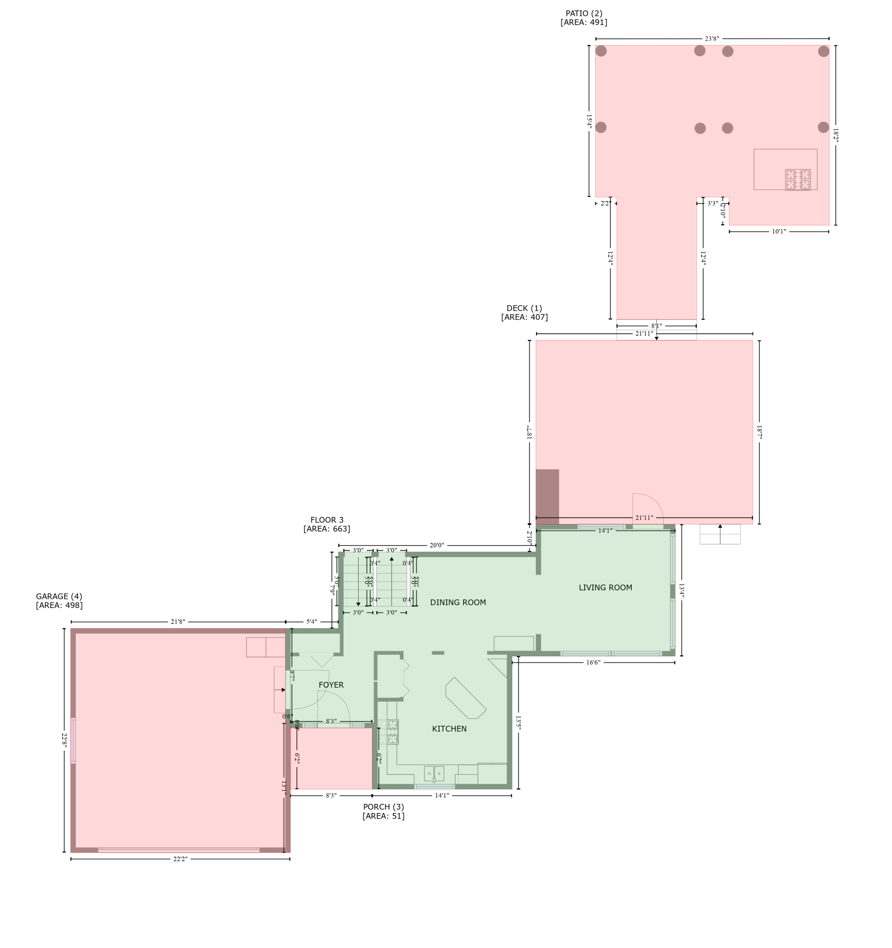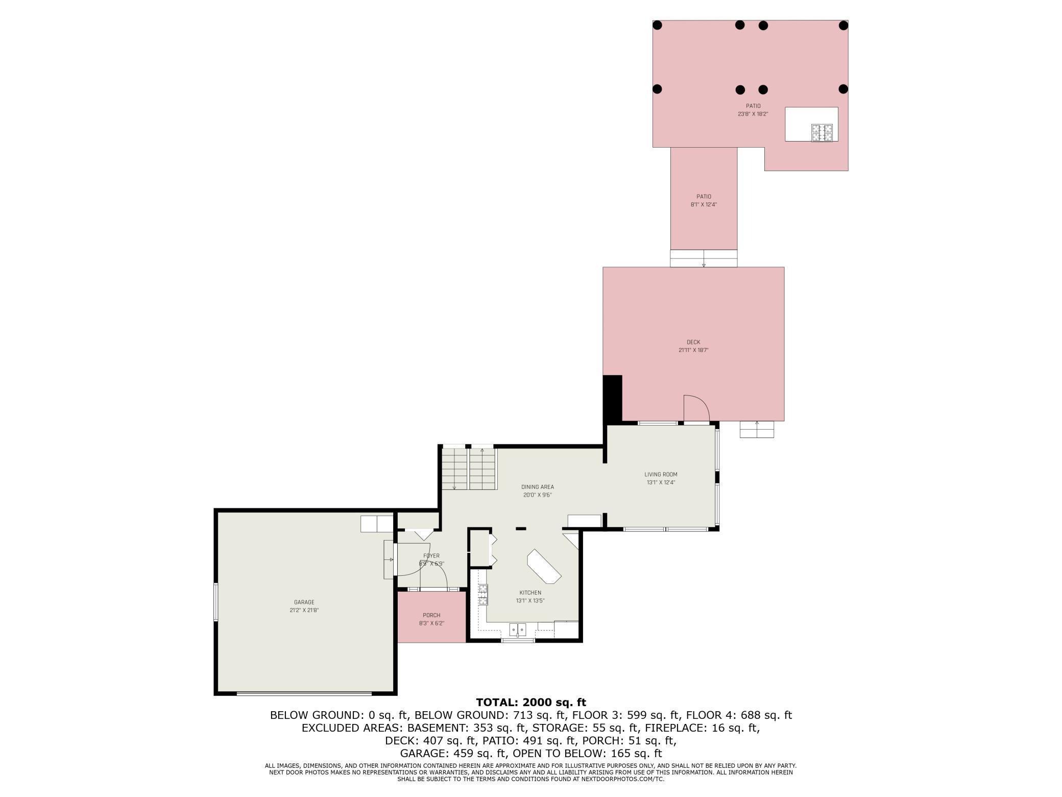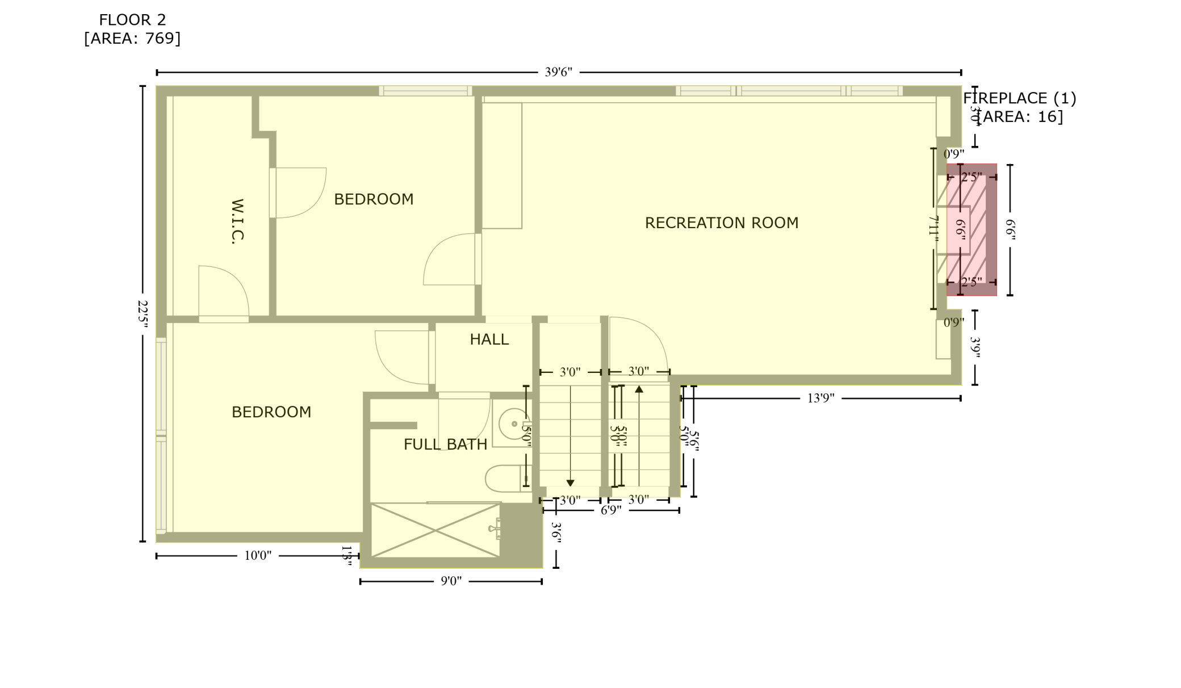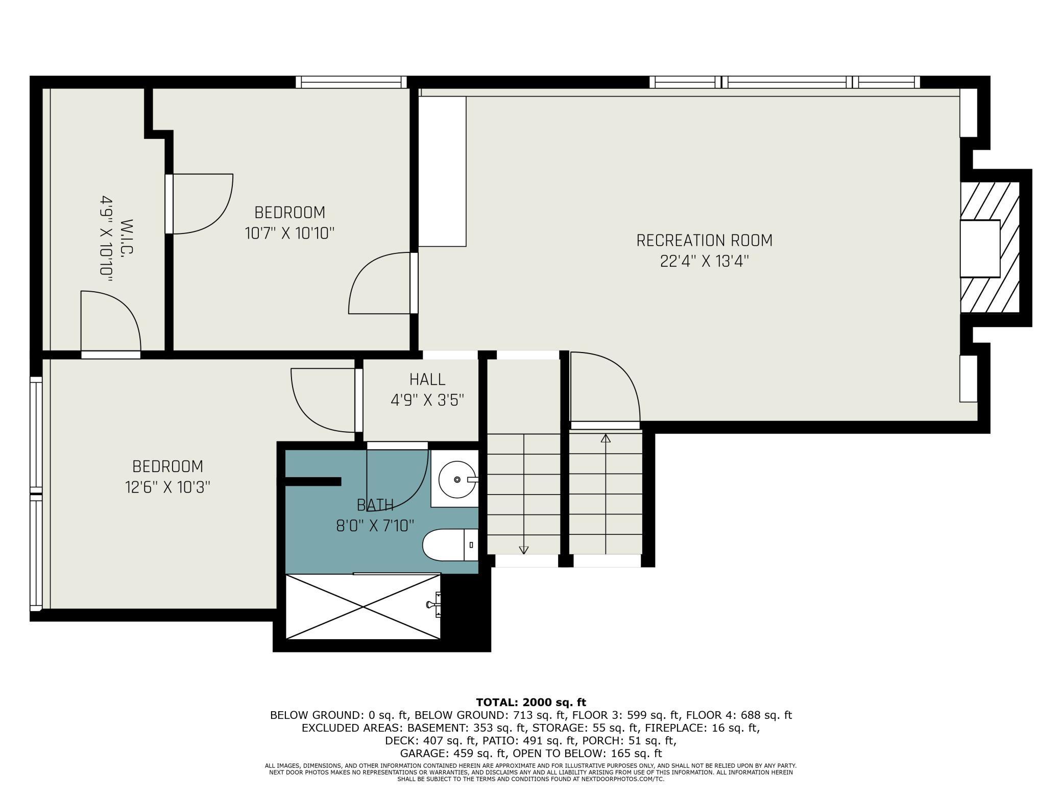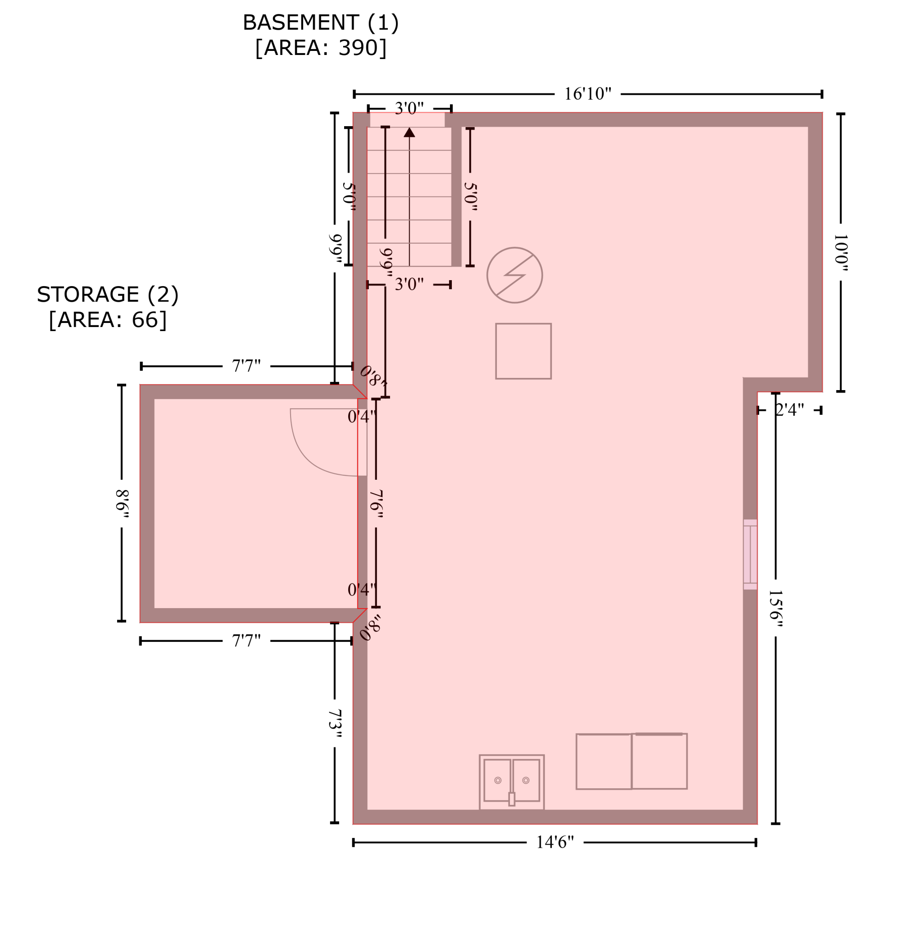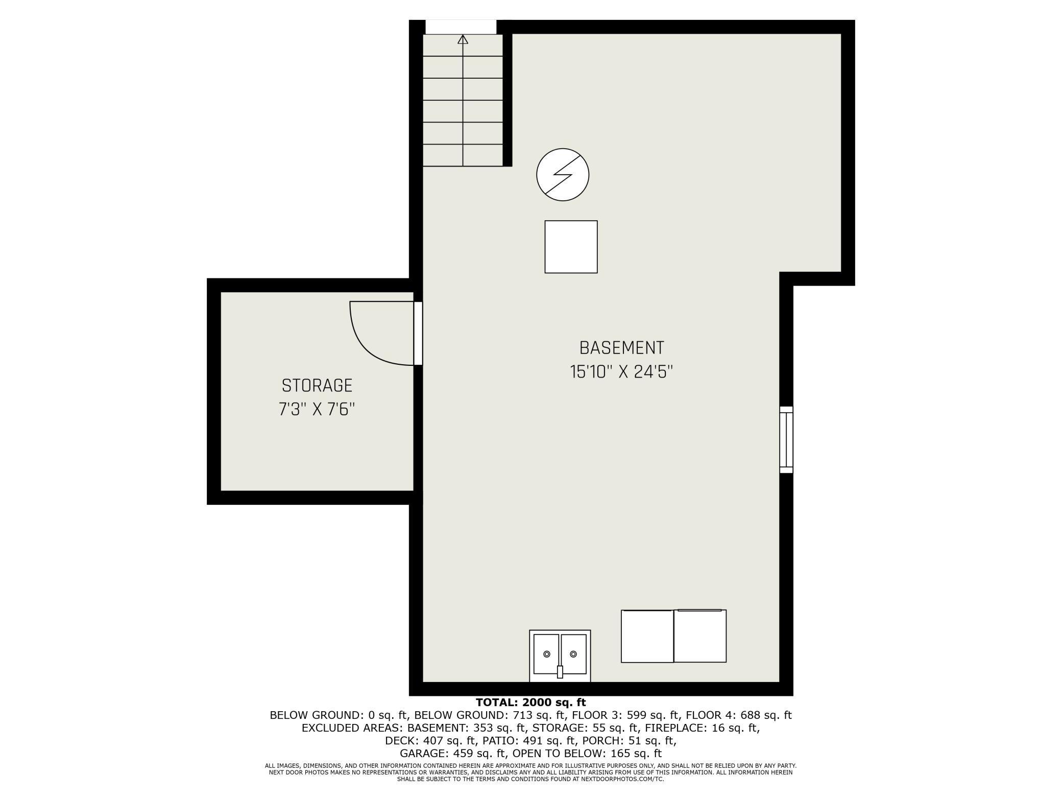14926 ECHO WAY
14926 Echo Way, Saint Paul (Apple Valley), 55124, MN
-
Price: $400,000
-
Status type: For Sale
-
Neighborhood: Diamond Path 4th Add
Bedrooms: 4
Property Size :2000
-
Listing Agent: NST14003,NST60731
-
Property type : Single Family Residence
-
Zip code: 55124
-
Street: 14926 Echo Way
-
Street: 14926 Echo Way
Bathrooms: 2
Year: 1979
Listing Brokerage: Keller Williams Classic Realty
FEATURES
- Range
- Refrigerator
- Washer
- Dryer
- Microwave
- Dishwasher
- Water Softener Owned
- Disposal
- Gas Water Heater
- Stainless Steel Appliances
DETAILS
Welcome to beautiful Apple Valley! This well cared for home (2nd owner) sits on a premium corner lot with an amazing Mediterranean outdoor living space! You'll appreciate the large deck & private backyard with cedar fence + the look and feel of the patio space - which includes a pergola, grill, fridge, stereo, and lights (also wired for TV)! The outdoor living space flows nicely to the inside by way of the 4-season porch ("2nd living room") - and then to the dining room & kitchen. The upper level includes the living room/loft, a large primary bedroom with walk-in closet & walk-thru bathroom + 2nd bedroom. The lower level offers a nicely sized family/rec room, updated 3/4 bathroom, plus bedrooms #3 & 4. The large basement includes laundry & utility areas, along with a bonus pantry/storage room! The home is also located in a high-demand neighborhood within the award-winning School District 196 (Eastview High School), and close to many stores, restaurants, parks, and trails. Take a short walk north to Delaney Park (hockey, pickleball/tennis, baseball, basketball, playground), or hop on the nearby paved trail system for miles of walking, blading, or biking. Come see why this is the best value in Apple Valley under $450K. Hurry, it won't last long!
INTERIOR
Bedrooms: 4
Fin ft² / Living Area: 2000 ft²
Below Ground Living: 713ft²
Bathrooms: 2
Above Ground Living: 1287ft²
-
Basement Details: Drain Tiled, Storage Space, Sump Pump, Unfinished,
Appliances Included:
-
- Range
- Refrigerator
- Washer
- Dryer
- Microwave
- Dishwasher
- Water Softener Owned
- Disposal
- Gas Water Heater
- Stainless Steel Appliances
EXTERIOR
Air Conditioning: Central Air
Garage Spaces: 2
Construction Materials: N/A
Foundation Size: 858ft²
Unit Amenities:
-
- Patio
- Kitchen Window
- Deck
- Porch
- Natural Woodwork
- Ceiling Fan(s)
- Walk-In Closet
- In-Ground Sprinkler
- Cable
- Kitchen Center Island
- Primary Bedroom Walk-In Closet
Heating System:
-
- Forced Air
ROOMS
| Main | Size | ft² |
|---|---|---|
| Kitchen | 14x13 | 196 ft² |
| Dining Room | 12x10 | 144 ft² |
| Four Season Porch | 13x12 | 169 ft² |
| Foyer | 8x7 | 64 ft² |
| Deck | 20x19 | 400 ft² |
| Upper | Size | ft² |
|---|---|---|
| Living Room | 17x13 | 289 ft² |
| Bedroom 1 | 15x14 | 225 ft² |
| Bedroom 2 | 11x10 | 121 ft² |
| Lower | Size | ft² |
|---|---|---|
| Bedroom 3 | 11x11 | 121 ft² |
| Bedroom 4 | 12x11 | 144 ft² |
| Family Room | 22x13 | 484 ft² |
| Basement | Size | ft² |
|---|---|---|
| Laundry | 23x13 | 529 ft² |
LOT
Acres: N/A
Lot Size Dim.: 120x86
Longitude: 44.7327
Latitude: -93.168
Zoning: Residential-Single Family
FINANCIAL & TAXES
Tax year: 2024
Tax annual amount: $4,264
MISCELLANEOUS
Fuel System: N/A
Sewer System: City Sewer/Connected
Water System: City Water/Connected
ADITIONAL INFORMATION
MLS#: NST7608213
Listing Brokerage: Keller Williams Classic Realty

ID: 3445586
Published: October 11, 2024
Last Update: October 11, 2024
Views: 30


