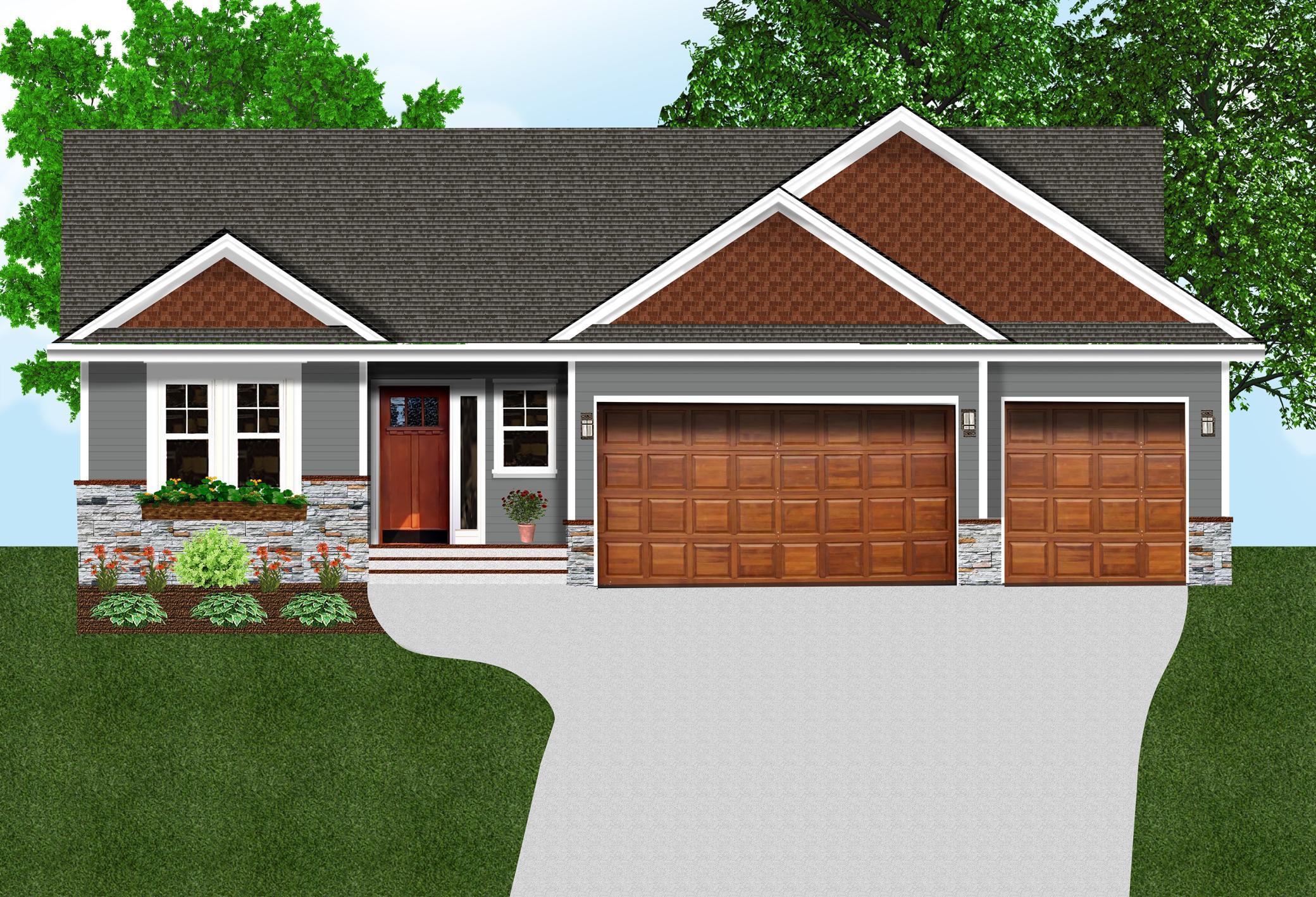14940 142ND AVENUE
14940 142nd Avenue, Dayton, 55327, MN
-
Price: $679,900
-
Status type: For Sale
-
City: Dayton
-
Neighborhood: Diamond View Estates 2nd Add
Bedrooms: 4
Property Size :3006
-
Listing Agent: NST16570,NST43526
-
Property type : Single Family Residence
-
Zip code: 55327
-
Street: 14940 142nd Avenue
-
Street: 14940 142nd Avenue
Bathrooms: 3
Year: 2022
Listing Brokerage: Edina Realty, Inc.
FEATURES
- Range
- Refrigerator
- Washer
- Dryer
- Microwave
- Dishwasher
- Disposal
- Air-To-Air Exchanger
DETAILS
Regency Homes "The Oriole" floorplan.. live in esteemed Diamond View Estates in Dayton. Owners will love the attention to detail, 2br up, 2 br down rambler with great room concept on main floor. Well appointed with today's sought after finishes, luxury vinyl flooring, quartz countertops, spacious inviting kitchen with walk-in pantry. Lower level walk-out will be finished with walk-up wet bar, 3/4 bath and 2 bedrooms.
INTERIOR
Bedrooms: 4
Fin ft² / Living Area: 3006 ft²
Below Ground Living: 1384ft²
Bathrooms: 3
Above Ground Living: 1622ft²
-
Basement Details: Walkout, Full, Finished, Drainage System, Daylight/Lookout Windows, Concrete,
Appliances Included:
-
- Range
- Refrigerator
- Washer
- Dryer
- Microwave
- Dishwasher
- Disposal
- Air-To-Air Exchanger
EXTERIOR
Air Conditioning: Central Air
Garage Spaces: 3
Construction Materials: N/A
Foundation Size: 1622ft²
Unit Amenities:
-
- Kitchen Window
- Walk-In Closet
- Main Floor Master Bedroom
- Kitchen Center Island
- Master Bedroom Walk-In Closet
Heating System:
-
- Forced Air
- Fireplace(s)
ROOMS
| Main | Size | ft² |
|---|---|---|
| Living Room | 18x16 | 324 ft² |
| Dining Room | 13x12 | 169 ft² |
| Kitchen | 13x17 | 169 ft² |
| Bedroom 1 | 14x14 | 196 ft² |
| Bedroom 2 | 13x12 | 169 ft² |
| Lower | Size | ft² |
|---|---|---|
| Family Room | 31x17 | 961 ft² |
| Bedroom 3 | 12x12 | 144 ft² |
| Bedroom 4 | 14x12 | 196 ft² |
LOT
Acres: N/A
Lot Size Dim.: 73x135x86x146
Longitude: 45.2108
Latitude: -93.4711
Zoning: Residential-Single Family
FINANCIAL & TAXES
Tax year: 2022
Tax annual amount: $905
MISCELLANEOUS
Fuel System: N/A
Sewer System: City Sewer/Connected
Water System: City Water/Connected
ADITIONAL INFORMATION
MLS#: NST6198386
Listing Brokerage: Edina Realty, Inc.






