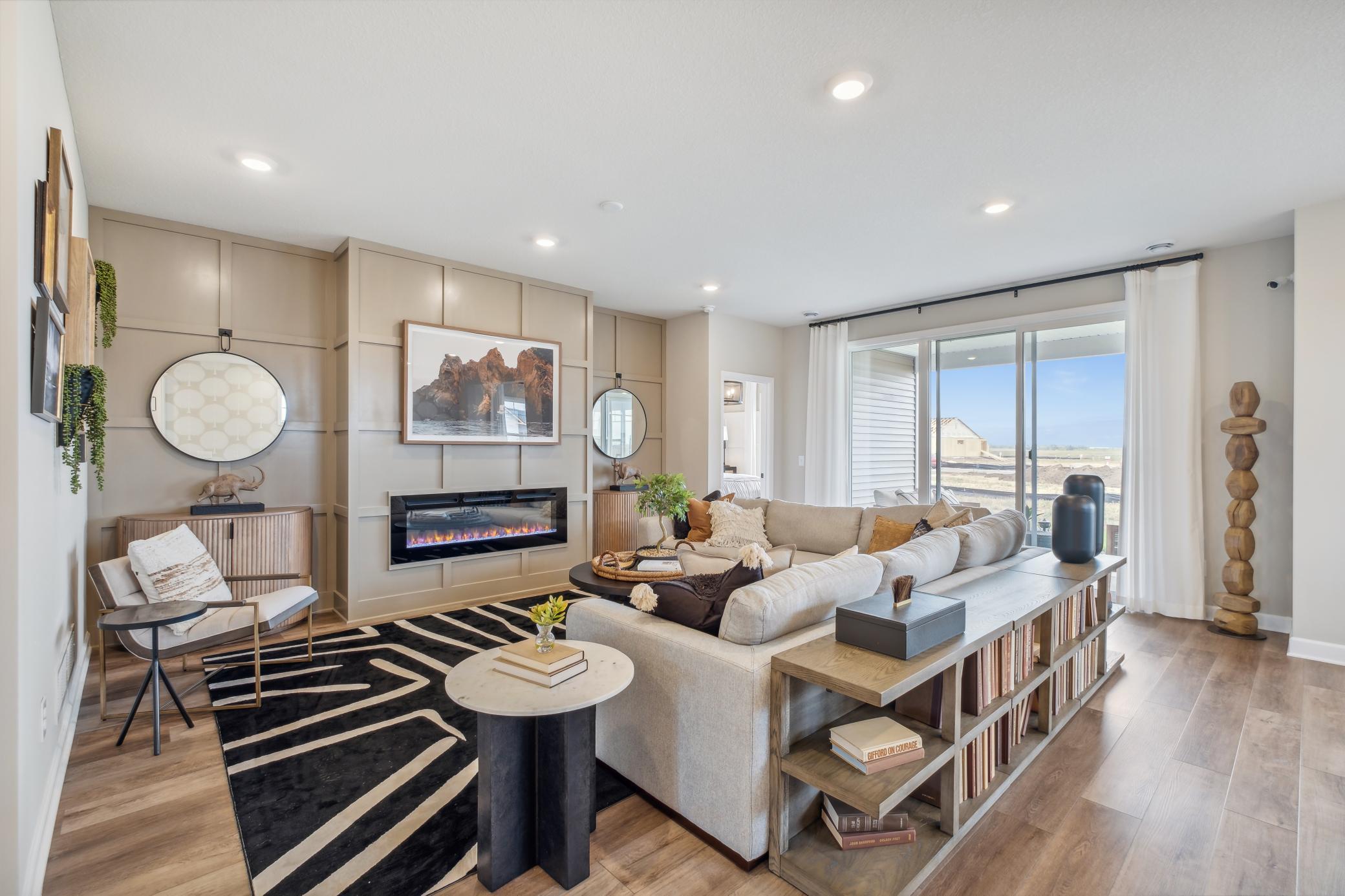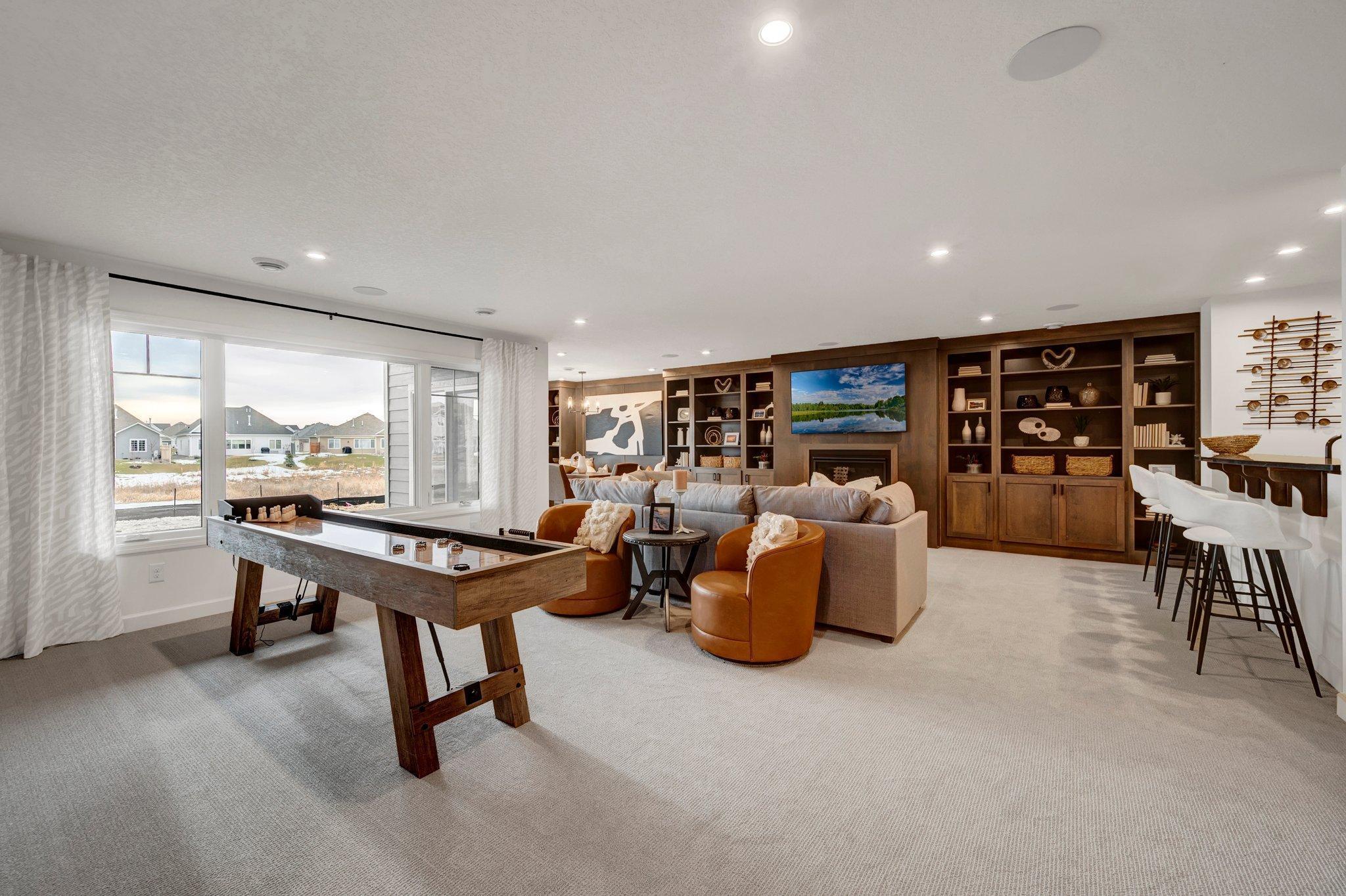14942 ARTAINE TRAIL
14942 Artaine Trail, Rosemount, 55068, MN
-
Price: $660,000
-
Status type: For Sale
-
City: Rosemount
-
Neighborhood: Amber Fields Fourth Add
Bedrooms: 3
Property Size :3192
-
Listing Agent: NST13437,NST99302
-
Property type : Single Family Residence
-
Zip code: 55068
-
Street: 14942 Artaine Trail
-
Street: 14942 Artaine Trail
Bathrooms: 3
Year: 2024
Listing Brokerage: Hans Hagen Homes, Inc.
FEATURES
- Refrigerator
- Dishwasher
- Cooktop
- Wall Oven
- Air-To-Air Exchanger
- Gas Water Heater
DETAILS
Welcome home to the ever-popular Sycamore II plan featuring 3,190 finished square feet which includes the morning room, covered patio, and of course, finished lower level which is situated on a walk-out lot. Entering the home, you are instantly greeted by the expansive lay-out. The kitchen, dining, family room, and morning area neatly adjacent to one another making day-to-day living and entertaining convenient and luxurious. Spacious kitchen island is complimented by GE Stainless Steel appliances, walk-in pantry, and stunning accents making this gourmet kitchen a joy to use. Spend your late afternoons relaxing in the morning room and step out onto the covered deck on those warm summer evenings, taking in the beauty and charm of the great outdoors. Owner’s suite borders the main living area and will quickly become your private zone to relax paired with the spa like en-suite showcasing double sink vanity, ceramic tiled shower, and roomy walk-in closet. Finished walk-out lower level is great for those unexpected overnight guests to enjoy and have the privacy they desire. Enjoy hassle-free parking in the 2.5 car garage where you have ample room for your vehicles along with storage space. This property suits a range of lifestyles, from growing families to young professionals or those looking to downsize.
INTERIOR
Bedrooms: 3
Fin ft² / Living Area: 3192 ft²
Below Ground Living: 1301ft²
Bathrooms: 3
Above Ground Living: 1891ft²
-
Basement Details: Finished, Full,
Appliances Included:
-
- Refrigerator
- Dishwasher
- Cooktop
- Wall Oven
- Air-To-Air Exchanger
- Gas Water Heater
EXTERIOR
Air Conditioning: Central Air
Garage Spaces: 3
Construction Materials: N/A
Foundation Size: 1891ft²
Unit Amenities:
-
Heating System:
-
- Forced Air
- Fireplace(s)
ROOMS
| Main | Size | ft² |
|---|---|---|
| Bedroom 2 | 12x12 | 144 ft² |
| Kitchen | 13 x 13 | 169 ft² |
| Informal Dining Room | 11x15 | 121 ft² |
| Sun Room | 12 x 12 | 144 ft² |
| Family Room | 16x20 | 256 ft² |
| Bedroom 1 | 15 x 13 | 225 ft² |
| Lower | Size | ft² |
|---|---|---|
| Recreation Room | 25x27 | 625 ft² |
| Bedroom 3 | 11x16 | 121 ft² |
LOT
Acres: N/A
Lot Size Dim.: 50x120x50x120
Longitude: 44.7367
Latitude: -93.0954
Zoning: Residential-Single Family
FINANCIAL & TAXES
Tax year: 2024
Tax annual amount: $1,348
MISCELLANEOUS
Fuel System: N/A
Sewer System: City Sewer/Connected
Water System: City Water/Connected
ADITIONAL INFORMATION
MLS#: NST7642543
Listing Brokerage: Hans Hagen Homes, Inc.

ID: 3396894
Published: September 01, 2024
Last Update: September 01, 2024
Views: 45
















