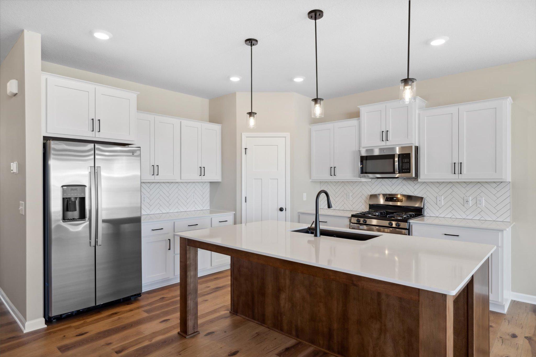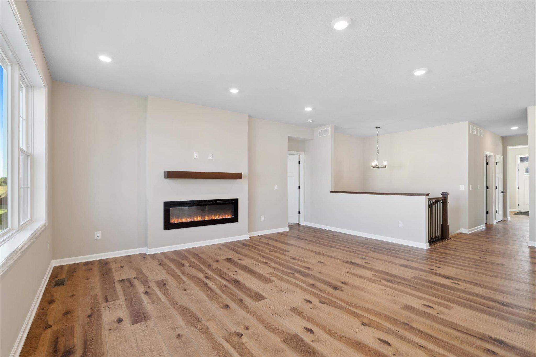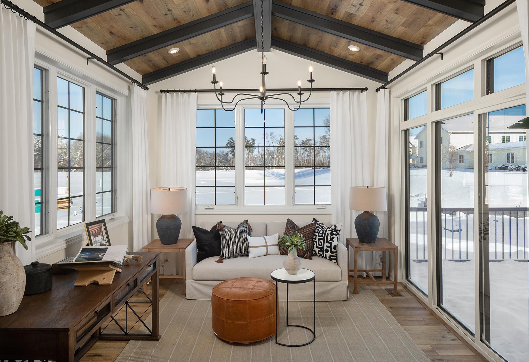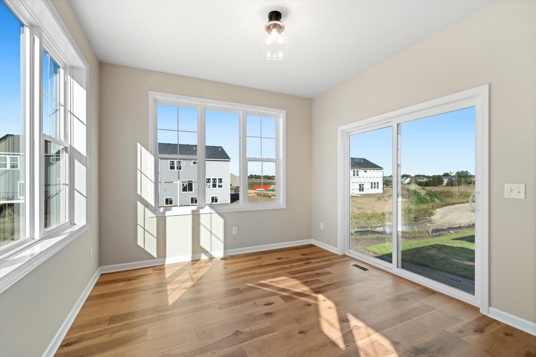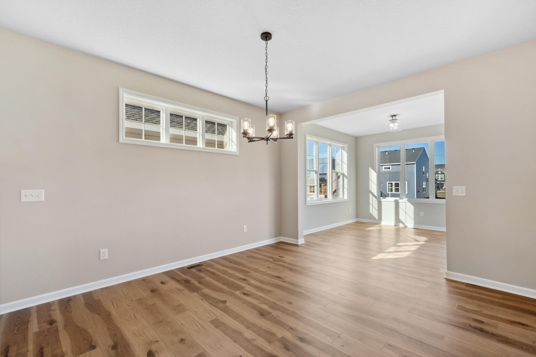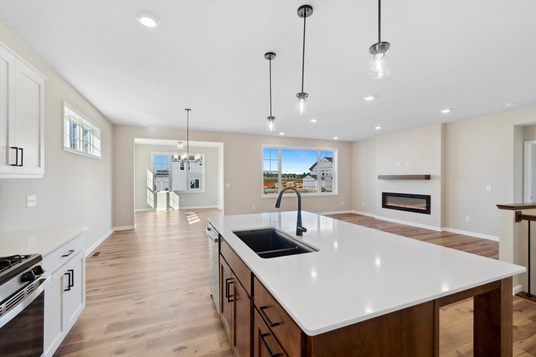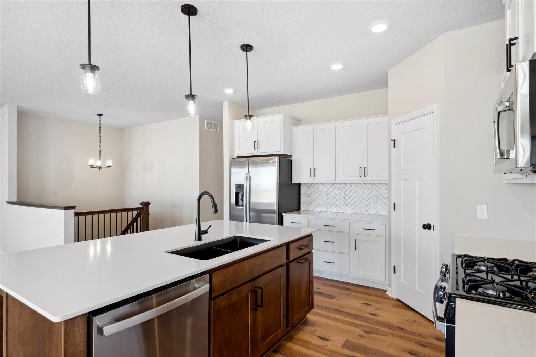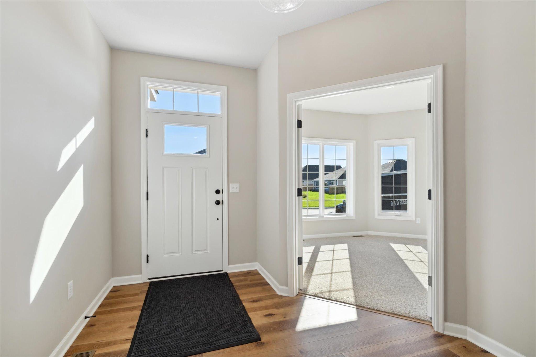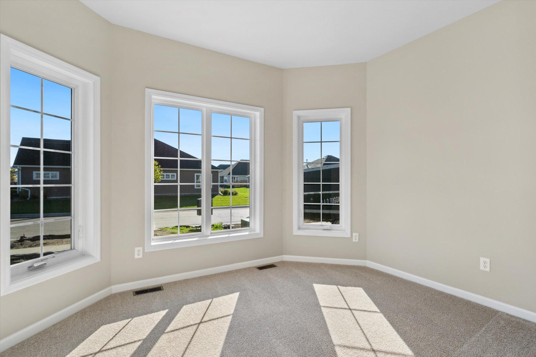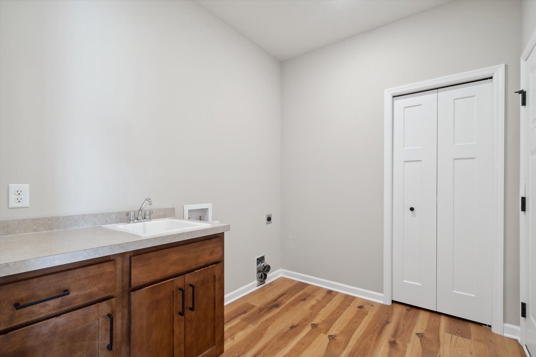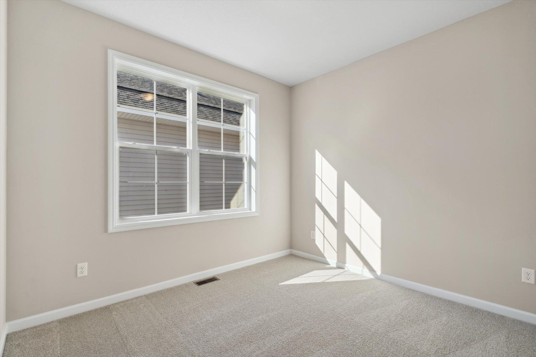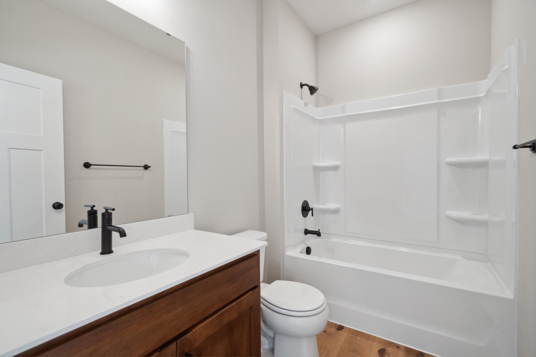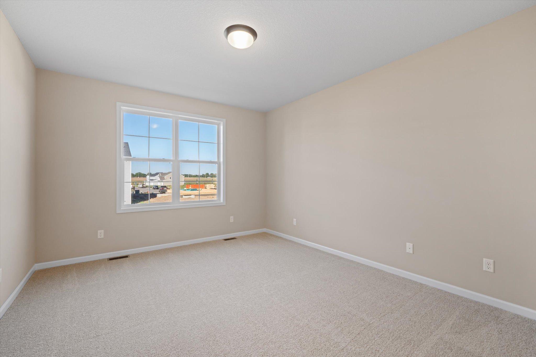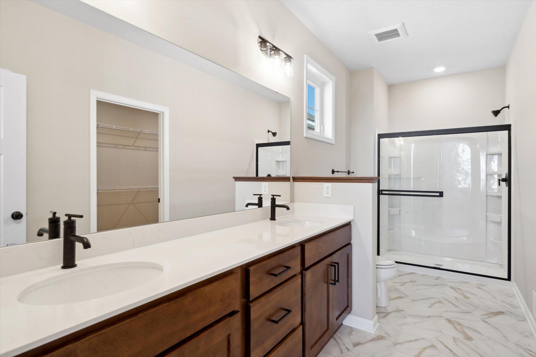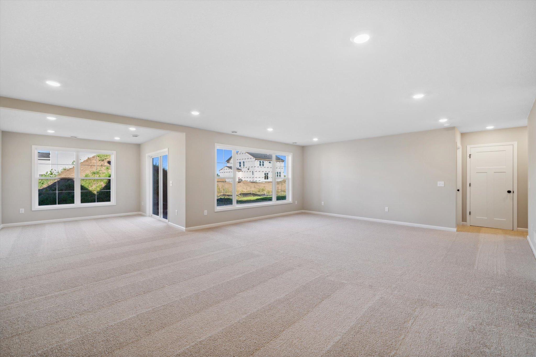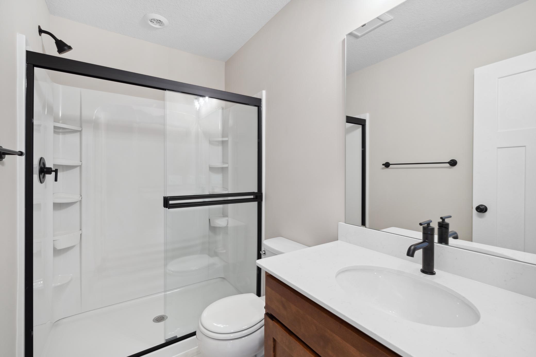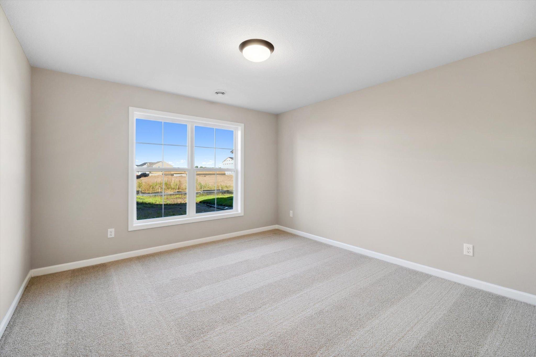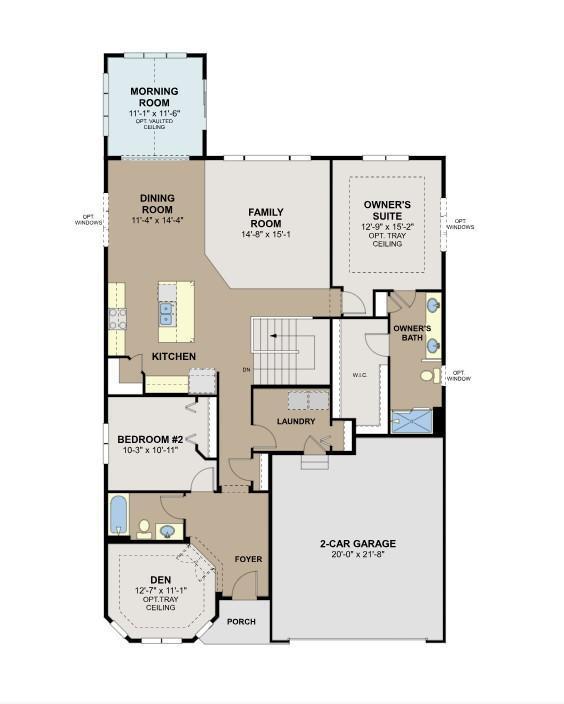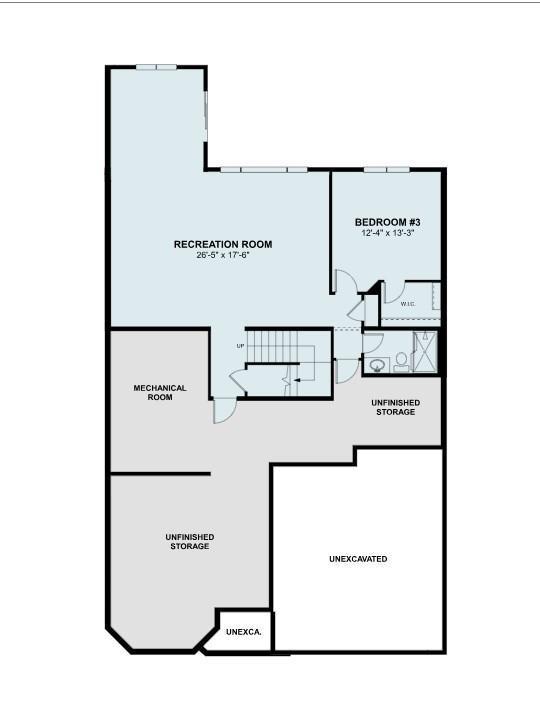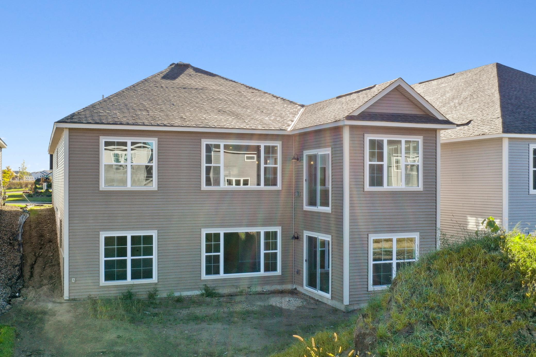14946 ARTAINE TRAIL
14946 Artaine Trail, Rosemount, 55068, MN
-
Price: $610,000
-
Status type: For Sale
-
City: Rosemount
-
Neighborhood: Amber Fields Fourth Add
Bedrooms: 3
Property Size :2976
-
Listing Agent: NST13437,NST99302
-
Property type : Single Family Residence
-
Zip code: 55068
-
Street: 14946 Artaine Trail
-
Street: 14946 Artaine Trail
Bathrooms: 3
Year: 2024
Listing Brokerage: Hans Hagen Homes, Inc.
FEATURES
- Range
- Refrigerator
- Microwave
- Dishwasher
- Air-To-Air Exchanger
- Gas Water Heater
DETAILS
Expansive main level features den, 2-bedrooms, 2-bathrooms, along with the highly sought-after morning room. The lovely Grayson plan boasts 2,976 finished square feet which includes finished lower level walk-out. Gourmet kitchen comes complete with GE Stainless-Steel appliances, large center island making meal prep easy, along with plenty of space in the walk-in pantry for all your supplies. Adjacent to the kitchen is the dining area, family room, and morning room. The morning room will become a fan favorite to relax and catch the afternoon sun. Owner’s suite located off the family room offers privacy along with en-suite showcasing double sink vanity, ceramic tiled shower, and generous walk-in closet. Situated on a walk-out lot gives way to the lower level having the desired natural light streaming in from the windows and sliding glass door. Lower level consists of a generous rec room, bedroom, and bathroom, not to mention additional storage space! The Grayson plan truly has everything you are looking for plus great location. Located in our Amber Fields Community which sits adjacent to walking trails, several parks, and ponds.
INTERIOR
Bedrooms: 3
Fin ft² / Living Area: 2976 ft²
Below Ground Living: 1059ft²
Bathrooms: 3
Above Ground Living: 1917ft²
-
Basement Details: Finished, Walkout,
Appliances Included:
-
- Range
- Refrigerator
- Microwave
- Dishwasher
- Air-To-Air Exchanger
- Gas Water Heater
EXTERIOR
Air Conditioning: Central Air
Garage Spaces: 2
Construction Materials: N/A
Foundation Size: 1917ft²
Unit Amenities:
-
Heating System:
-
- Forced Air
- Fireplace(s)
ROOMS
| Main | Size | ft² |
|---|---|---|
| Den | 11 x 13 | 121 ft² |
| Bedroom 2 | 11 x 13 | 121 ft² |
| Kitchen | 13 x 13 | 169 ft² |
| Informal Dining Room | 14 x 12 | 196 ft² |
| Sun Room | 12 x 12 | 144 ft² |
| Family Room | 15.5 x 14.5 | 222.26 ft² |
| Bedroom 1 | 15 x 13 | 225 ft² |
| Lower | Size | ft² |
|---|---|---|
| Recreation Room | 18 x 26 | 324 ft² |
| Bedroom 3 | 13 x 13 | 169 ft² |
LOT
Acres: N/A
Lot Size Dim.: 50x120x50x120
Longitude: 44.7368
Latitude: -93.0954
Zoning: Residential-Single Family
FINANCIAL & TAXES
Tax year: 2024
Tax annual amount: $1,348
MISCELLANEOUS
Fuel System: N/A
Sewer System: City Sewer/Connected
Water System: City Water/Connected
ADITIONAL INFORMATION
MLS#: NST7642397
Listing Brokerage: Hans Hagen Homes, Inc.

ID: 3368798
Published: September 05, 2024
Last Update: September 05, 2024
Views: 37



