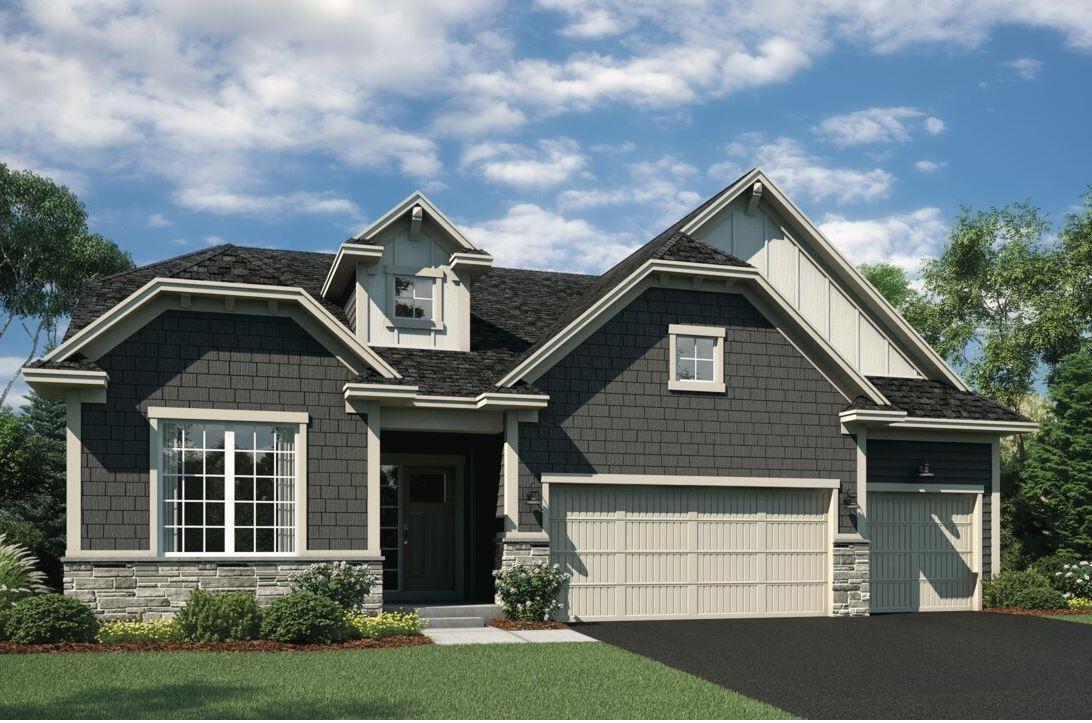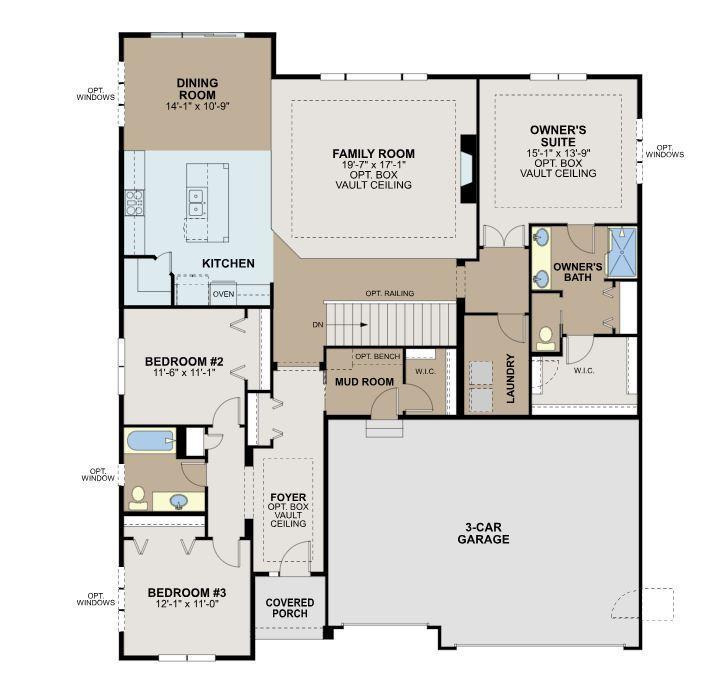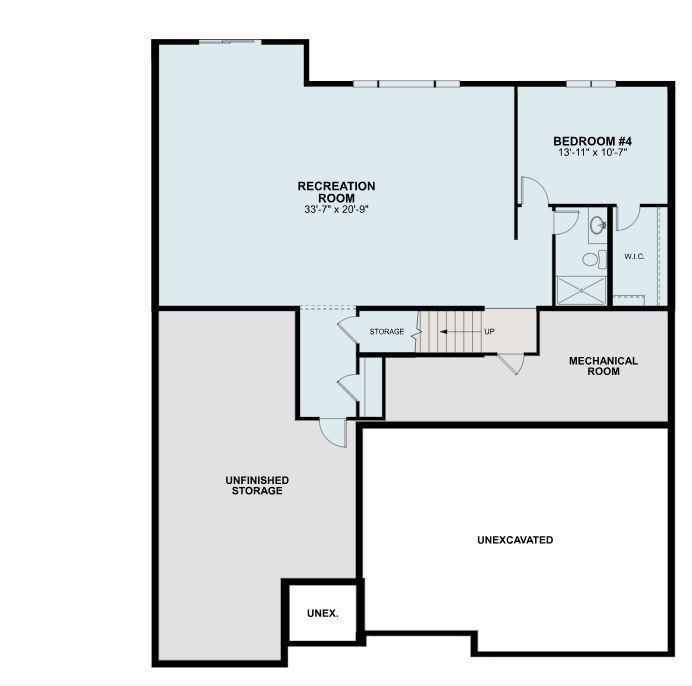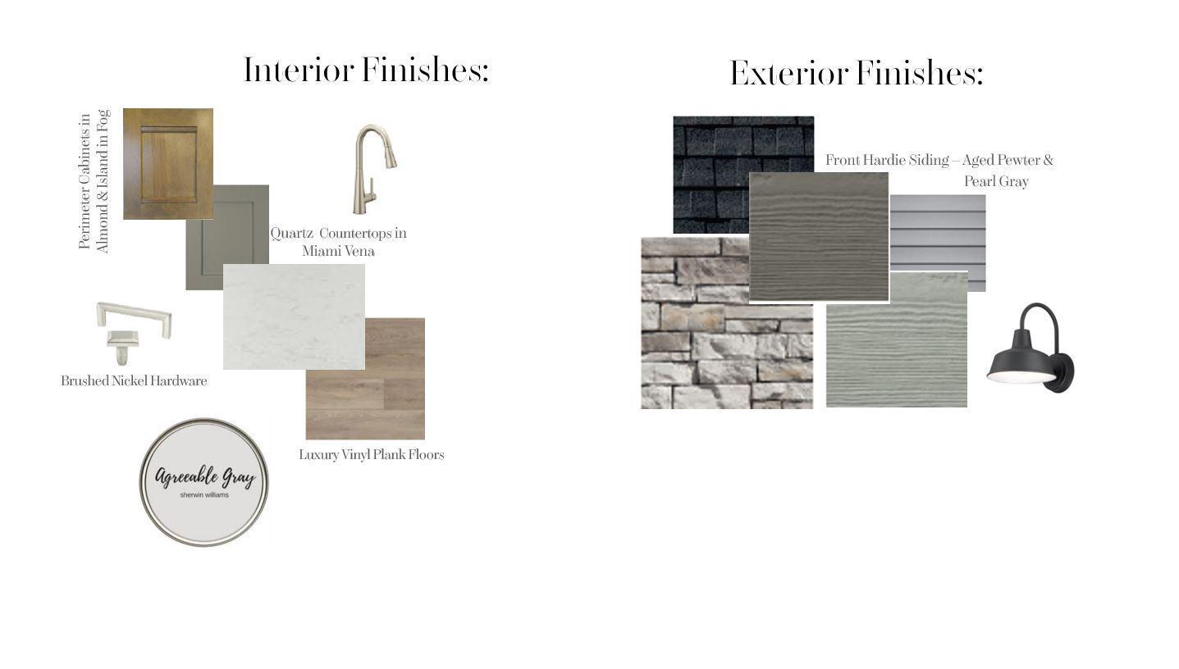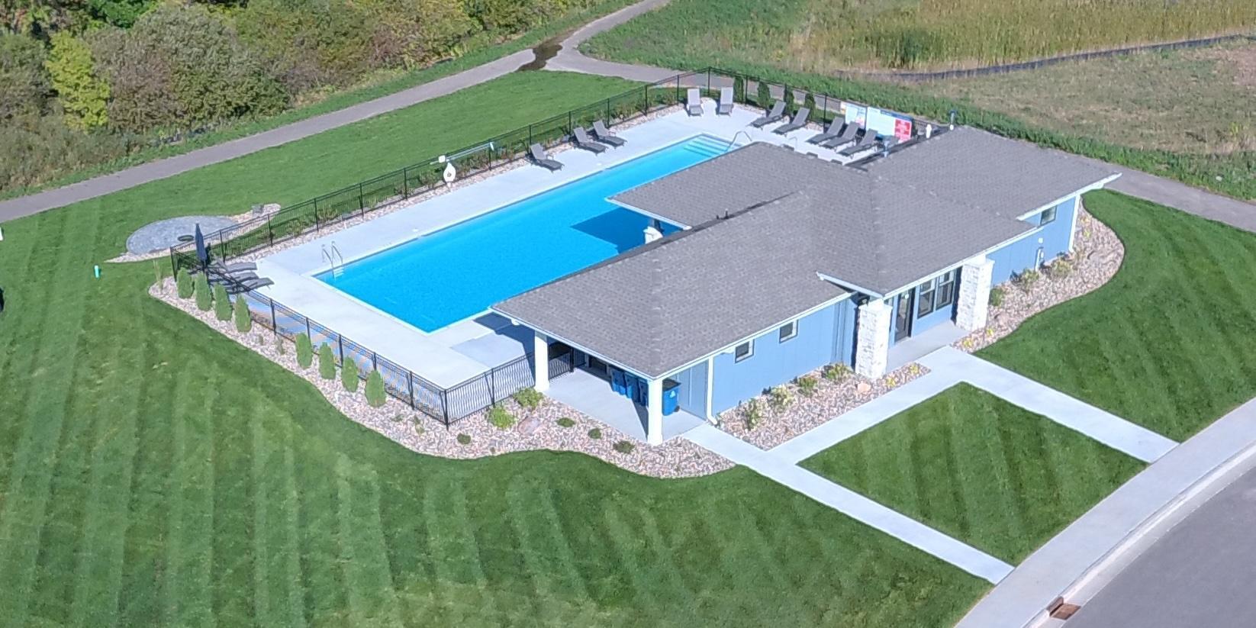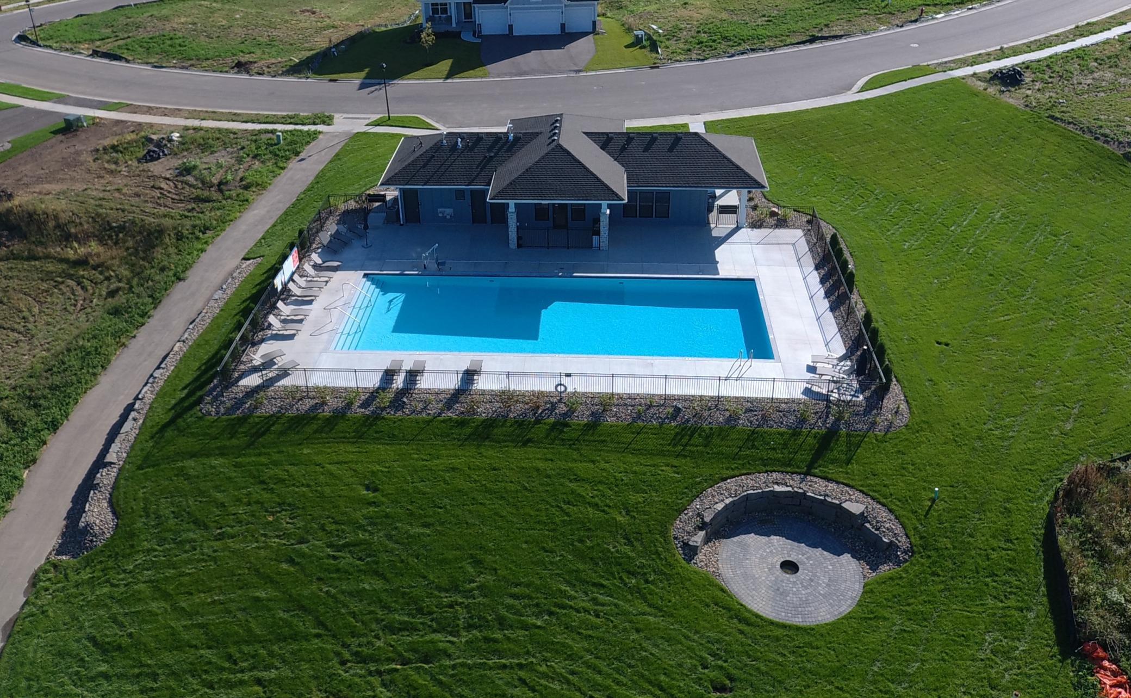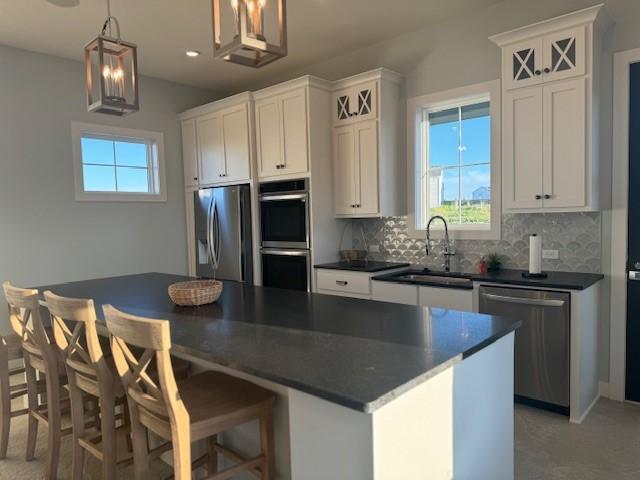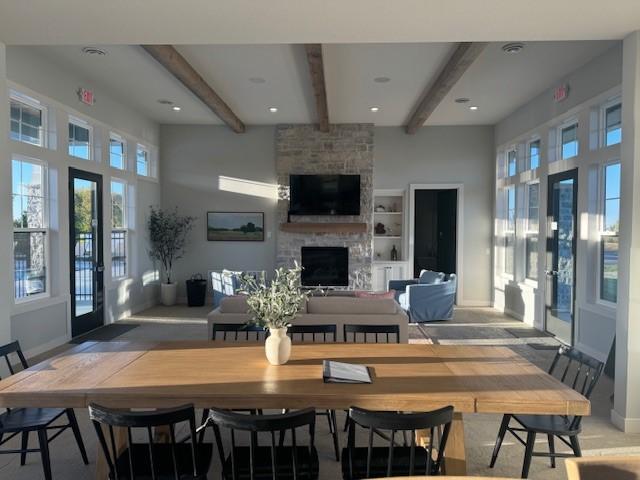14947 144TH AVENUE
14947 144th Avenue, Dayton, 55327, MN
-
Property type : Single Family Residence
-
Zip code: 55327
-
Street: 14947 144th Avenue
-
Street: 14947 144th Avenue
Bathrooms: 3
Year: 2024
Listing Brokerage: Hans Hagen Homes, Inc.
FEATURES
- Refrigerator
- Microwave
- Dishwasher
- Cooktop
- Wall Oven
- Humidifier
- Air-To-Air Exchanger
- Gas Water Heater
- Double Oven
- Stainless Steel Appliances
DETAILS
Welcome to Riverwalk and experience main level living at it's finest! The Amelia sits on a beautiful homesite backing to a mature treeline and boasts over 3,300 finished square feet. The expansive main level includes 3 bedrooms, two bathrooms and a laundry room. The impressive lifestyle kitchen features double wall ovens, gas cooktop, quartz countertops, large island and walk-in pantry. Open concept views to a dining area and 9x8 sliding glass door leading to a future deck. The impressive vaulted family room is anchored by a sleek electric fireplace and large windows filling the space with natural light. A finished lower level offers a large rec room, 4th bedroom and bathroom, perfect for entertaining. The lower level also includes a huge storage area to stay organized. The community of Riverwalk includes a pool/clubhouse, walking trails and nearby city park with pickle ball courts! Estimated completion is mid-November. Stop out to the community to learn more about your new home opportunities!
INTERIOR
Bedrooms: 4
Fin ft² / Living Area: 3388 ft²
Below Ground Living: 1274ft²
Bathrooms: 3
Above Ground Living: 2114ft²
-
Basement Details: Walkout,
Appliances Included:
-
- Refrigerator
- Microwave
- Dishwasher
- Cooktop
- Wall Oven
- Humidifier
- Air-To-Air Exchanger
- Gas Water Heater
- Double Oven
- Stainless Steel Appliances
EXTERIOR
Air Conditioning: Central Air
Garage Spaces: 3
Construction Materials: N/A
Foundation Size: 2114ft²
Unit Amenities:
-
- In-Ground Sprinkler
- Main Floor Primary Bedroom
Heating System:
-
- Forced Air
ROOMS
| Main | Size | ft² |
|---|---|---|
| Bedroom 1 | 15x14 | 225 ft² |
| Bedroom 2 | 12x11 | 144 ft² |
| Bedroom 3 | 12x11 | 144 ft² |
| Family Room | 21x18 | 441 ft² |
| Dining Room | 14x11 | 196 ft² |
| Kitchen | 15x14 | 225 ft² |
| Laundry | 10x6 | 100 ft² |
| Mud Room | 12x6 | 144 ft² |
| Lower | Size | ft² |
|---|---|---|
| Bedroom 4 | 15x11 | 225 ft² |
| Recreation Room | 35x20 | 1225 ft² |
| Storage | 34x13 | 1156 ft² |
LOT
Acres: N/A
Lot Size Dim.: 75x145x75x145
Longitude: 45.2137
Latitude: -93.4708
Zoning: Residential-Single Family
FINANCIAL & TAXES
Tax year: 2024
Tax annual amount: $131
MISCELLANEOUS
Fuel System: N/A
Sewer System: City Sewer/Connected
Water System: City Water/Connected
ADITIONAL INFORMATION
MLS#: NST7655181
Listing Brokerage: Hans Hagen Homes, Inc.

ID: 3451549
Published: September 26, 2024
Last Update: September 26, 2024
Views: 62


