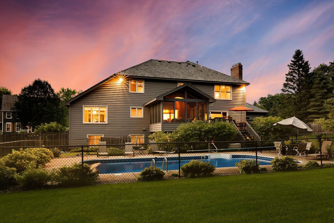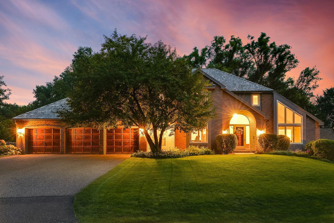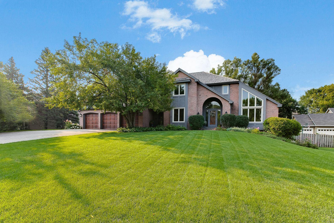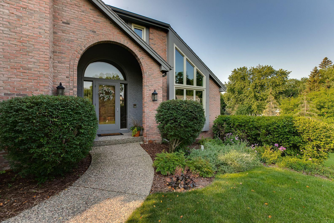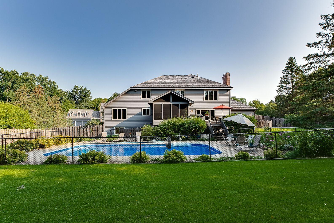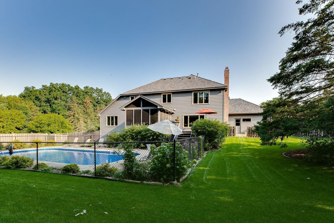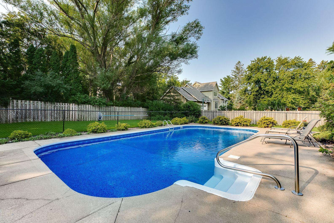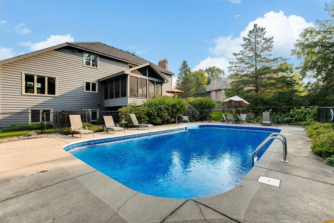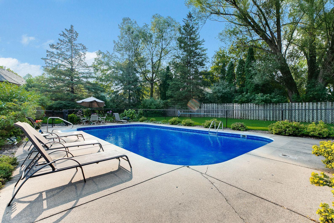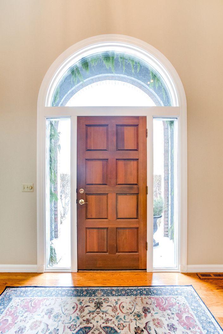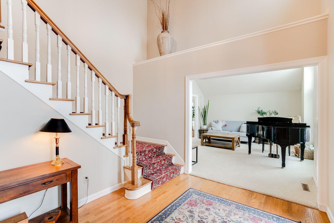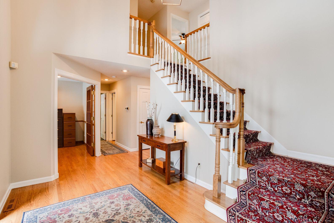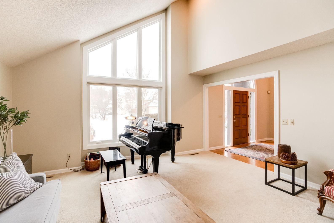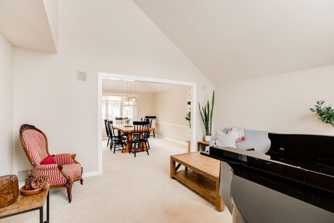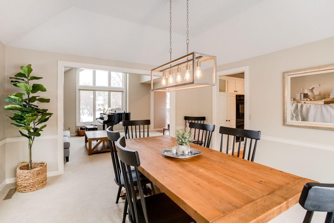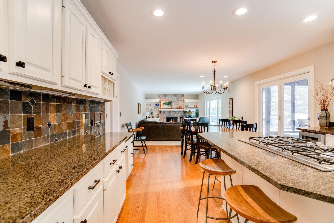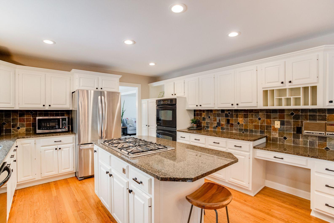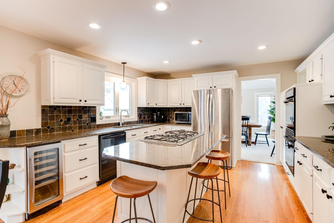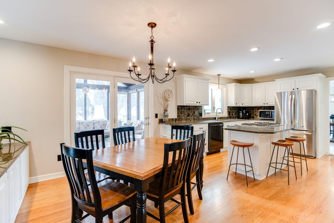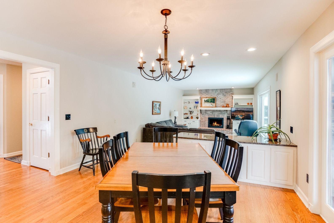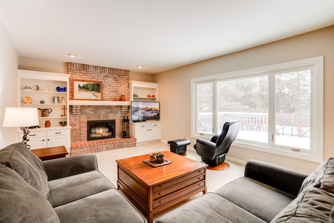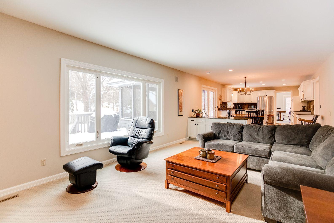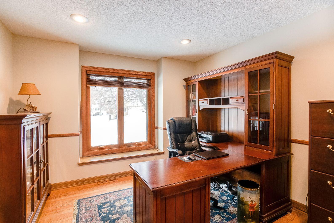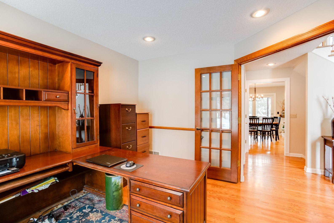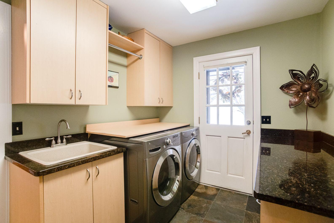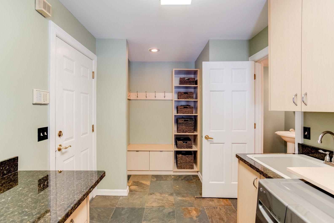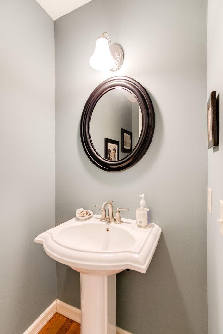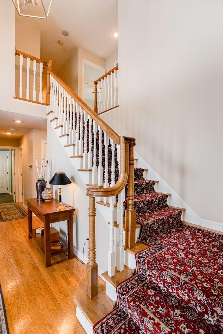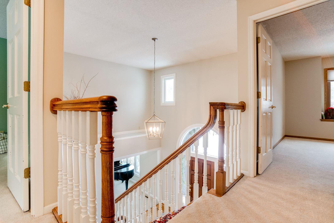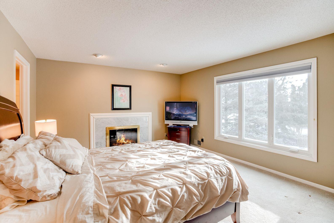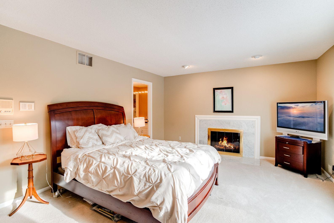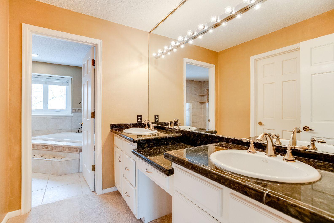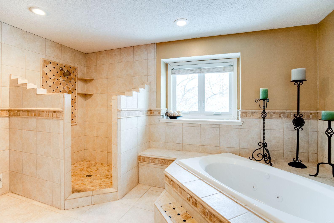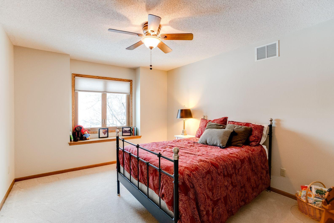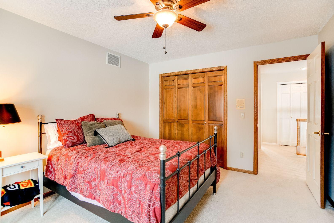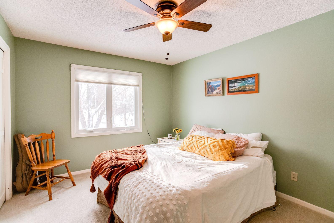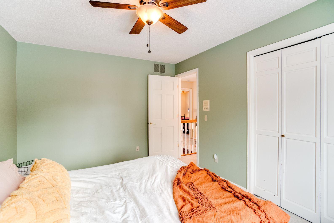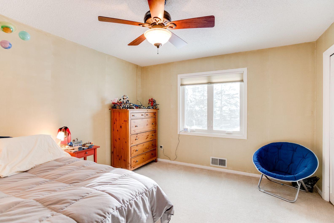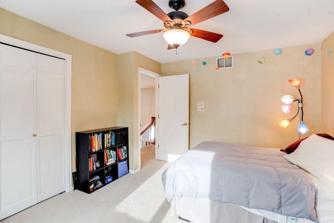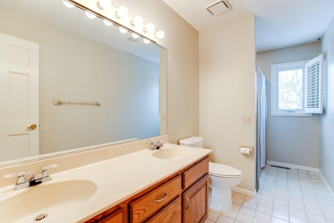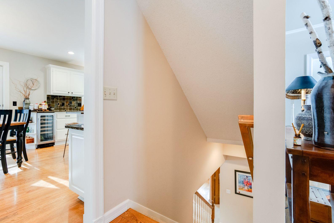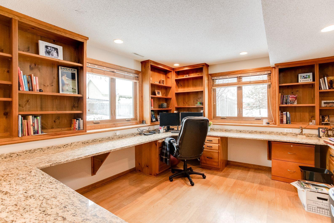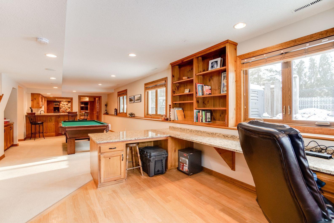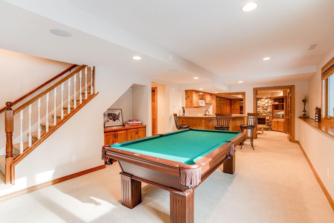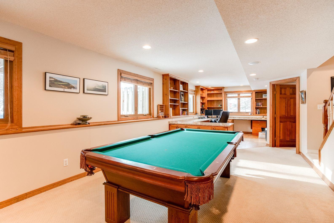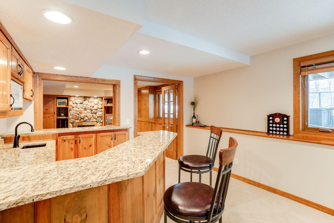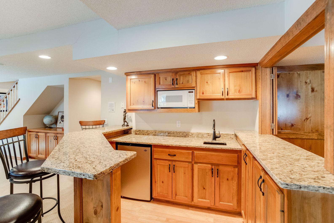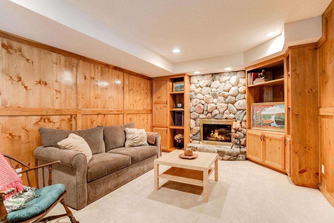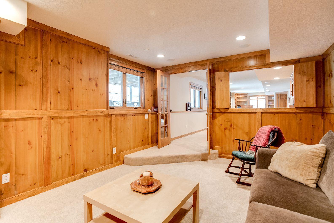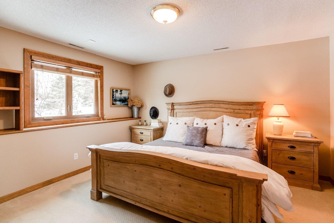14947 SUMMER OAKS DRIVE
14947 Summer Oaks Drive, Minnetonka, 55391, MN
-
Price: $925,000
-
Status type: For Sale
-
City: Minnetonka
-
Neighborhood: Summer Oaks
Bedrooms: 5
Property Size :4300
-
Listing Agent: NST16645,NST107806
-
Property type : Single Family Residence
-
Zip code: 55391
-
Street: 14947 Summer Oaks Drive
-
Street: 14947 Summer Oaks Drive
Bathrooms: 4
Year: 1987
Listing Brokerage: Coldwell Banker Burnet
FEATURES
- Refrigerator
- Washer
- Dryer
- Microwave
- Dishwasher
- Water Softener Owned
- Disposal
- Cooktop
- Wall Oven
DETAILS
Location! Within 5 minutes you'll be at waters edge of Lake Mtka & Wayzata's famed Lake Street! Enjoy the outdoors year-round at the many local parks and trails walkable from the front door! Woodhill and Wayzata Country Clubs are a minutes drive, as are the shops at Ridgedale, Target, Best Buy, Trader Joe's and more! Easy access to the Metro- just 12 min.to Target Field and DT Mpls, and 22 min.to MSP Int'l Airport. Beautiful 2-story home in highly sought after neighborhood within Wayzata school dist. Four bedrooms upstairs, including a owner's suite with walk-in shower, jetted bath, walk-in closet and gas fireplace. Main level's vaulted foyer and LR flow into the formal dining room that opens into an expansive kitchen with center island and casual dining. Enjoy evenings out in the screened porch, dining on the back deck or cannon-balling into the heated inground pool. LL complete with wet bar, media room, amusement room, 5th bed, 3/4 bath & homework/craft station. Welcome home!
INTERIOR
Bedrooms: 5
Fin ft² / Living Area: 4300 ft²
Below Ground Living: 1300ft²
Bathrooms: 4
Above Ground Living: 3000ft²
-
Basement Details: Full, Finished, Drain Tiled, Sump Pump, Daylight/Lookout Windows, Storage Space,
Appliances Included:
-
- Refrigerator
- Washer
- Dryer
- Microwave
- Dishwasher
- Water Softener Owned
- Disposal
- Cooktop
- Wall Oven
EXTERIOR
Air Conditioning: Central Air
Garage Spaces: 3
Construction Materials: N/A
Foundation Size: 1600ft²
Unit Amenities:
-
- Patio
- Kitchen Window
- Deck
- Porch
- Hardwood Floors
- Ceiling Fan(s)
- Walk-In Closet
- Vaulted Ceiling(s)
- Paneled Doors
- Kitchen Center Island
- Master Bedroom Walk-In Closet
- French Doors
- Wet Bar
- Tile Floors
Heating System:
-
- Forced Air
- Fireplace(s)
ROOMS
| Main | Size | ft² |
|---|---|---|
| Living Room | 14x15 | 196 ft² |
| Dining Room | 13x14 | 169 ft² |
| Family Room | 13x22 | 169 ft² |
| Kitchen | 13x22 | 169 ft² |
| Office | 11x13 | 121 ft² |
| Upper | Size | ft² |
|---|---|---|
| Bedroom 1 | 13x17 | 169 ft² |
| Bedroom 2 | 12x13 | 144 ft² |
| Bedroom 3 | 11x13 | 121 ft² |
| Bedroom 4 | 11x12 | 121 ft² |
| Lower | Size | ft² |
|---|---|---|
| Bedroom 5 | 14x15 | 196 ft² |
| Amusement Room | 13x26 | 169 ft² |
| Media Room | 12x16 | 144 ft² |
LOT
Acres: N/A
Lot Size Dim.: 114x180x38x38x96x136
Longitude: 44.962
Latitude: -93.4679
Zoning: Residential-Single Family
FINANCIAL & TAXES
Tax year: 2021
Tax annual amount: $10,057
MISCELLANEOUS
Fuel System: N/A
Sewer System: City Sewer/Connected
Water System: City Water/Connected
ADITIONAL INFORMATION
MLS#: NST6201178
Listing Brokerage: Coldwell Banker Burnet

ID: 770099
Published: May 26, 2022
Last Update: May 26, 2022
Views: 118


